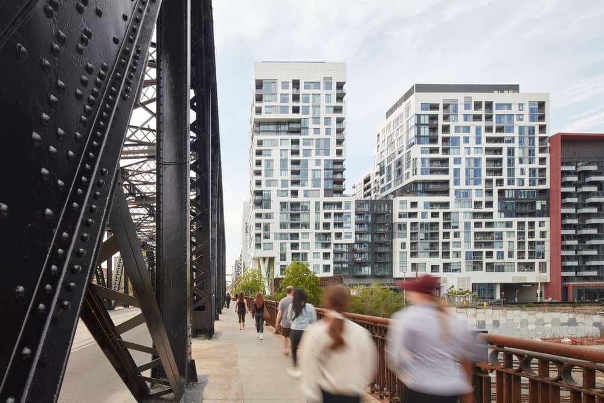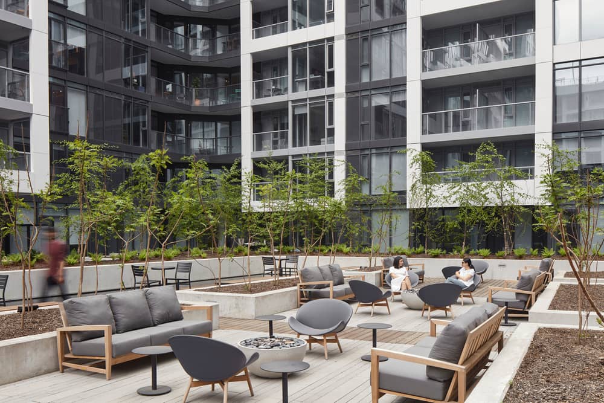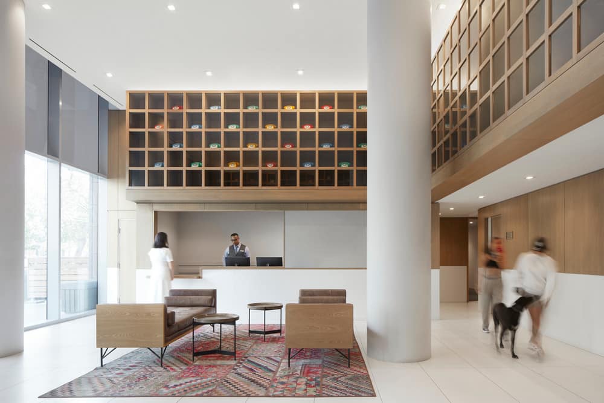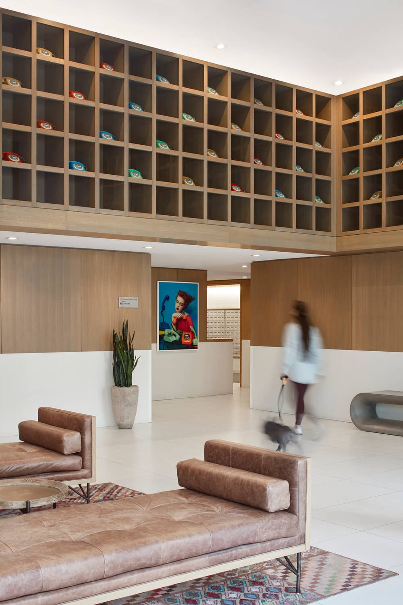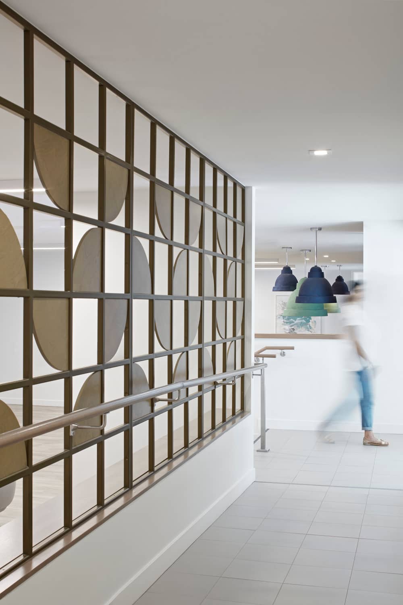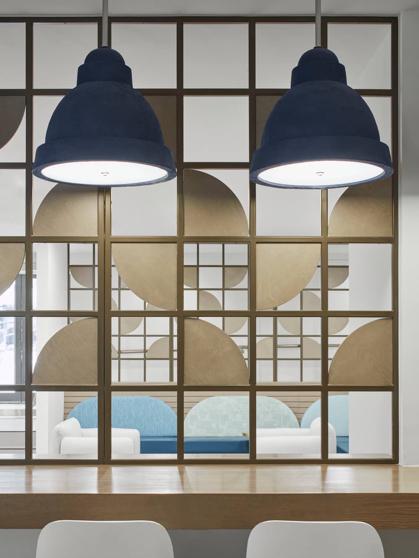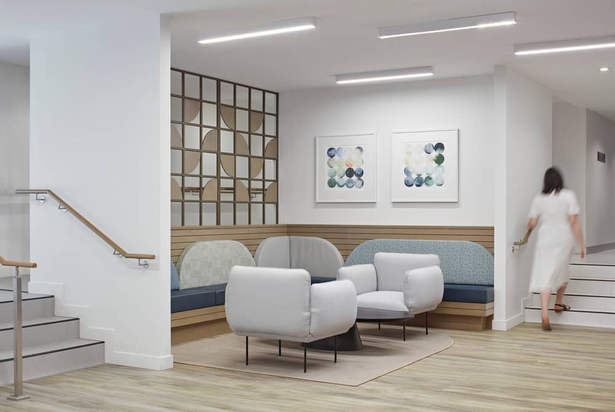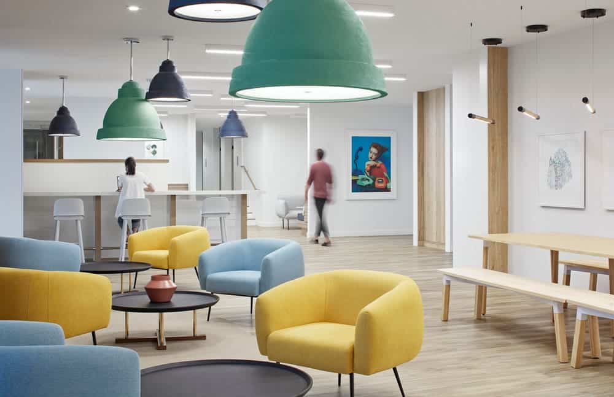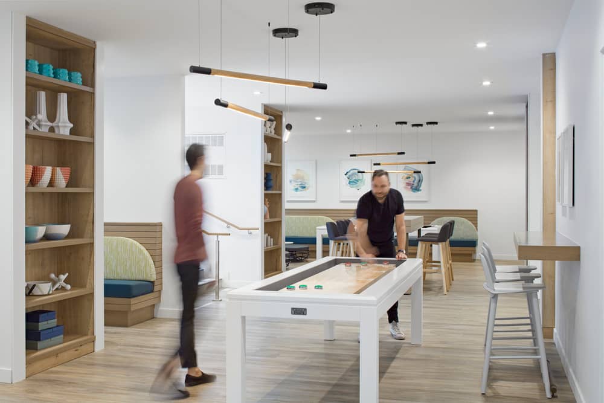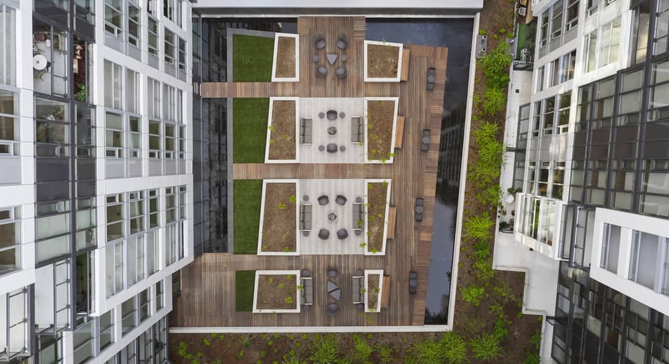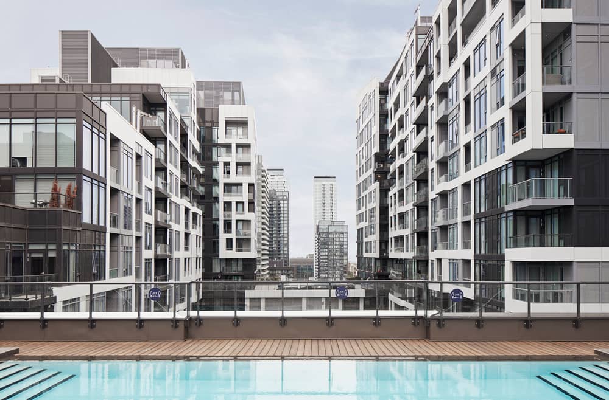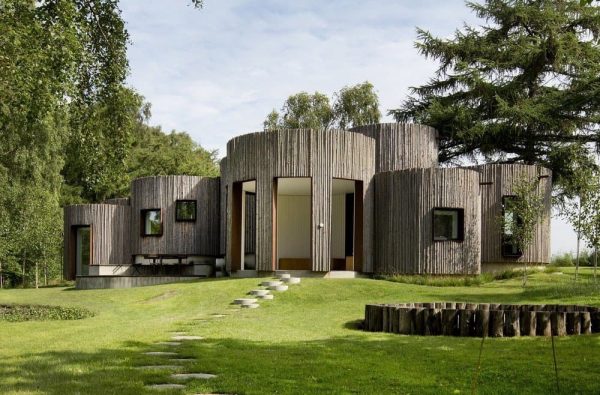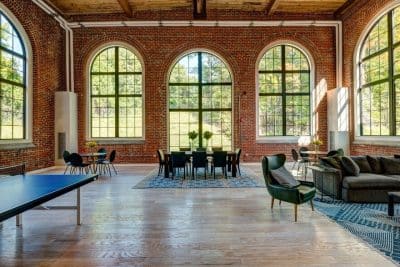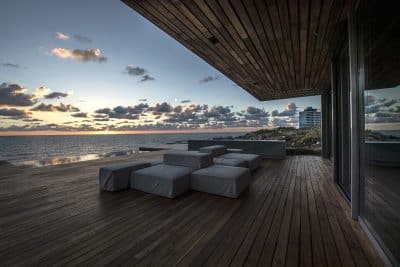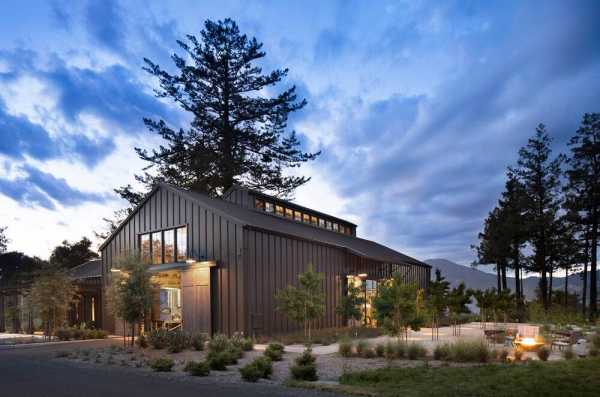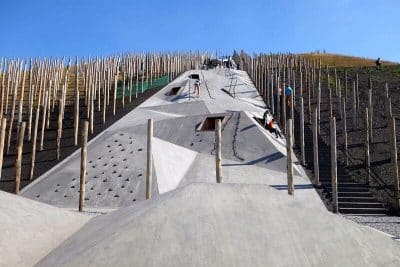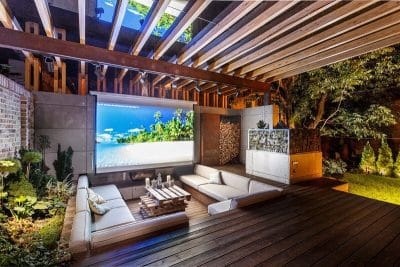Project: Niagara West
Architects: Wallman Architects
Interior Design: DS Studio Inc
Location: Toronto, Canada
Photo Credits: Riley Snelling
A midrise trapezoidal building with an irregular tetris grid window wall system inserts itself into the busy urban landscape amongst the CN Tower and tall glass condominiums in downtown Toronto’s skyline. In the typical rental building, shared amenity space is usually considered an afterthought. The Niagara West building focuses on strengthening community and opportunities for socializing and coworking; it prioritizes this in its design to address issues of social isolation and disconnectedness in urban architecture.
The architecture as designed by Wallman Architects, features courtyards and enclosed gardens and is outfitted by emerging firm DS Studio as the interior designer. Its central location on Bathurst and Front addresses the need to create high density offering 501 units available for rent in a prime location adjacent to the University of Toronto and popular neighbourhoods easily accessible by foot or streetcar.
DS Studio prepared 14 typologies that would lend a diversity of character to the total number of suites, a solution that would aptly address the desire to veer away from conventional condo building standards. The firm also leads the design of all the communal areas including the lobby, and two amenity spaces to encourage indoor and outdoor play, appealing to a younger demographic. This allows them to use the communal areas as an office since many share suites with their partners or roommates, offering them a flexibility to work from home with separation from intimate living spaces.
The design aspires to be at once, community space and residence. The lobby evokes a retro feel, as if coming to life from a Wes Anderson movie with a concierge at the front desk. Endless shelves that appear as traditional hotel cubbies made of solid oak that wrap around the room. In contrast, white tiles line the floor and extend half way up the walls as wainscotting.
Spatial organization on the third floor with gym, sauna and steam, games room, media room, lounge and coworking area are positioned to have easy access to the two courtyards that flank either side of the inner programmatic spaces; a view of the other is possible from one courtyard to another across the building. A blurring between the inside and the outside is emphasized where the users feel they can experience both at the same time. Principal Dina Sarhane of DS Studio cites Sou Fujimoto as a source of inspiration; she draws from his ideas of balancing opposing forces in the relationship between inside versus outside and natural versus constructed. Transparent screens are used to let the light flow in and the material palette is bright and welcoming interspersed with pops of pastel in the fixtures and furnishings. The twelfth floor boasts party room, pool and outdoor dining with a barbecue area with views of the iconic CN tower and the ever growing skyline beyond.
The design successfully accommodes a younger demographic who prioritize walkability to work and school, social connection, and urban living in a transit oriented neighbourhood. Local amenities such as grocery stores, bakery, laundry arrived upon completion of the project on the street level in response to the needs of the neighbourhood.

