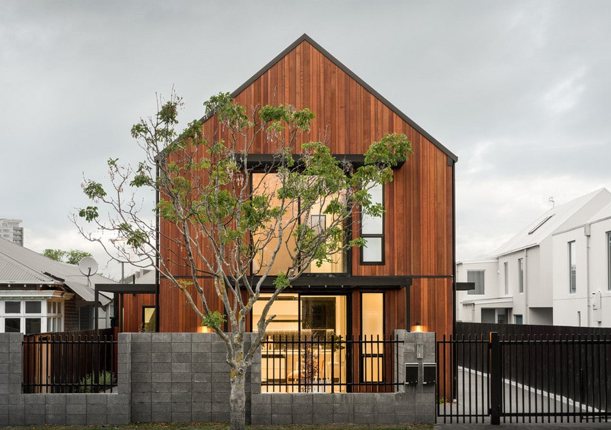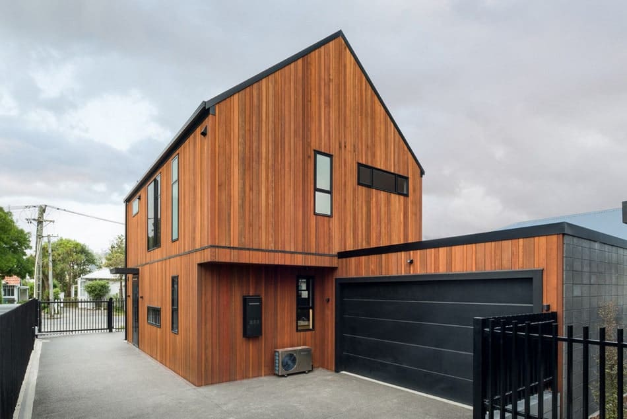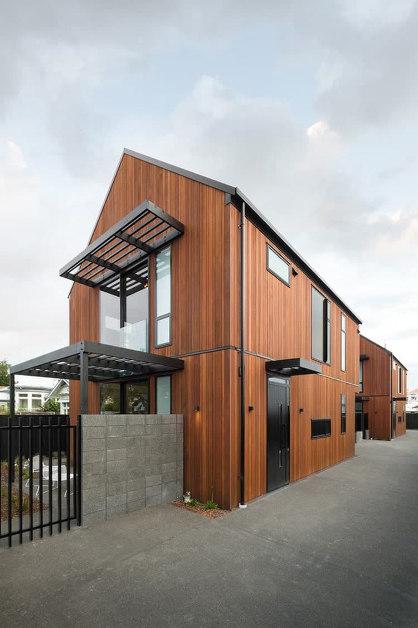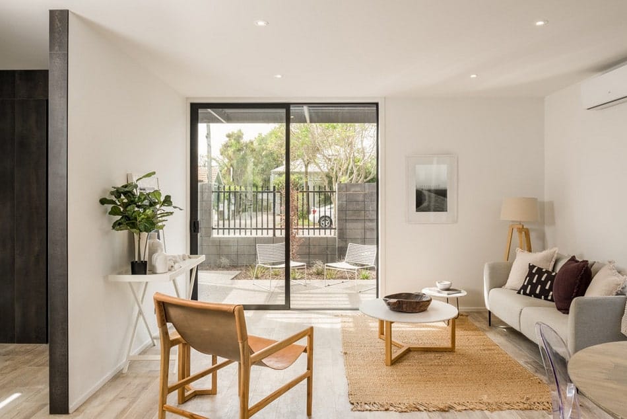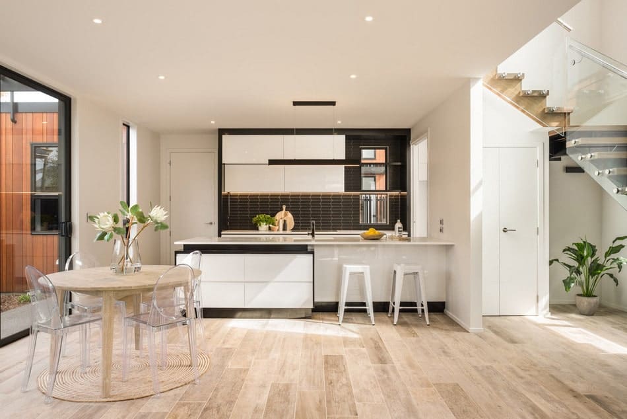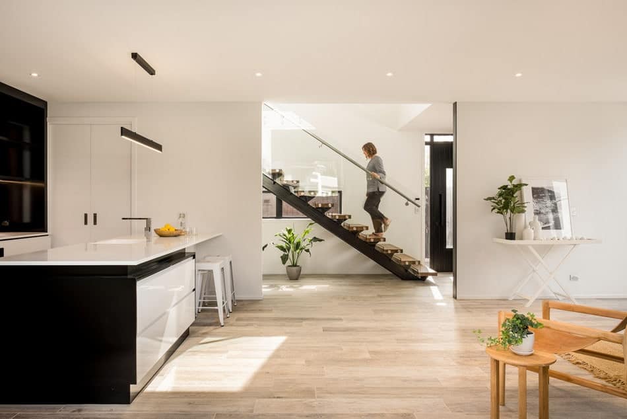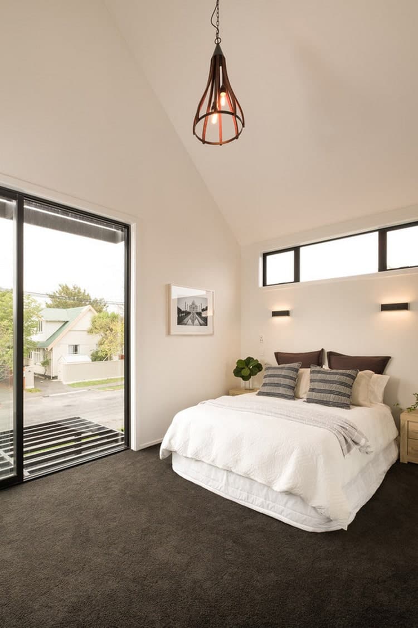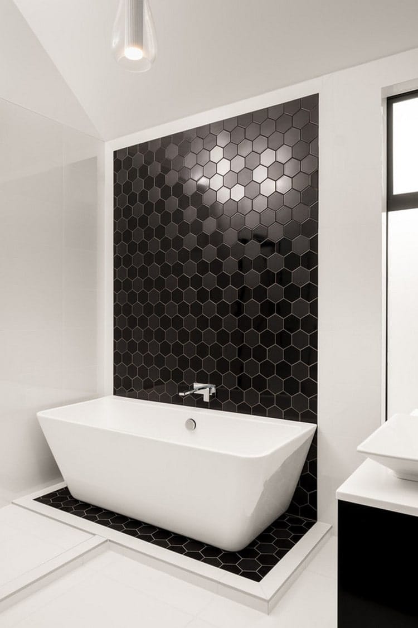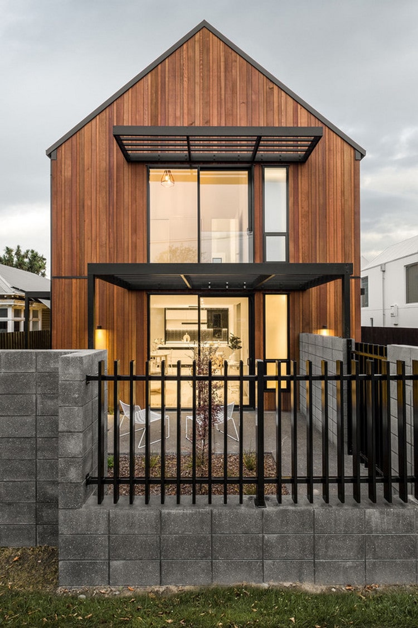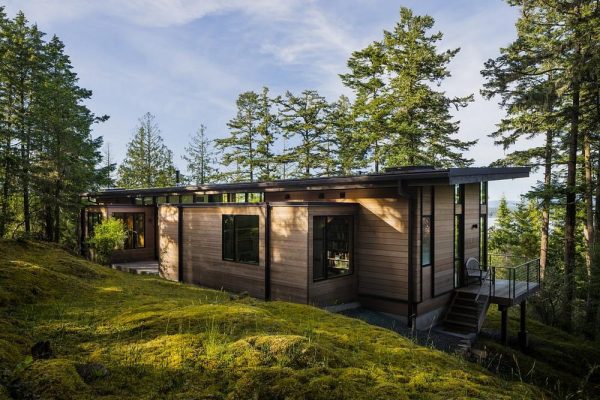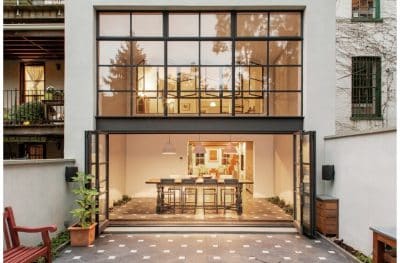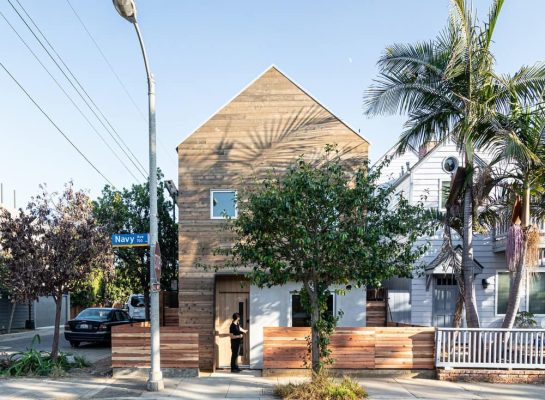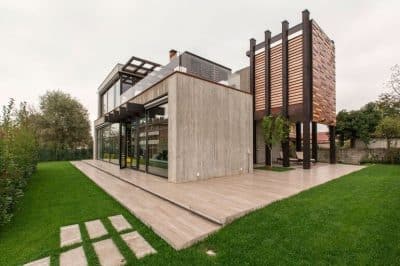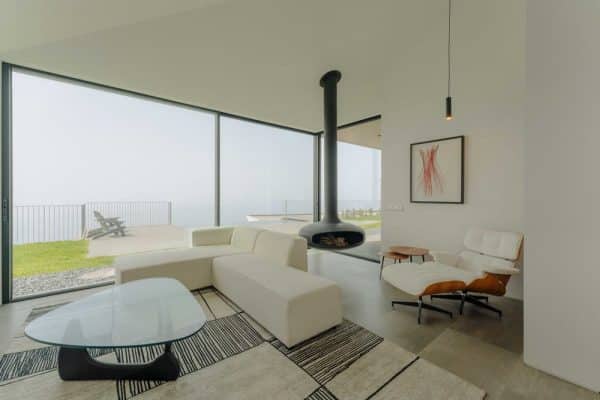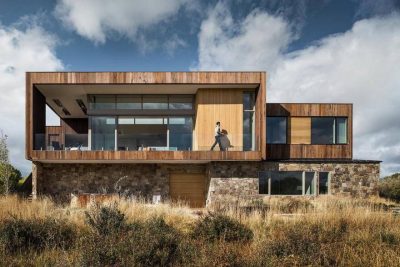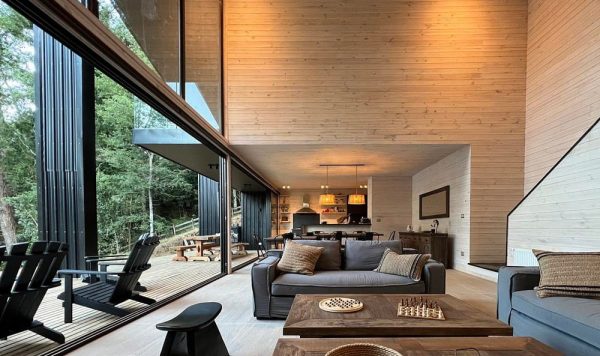Project: Gracefield Houses
Architects: Barry Connor Design
Location: Merivale, Christchurch, New Zealand
Year: 2021
Area: 172 sqm
Photo Credits: Lightforge Photography
Text by Barry Connor
This townhouse duo was designed for inner city living and epitomises understated luxury and effortless chic urban living. Working within the relatively modest footprint and constraints presented by the rectangular section, it was important to achieve a sense of openness on each floor and harness the natural light.
The interior is both contemporary and timeless with entertaining at its heart. The bespoke black and white kitchen is the focal point in the spacious open plan living and dining area on the ground floor. Careful positioning of the double garage between the two townhouses allowed light to shine through from the front to the rear dwelling. To further maximise light, expansive floor-to-ceiling windows and sliding doors to the courtyard were placed throughout both townhouses.
The natural beauty of cedar cladding was employed to balance out the black and white facades of nearby dwellings, fusing traditional techniques with contemporary clean lines and achieving an understated sophistication. American White Oak was used in conjunction with stainless steel fixtures for the floating staircase. Considered detailing such as the handcrafted octagonal-head copper nails and floor to ceiling tiles create a sense of interest, continuity and warmth.

