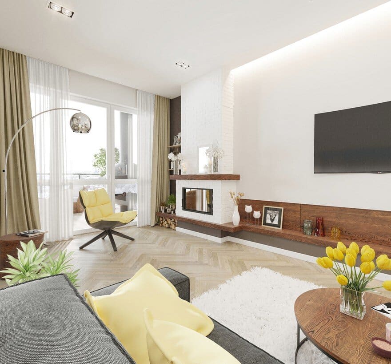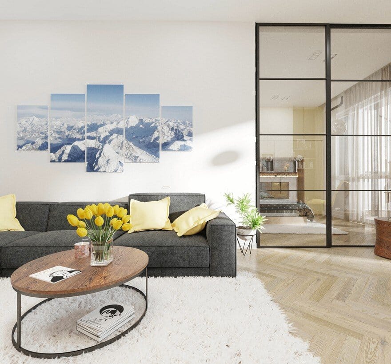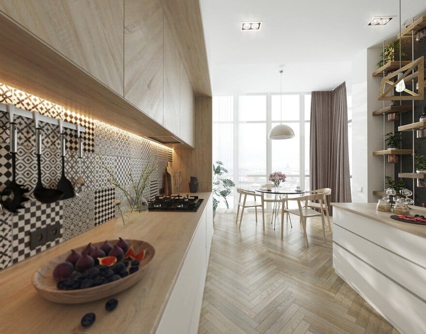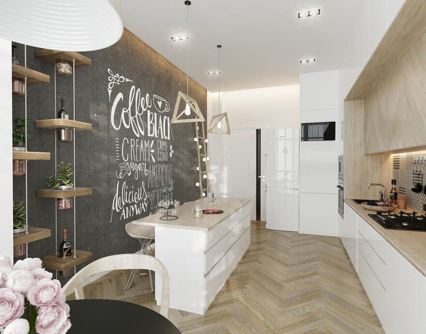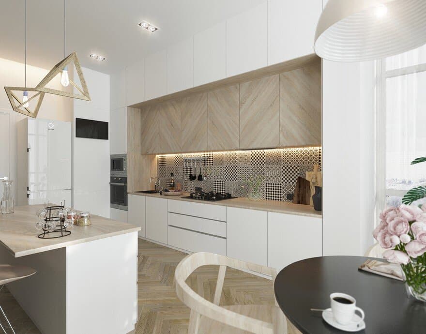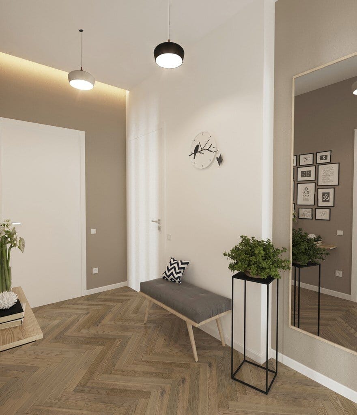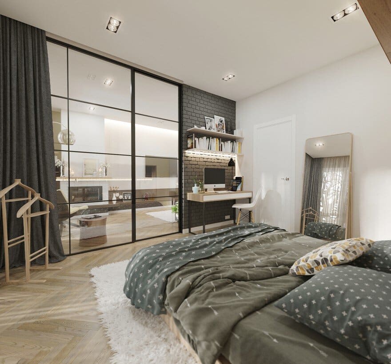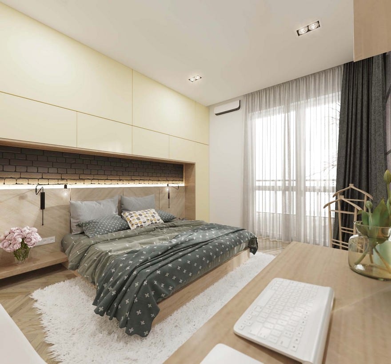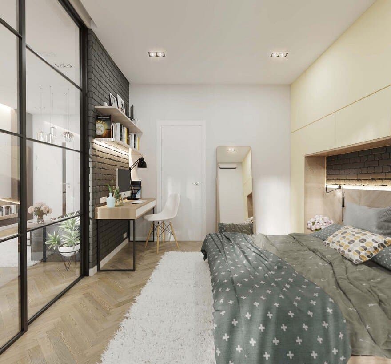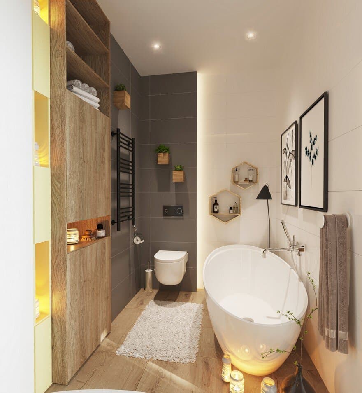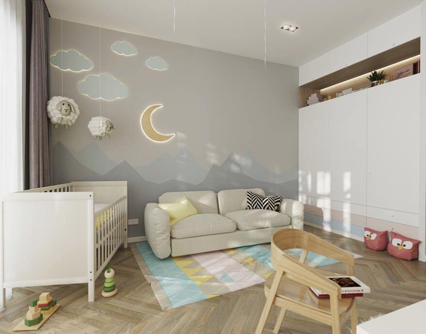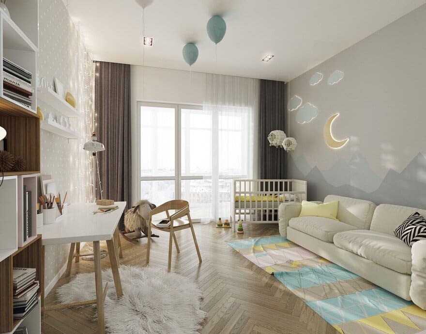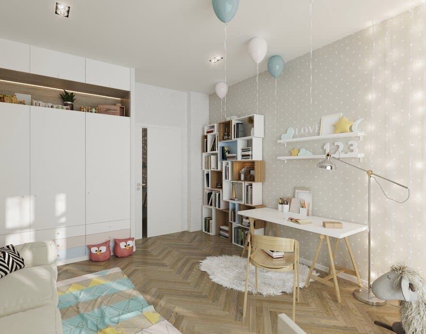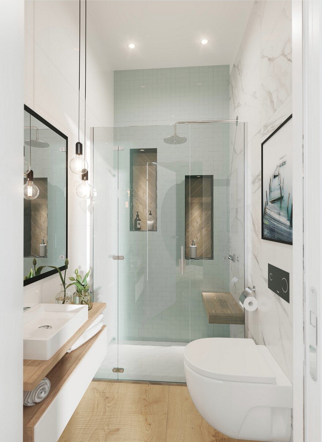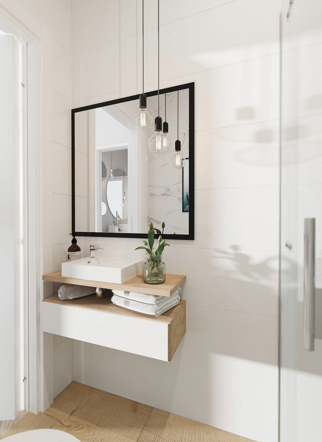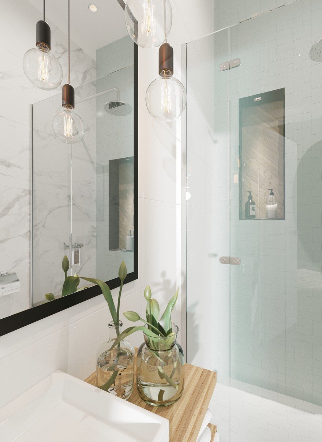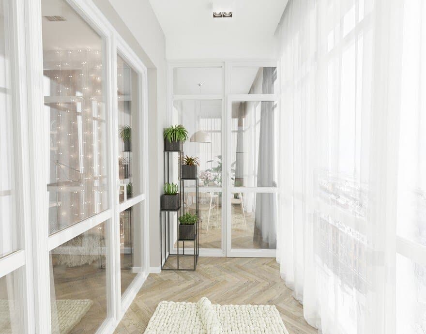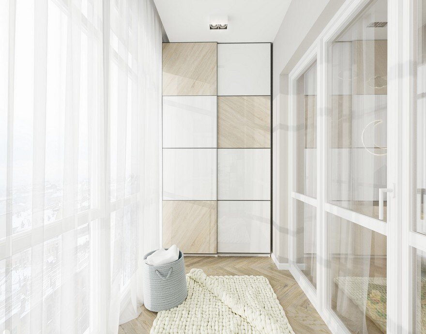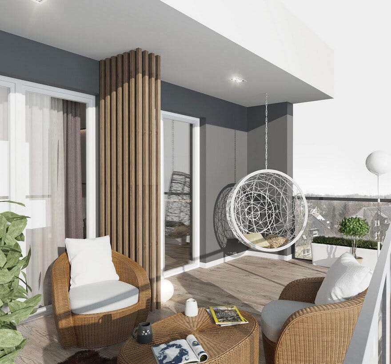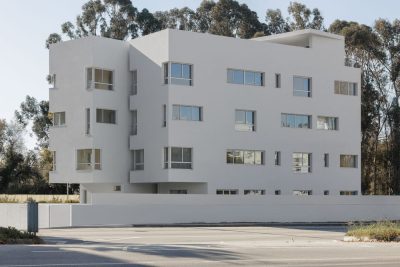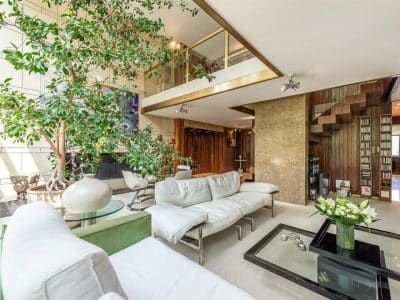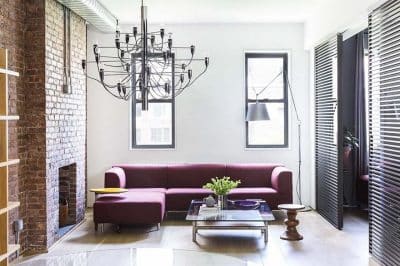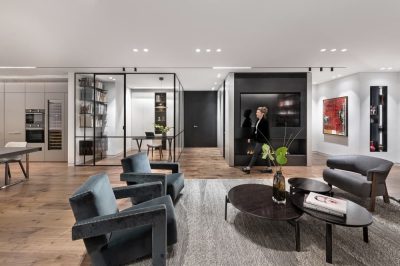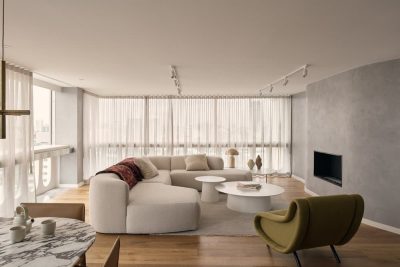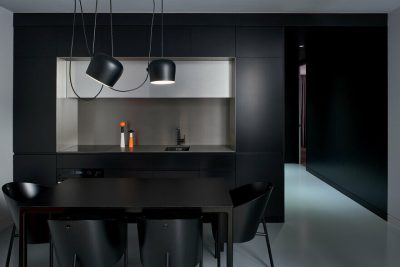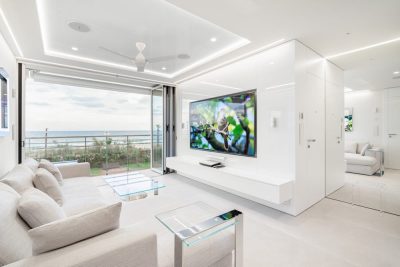Design: Leopolis Architecture Group
Project: Great Britain apartment
Location: Lviv, Ukraine
Great Britain Apartment was designed for the young couple that keeps up with times and soon plans to expand their family. The apartment is located in a new residential complex “Great Britain” in L’viv at the top, fifth floor.
The developer provided two rooms and our task was to organize the space for a third one. Customers’ wishes were fulfilled by reducing the area of the corridor and the establishment of a convenient system of sliding partitions that separate the living room from the bedroom area.
The apartment is prevailed by bright colors. Many wooden elements and domination of white color create the feeling of lightness and naturalness. A special player here is yellow, which is present throughout the apartment and sets the special mood.
Cuisine space was enhanced by combining it with a balcony. Breakfast and lunch are expected to be filled with light, which enters the room through the large windows.
In the living room draws attention real wood-burning fireplace, made of the white brick. Glass partitions separate bedroom and living room and visually increase the space.
In addition to the sIeeping area in the bedroom is organized workplace. Since the couple thinks about the future and is planning a baby, we designed a nursery.
The bathroom in the apartment has two entrances – from hallway and bedroom. A small, but comfortable shower is situated in a separate room.
A special feature of the apartment is a large spacious terrace area of 19 square meters. It is equipped with all the necessary flues for the barbecue.

