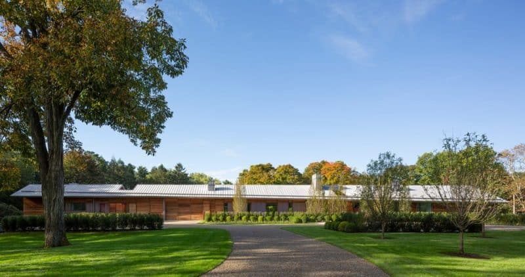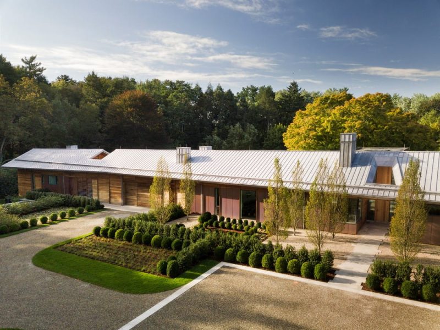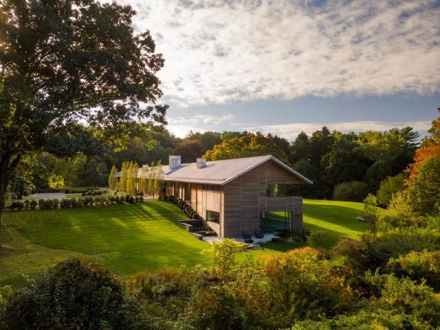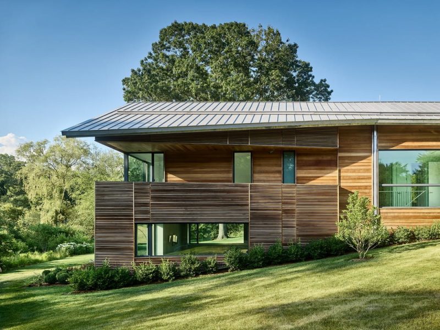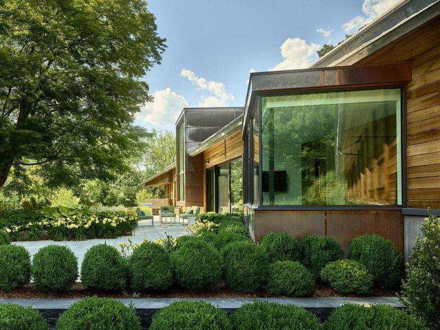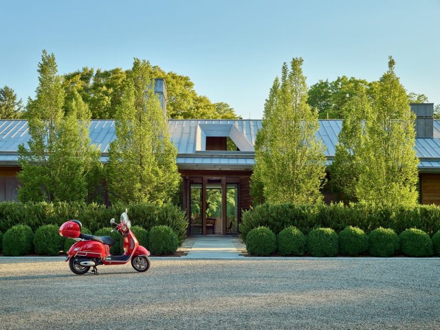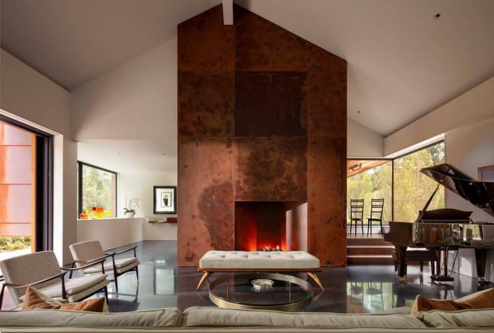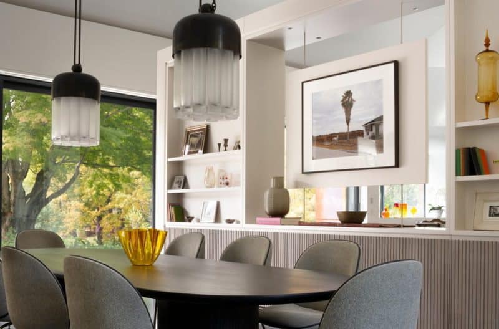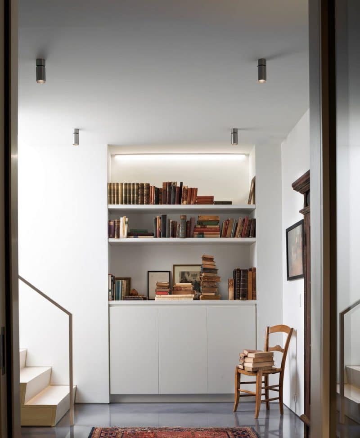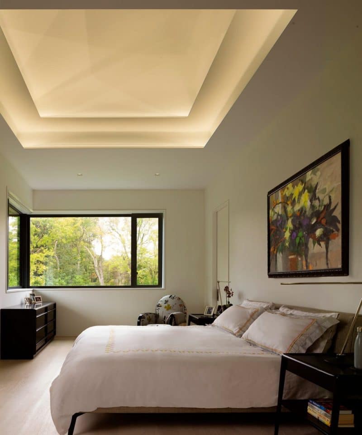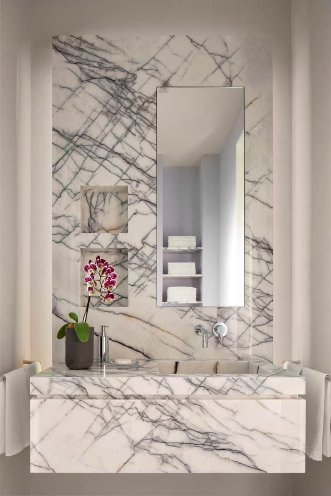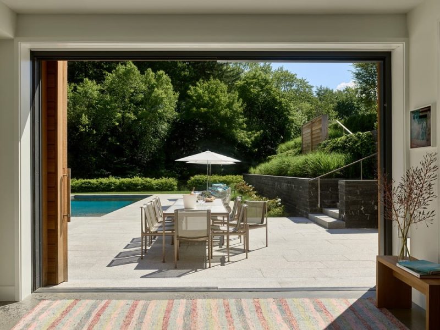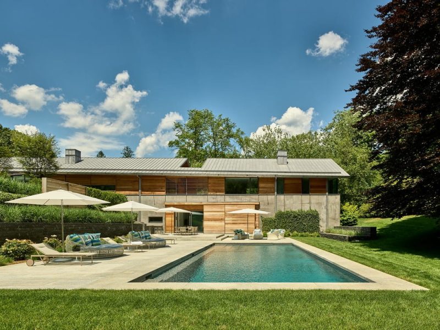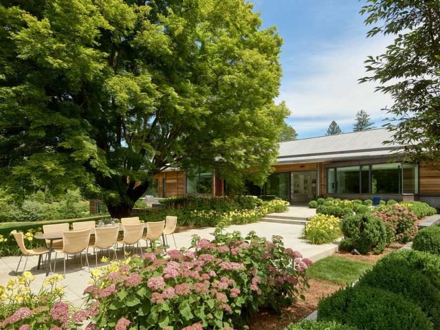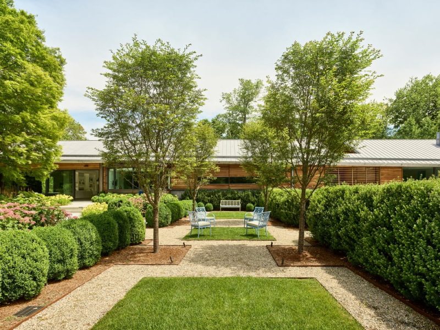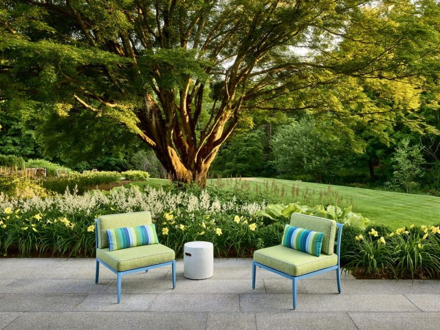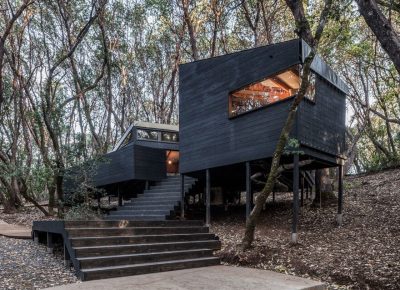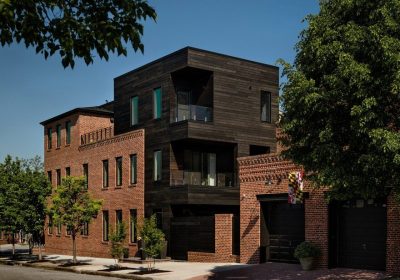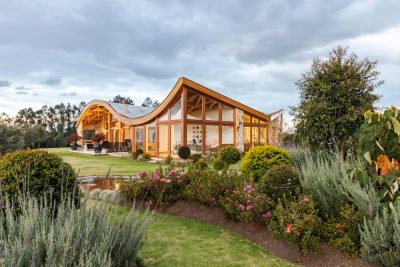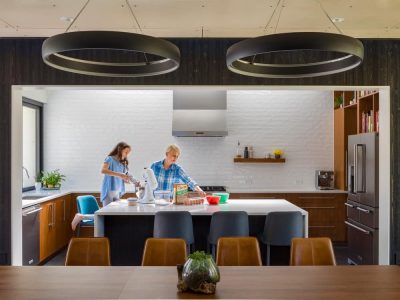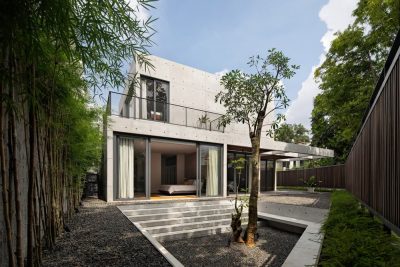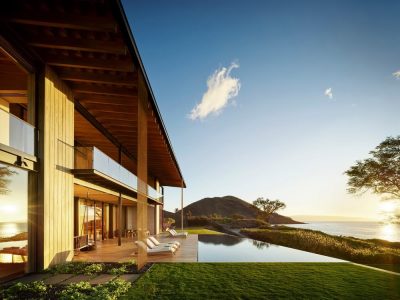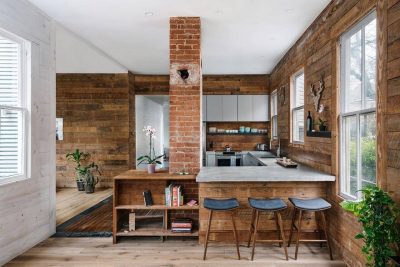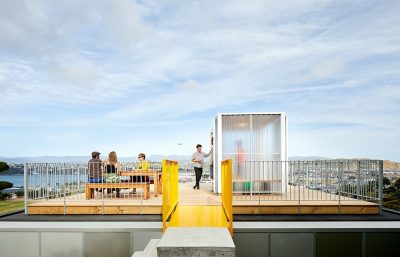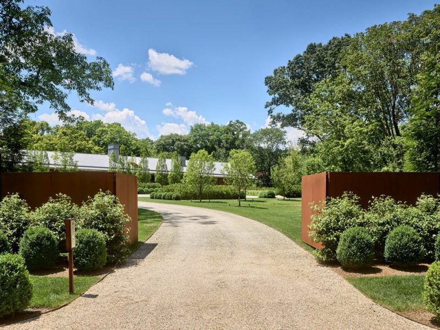
Project: Greenwich House
Architecture: Murdock Solon Architects
Project Team: Shea Murdock, Michael Levy, Courtney Goertz, Victor Badami
Interior Design: Patrick Ryan
Landscape Design: Hollander Design
Structural Engineer: HAGE
General Contractor: Tim Hine Builders
Location: Greenwich, Connecticut, United States
Year: 2018
Photo Credits: Durston Saylor, Frank Oudeman
In the lush backcountry of Greenwich, Connecticut, Greenwich House balances privacy and openness with understated elegance. Designed by Murdock Solon Architects, this home sits on 5.9 acres of wooded terrain bordered by wetlands, creating a natural sanctuary. Carefully integrated into the landscape, the house embraces its surroundings while providing a welcoming, functional space for its residents.
A Home That Grows from the Land
Greenwich House doesn’t impose itself on the landscape. Instead, its long, low-slung form cuts through the rolling hills, following the contours of the site. Upon arrival, the home feels modest, almost hidden, shielded by berms and layered landscaping. As you explore further, the structure gradually reveals its scale and depth.
A single 240-foot asymmetrical roof connects three distinct living spaces: the main residence, a dedicated indoor-outdoor area for the owners’ two Great Pyrenees dogs, and a guest wing. The roof’s shifting ridge plays with angles and perspective, drawing the eye and breaking the linearity of the design. Triangular features, like the breakfast nook and master bedroom terrace, create small, dynamic moments within the home’s clean, geometric lines.
Living with Light and Views
Inside, the layout blends openness with privacy. Expansive windows invite views of the surrounding landscape, while strategic angles and careful positioning ensure seclusion where it’s needed. The kitchen, for instance, opens fully to the outdoors on two sides, extending into a triangular breakfast nook that reaches toward the landscape. The master bedroom balances openness and intimacy, offering sweeping views of the wetlands while maintaining privacy.
The home’s main entry is carved into the structure, framing the sky and centering on a century-old Japanese maple. Once inside, a series of connected rooms along the southern facade leads you through the home, from communal spaces to private retreats. Materials like corten steel fireplaces and decorative concrete floors add texture and warmth, contrasting with the clean lines of the architecture.
Outdoor Living That Invites Connection
The house extends outward with two terraces that step gently down the hillside. The upper terrace, connected to the kitchen and dining room, serves as a gathering spot for outdoor meals or evenings around a fire. Below, the lower terrace opens to a pool and entertainment area, creating a space for larger gatherings. A private patio under the master bedroom offers a quiet escape, balancing the more social areas with moments of solitude.
Materials That Tell a Story
Every material in Greenwich House was chosen to connect the home to its surroundings and age gracefully over time. The facade combines wire-grooved cedar siding, natural copper rain screens, tinted concrete, and rough-sawn cedar louvers. These textures give the home depth and character, while low-maintenance finishes ensure durability. Over time, the materials will weather, developing a patina that deepens their connection to the landscape.
A Home That Feels Grounded
Greenwich House reflects a thoughtful approach to living. Its design isn’t about making bold statements but about creating a home that feels natural and intentional. By weaving architecture with the landscape, Murdock Solon Architects have crafted a retreat that feels timeless, functional, and deeply connected to its environment. It’s a space designed for both shared experiences and quiet reflection, where every detail serves to enhance the connection between people and place.
