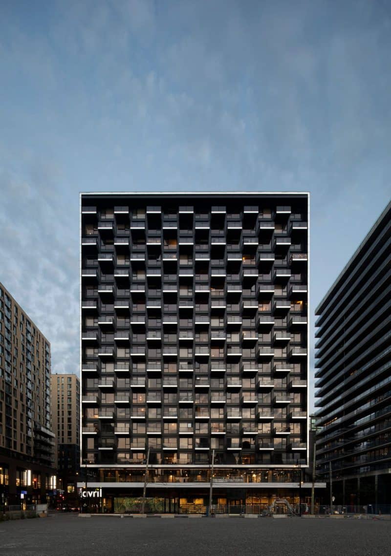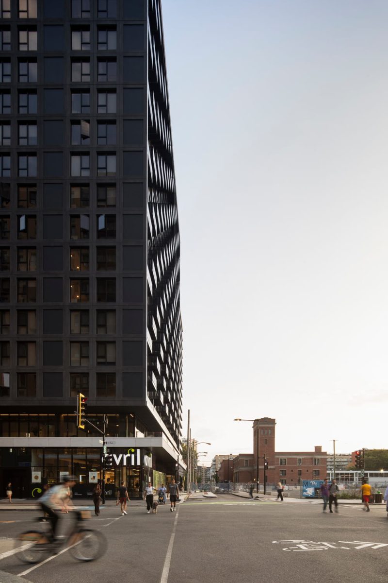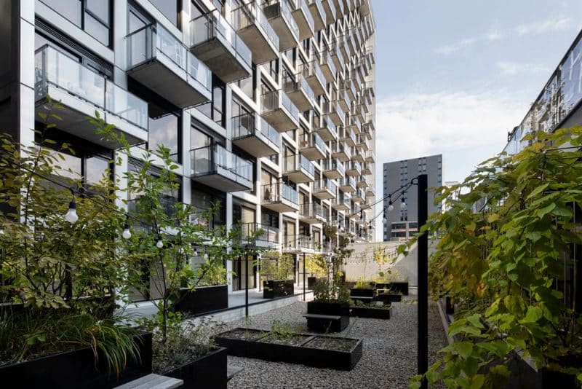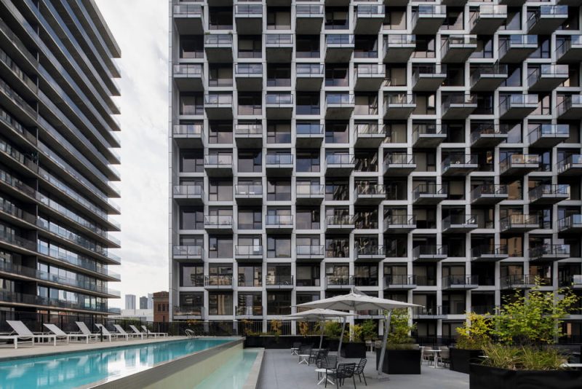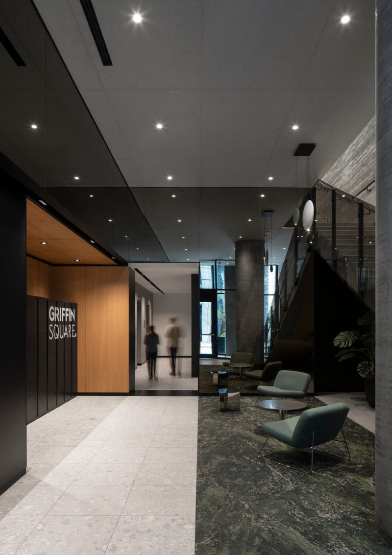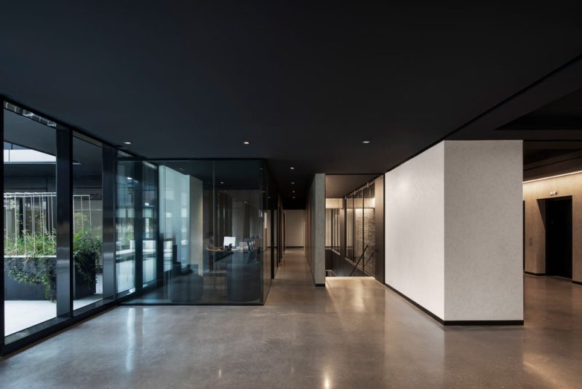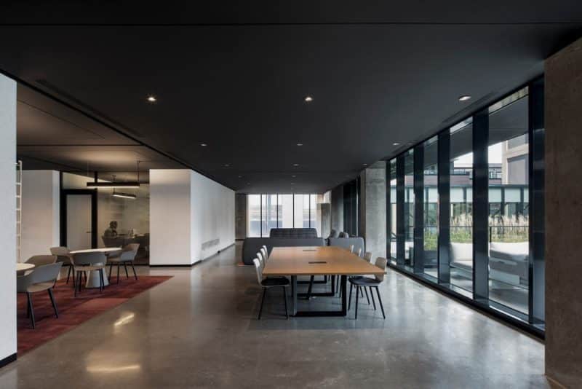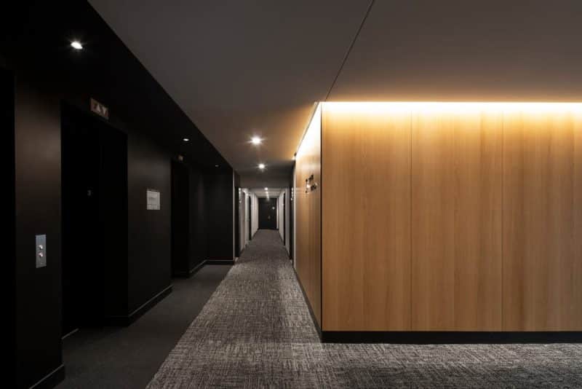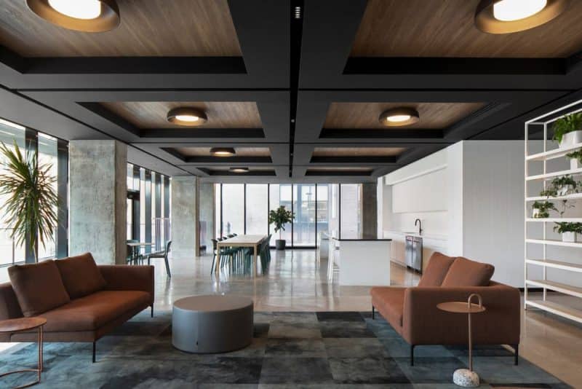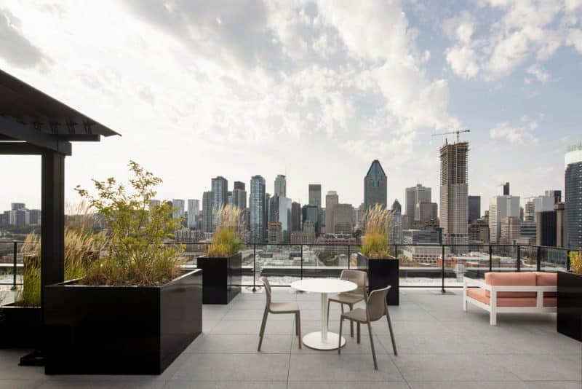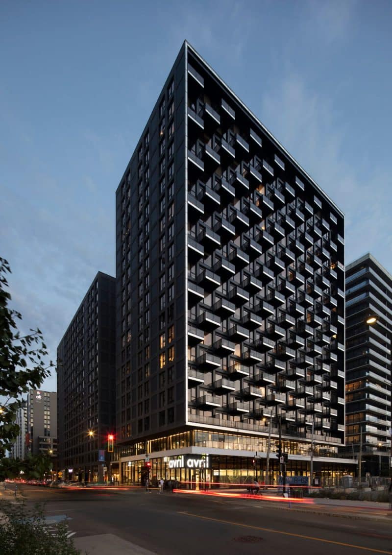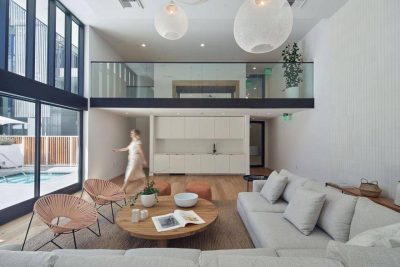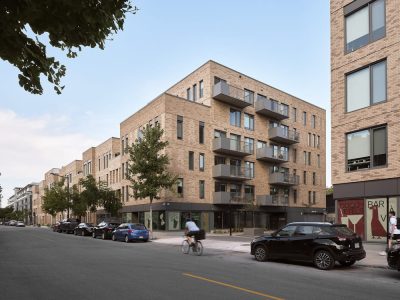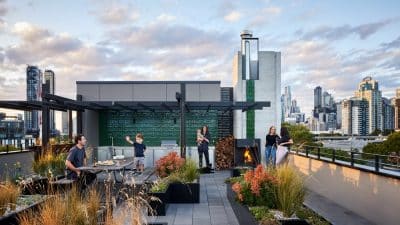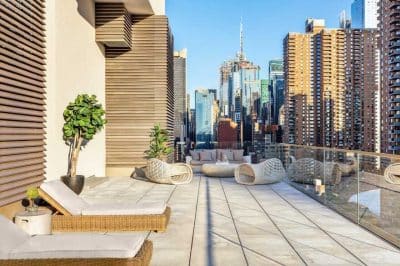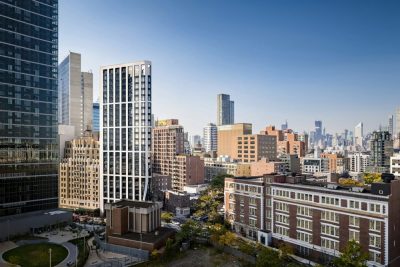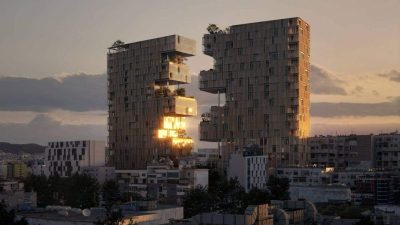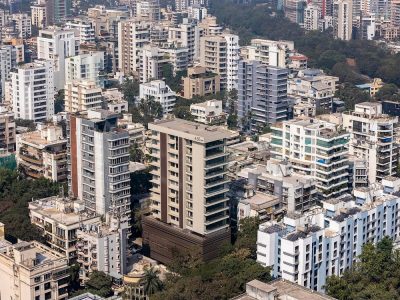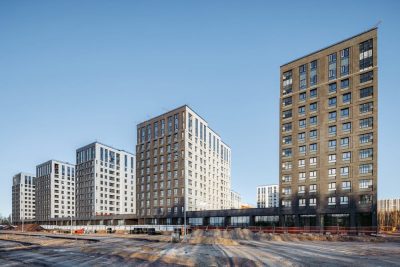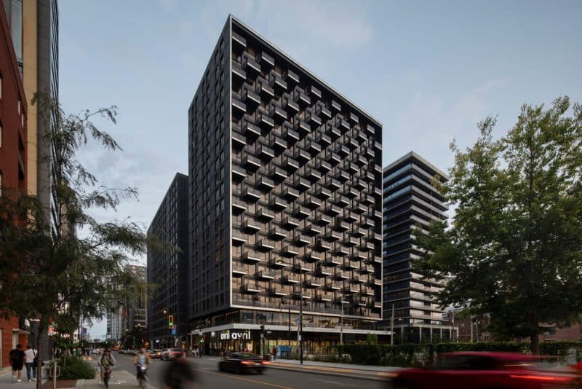
Project: Griffin Square Residential Towers
Architecture: ACDF Architecture
Builder: CORSIM
Structure: Sylvain Parr et Associés
Landscape: KUB
Developer: Mondev + Hillpark Capital
Location: Montreal, Canada
Year: 2025
Photo Credits: Adrien Williams
Griffin Square Residential Towers by ACDF Architecture redefine urban living at the edge of downtown Montreal. Positioned at the corner of Peel and Ottawa streets, the project stands at a strategic gateway into the city and faces one of the few future green spaces in the Griffintown district. Within this evolving neighborhood, Griffin Square Residential Towers assert a strong architectural presence while maintaining a respectful dialogue with their surroundings.
Urban Strategy and Architectural Presence
The design uses two distinct towers articulated through a fragmented volumetric strategy. This approach creates a bold urban presence while responding to Griffintown’s rapid densification and diverse architectural forms. Lead designer Maxime Frappier explains, “In a rapidly evolving neighborhood, our goal was to design an architecture that asserts its presence while maintaining a respectful dialogue with its surroundings.”
The dark tones of the street-facing façades ground the buildings and offer composure within a visually saturated environment. By contrast, the courtyard-facing white façades add lightness and openness, enhancing natural illumination along Young Street and throughout the inner spaces.
A Pictorial Façade Facing the Park
The façade overlooking the future park benefits from a generous setback, allowing visibility from both street level and elevated points across downtown. To address this condition, the architects created a façade with pictorial qualities. Staggered balconies form rhythmic patterns, while stainless steel bands at the edges reflect shifts in the sky—from vibrant sunsets to soft, cloudy tones.
Framed by a bold reflective border, this façade becomes a visual beacon, almost like an urban billboard. Moreover, the staggered balconies create dynamic perspectives from the sidewalk, making the tower’s street-level presence strong and engaging.
Connecting Towers and Shared Amenities
Standing 16 and 19 stories high, Griffin Square Residential Towers are linked by a glazed skybridge above a commercial plaza that activates Peel Street. Instead of placing shared amenities on the rooftop, ACDF located them on the second floor, directly facing the park and connected to the pedestrian public realm. This placement extends the vibrancy of the street into the building’s core.
Shared facilities include co-working spaces, a lounge, a communal kitchen, a gym, and a yoga studio. These open onto a landscaped two-level terrace with sunny lounges and a long pool, creating an urban oasis. A rooftop terrace crowns the project, offering panoramic views of Montreal’s skyline.
Housing Diversity and Community Life
Griffin Square Residential Towers provide 409 rental units, ranging from studios to penthouses. By including multiple typologies—studios, one- and two-bedroom apartments, and family-sized units—the project supports a diverse and inclusive community. Young professionals, families, and retirees all find a place here, fostering a vibrant social fabric.
As Maxime Frappier notes, “We designed Griffin Square as everyday architecture: a place to live, to share, and to experience fully—not simply a collection of rental units.” This philosophy underscores the project’s emphasis on shared spaces, connection to the public realm, and collective well-being.
Conclusion
Griffin Square Residential Towers by ACDF Architecture bridge Griffintown’s human scale with the broader scale of Montreal’s metropolitan core. With expressive façades, rich amenities, and inclusive housing options, the project embodies a new model of collective living in the city. Ultimately, Griffin Square Residential Towers highlight the values of connection, diversity, and architectural quality at the heart of a transforming neighborhood.
