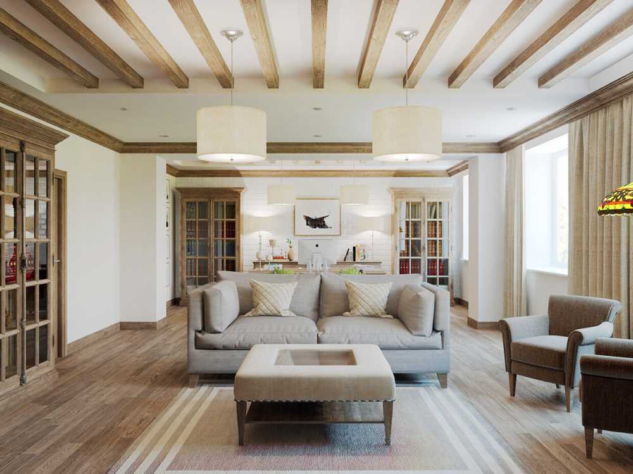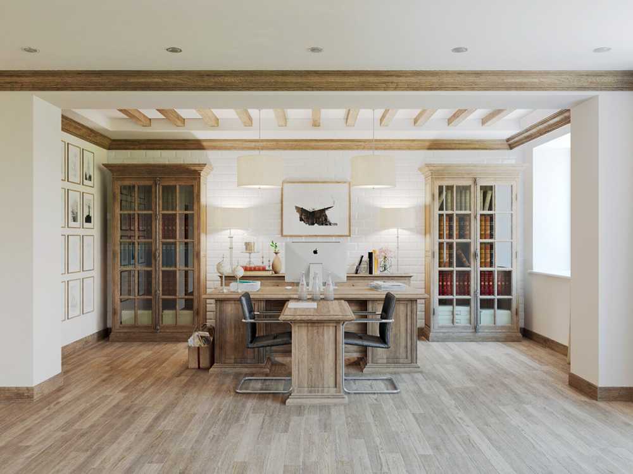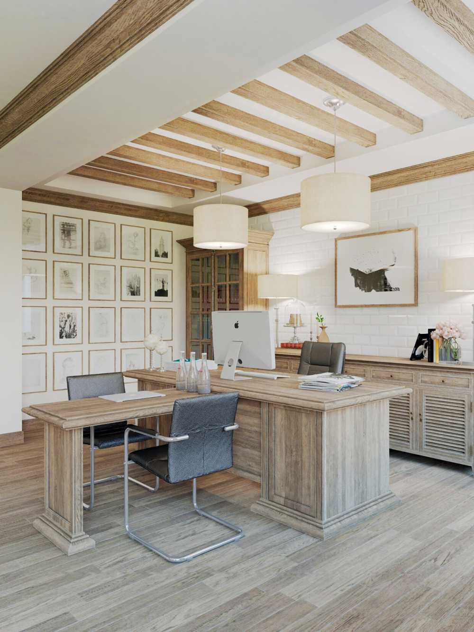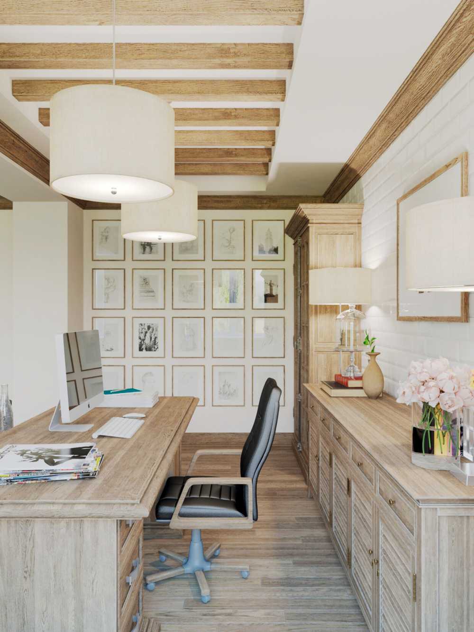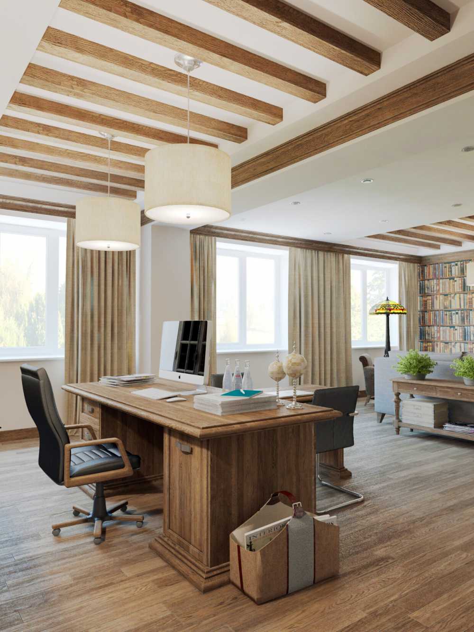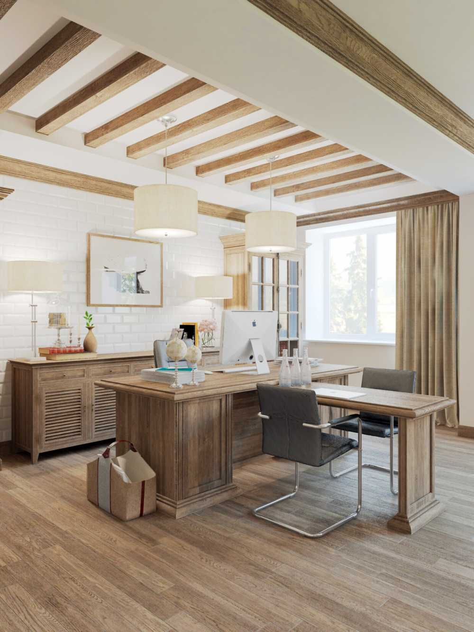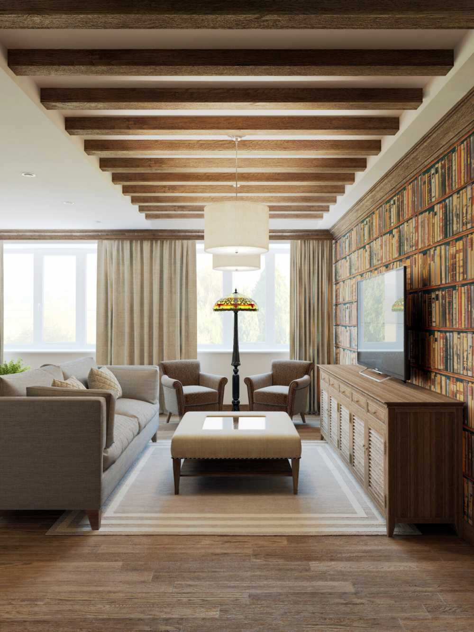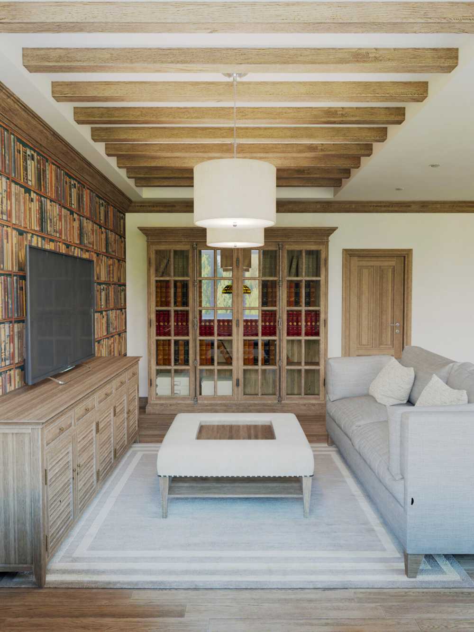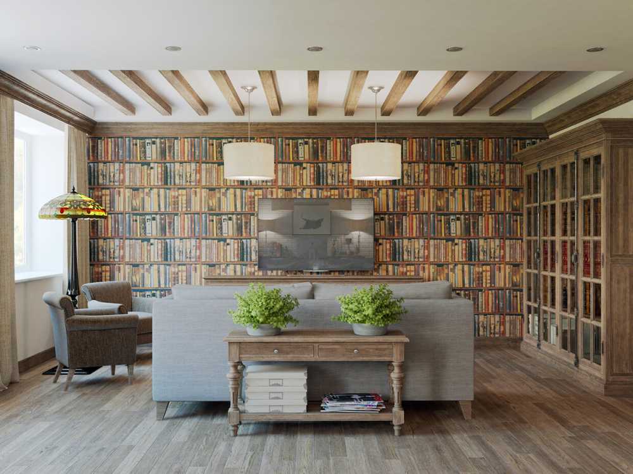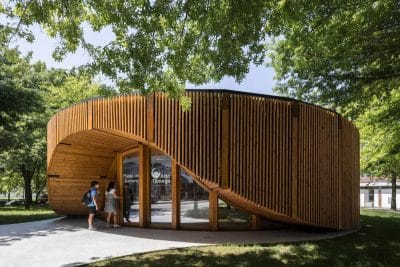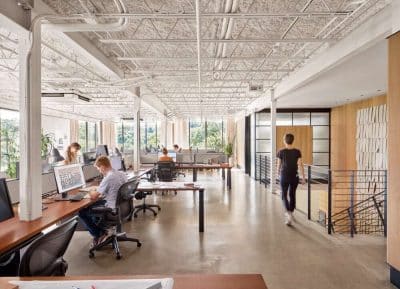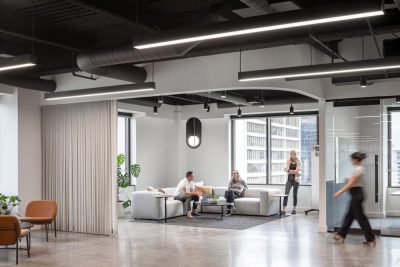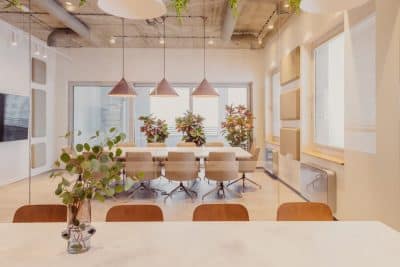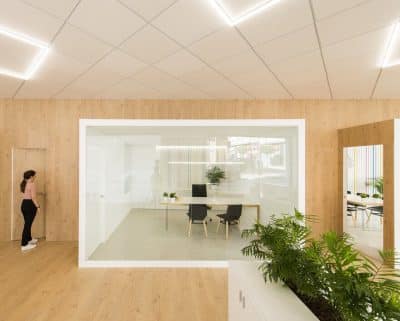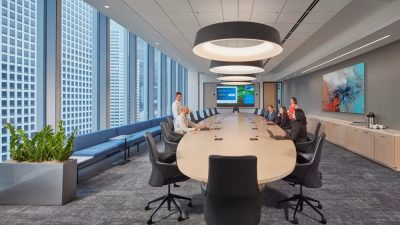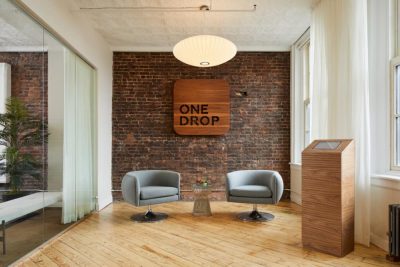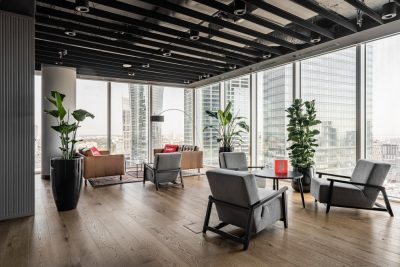The following photos present us a beautiful and stylish office made by the Ukrainian designer Anton Medvedev. As usual, wood “does its duty” and ennobles this room by giving warmth but also the necessary prestige of a head office.
The design concept is based on a very accurate internal geometry, on the symmetrical organization of the supplies, the naturalness of wood standing out above all and patina of the early century of the cabinets and desk. The presence of some rustic elements, discreet vintage furniture, a massive library and a large number of paintings gives the space a slightly nostalgic air.
The method of finishing the oak surface attracts attention through its easy rustic processing, being obvious that the traces were “intentionally” left by the primary processing on the furniture, which gives the wood a great expressiveness.
The used varnishes are opaque and the processing methods of the wood before finishing stand out the natural character of the wood and highlight the fiber, making this an obvious integral part of the final aspect. The naturalness of the solid wood transfers to the entire head office beauty, strength and durability attributes.

