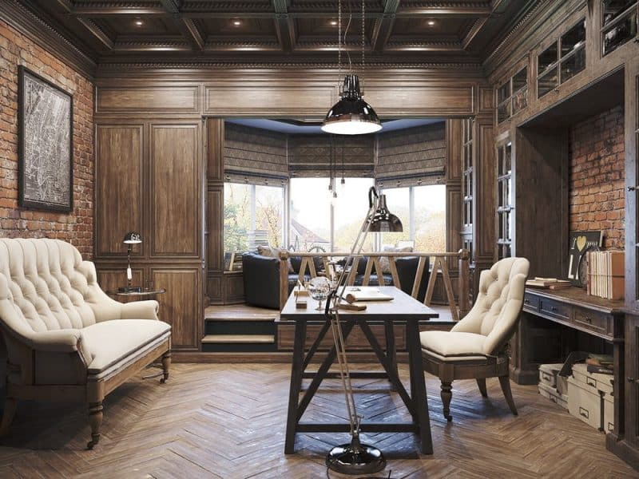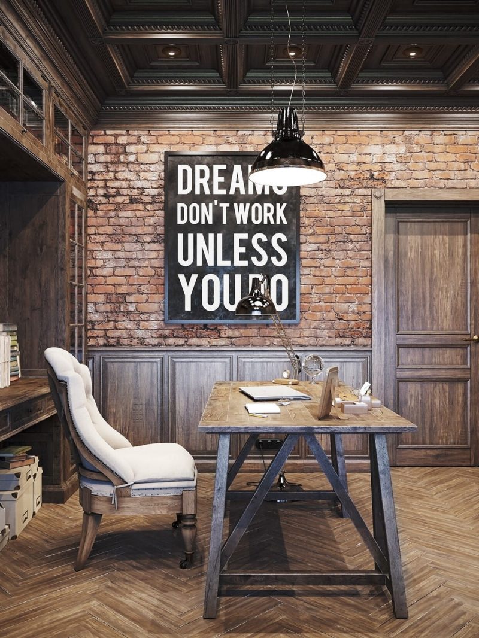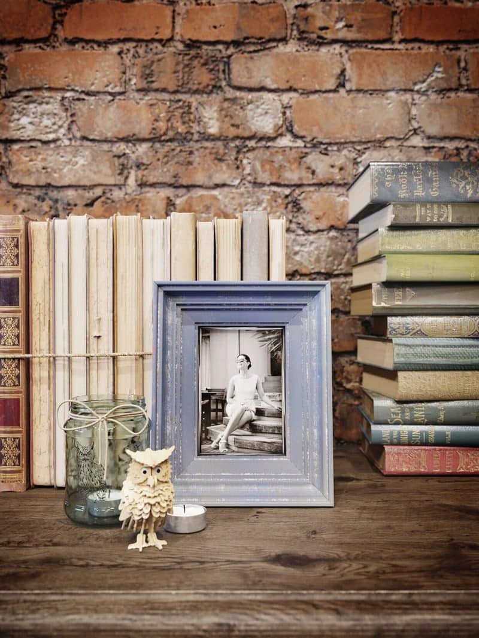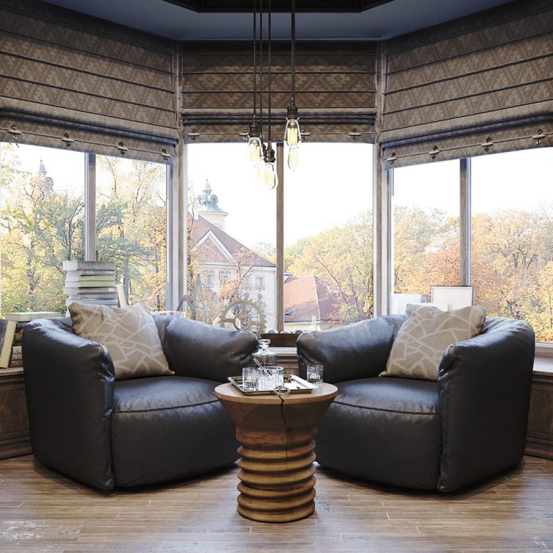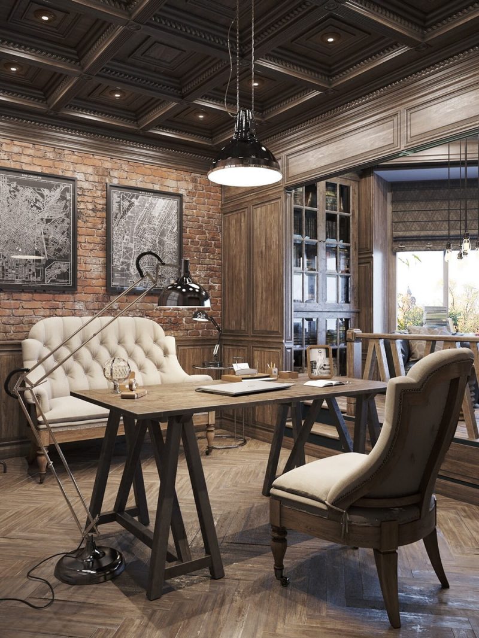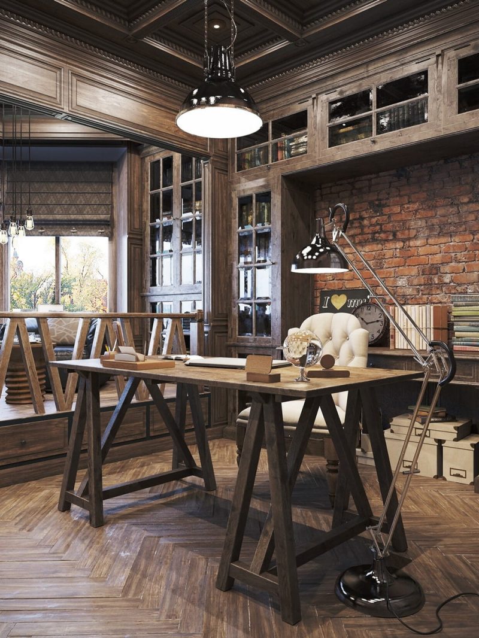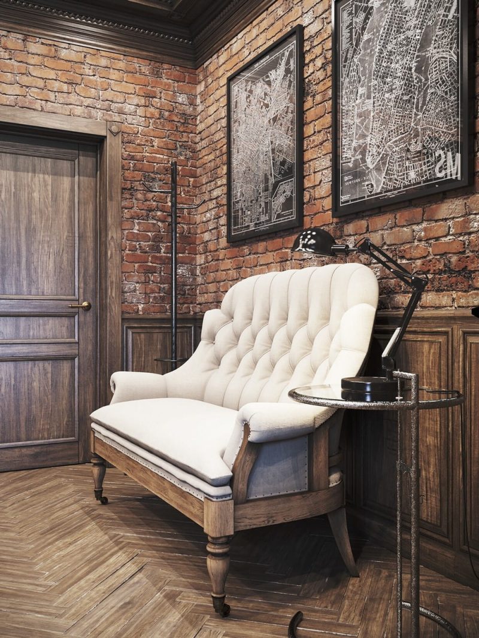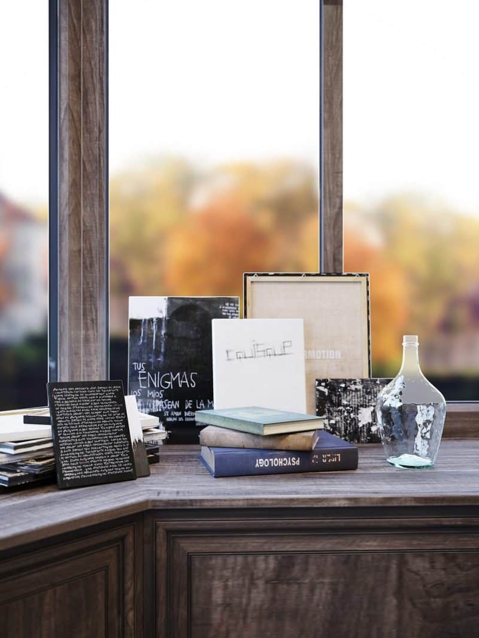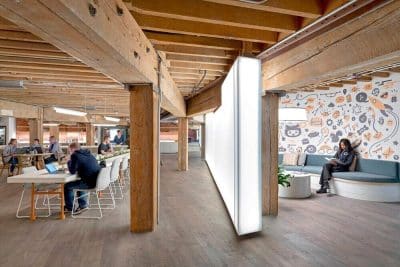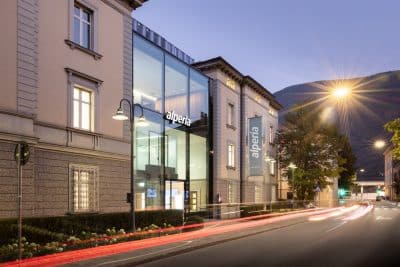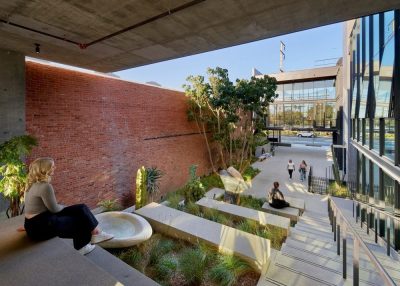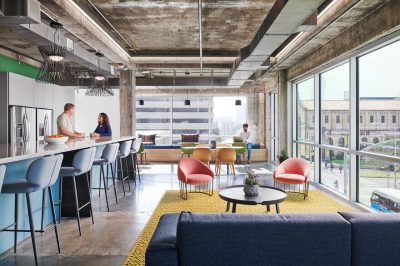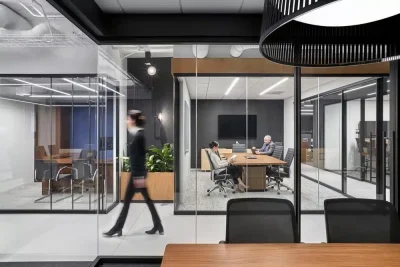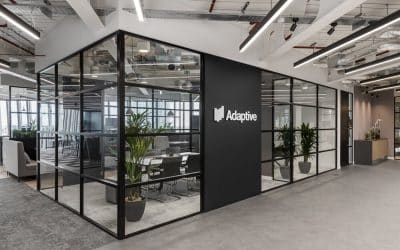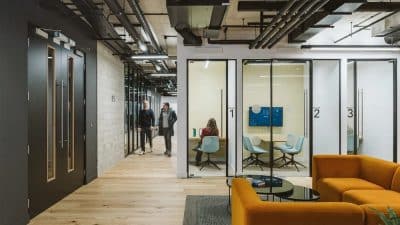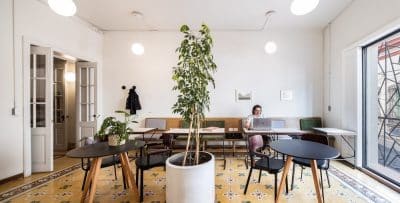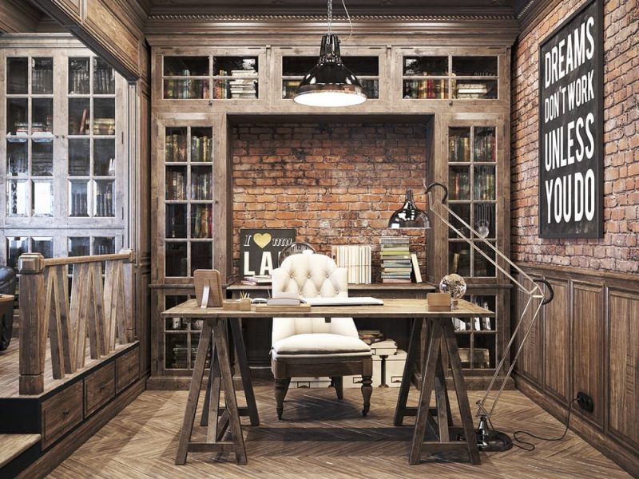
Creating a welcoming space with a nostalgic air, a bohemian ambiance, and decor featuring old furniture, bare walls, books, old documents, and black-and-white photos are key elements of the vintage style. This style invites you on a journey back in time, surrounding you with furniture that has a special story to tell.
Embracing the Vintage Style
The vintage style is not just a design choice; it’s a way of life that cherishes history and celebrates the beauty of bygone eras. It brings a sense of warmth and familiarity, making any space feel lived-in and cherished. To fully embrace this style, consider incorporating the following elements:
Old Furniture
Vintage furniture is the backbone of this design aesthetic. Look for pieces that show signs of wear and tear, as these imperfections add character and charm. Antique wooden tables, classic leather chairs, and ornate dressers are excellent choices. Each piece should have a story, whether it’s a family heirloom or a flea market find.
Bare Walls
Simplicity is key in vintage decor. Bare walls, or those adorned with simple frames, help to highlight the beauty of the furniture and accessories. Opt for muted colors and textures that evoke a sense of the past, such as exposed brick or vintage wallpaper.
Books and Old Documents
Nothing says vintage like a collection of old books and documents. Stack books on shelves or tables, and display framed documents or letters. These items add intellectual depth and a sense of history to the space, making it feel like a well-loved home library.
Black-and-White Photos
Photographs from the past can transport you back in time. Frame black-and-white photos of family members, historical figures, or iconic moments in elegant frames. Display them on walls or on top of vintage furniture to create a gallery-like feel.
A Vintage Office by Denis Krasikov
To illustrate how these elements come together, let’s explore a vintage office designed by the talented young Russian designer Denis Krasikov. This office is a masterclass in vintage decor, combining all the essential elements to create a space that is both functional and aesthetically pleasing.
Wood Furniture
The office features a range of wooden furniture, each piece selected for its timeless appeal and craftsmanship. A sturdy oak desk serves as the focal point, complemented by matching bookshelves and side tables. The wood’s rich, warm tones add a sense of solidity and permanence to the room.
Leather Sofas and Chairs
Comfort and style are paramount in this vintage office. Plush leather sofas and chairs invite you to sit back and relax, while their classic designs add a touch of sophistication. The leather’s patina, developed over years of use, enhances the room’s vintage charm.
Curtains and Lighting
Curtains made of heavy, luxurious fabrics frame the windows, providing privacy and a touch of elegance. The lighting is equally thoughtful, with vintage-style lamps casting a warm, inviting glow. Chandeliers with antique finishes hang from the ceiling, adding a dramatic flair to the space.
Masculine Touch
This office exudes a distinctly masculine vibe, reminiscent of traditional British studies. Dark wood, rich leather, and sturdy furniture create a space that feels both robust and refined. It’s a place where one can work, read, and reflect in comfort and style.
Bringing It All Together
By incorporating these elements, you can create a vintage-inspired space that feels timeless and inviting. Whether it’s an office, living room, or bedroom, the vintage style offers a unique blend of history, comfort, and elegance. So, take a step back in time and surround yourself with pieces that tell a story, creating a home that is as beautiful as it is meaningful.
