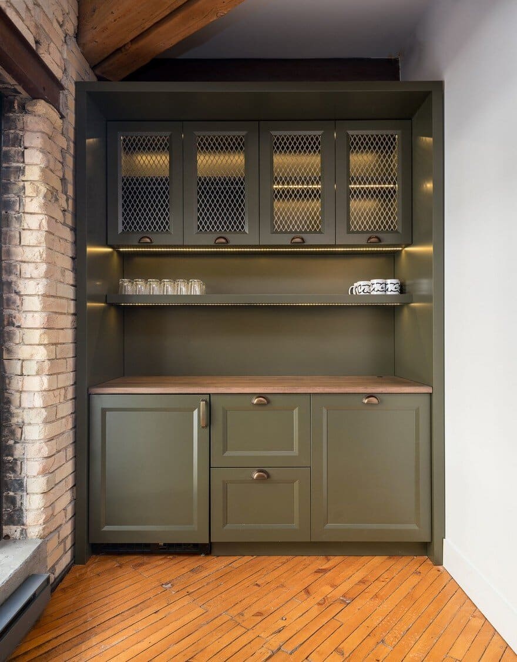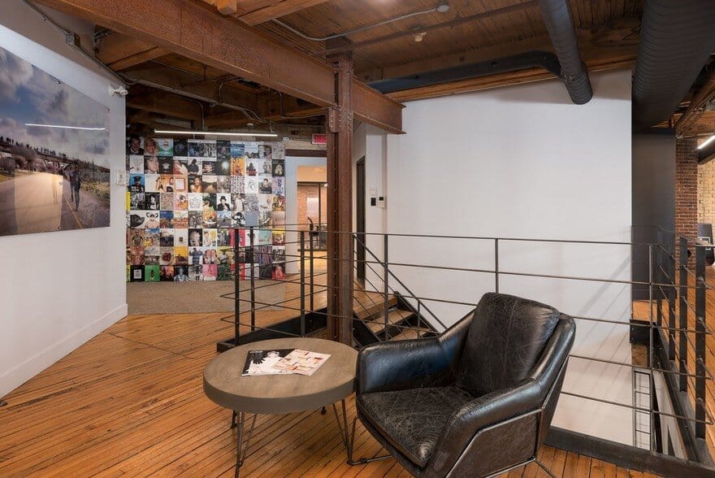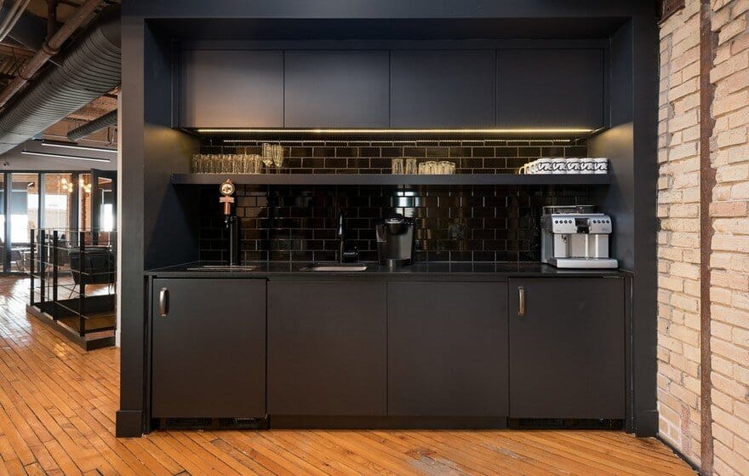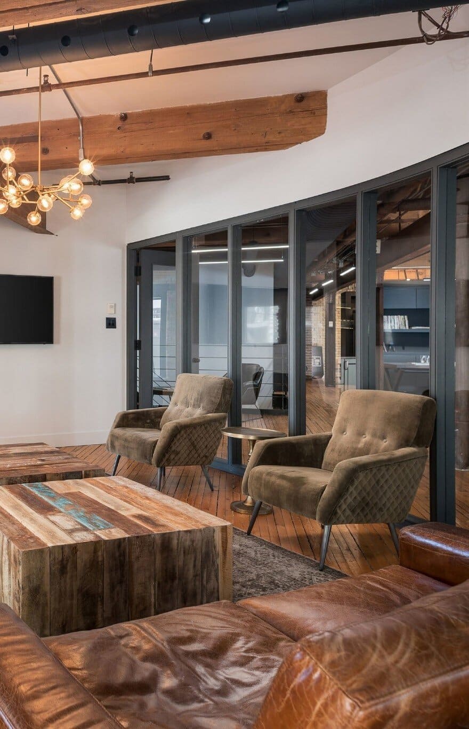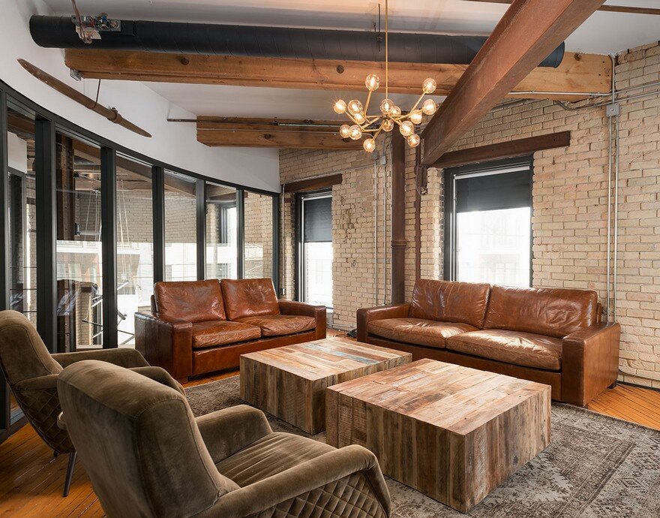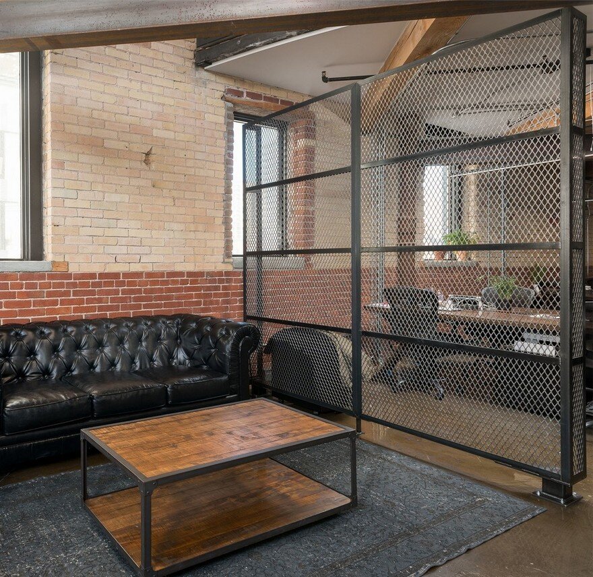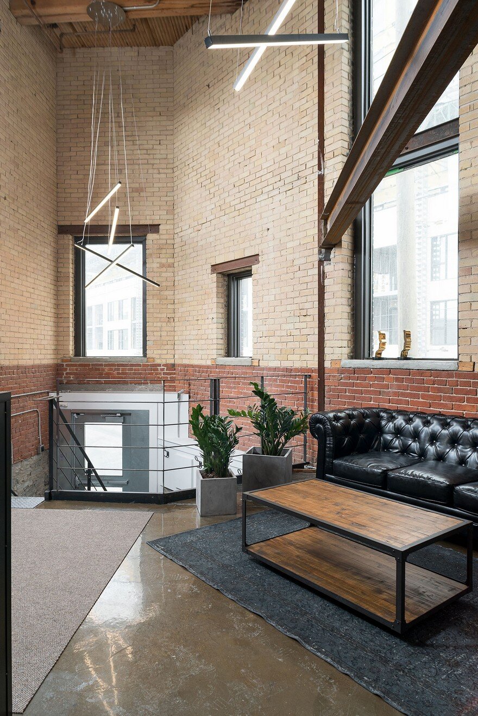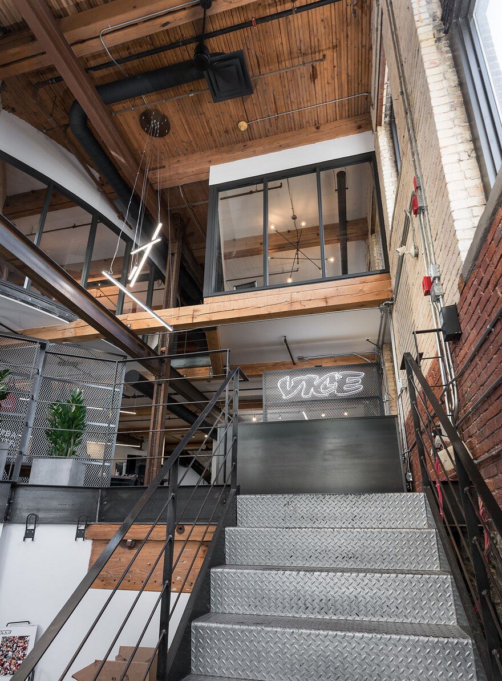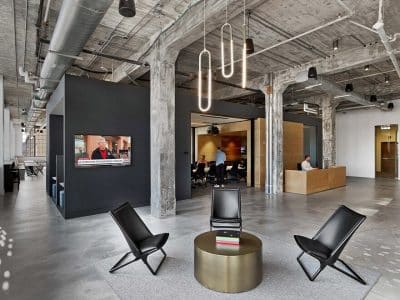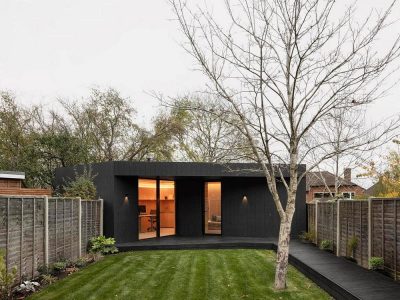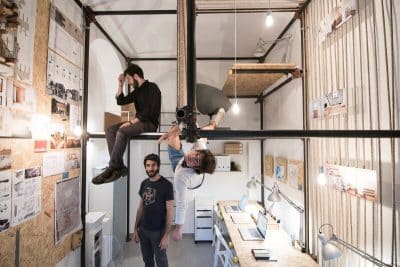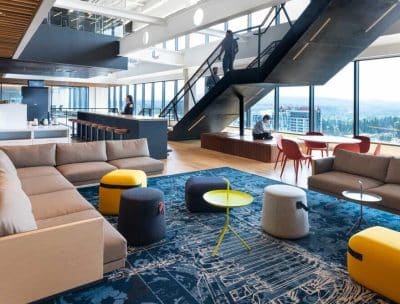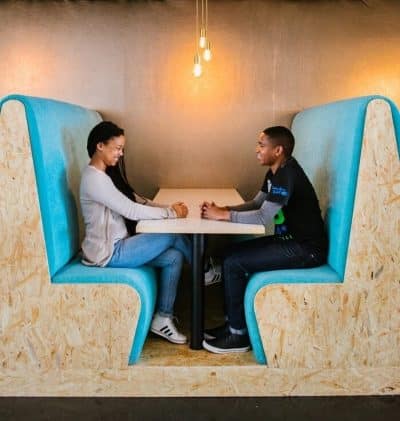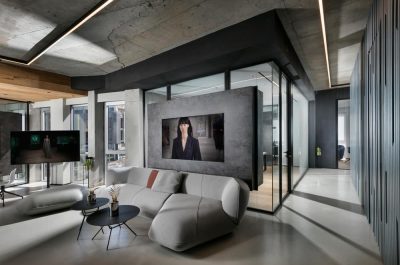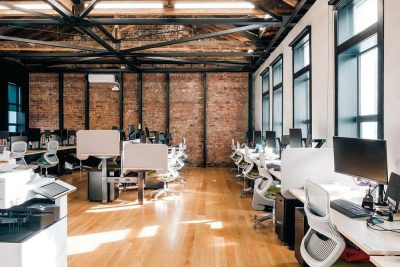Architects: Martha Franco Architecture & Design (MFA&D)
Project: Head Office for VICE
Project manager: Adam Benjamin, Roker Construction
Collaborators: Roker Construction
Location: Griffintown, Montreal, Quebec, Canada
Photography: Corey Kaminski
Project completion date: 2016
The Quebec head office for VICE, an edgy media outlet that was founded in Montreal, represents a return to roots for the company. The project is located in a former printing workshop full of history in Griffintown, an ex-industrial neighbourhood.
Given this setting, Martha Franco Architecture & Design, partnering with Roker construction, aimed to plainly emphasize the unadorned character of the building and to enshrine the group of journalists with similar unedited, frank character. Thus the design was carried out with a specific focus on functionality and bluntness.
With that scope, raw materials such as metal, oak and marble have been used to create an authentic effect coherent with the company and with the building.
To fit with the client’s specific workflow, open spaces were privileged, including long communal tables in wood and open meeting spaces. Informal lounge areas with private bar and banquettes substitute the standard meeting room.
Character and honesty, as conveyed through the materials used, the respect for the history and the original use of workspace, flows through the project, and highlights some of the client’s core values.



