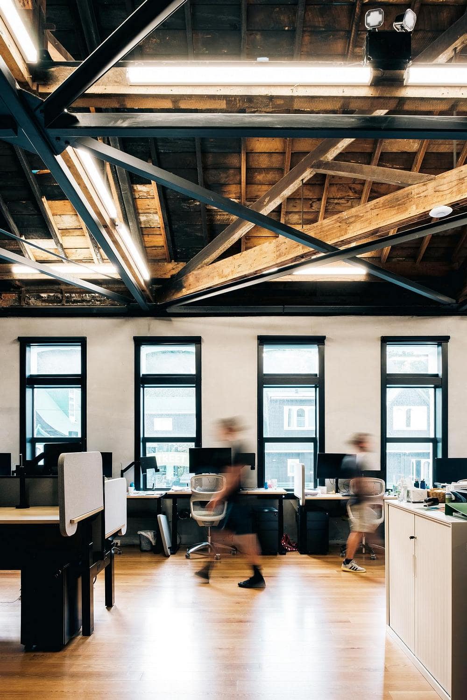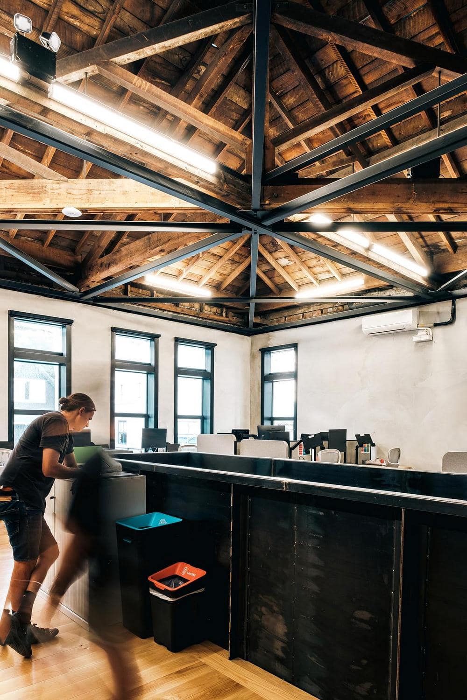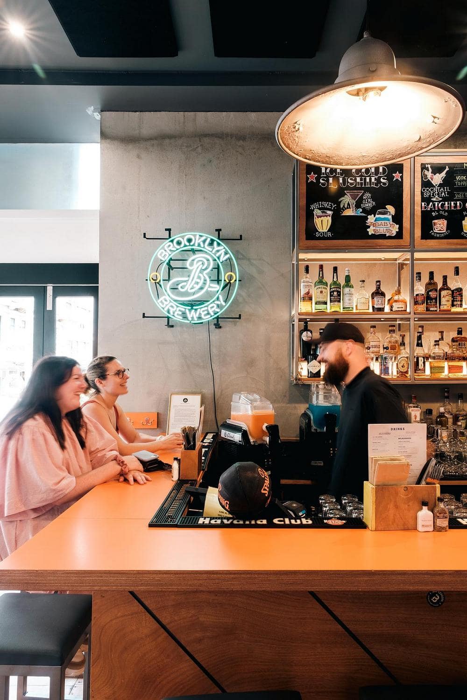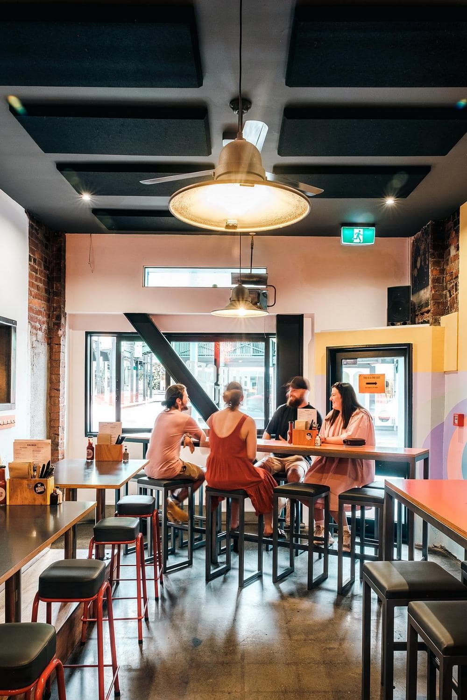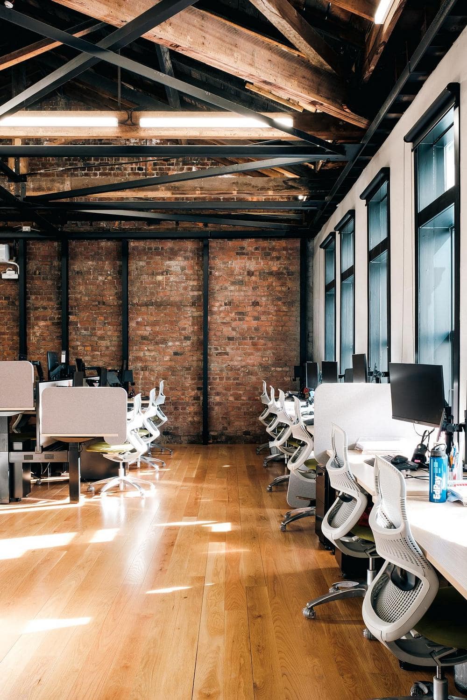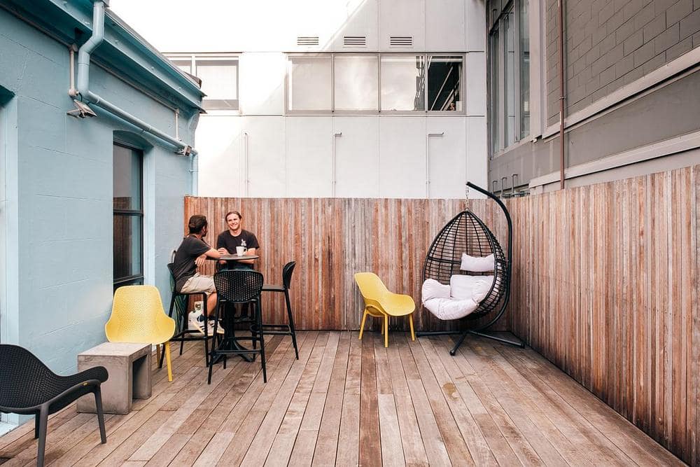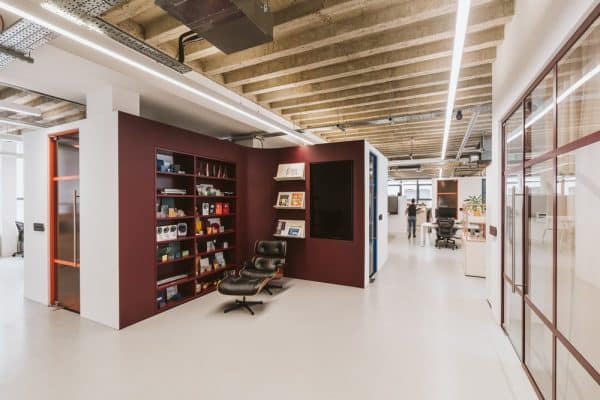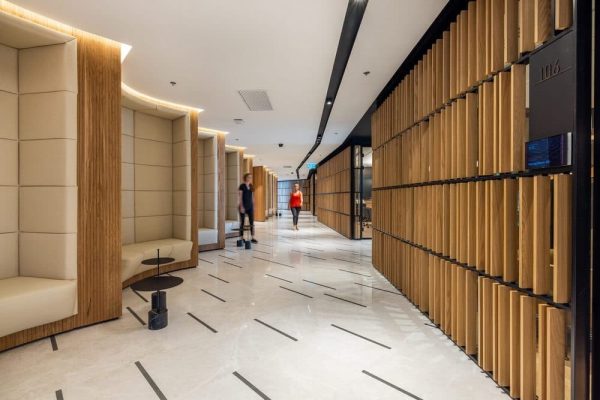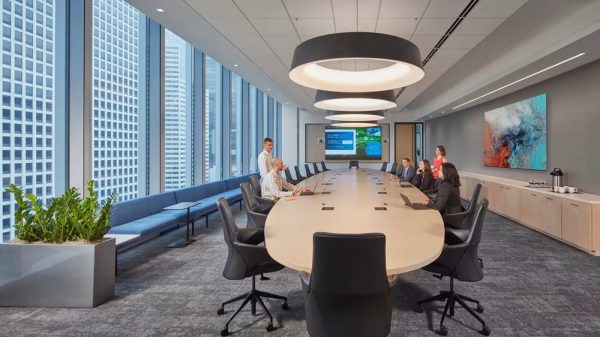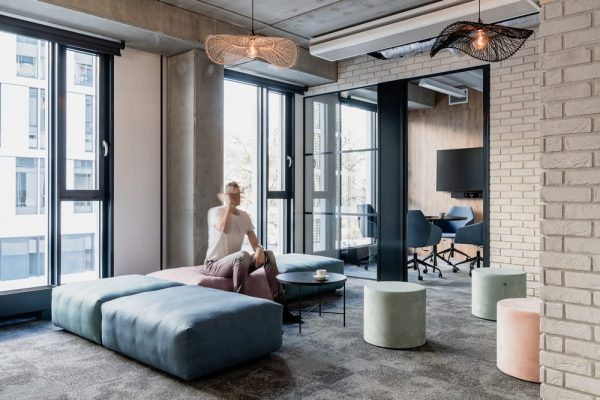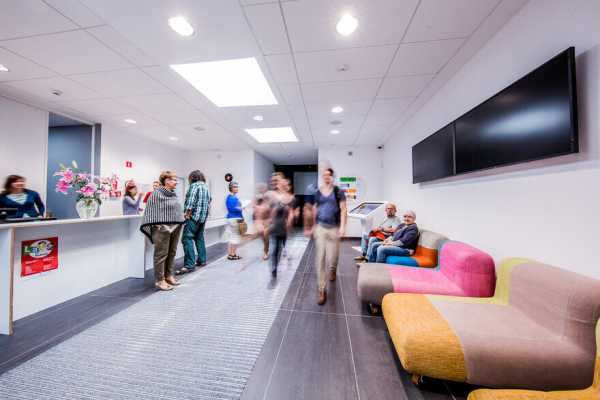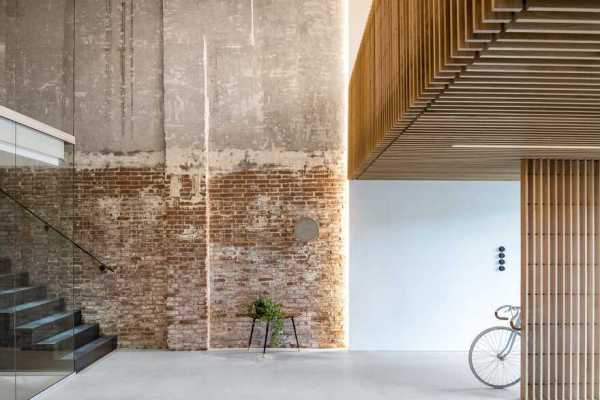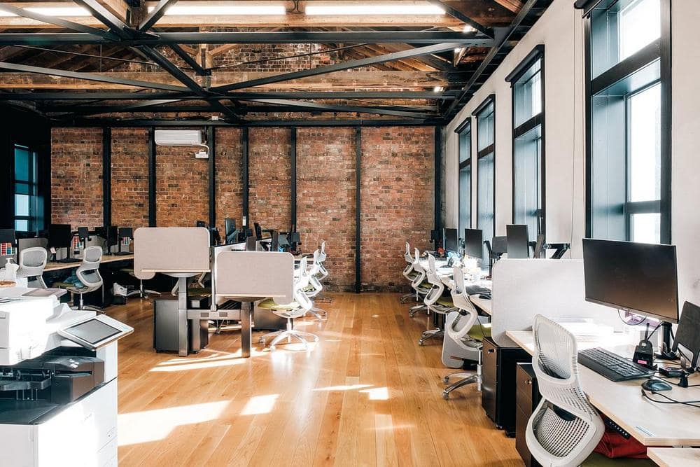
Project: Willis Street WorkSpace
Architects: First Light
Location: Wellington, New Zealand
Completion date: 2020
Photo Credits: David Hensel / First Light
The Willis Street Workspace, redesigned by First Light Studio, breathes new life into a previously dark and outdated commercial space located at 129 Willis Street in Wellington, New Zealand. Positioned between the vibrant creative hub of Cuba Street and Wellington’s central business district, the building underwent a significant transformation to meet contemporary work environment needs.
A Modern Open-Plan Design
Before the renovation, the building housed three small commercial tenants in a space that was inefficiently laid out and lacked natural light. The refurbishment transformed this into a lofty, open-plan workspace, aligning with the modern trend of collaborative and flexible working environments. The design removed unnecessary walls, opening up the floor plan to create a sense of spaciousness and flow, ideal for today’s office culture.
Preservation and Innovation
An essential aspect of the refurbishment was maintaining the building’s character while improving its structural and aesthetic qualities. Creative engineering solutions allowed the team to retain the exposed sarking ceiling and the original brickwork, preserving the building’s historical charm. This sensitive renovation ensured minimal disruption to the ground-floor tenant, Burger Liquor, a popular spot in Wellington’s thriving hospitality scene. The decision to maintain these raw, industrial elements adds to the building’s unique identity, blending the old with the new.
Rooftop Retreat
One of the standout features of the new office space is the addition of a rooftop deck, offering a peaceful retreat from the hustle and bustle of the street below. This outdoor space provides a quiet haven for workers, encouraging relaxation and a break from the high-energy work environment.
In conclusion, First Light has successfully modernized 129 Willis Street, creating a functional and aesthetically pleasing workspace that respects the building’s heritage while catering to the demands of a contemporary office setting. The project demonstrates how innovative design can transform underutilized spaces into vibrant and productive environments.
