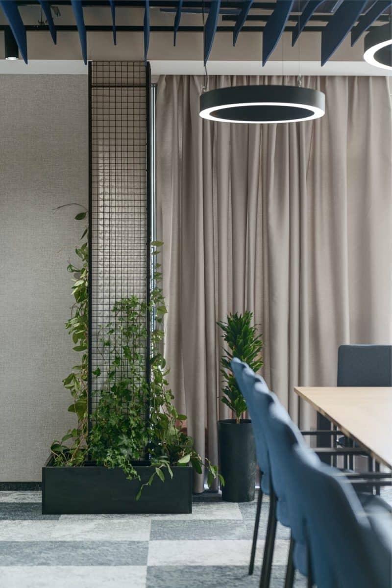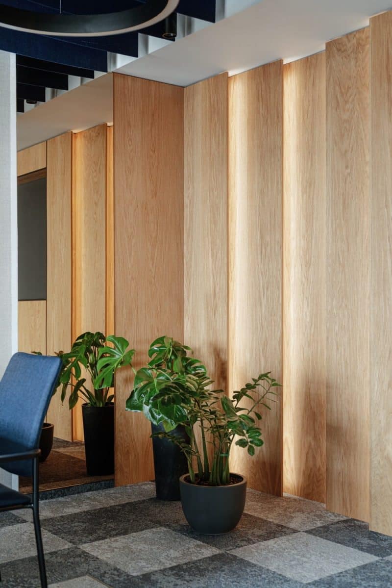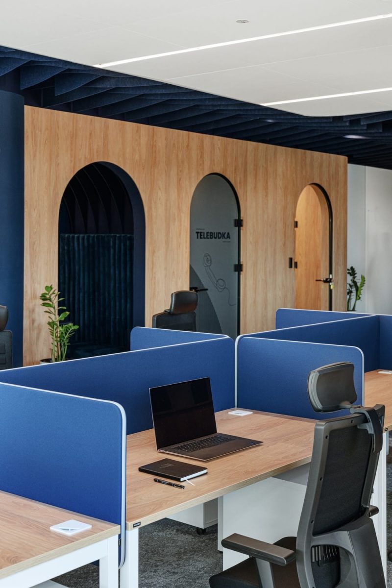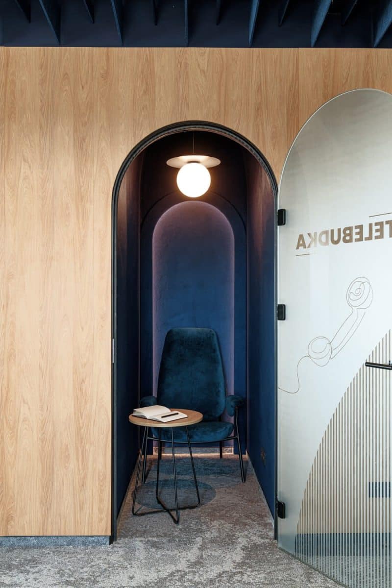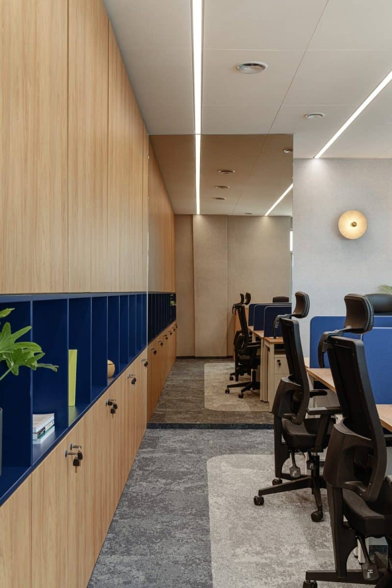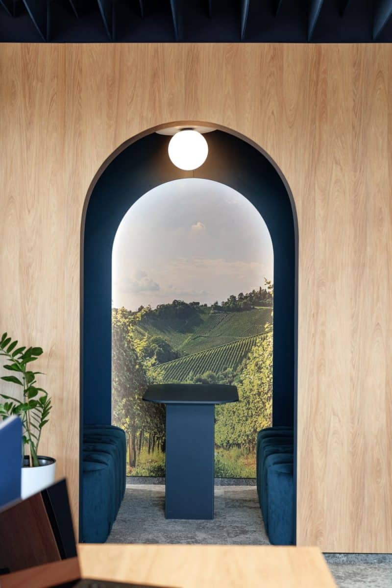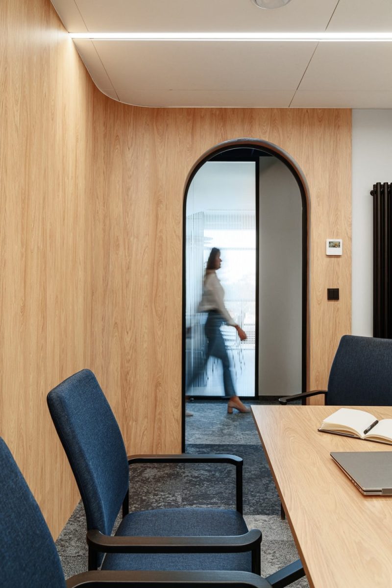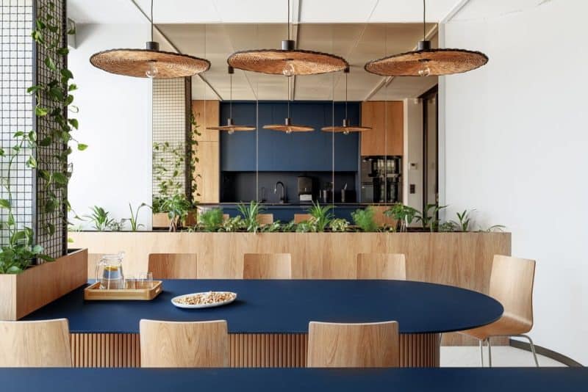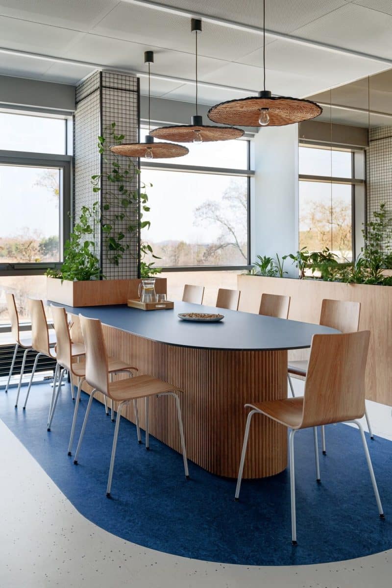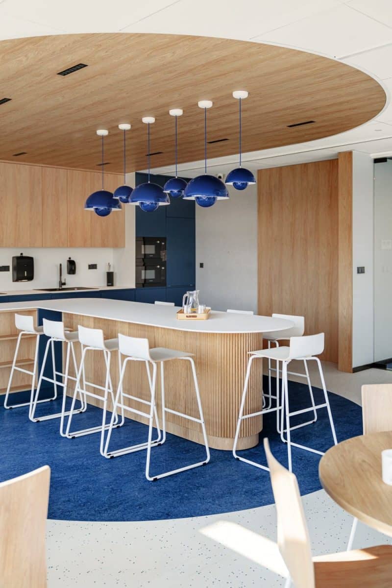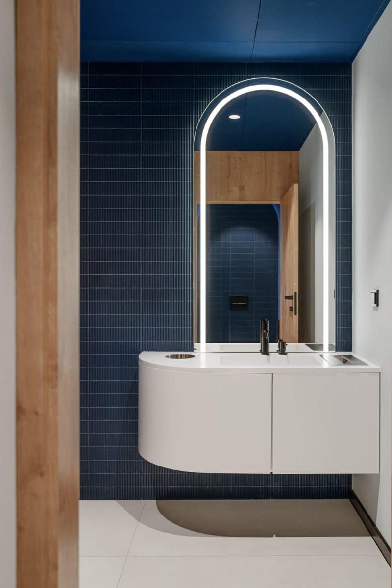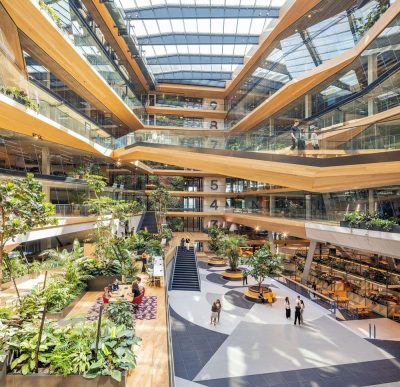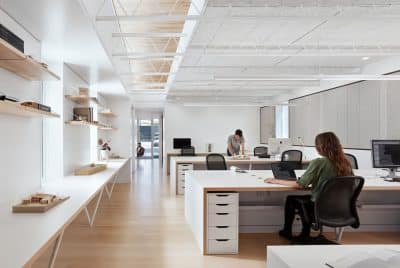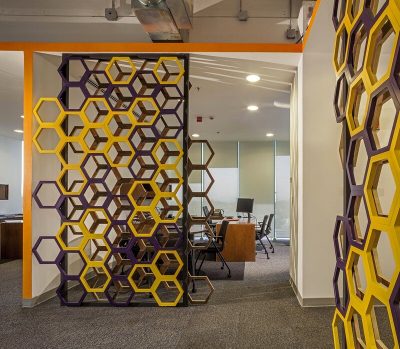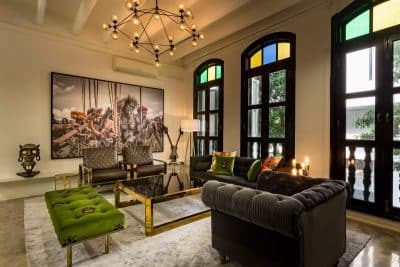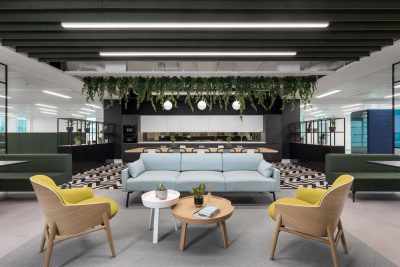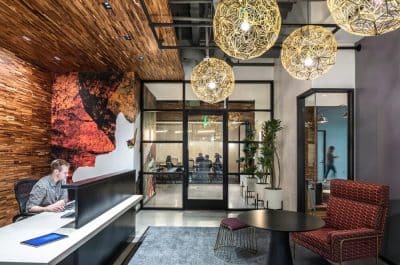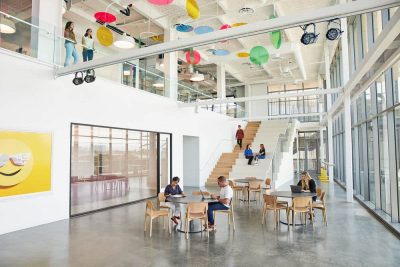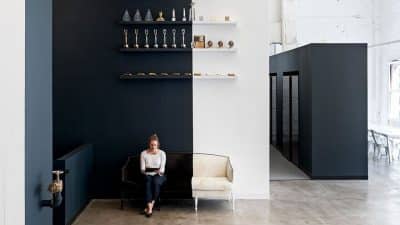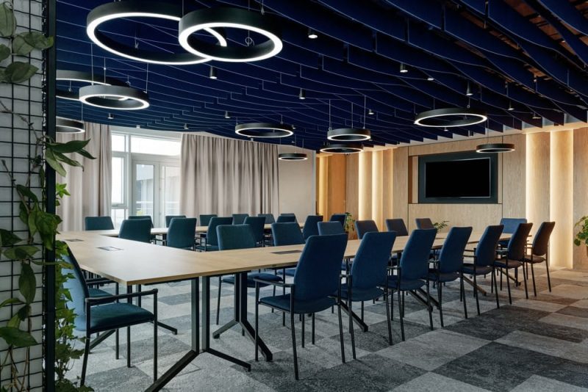
Project: Helio S.A. Office
Architecture: SAAN Architekci
Chief Architects: Iga Sawicka and Aleksandra Niedużak
Project Team: Dominika Ogłoblin, Viktoria Piatruchyk, Karolina Wojenka, Natalia Sękowska, Agnieszka Kubsik, and Martyna Blaśkiewicz
Location: Brochow, Poland
Area: 500 m2
Year: 2025
Photo Credits: Tom Kurek
In Brochów, near Warsaw, has been created a modern office space for Helio S.A., designed by the studio SAAN Architekci. Across 500 m², the architects developed a functional, ergonomic, and aesthetically cohesive interior, tailored to modern needs for focus and effective teamwork.
Harmony of Function and Aesthetics
The design aimed to combine comfort, aesthetics, and functionality in a way that supports daily use while also inspiring. The interior exudes freshness and modernity, yet maintains a cozy, balanced atmosphere – achieved by pairing natural wood with cool shades of navy blue and black. Plants and soft textiles also play a key role, adding a natural, home-like character to the space.
Innovative Solutions Supporting Work
The design incorporates innovative functional solutions: from dedicated acoustic zones in the form of phone booths and areas for quick meetings to modern, energy-efficient lighting and suspended ceiling panels that serve both decorative and acoustic purposes.
The open space area was designed with great attention to acoustics – soft partitions between workstations, sound-absorbing carpets, and ceiling panels effectively dampen noise and enhance the comfort of focused work. Workstations are equipped with ergonomic desks and chairs, arranged to support both individual tasks and team collaboration.
Consistency in Every Detail
Thoughtful space divisions, custom-designed built-in furniture, wall graphics, and bespoke ceiling panels give the office a polished, consistent aesthetic. Distinctive features of the interior include rounded forms and soft lines – visible in the shapes of niches, arched door frames, floor divisions, and furniture details. A highlight is the original kitchen with a long island, covered in veneered wood and emphasized with linear lighting – a place where daily team energy is created.
Zones That Set the Work Rhythm
The space is divided into clearly defined zones: from a representative entrance area with soft seating and greenery, through a communal kitchen and dining area, to workspaces and quiet rooms. Each zone caters to different needs – meetings, focus, regeneration. Large glazing allows natural light to enter, further enhancing employees’ well-being.
An Office That Works – and Looks Good
The new headquarters in Brochów exemplifies office space designed with people in mind – their comfort, need for focus, and opportunities to build relationships. The SAAN Architekci project proves that commercial space can be both functional and aesthetically inspiring. This is an office that supports daily work without distraction, providing a cohesive backdrop for productivity.
