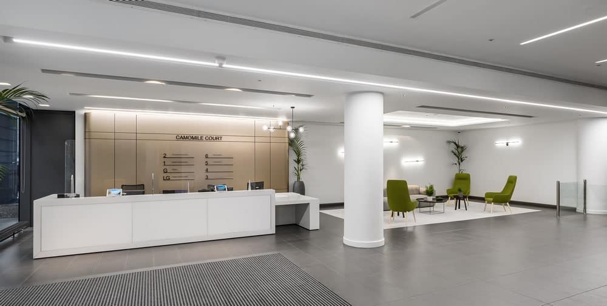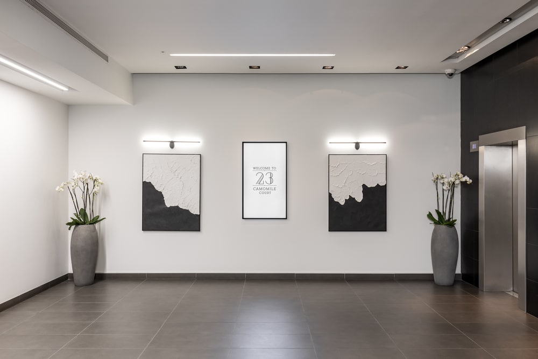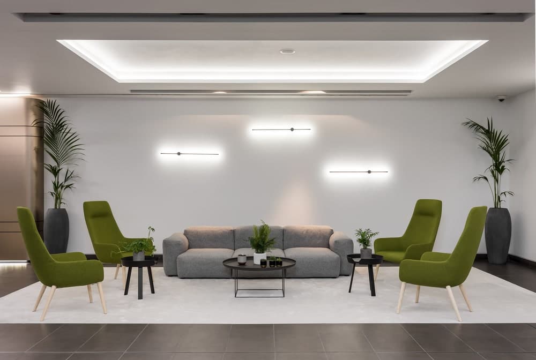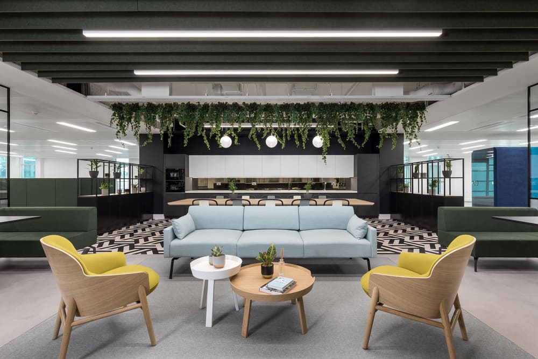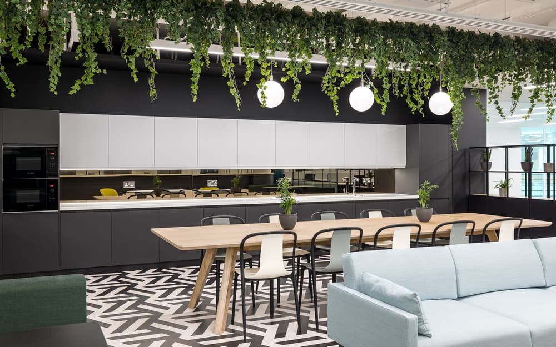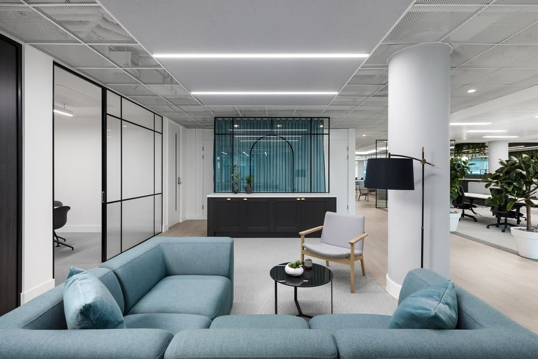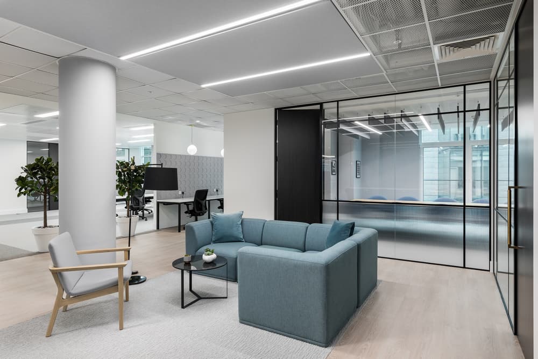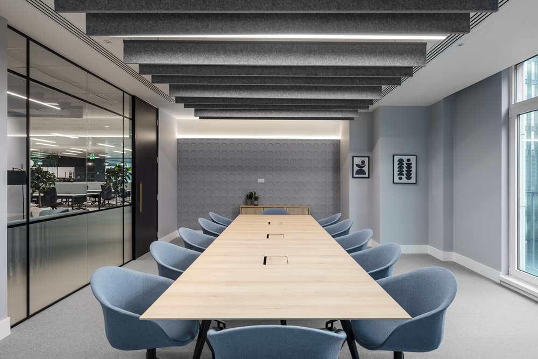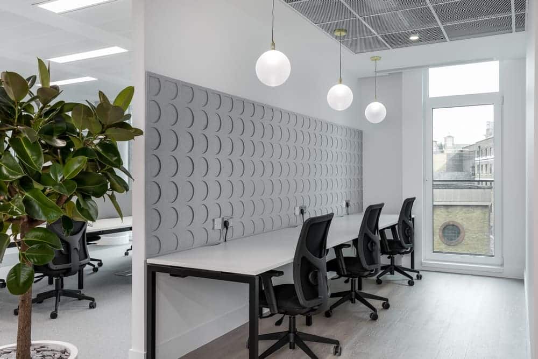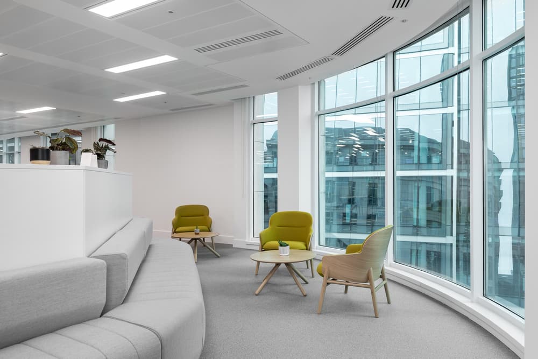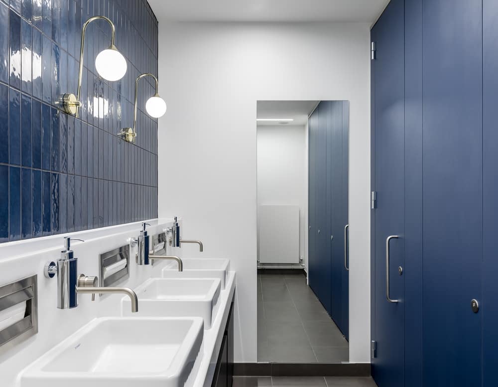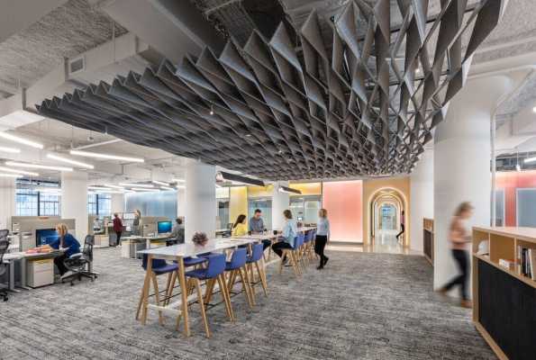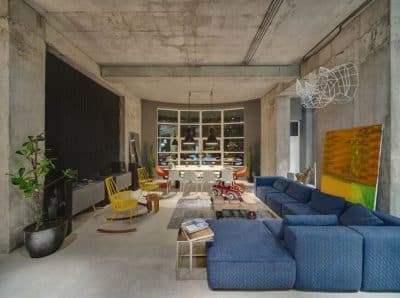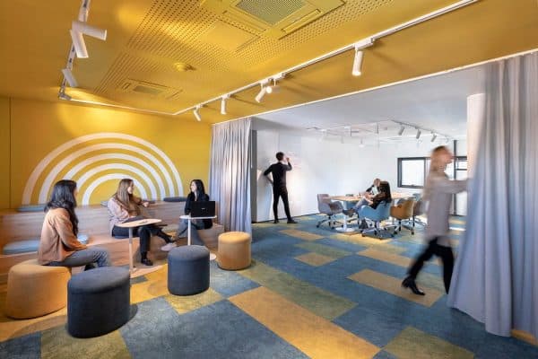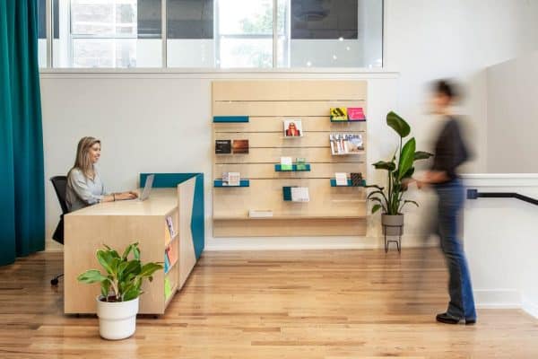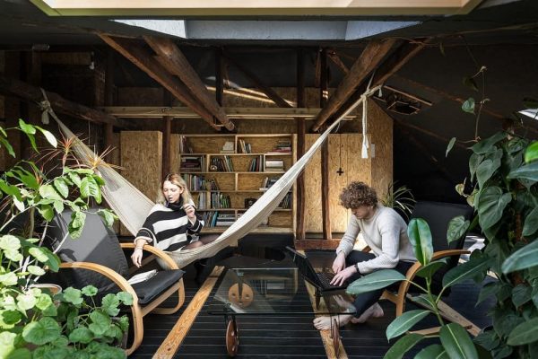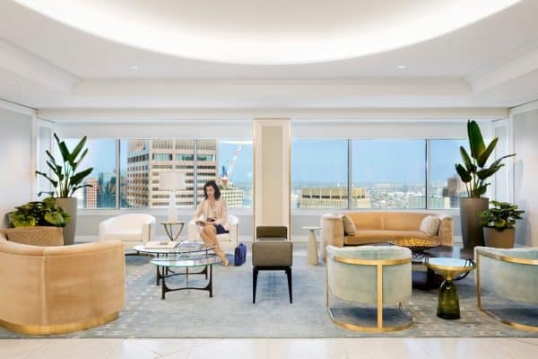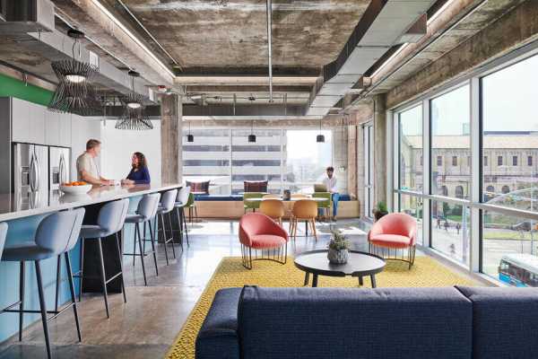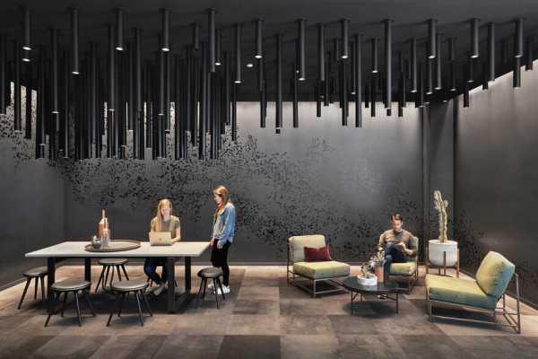Project: Camomile Court
Architects: Oktra
Location: London EC3
Sector: Landlord
Size: 10,700 sq ft
Duration: 16 weeks
Completion Year: 2021
Photographer: Oliver Pohlmann
Oktra helped the owners of Camomile Court to meet the occupier demands of the current market through their Built to Lease service for landlords. This fast-track service is designed with commercial intent – helping landlords to optimise the performance of their asset and maximise returns. Oktra delivered a Cat A+ refurbishment on three floors of the property, resulting in contemporary, fully-fitted and furnished office space on the fourth floor, a revitalised reception area and lift lobby, and improved common amenities.
London has seen a huge surge in the number of people opting to cycle or walk into work as a result of the pandemic, and landlords are responding by providing better quality facilities to accommodate tenant demands. Camomile Court can now offer occupants clean and modern showers and changing facilities on the lower ground floor, which were fitted out in a monochrome colour palette with sleek black fittings.
Prior to the refurbishment, the reception on the ground floor had become dated with a cold, corporate aesthetic that didn’t reflect current trends. Oktra’s client wanted to make the space feel warmer and more welcoming in line with the domestic-inspired workplace design trends emerging. Oktra designed a scheme that compliments existing elements of the reception, using detailing, panelling, and warm lighting to uplift the base build. From here, occupants can either access the lower ground floor amenities or move through to the lift lobby where Oktra installed an impressive feature wall.
The fourth floor office space is planned to give tenants a view of the internal courtyard as they exit the lifts; drawing them towards a lively, central hub that connects all areas of the workspace and provides an informal setting where tenants can meet and work in an agile way. The ‘plug and play’ workstations, soft seating and relaxed feel of the common area bring the benefits of comfort that employees experience while working from home, and will encourage them to work in this shared space. The interior décor includes biophilia, natural finishes and a modern colour palette designed to appeal to a variety of businesses and promote occupant wellbeing.

