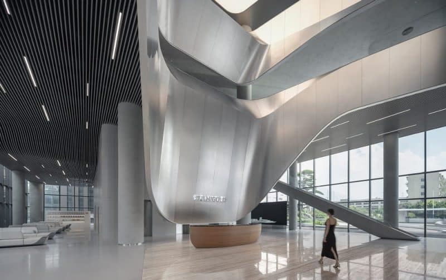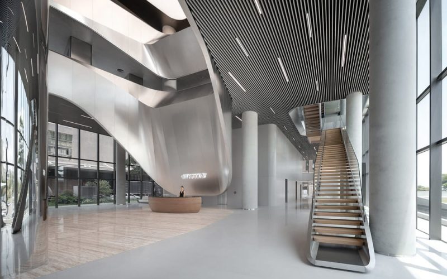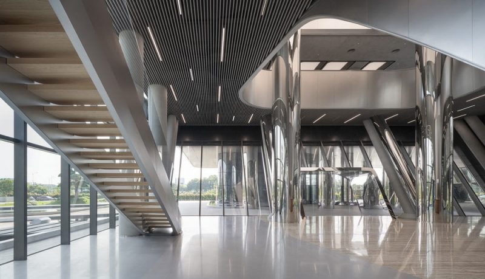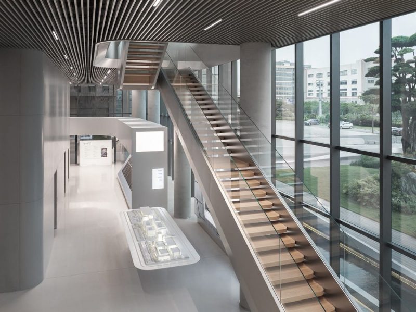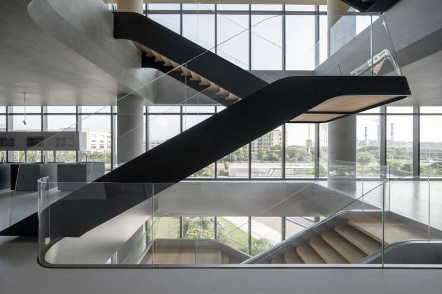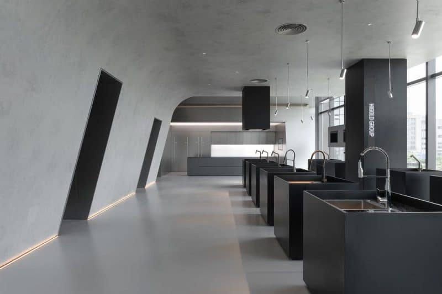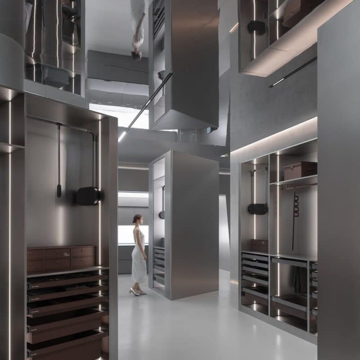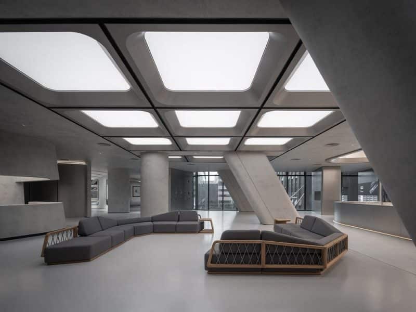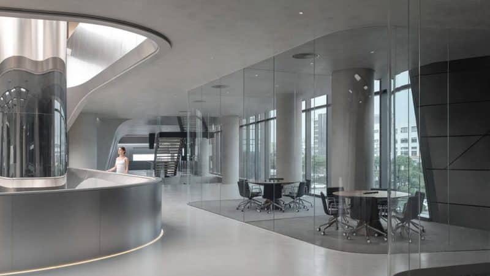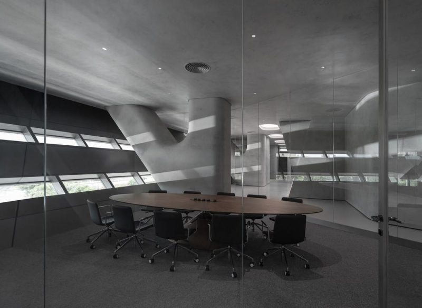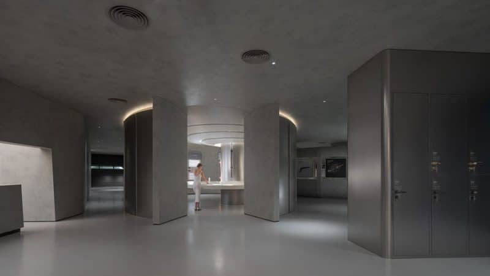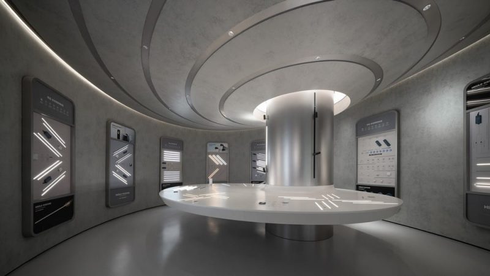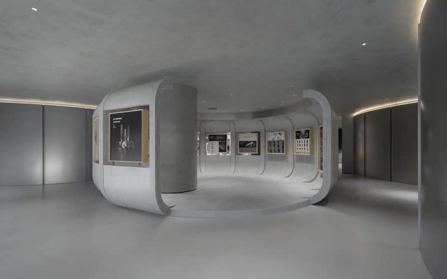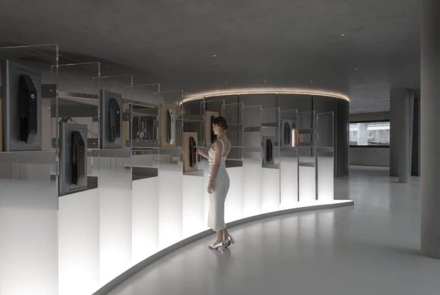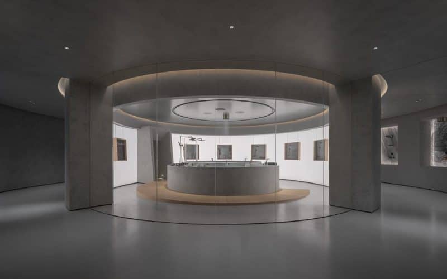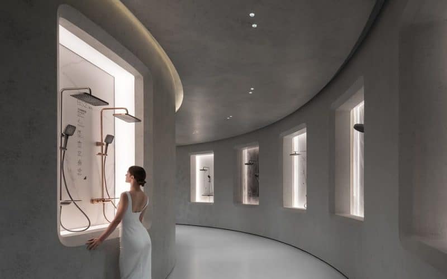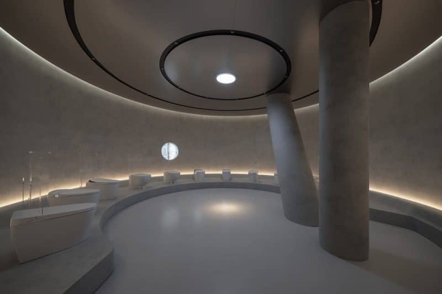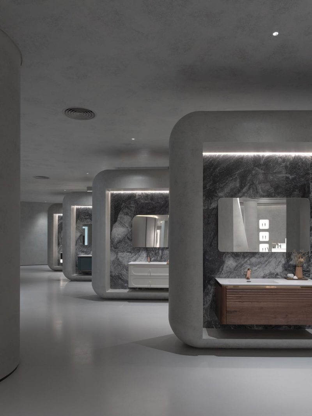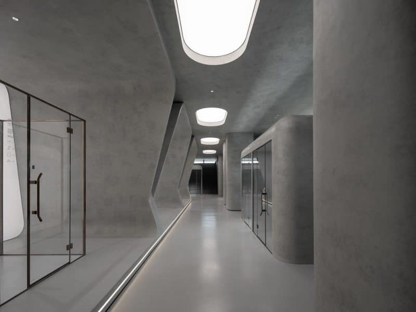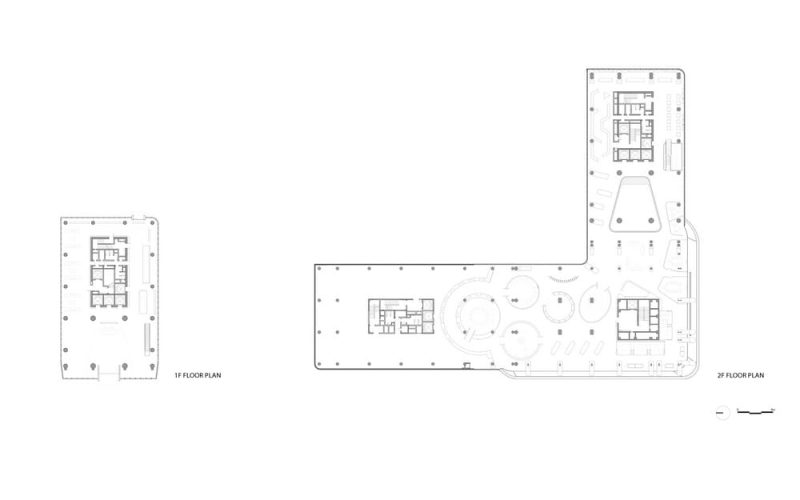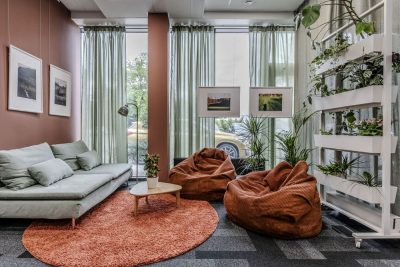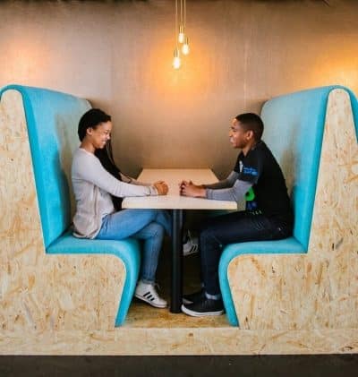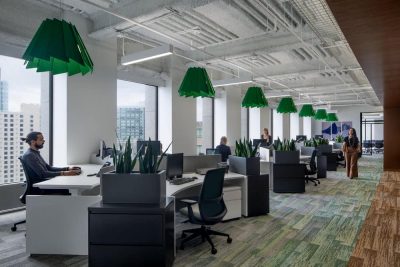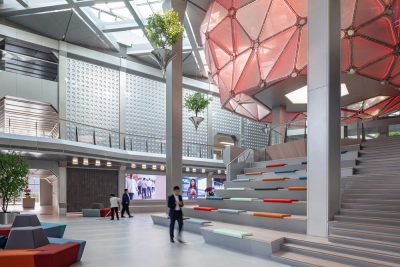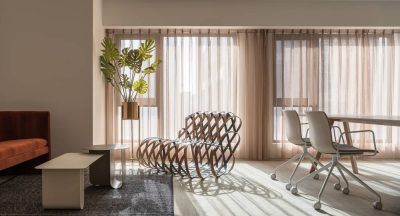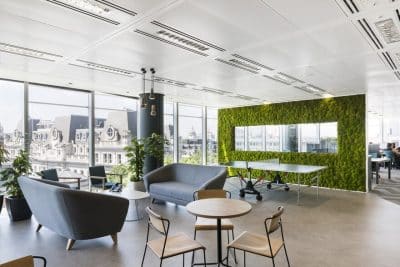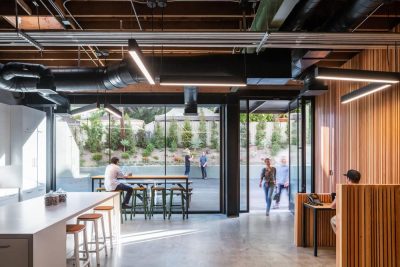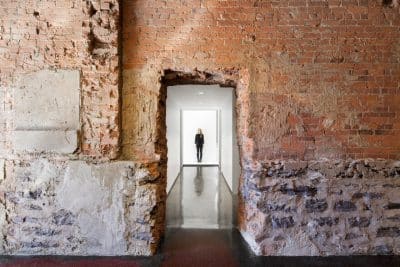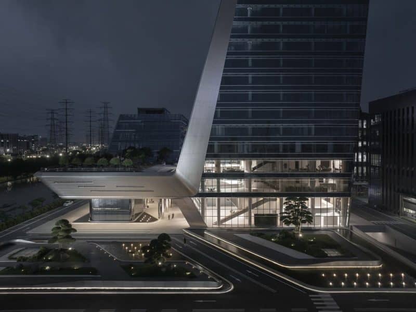
Project: Higold’s Interstellar Headquarters
Architecture: Pininfarina Architecture
Interior Design: E Studio
Lead Designers Interior: Fan Junjian, Zhou Xuanzhuo
Interior Design Team: Huang Chenxi, Liu Shuqi, Liu Ying, Zhang Jieying, Fang Guiyun, Huang Qiqi, Zhou Jing, Deng Changyi, Hao Xingyun, Guo Chao, Wu Leqing, Zhong Jinghong, Lai Hongfa
Location: Shunde District, Foshan, Guangdong, China
Area: 5000 m2
Year: 2024
Photo Credits: ZC Studio
In the heart of China’s industrial landscape, Higold’s Interstellar Headquarters redefines architectural design. Created by Pininfarina Architecture in partnership with E Studio, the headquarters combines futuristic concepts with artistic expression, spanning 30,000 square meters to serve as a landmark for Higold’s high-end home hardware solutions. This space is not only functional but also a hub of creativity and inspiration.
A Futuristic Design with Purpose
From the start, Higold envisioned its headquarters as more than just a workplace. Instead, the building was designed to reflect the company’s commitment to innovation. For this reason, Pininfarina incorporated bold elements, such as slanting curtain walls and sculptural stainless steel installations, to evoke a sense of movement and modernity. Moreover, the design embraces the concept of a “Modern Art Museum,” creating a curated experience that encourages reflection on the future of living.
The Open Atrium
The atrium forms the centerpiece of the headquarters, offering a dynamic and immersive experience. Unlike conventional layouts, the space flows continuously, with sculptural stainless steel elements guiding the eye. Additionally, natural light enhances the interplay of form and shadow, creating an environment that feels both expansive and intimate.
The Cantilever Staircase
The cantilever staircase, a key feature in the atrium, serves both functional and artistic purposes. It connects the ground floor to the upper-level hardware museum while acting as a sculptural focal point. Its open design, reminiscent of aircraft windows, evokes the freedom of exploration and inspires a sense of wonder as visitors ascend.
Exploring Innovative Interiors
Inside, the design challenges traditional perceptions of space and reimagines everyday functionality.
Challenging Dimensions
Throughout the interiors, shades of grey create a tranquil backdrop, while stainless steel elements add a sense of precision. Sinks are arranged in rhythmic patterns, blurring the line between art and utility. Similarly, cabinets and islands feature clean lines and balanced symmetry, blending familiar forms with modern refinement.
In the wardrobe display zone, the innovation continues. A triangular steel wardrobe defies conventional design, with folded forms that ripple like space-time. Strategic sightlines guide visitors, turning a simple walkthrough into a journey of discovery.
Reconstructing Origins
At the center of the headquarters lies a versatile space designed for exhibits, art installations, or casual gatherings. Circular arcs and varying curvatures create paths that encourage exploration, transforming the ordinary into something extraordinary. Even the load-bearing columns are thoughtfully integrated, sometimes blending with the environment and other times standing as sculptural art pieces.
A Space for Reflection and Creativity
Higold’s Interstellar Headquarters is more than a functional building. By combining minimalist materials with artistic forms, it creates a serene and inspiring environment. For example, the use of stainless steel and clean design lines emphasizes simplicity while enhancing the sense of space. Furthermore, E Studio’s approach strips away unnecessary complexity, allowing the architecture to spark thought and reflection.
Through its thoughtful balance of innovation and design, Higold’s Interstellar Headquarters reflects the company’s vision for the future. This project serves as a reminder that architecture can transcend its practical purpose, offering spaces that inspire, challenge, and connect.
