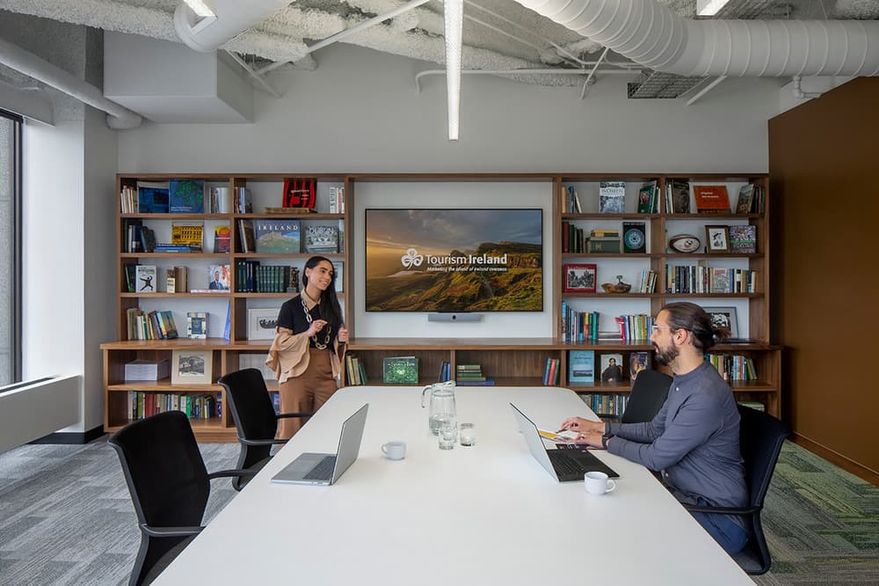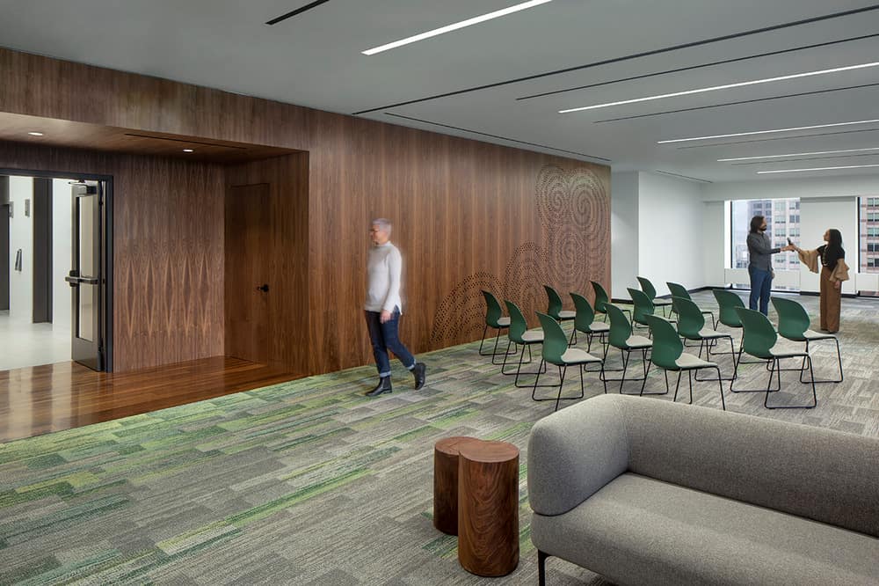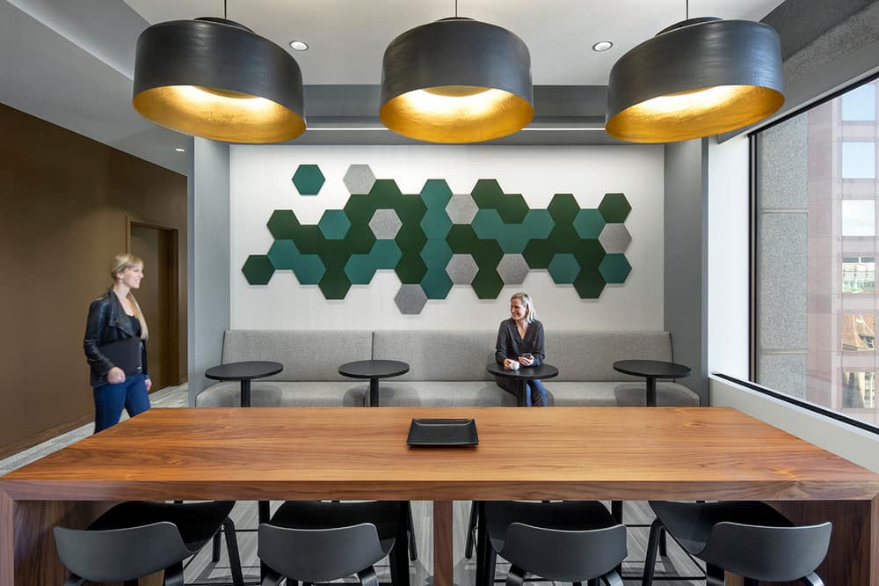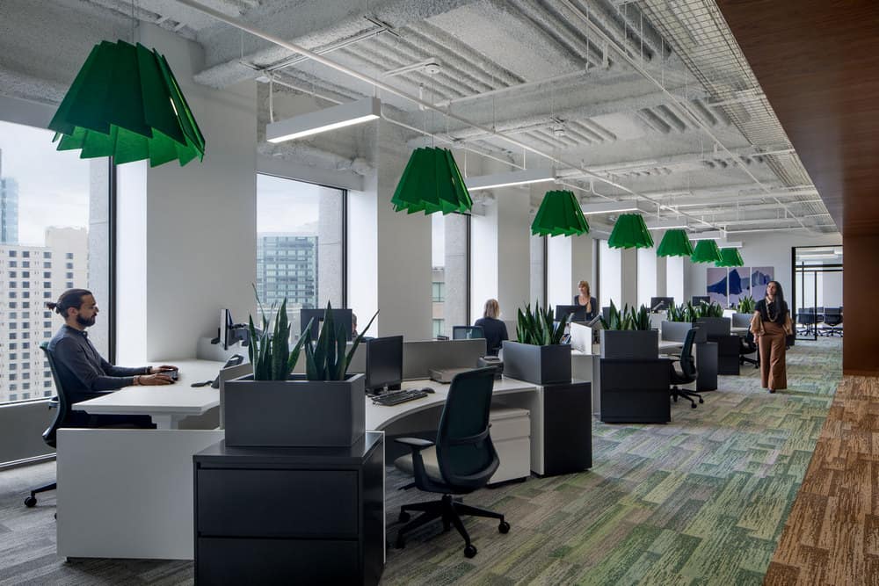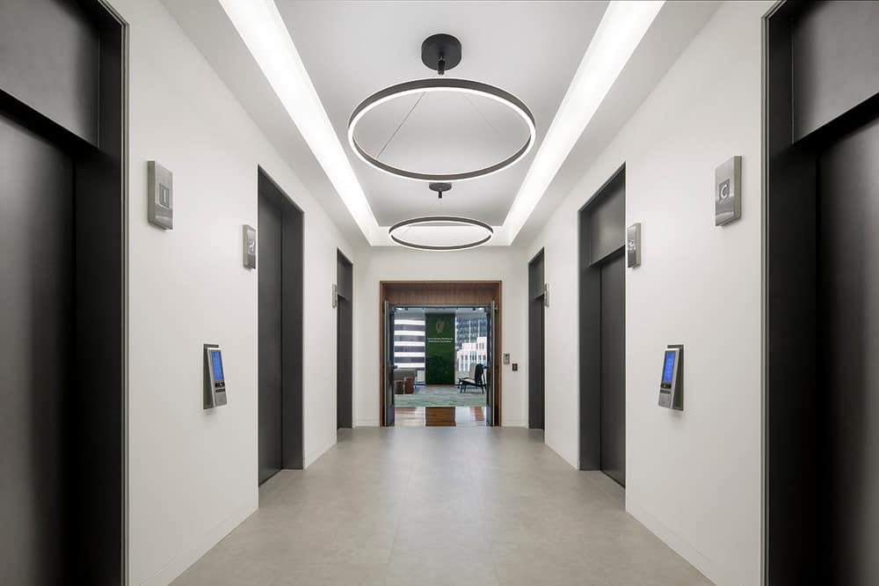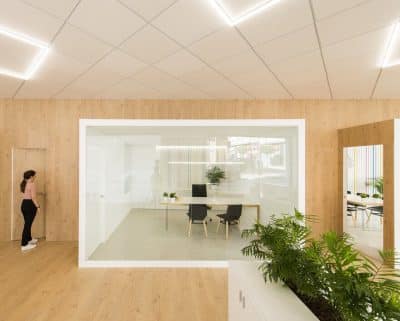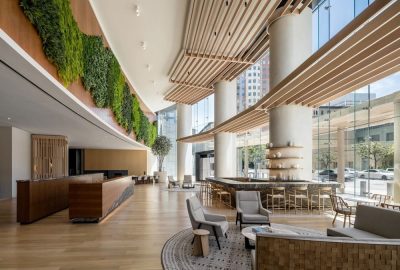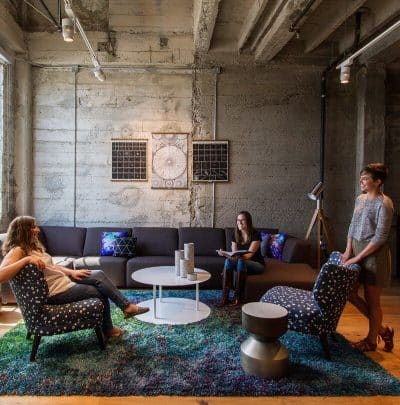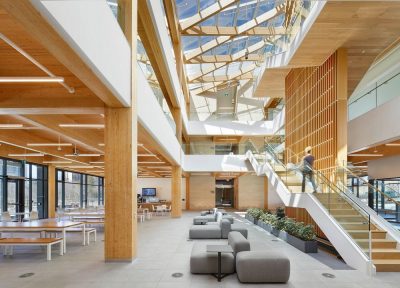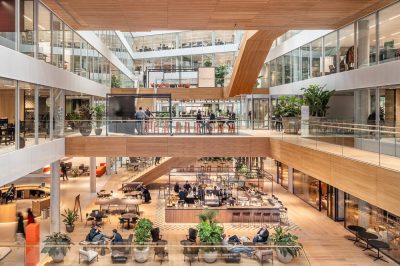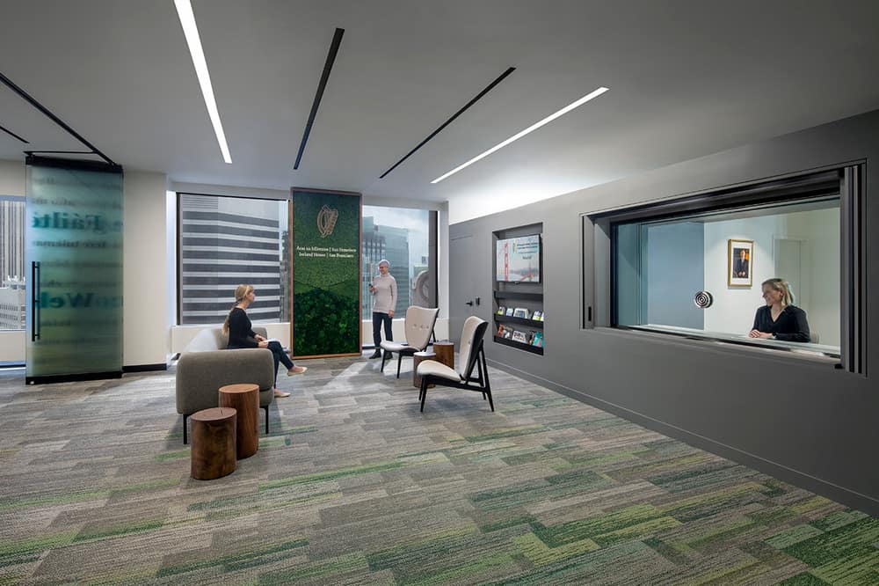
Project: Ireland House
Architects: William Duff Architects
Project Lead: David K. Plotkin
Contractor: BCCI Construction
Engineer: Forell Elsesser Engineers, Amit Wadhwa & Associates
Location: San Francisco, California
Area: 9,755 sf
Photo credits: David Wakely
A LEED Gold Certified workplace that brings three Irish government agencies together under one roof.
We were awarded the opportunity to design the new San Francisco home for Ireland House, which contains the Consulate General of Ireland and two other Irish state agencies, Enterprise Ireland and Tourism Ireland.
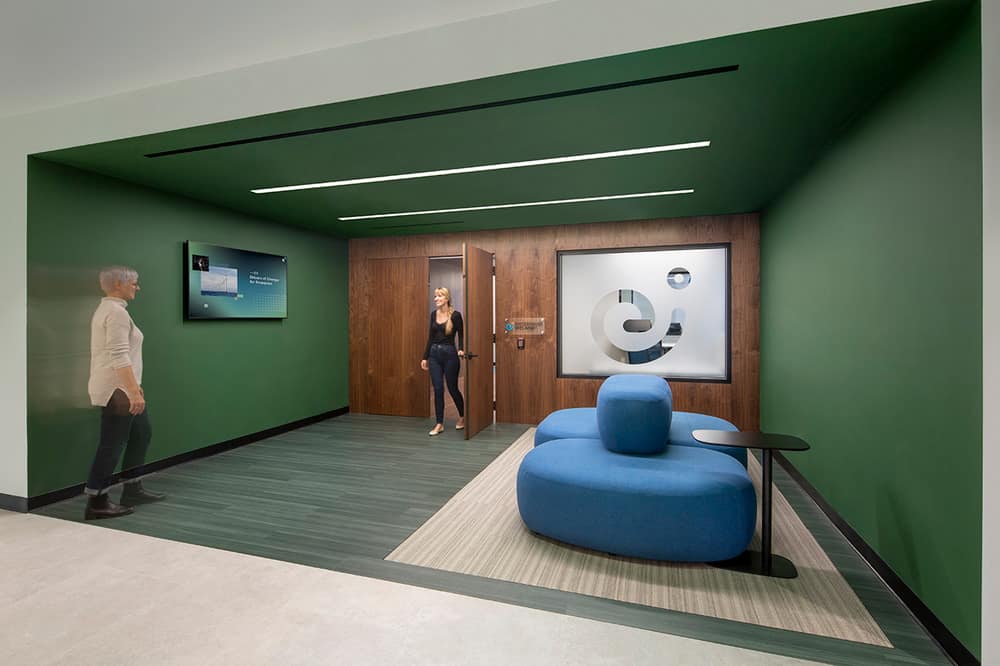
The project involved the tenant improvement of a full floor of One Post in downtown San Francisco. Our design was driven by the concept of a “Shared Hearth,” which forms a focal, unifying element within the scheme.
Along with the daily work of the State agencies, the scheme also includes a Representational Space, which, for the first time in California, provides a dedicated place for the Consulate to host events that foster trade and innovation and celebrate Irish culture.
The design for Ireland House San Francisco, serves as standard for future Ireland House locations.
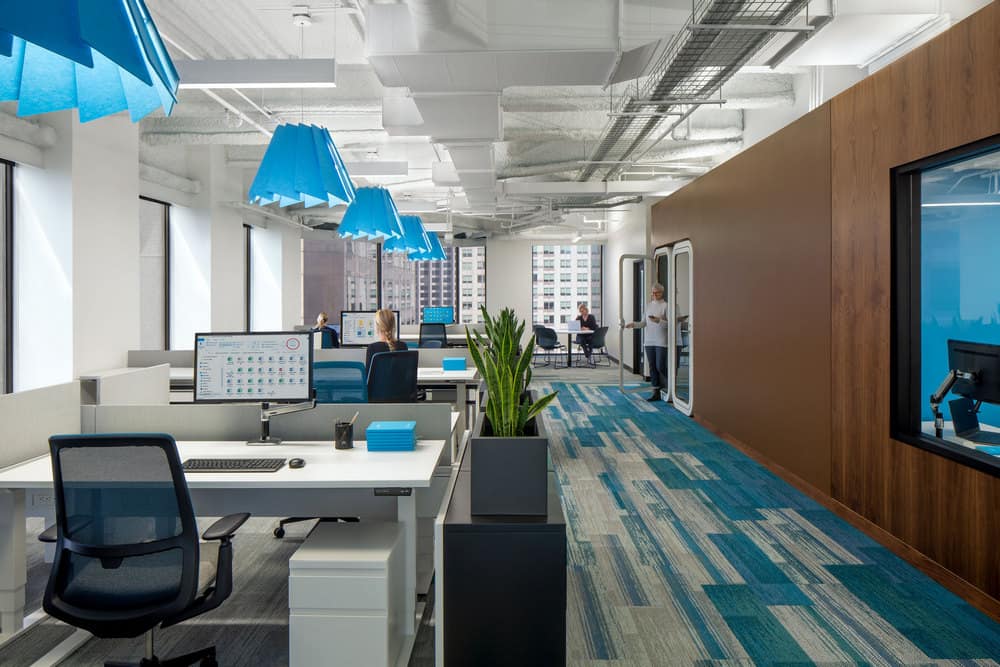
“During the demolition phase of the project, hazardous materials were discovered that were not part of the original scope. Our team coordinated the removal of these materials without severely impacting the project schedule. Supply chain challenges affected the procurement of some specified materials and systems, including appliances, NanaWall glass walls, and specialized A/V equipment. Temporary solutions were employed while awaiting delivery of those items so that the Consulate could move into the new space as scheduled. The fit-out includes high-quality finishes such as custom light fixtures, millwork walls and ceilings, specialized security systems, and bullet-resistant materials in the public-facing areas. The architect, engineers, and contractor team worked collaboratively with the client to successfully complete the project despite challenging circumstances.” BCCI
