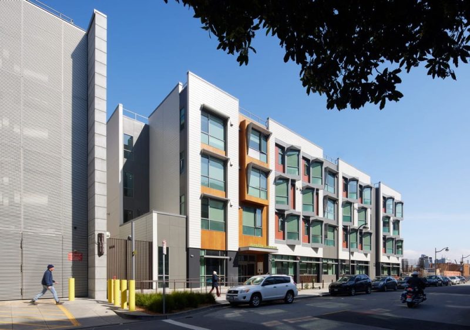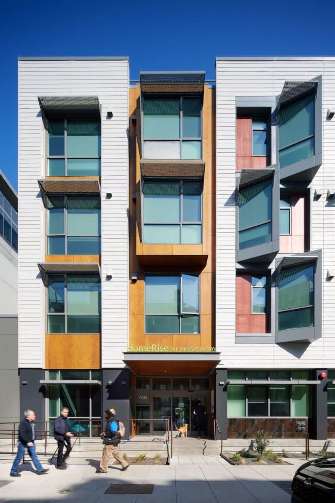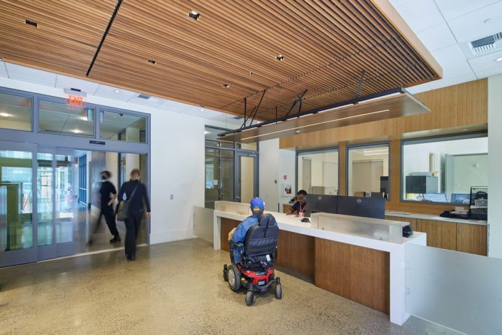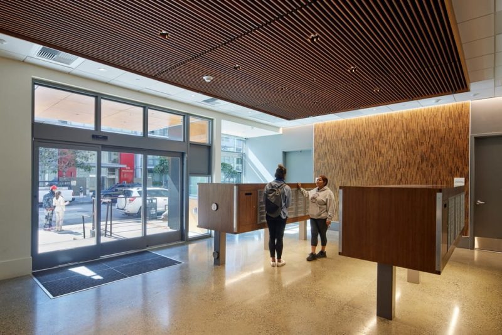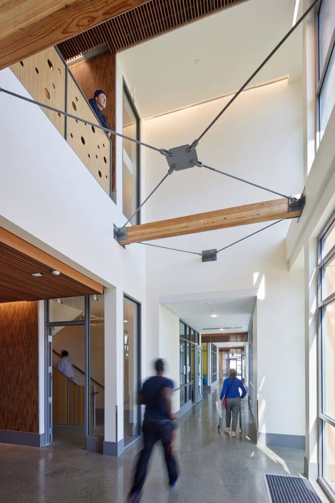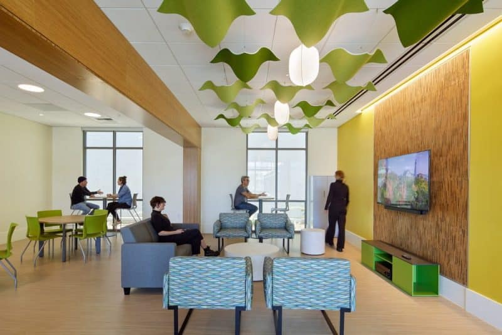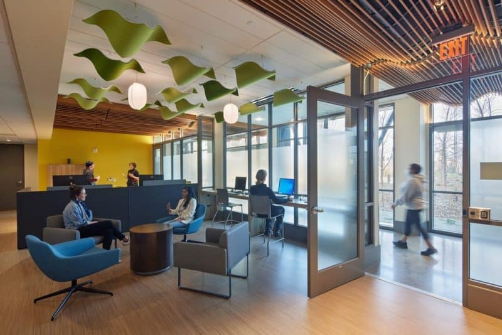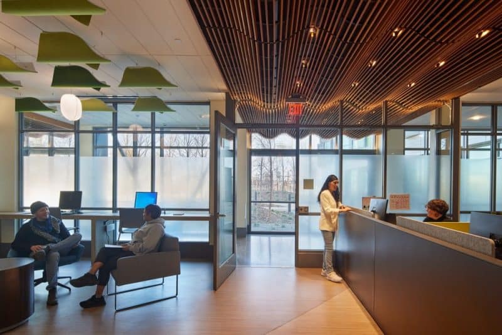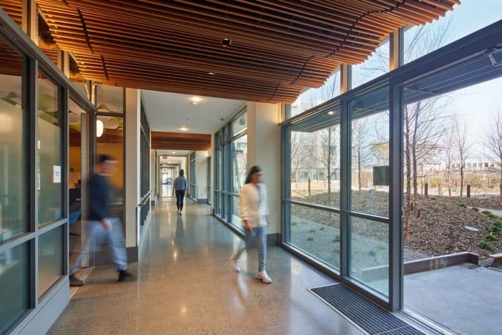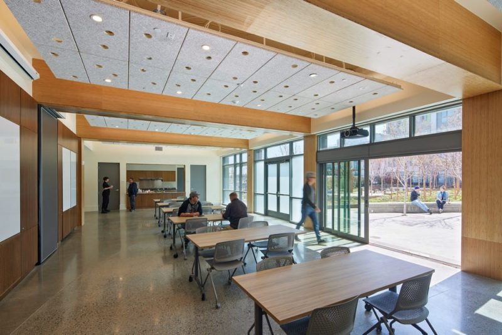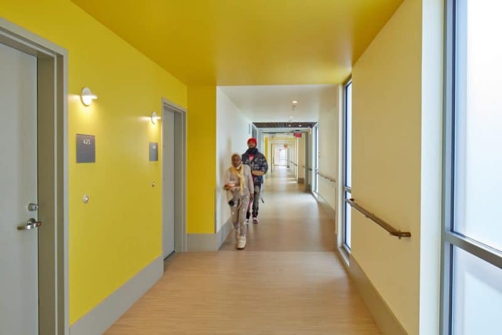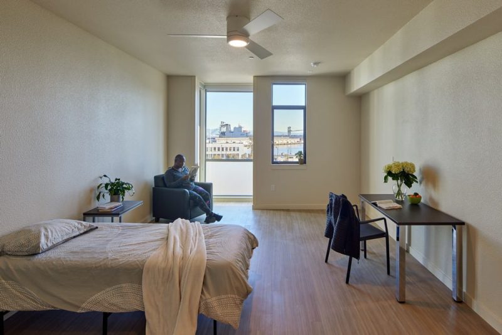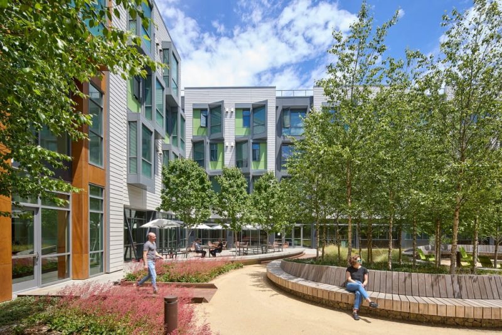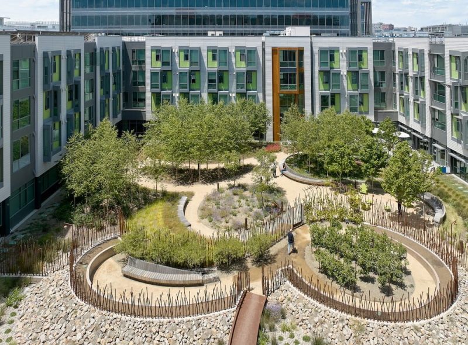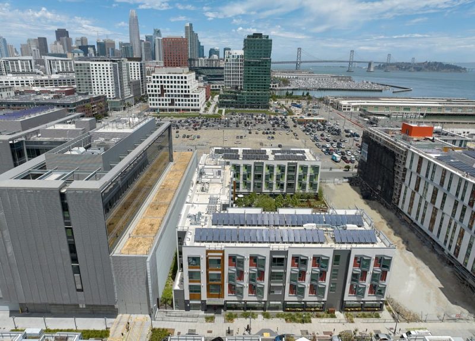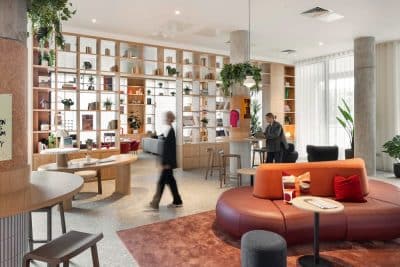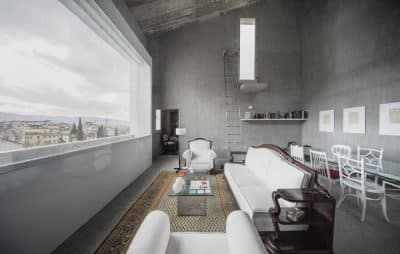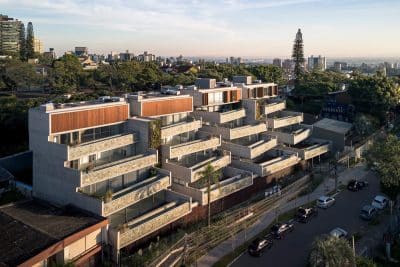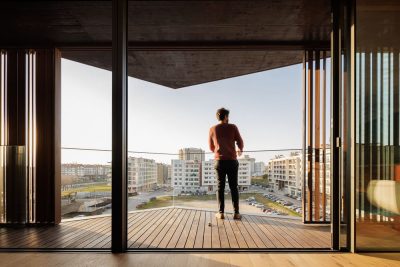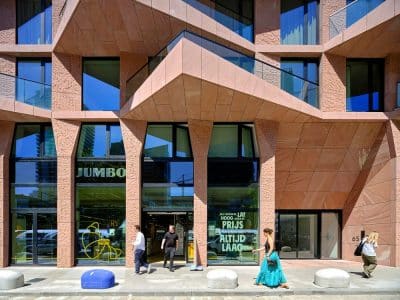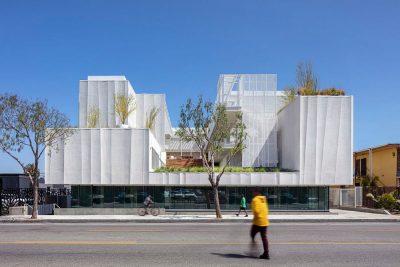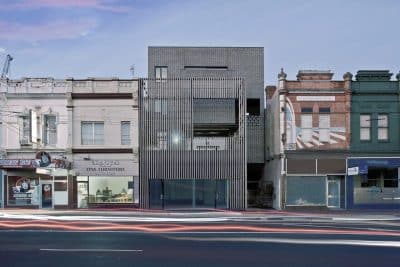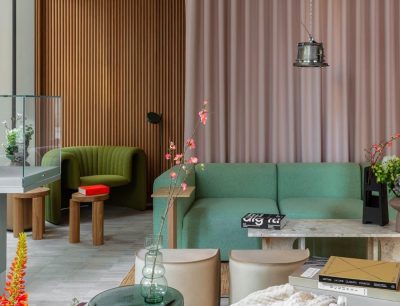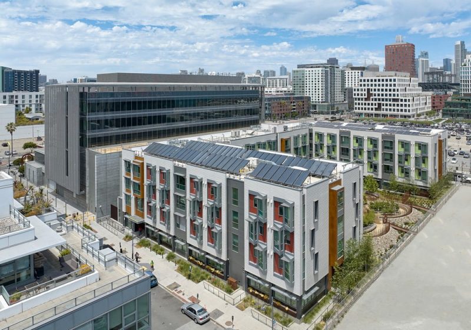
Project: HomeRise at Mission Bay
Architecture: Leddy Maytum Stacy Architects (LMSa)
Team: Richard Stacy, Vanna Whitney, Nicholas Elster, Howie Russel
Enrique Sanchez, Jerome Christensen, Aruna Bolisetty
General Contactor: CAHILL
Landscape: TS Studio
Location: San Francisco, California, United States
Area: 92535 ft2
Year: 2022
Photo Credits: Bruce Damonte
The HomeRise at Mission Bay project by Leddy Maytum Stacy Architects delivers a thoughtful model of supportive housing in San Francisco. Located near multiple transit stops, the 92,535-square-foot development provides 140 studio apartments, 24-hour reception, community amenities, and on-site services designed to help residents transition into housing stability.
Architecture in Context
The exterior design responds to the residential scale and evolving character of the Mission Bay neighborhood. Careful articulation of the units, paired with varied materials and colors, ensures the building integrates into its surroundings while maintaining a strong identity. Inside, the design emphasizes warmth and comfort, maximizing natural daylight, garden views, and intuitive wayfinding.
Healthy and Supportive Living
More than just housing, HomeRise at Mission Bay prioritizes community and well-being. Shared spaces include indoor lounges, a landscaped courtyard, and a community garden that serves as both a food source and an educational resource. The garden also fosters engagement between residents and the wider neighborhood, creating opportunities for interaction and shared activity.
Sustainable and Resilient Design
Sustainability shaped every design decision. The project incorporates a high-performance envelope, energy-efficient windows, and advanced ventilation systems to improve indoor air quality. A rooftop solar canopy with photovoltaic battery backup, recycled water infrastructure, and an elevated ground floor address the realities of climate change, from flooding to wildfire smoke and power outages. Engineered walks and ramps maintain accessibility even with projected ground subsidence.
Innovative Construction Methods
The building uses a hybrid approach of modular and site-built construction. The three upper floors were prefabricated in a factory, while the ground floor, foundation, and exterior cladding were constructed on-site. This strategy reduced waste, shortened the construction timeline, and engaged significant local labor. The result is a project with a Green Point Rated Multifamily score of Platinum.
Community Engagement
From the outset, the design team invited input from the Mission Bay Community Action Committee, hosting evening sessions to maximize participation. Guided tours of similar projects allowed residents to visualize the program, while roundtables with service providers and facilities staff refined operational needs. Lessons from the Rene Cazenave Apartments—a project serving a similar population—informed the final design.
The HomeRise at Mission Bay residence stands as a benchmark for resilient, community-driven housing. By combining sustainable strategies, modular construction, and meaningful engagement, it creates a healthy, supportive, and enduring home for residents while enriching the Mission Bay neighborhood.
