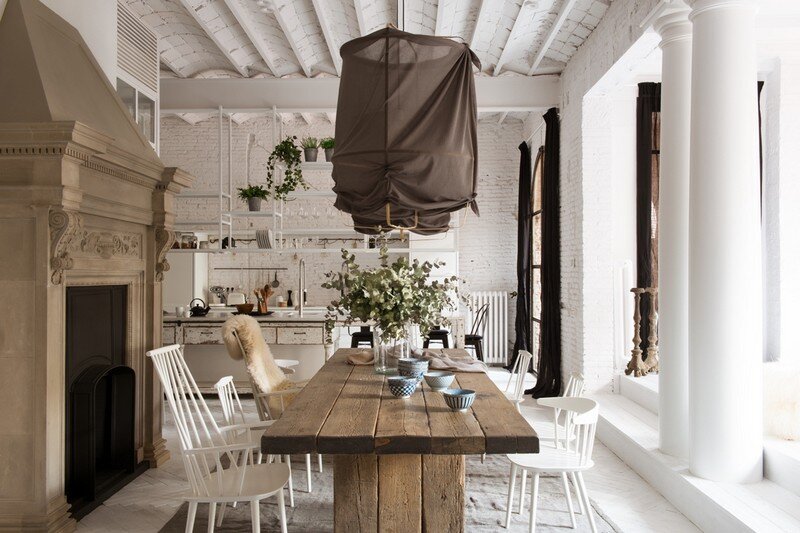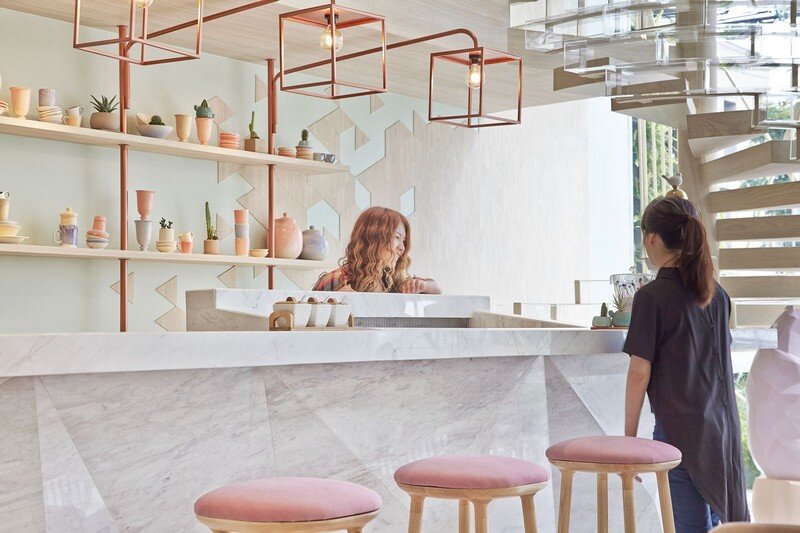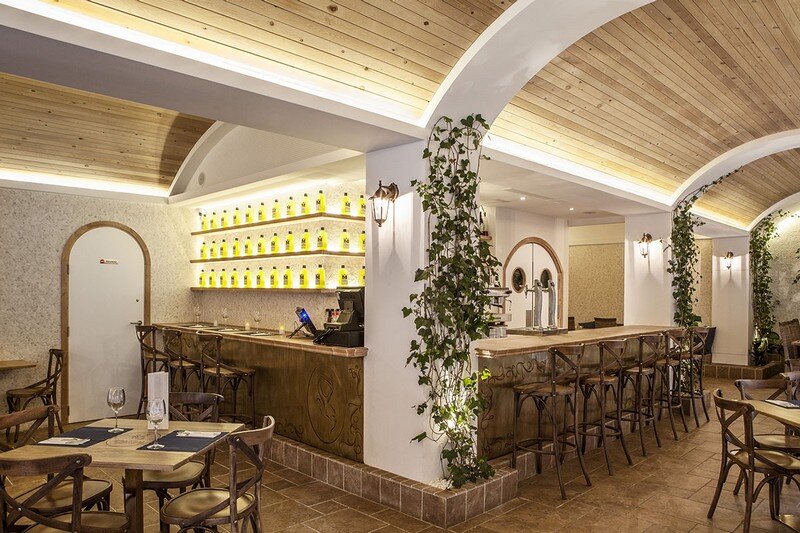-
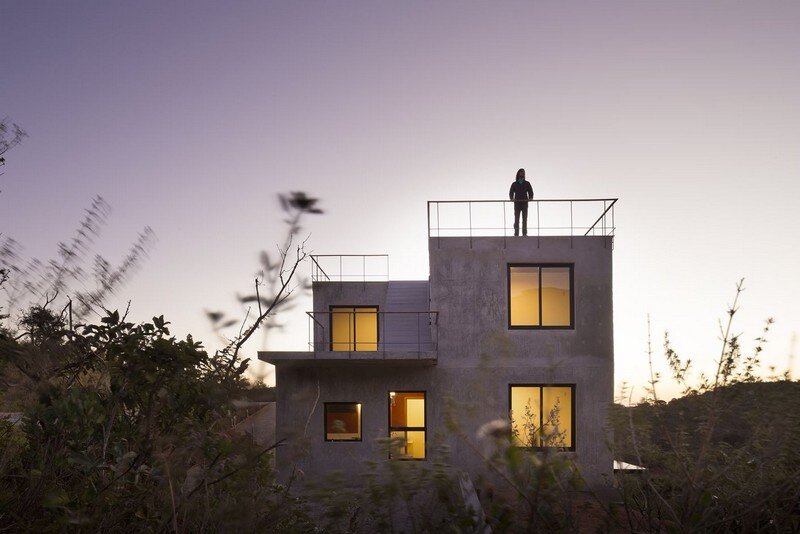
Cerrado House at the Foothills of the Sierra da Moeda / Brazil
Architects: Vazio S/A Design Team: Carlos M Teixeira, Leonardo Rodrigues (collab. arch.), Daila Araújo (collab. arch.), Frederico Almeida (collab. arch.) Project: Cerrado House Location: Moeda, Brazil Area 320.0 sqm Photographs: Gabriel Castro, Silvio Todeschi, Carlos Teixeira Designed by Vazio S/A, the Cerrado House was built at the foothills of the Sierra da Moeda, a mountain […]
-
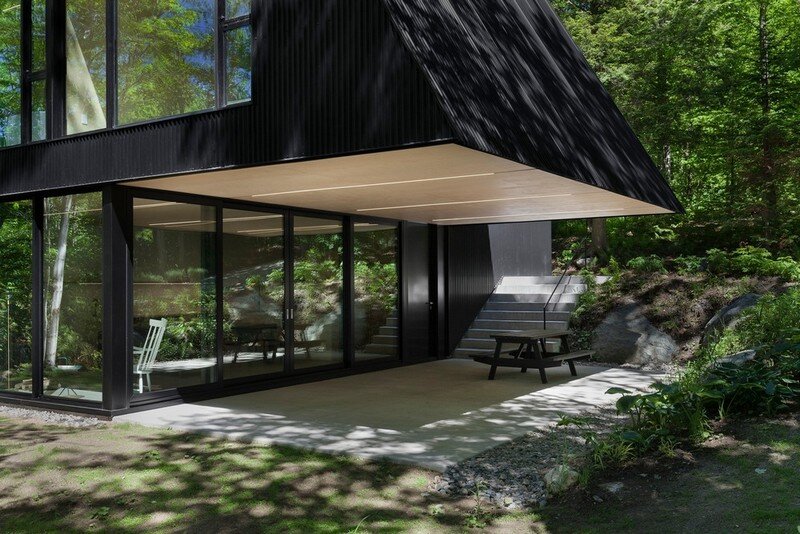
Fahouse Exploits the Contrast Between Opacity and Light
Nestled in the privacy of a hemlock forest, Fahouse presents an amazing building that seems to emerge from a children’s story. Exploiting the contrasts between opacity and light, the architect Jean Verville develops a graphic assemblage, which rises like two giant conifers
-

Omval House Extension by Jeroen de Nijs
Omval House is an extension project completed by Jeroen de Nijs in Alkmaar, Netherlands. Description by Jeroen de Nijs: The surroundings of the ‘Omval’ is recognizable by the horticulture and a variety of buildings that has emerged over the centuries. It exudes a raw atmosphere, like that of an uncleared barnyard. To maintain the character […]
-

Two Slim Semi-Detached Dwellings
Just to the east of the Cedarvale Ravine, behind the bustling Forest Hill Village on Spadina Road in Toronto, are the Relmar Houses; two slim semi-detached dwellings squeezed into a narrow lot originally occupied by a single family home.
-
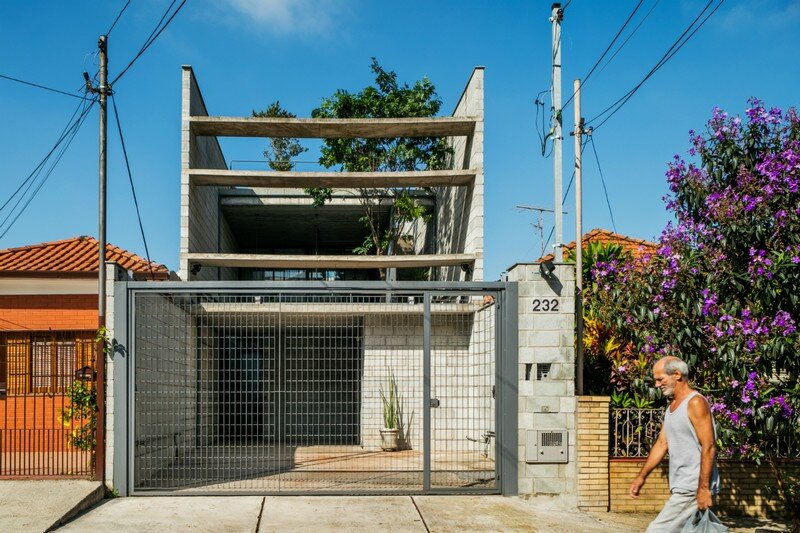
Inside Out House in Sao Paulo by Terra e Tuma
This house represents a very common situation in São Paulo, a long and narrow ground [5.6×30.0m], with only the front elevation free of interference of the buildings around it. The challenge increased from the moment that we had to meet an extensive program for this area, which led us to maximum occupancy allowed, 170m2.

