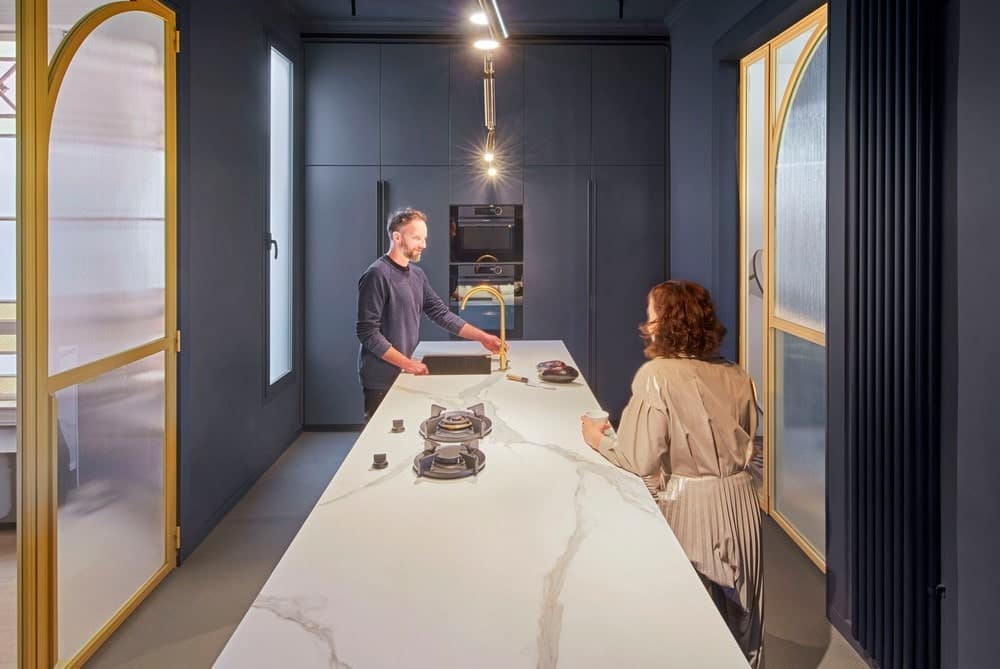-
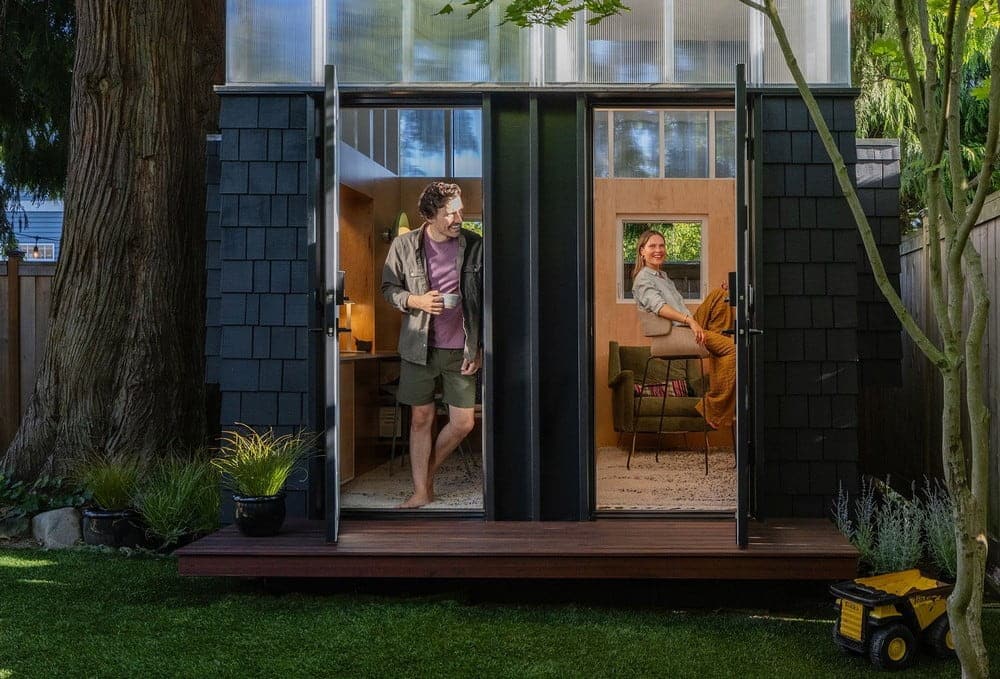
WORK Shed / Linework Architecture
The WORK Shed began with an email titled “Tiny Project?” When a family with a toddler, a baby on the way, and a compact 1919 bungalow found themselves running out of space, they realized their 110-square-foot backyard shed – their current remote office – simply wasn’t enough. They needed a serious upgrade.
-
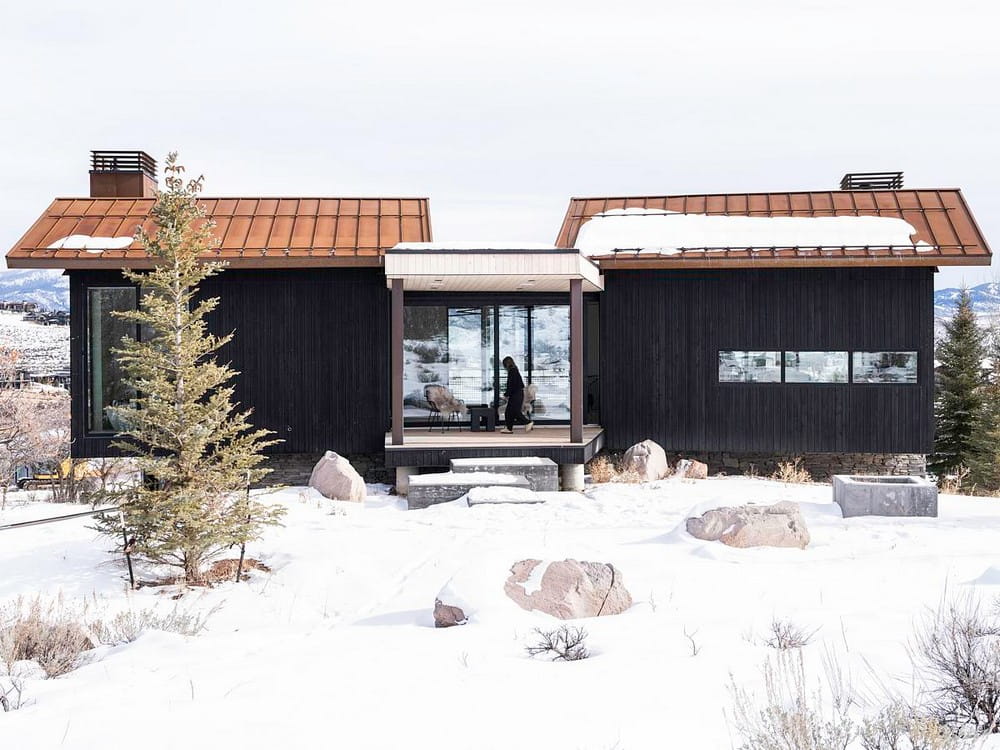
Originhaus / KLIMA Architecture
Nestled in the heart of Park City, Utah, Originhaus redefines modern living with a perfect balance of style and functionality. Completed in 2024, this two-level residence offers 2,400 square feet of thoughtfully designed space that caters to both relaxation and entertainment.
-
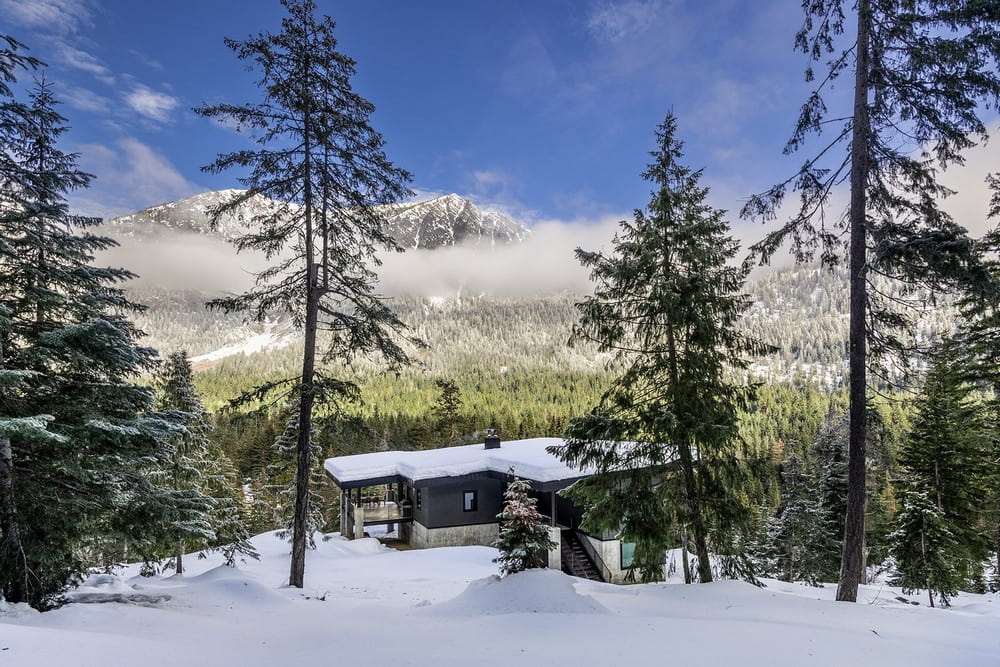
Icicle Creek Cabin / CAST Architecture
Icicle Creek Cabin by CAST Architecture is a high-mountain, off-grid retreat located on a private inholding in the Wenatchee National Forest. Built to thrive in heavy snowfall and extreme temperature swings, the cabin sits on an unwooded knoll to protect the existing site. Its design is pragmatic, durable, and energy efficient.
-
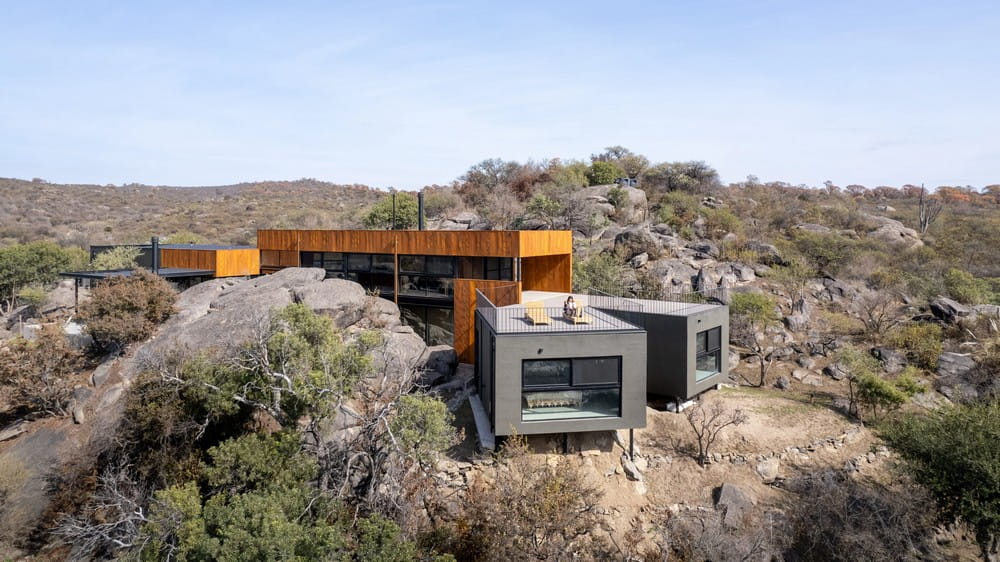
Casa En Piedras / Estudio Palacios
Casa En Piedras by Estudio Palacios nestles in the native forest of Córdoba, near the town of Taninga. Surrounded by quebrachos, carobs, chañars, wild apples, cactus, wildflowers, and thousands of other species, this home hides behind immense rocks and blends into the rugged landscape.
-
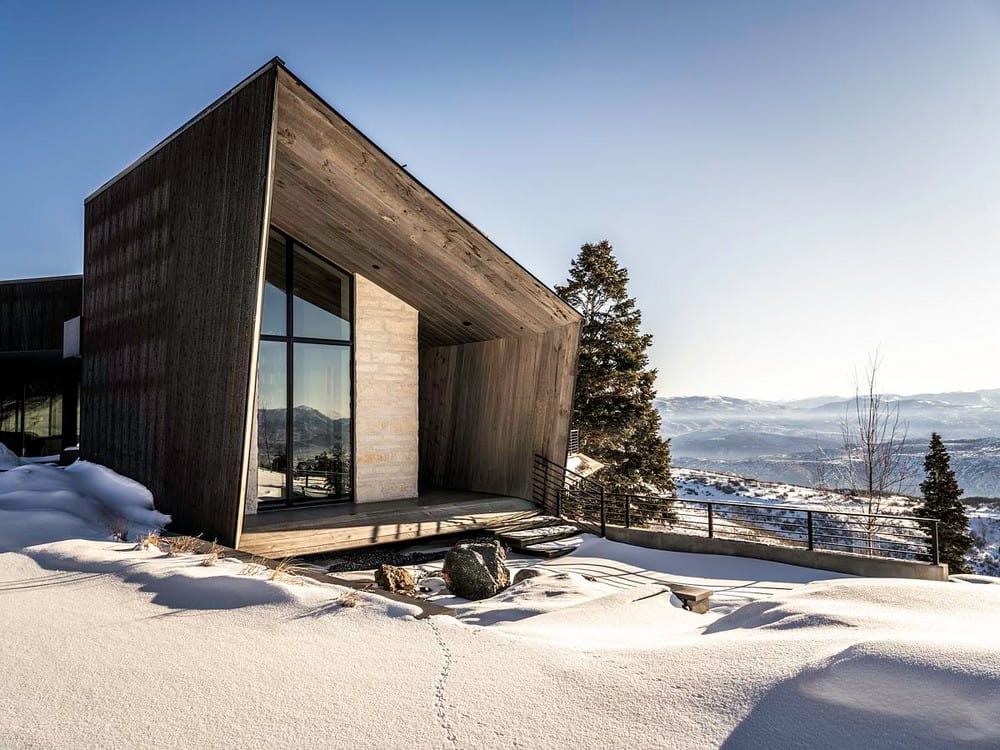
Red Hawk Residence / KLIMA Architecture
Red Hawk Residence by KLIMA Architecture is a stunning single-family home located at 2200 Park Ave, Building B, 2nd floor in Park City, Utah. Completed in 2025, this two-level residence spans 4,500 square feet and offers expansive views of the surrounding mountains and valleys.
-
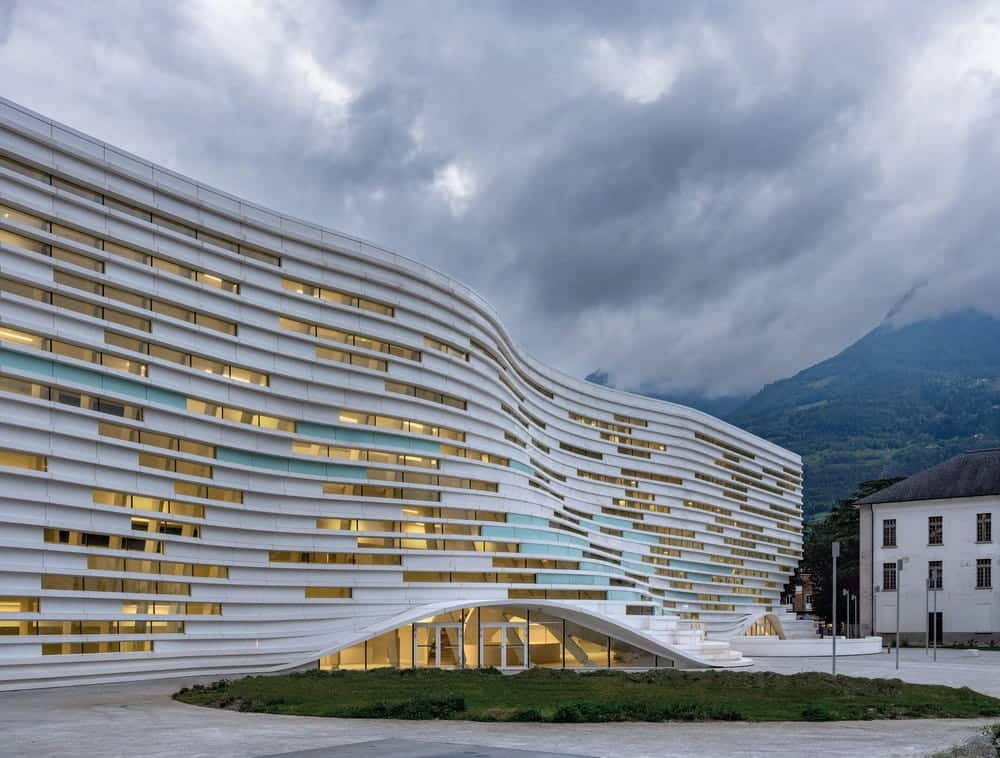
Valle d’Aosta University Campus / MCA – Mario Cucinella Architects
The Valle d’Aosta University campus revitalizes the historic Testafochi Barracks. It respects the past and opens new spaces for cultural and educational activities. With innovative design, environmental strategies, and a strong commitment to community, this project stands as a forward-looking model for urban regeneration.
-
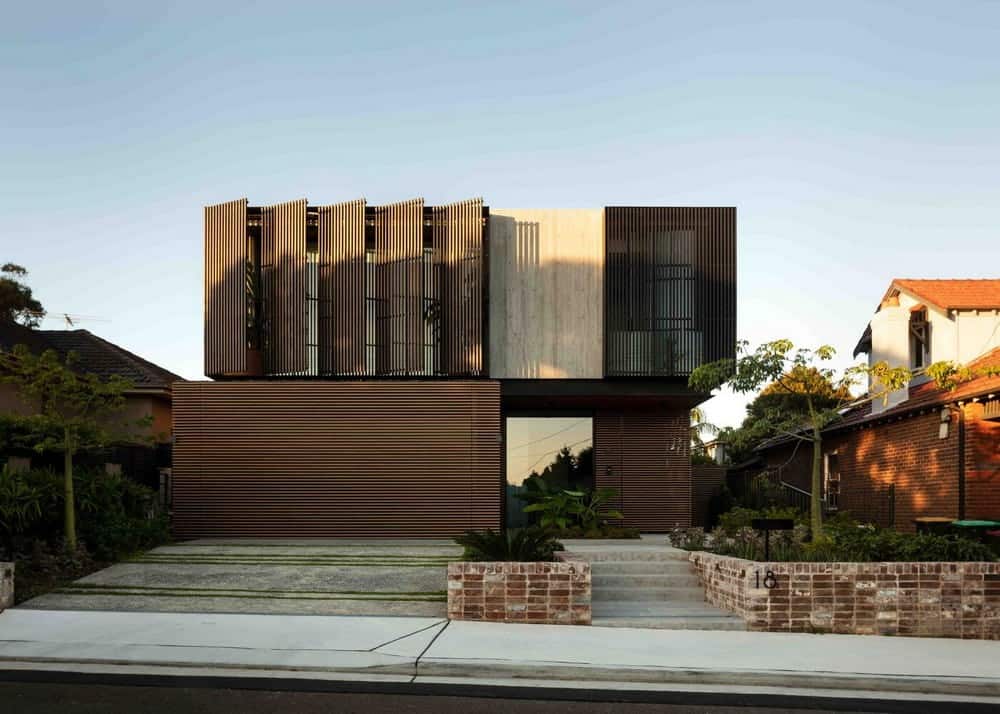
Industrial Escape House / Studio Parisi Architects
The Industrial Escape House is a modern home set in a classic suburban neighborhood. This striking residence uses bold industrial materials alongside lush greenery and a central northern courtyard to create a unique balance between raw architecture and natural beauty.

