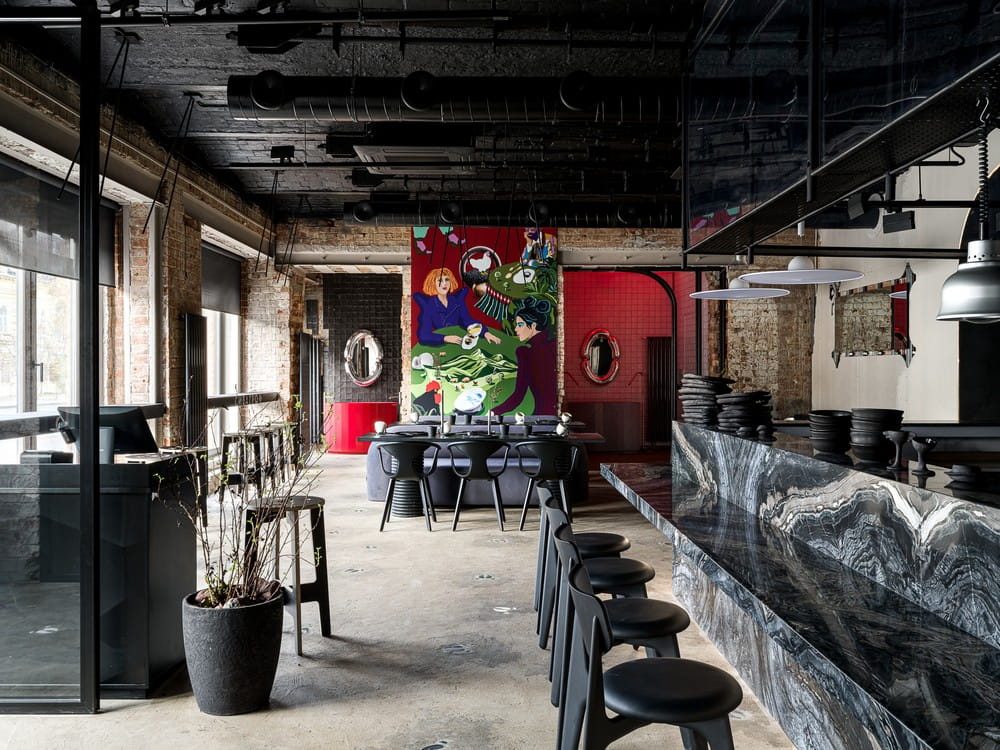-
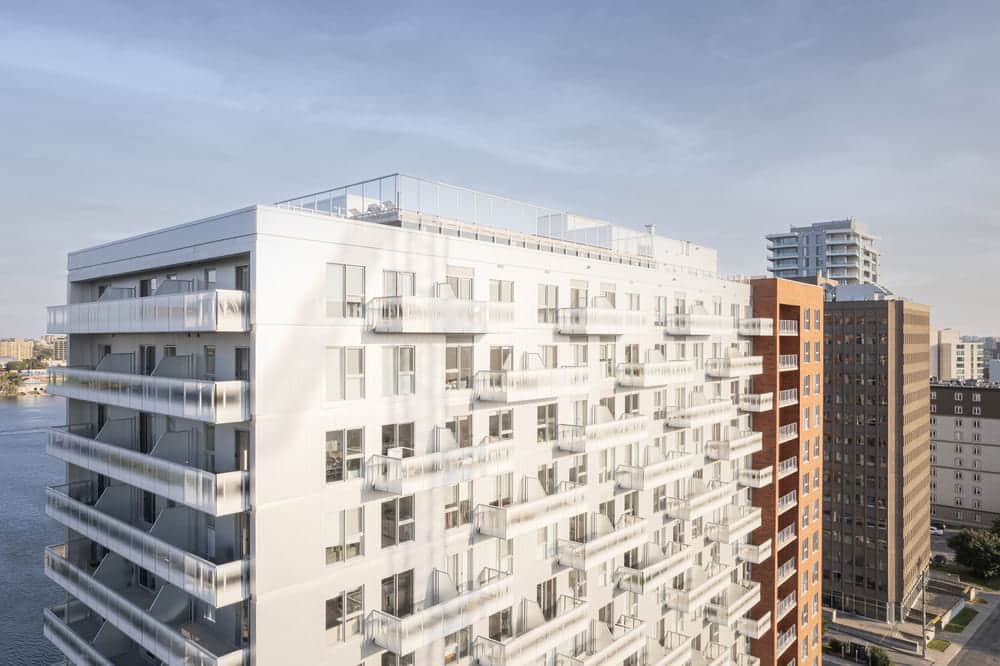
A 15-story Rental Residential Building in Gatineau, Quebec
In consortium with MDTP atelier d’architecture, blanchette archi.design conceived the architectural and interior concept of Éléonore, a 15-story rental residential building in Gatineau, Quebec. This project rethinks urban living by blending heritage preservation with a fresh, contemporary approach.
-
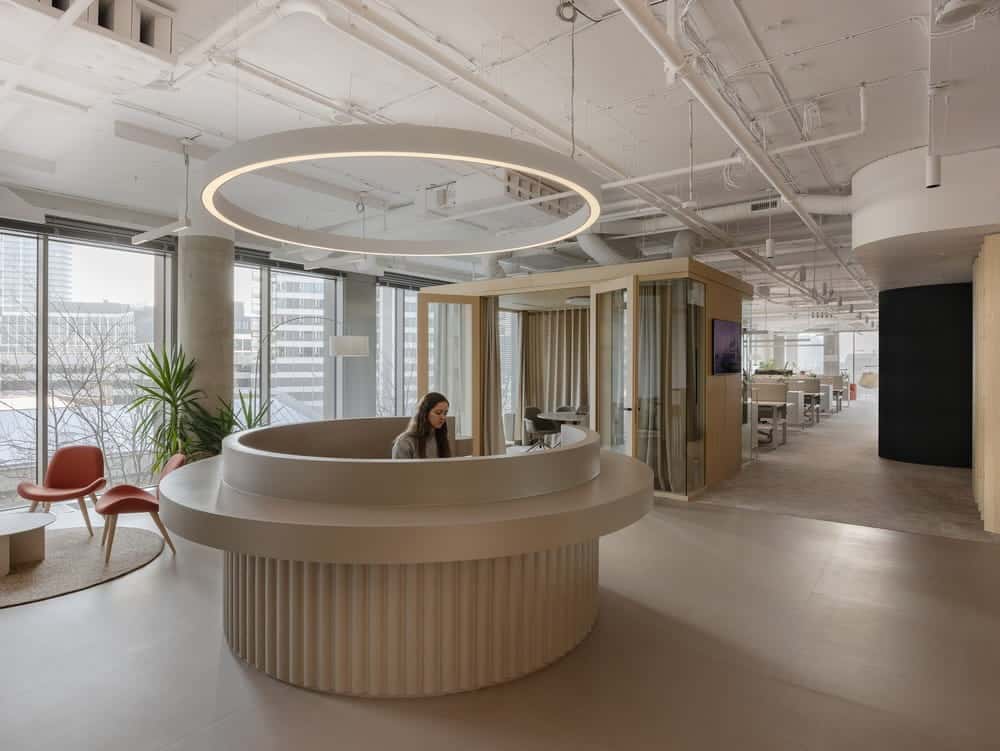
Delta Office / Delta Pods Architects Slovakia
Delta Office by Delta Pods Architects redefines what it means to work in a space that is both functional and inspiring. The design reflects the contrast and collaboration between architectural creativity and engineering precision, merging them into one harmonious environment.
-
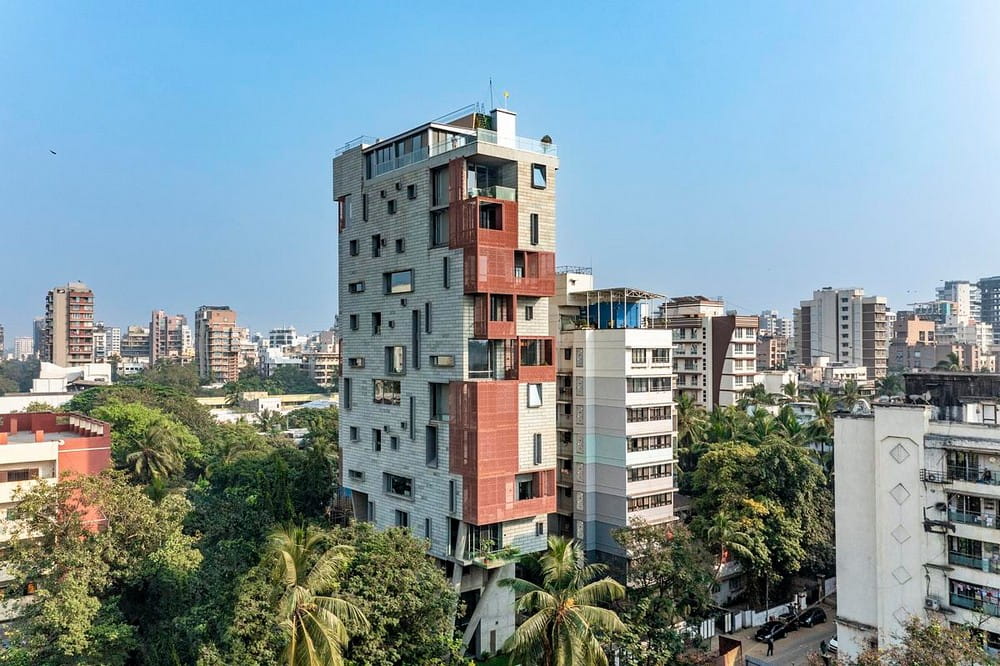
J-House, Mumbai / Malik Architecture
J-House by Malik Architecture reimagines the traditional streets of Khar. In the past, low-rise homes were set back from the street, hidden behind trees and shallow gardens. However, densification and the demand for more floor space have turned these neighborhoods into rows of tall buildings.
-
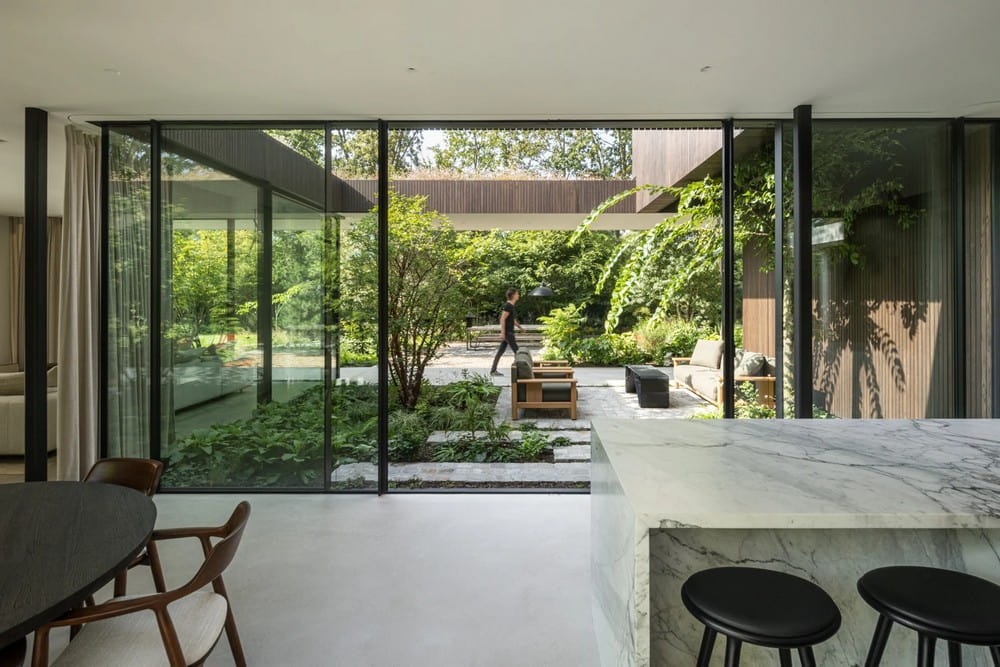
Hidden Villa / i29 Architects
Hidden Villa transforms a former Dutch coastal estate into a park-like residential retreat. It honors the site’s cultural and historical roots while creating a warm, modern home. Monumental trees, distinctive architecture, and stunning views come together to form an inviting space.
-
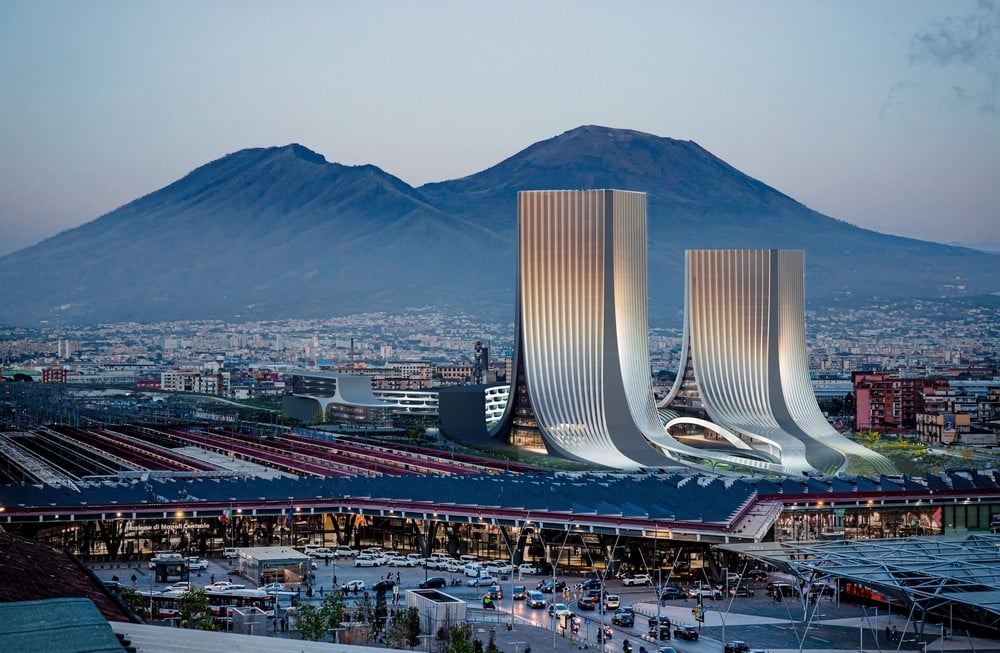
Napoli Porta Est Masterplan / Zaha Hadid Architects
Reconnecting the city’s fragmented urban fabric is at the heart of Zaha Hadid Architects’ Napoli Porta Est masterplan, the winning proposal of an international design competition. This masterplan addresses a long-standing challenge in eastern Naples, an area marked by disconnection, isolation, and unsafe public spaces.
-
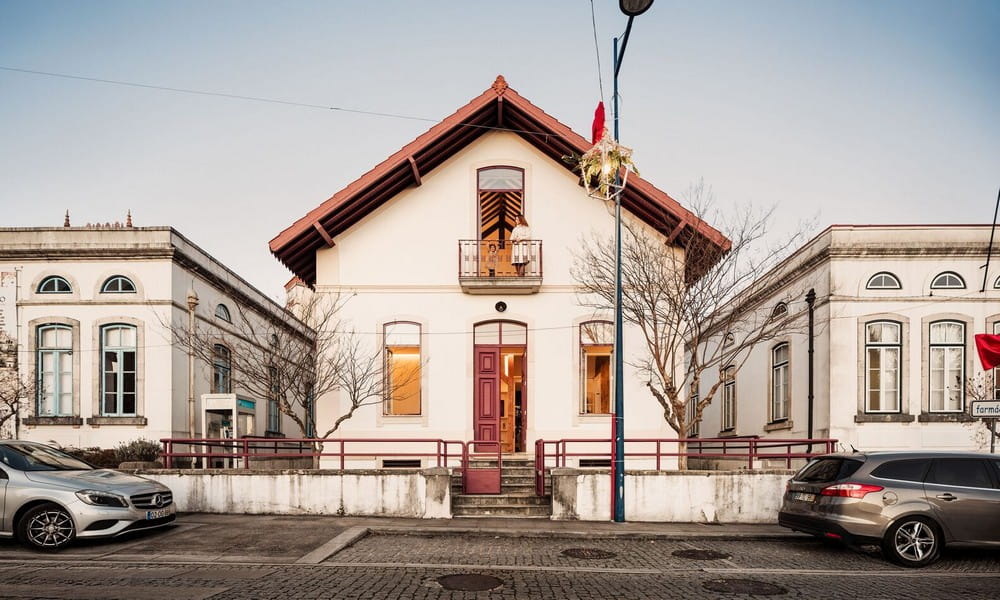
Post Office House / Cidade Branco Arquitectos
Post Office House by Cidade Branco Arquitectos is the result of a thoughtful rehabilitation of a nineteenth-century building that once served as the town’s post office in Luso, northern Portugal. Originally used for postal services and as living quarters for the local director of CTT, the building featured a timber frame and exquisite carpentry details.
-
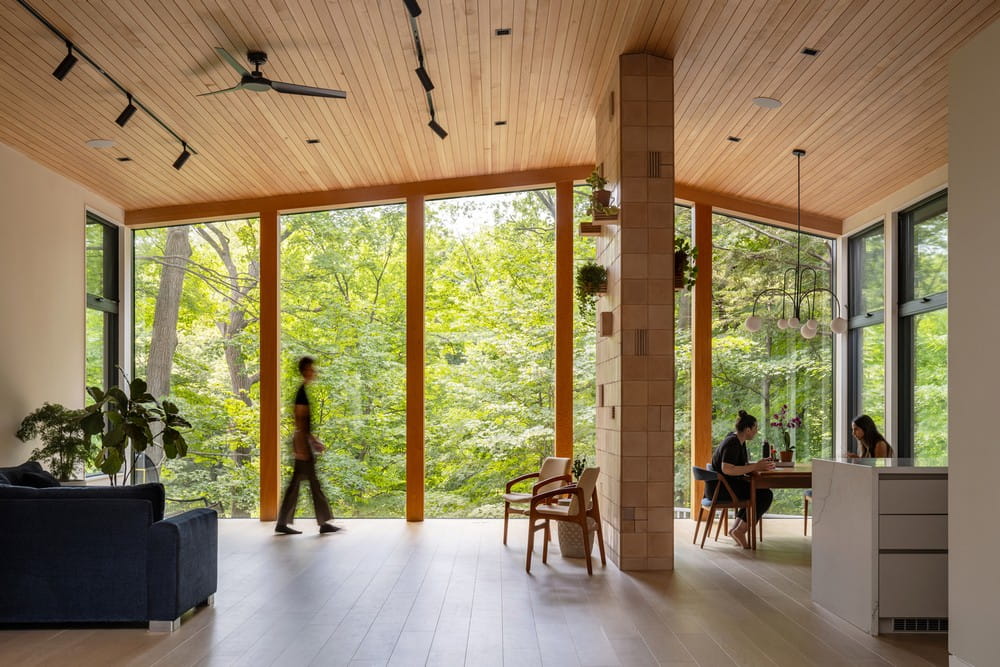
North York Ravine House / Denegri Bessai Studio
North York Ravine House by Denegri Bessai Studio transforms a mid-century modern bungalow into a bright, functional haven for a young family of five. When the family moved into the house on the edge of a North York ravine, they loved the modernist style and natural surroundings—but found the interior cramped, dark, and disconnected from the beautiful landscape.

