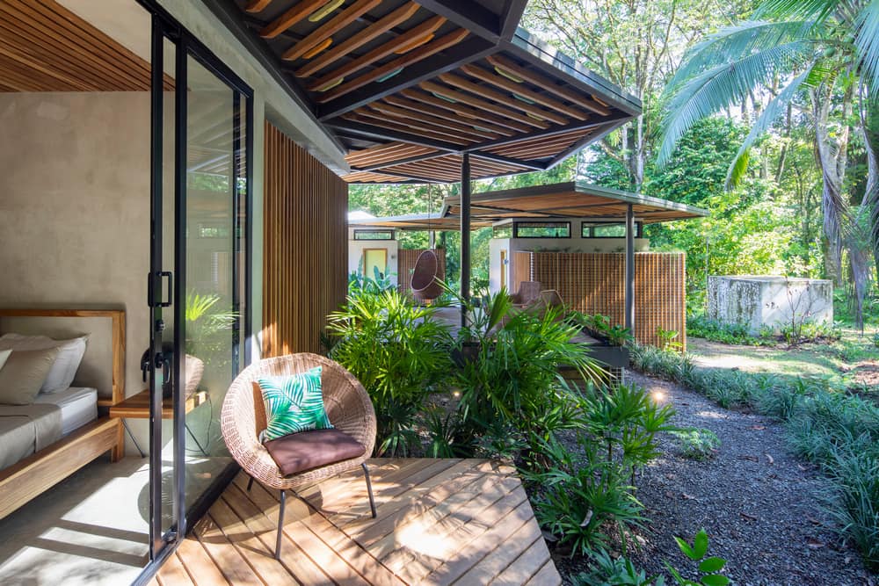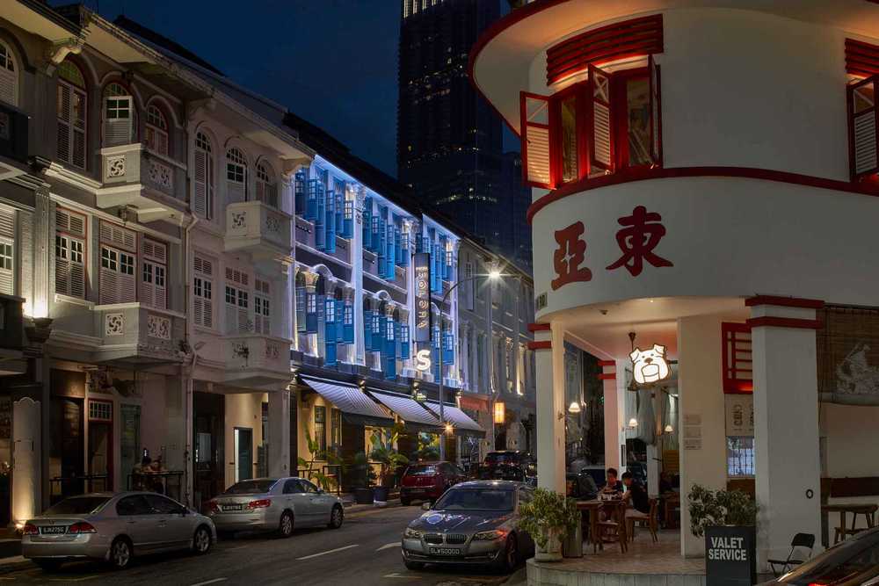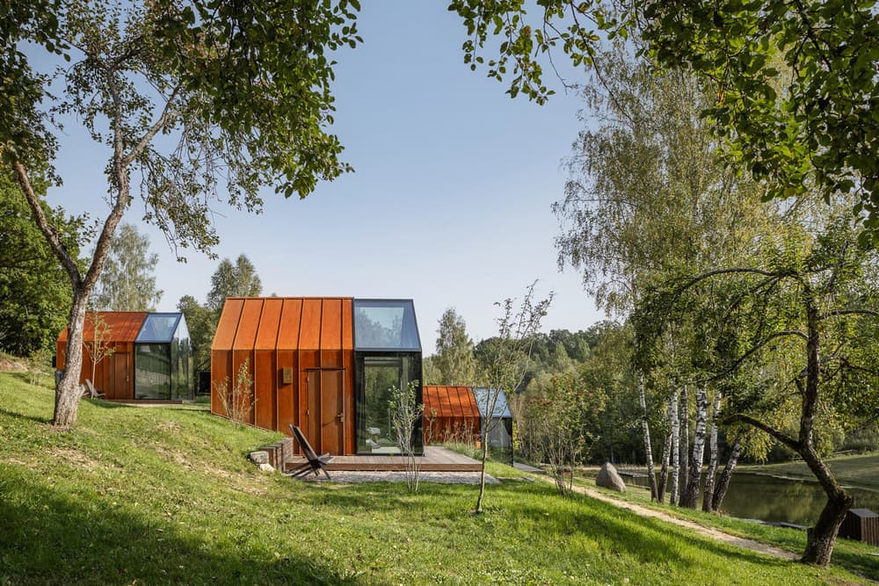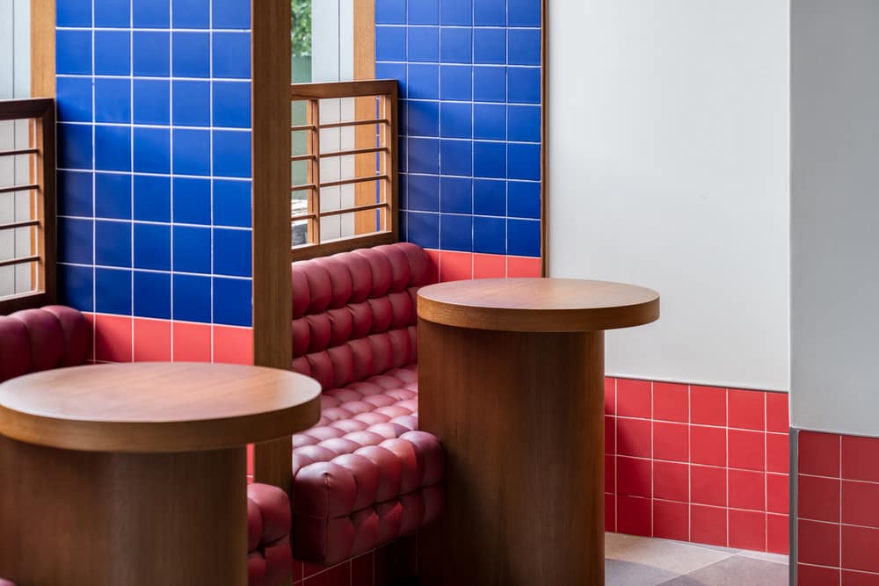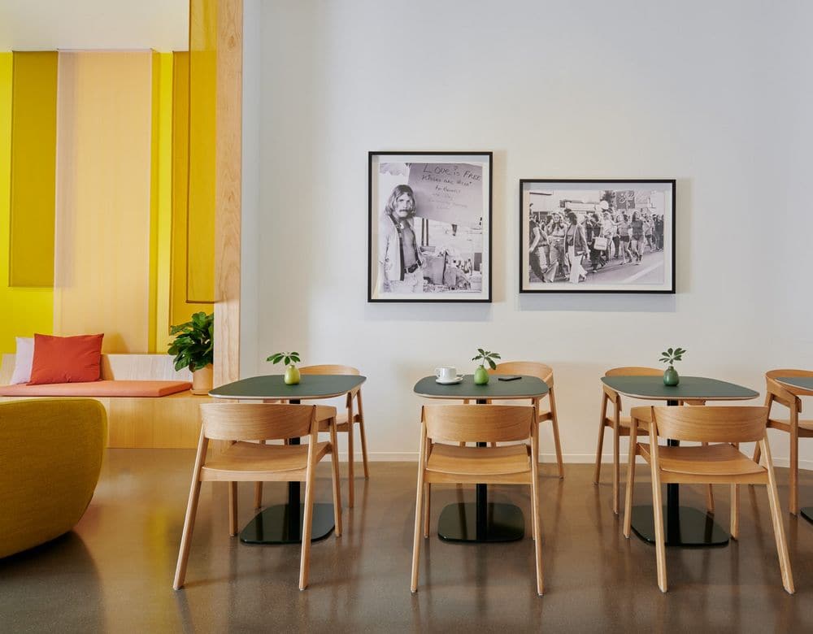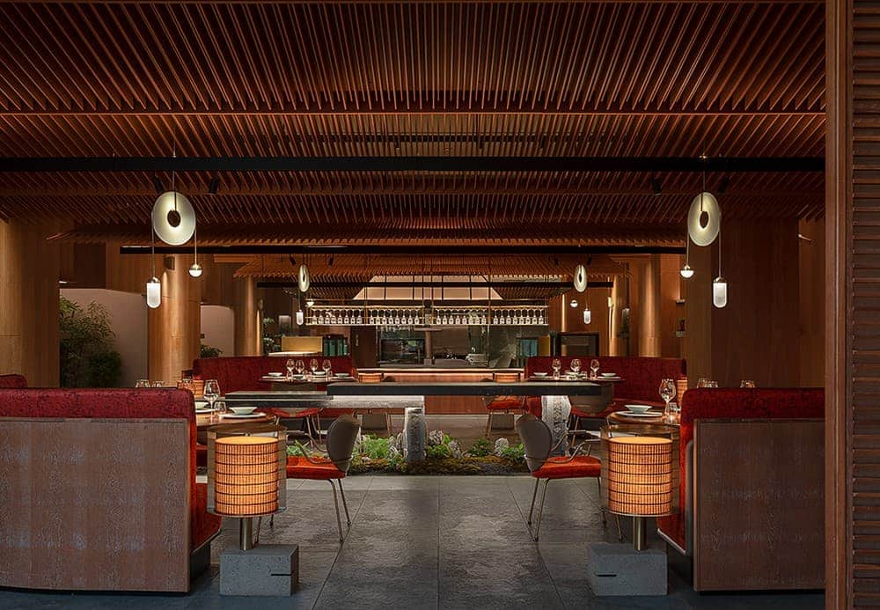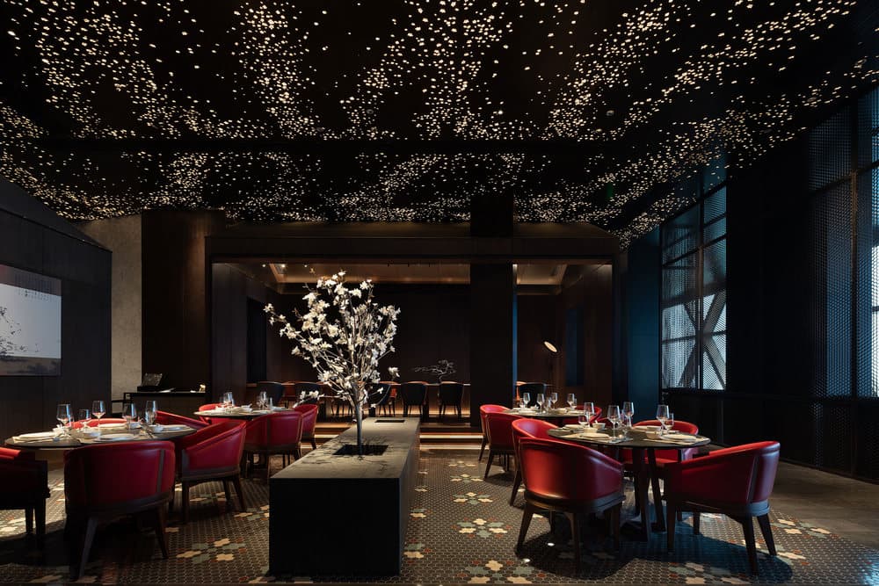Tropical Pergola is Woven in the Jungle of Costa Rica
Studio Saxe weaves tropical pergola in the jungle of the Caribbean coast of Puerto Viejo, Limon. Pavilions were joined through a woven network of pergolas that blend with the jungle creating a sense of unity through an…

