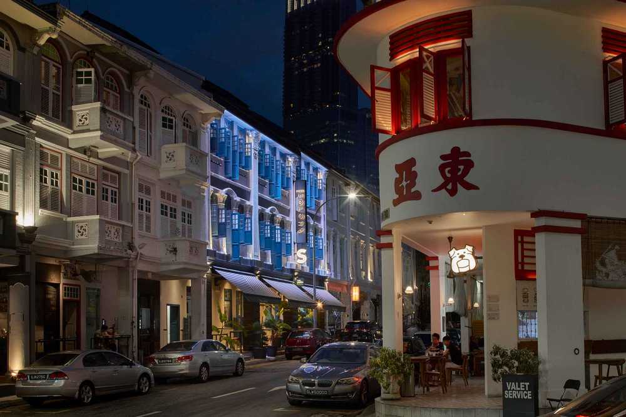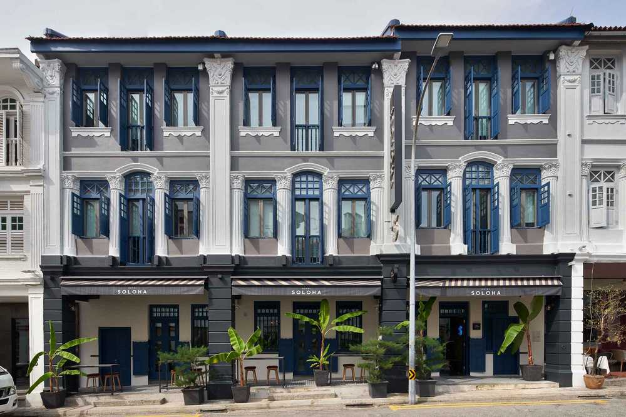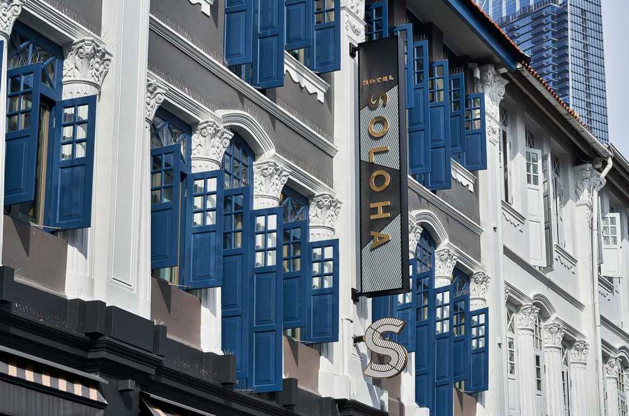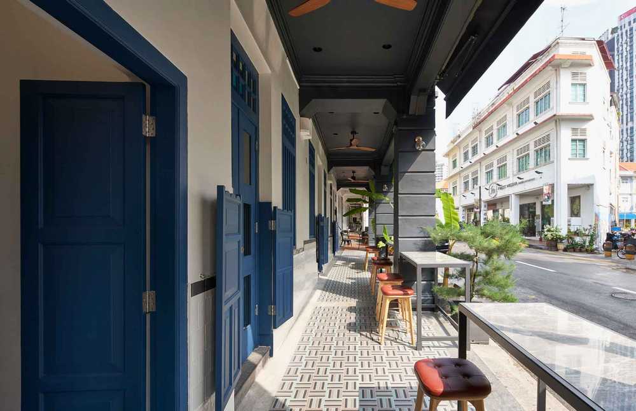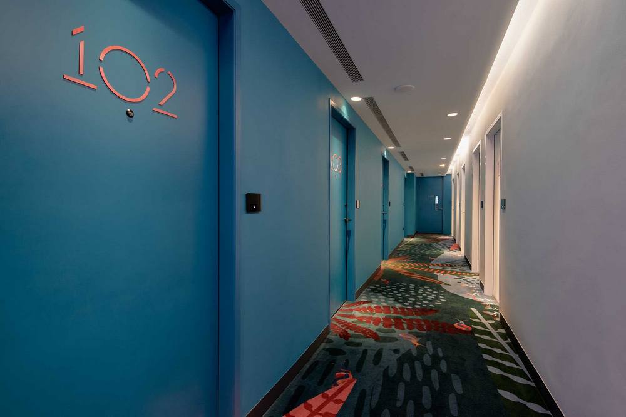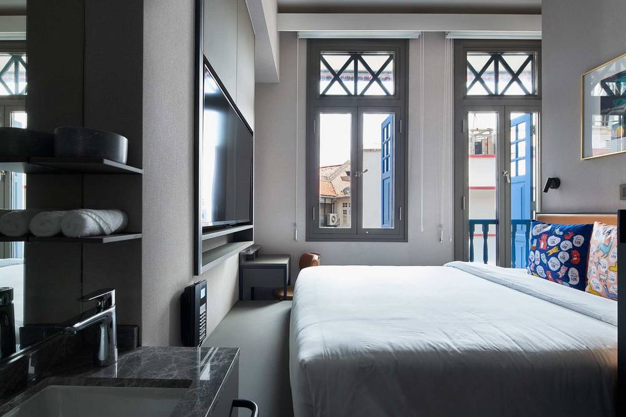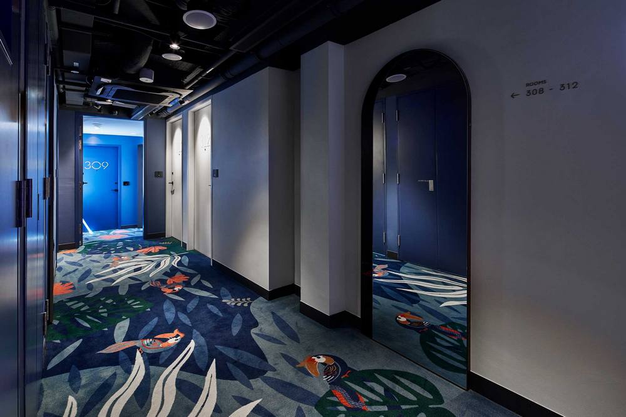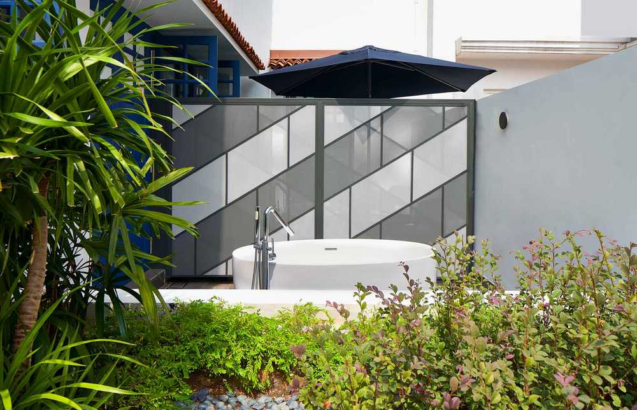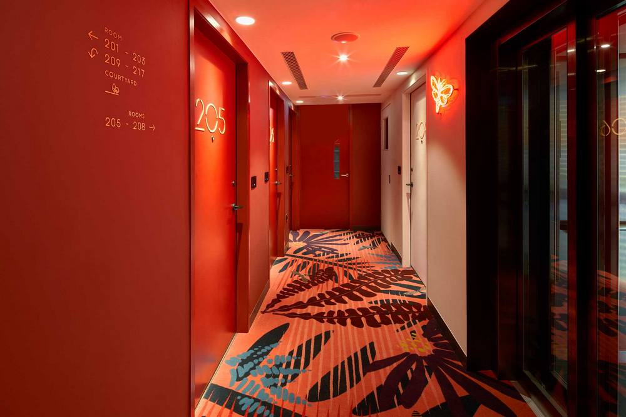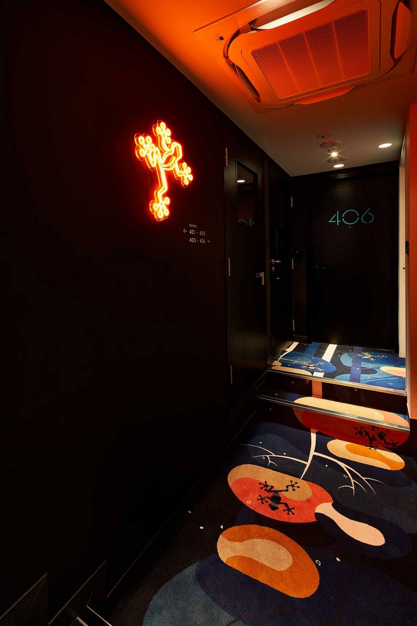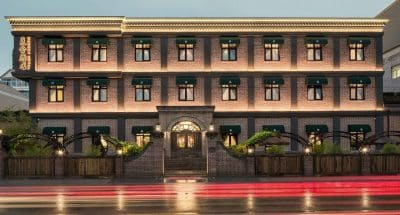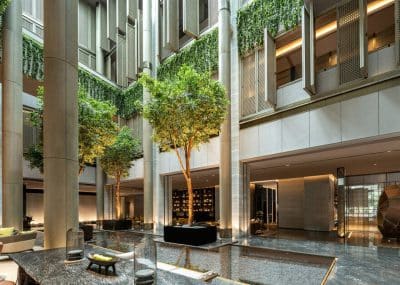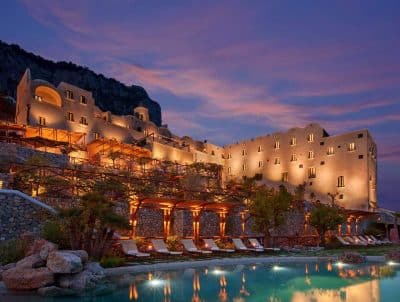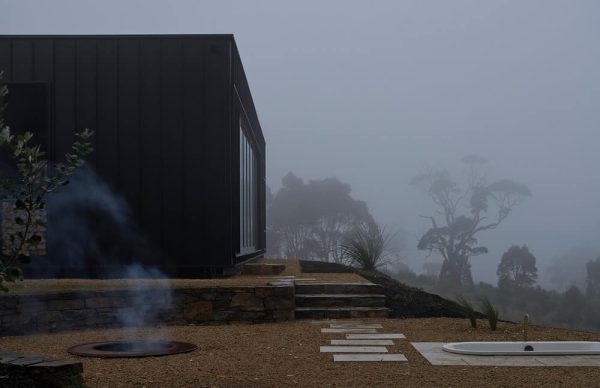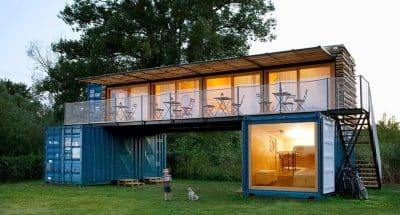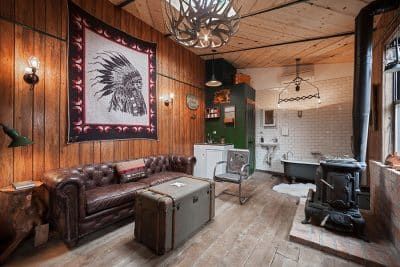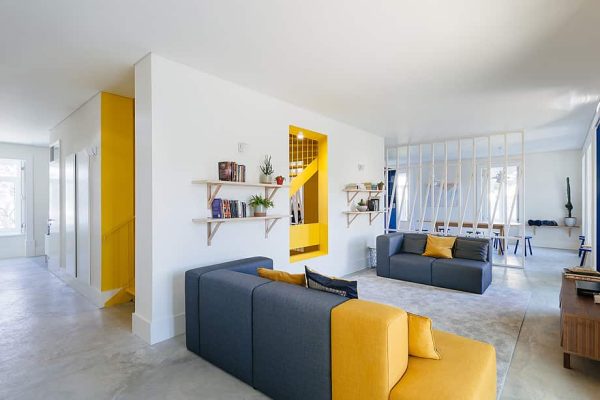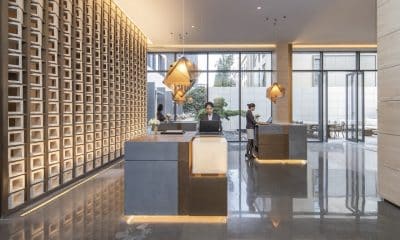Project: Hotel Soloha
Architects: Asolidplan
Location: Singapore
Year 2021
Text by Asolidplan
For this 45-room hotel in Singapore’s historic district of Keong Saik, we brought the vibrancy of the equatorial jungle into the hotel through the use of playful interventions.
For Hotel Soloha in Singapore’s historic district of Keong Saik, we worked with interior designers ACID and branding consultant TRIPPLE to bring the vibrancy of the equatorial jungle into the conserved shophouses. Within the tight confines of the 3 narrow shophouses, we created an intense experience where every turn of a corner introduces a new space or a new artwork. We filled the hotel with colourful and playful graphical interpretations of the rainforest: a 13-metre-high hand painted artwork in the lift shaft turns the elevator ride into an immersive journey, while corridors are filled with bold graphical representations of wild floral and fauna. Neon creatures pop out from walls to surprise and delight.
Tight spaces were astutely used: narrow entrances were turned into walk-through bathrooms, high ceiling spaces under the pitch roof were turned into loft beds, and luggage space is under the bed.
The conserved building exterior is finished in a tempered palette to ease the transition between the intense colours of the interior and the mellow historical charm outside. Pastel tiles were chosen for the fivefootway to recall the hues of historical glazed tiles while giving it a contemporary touch.

