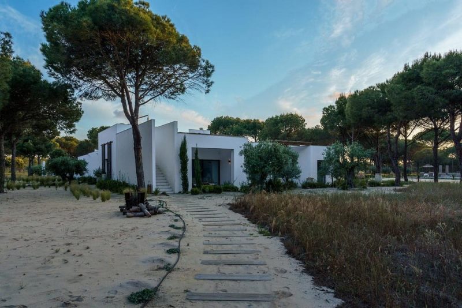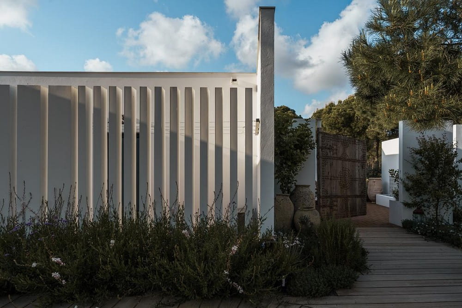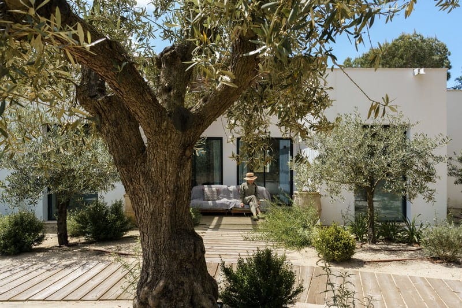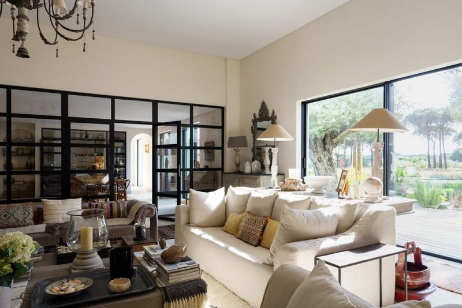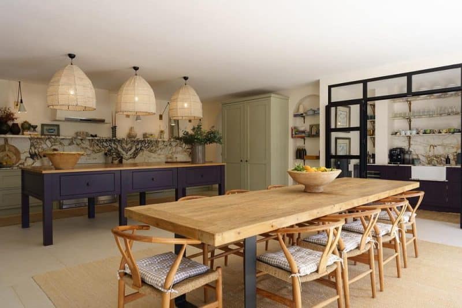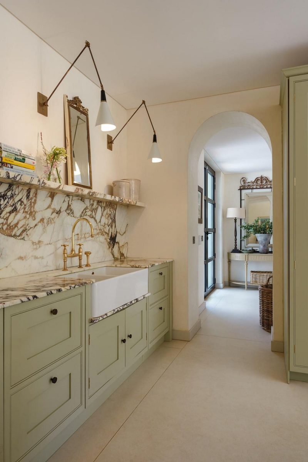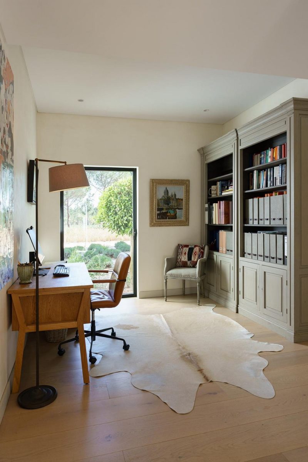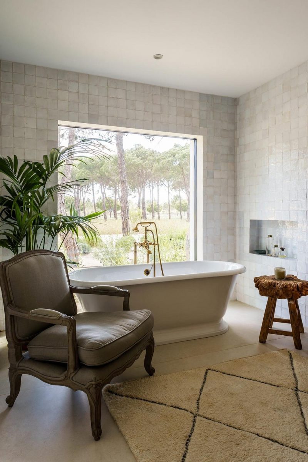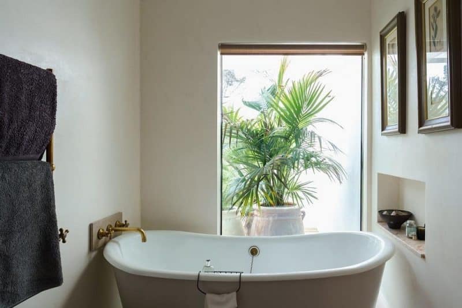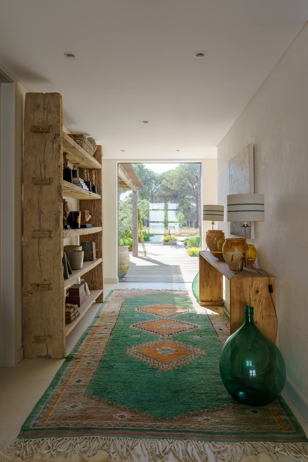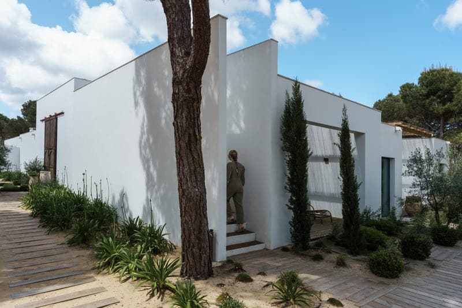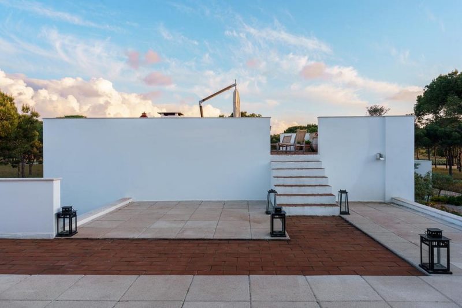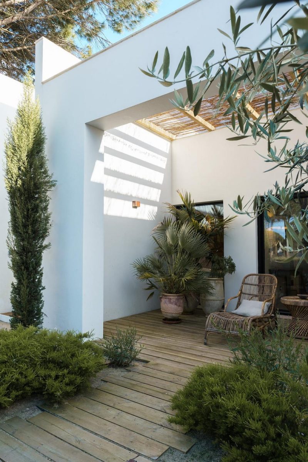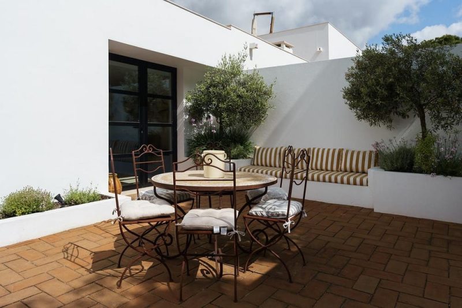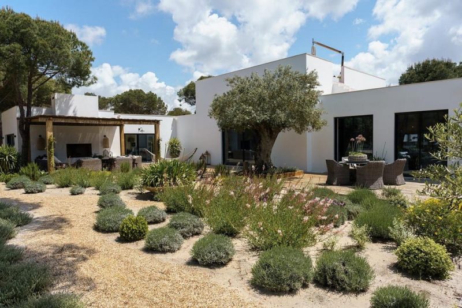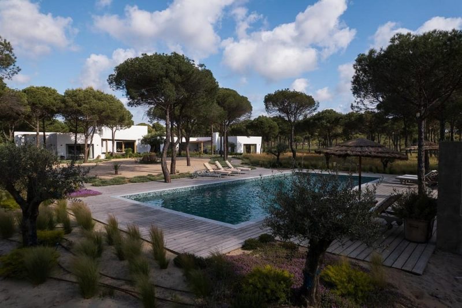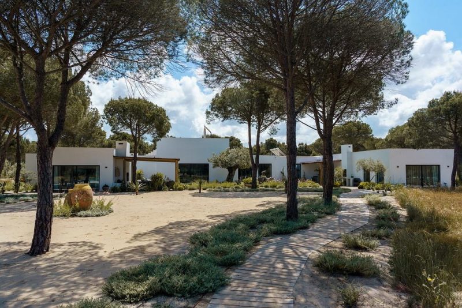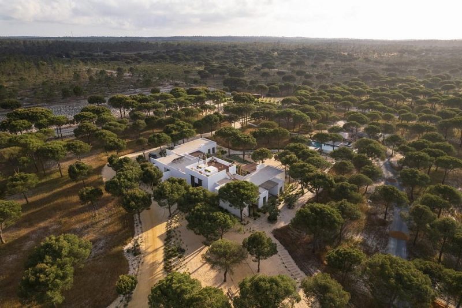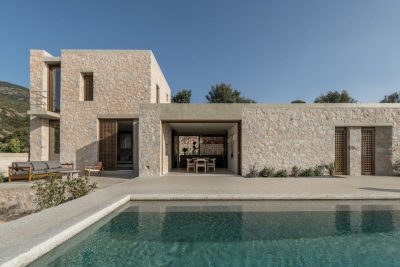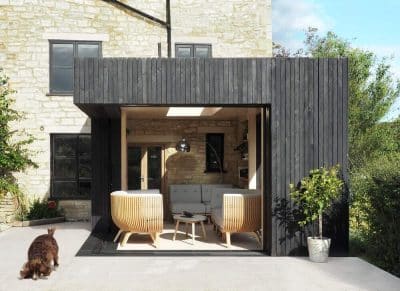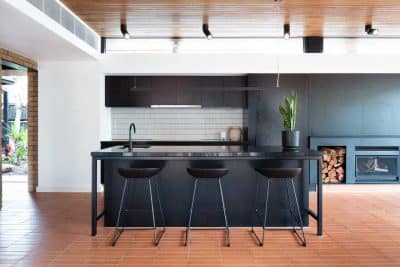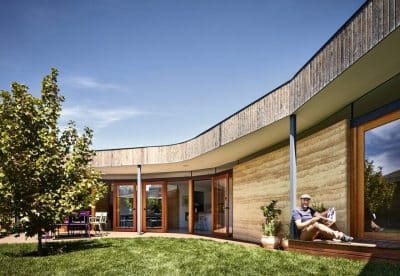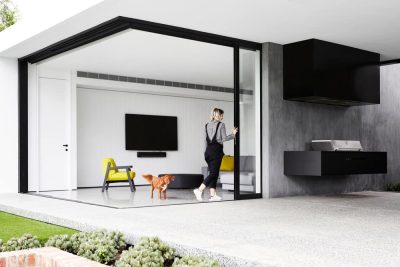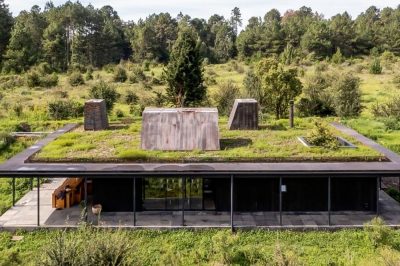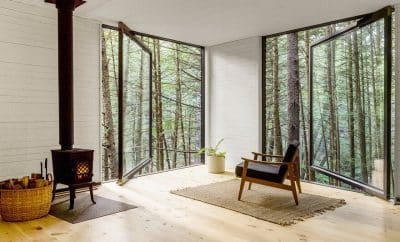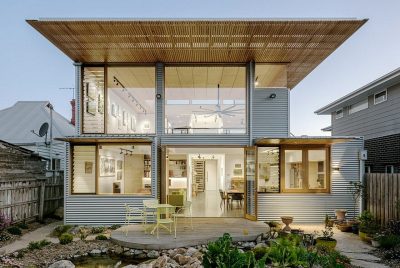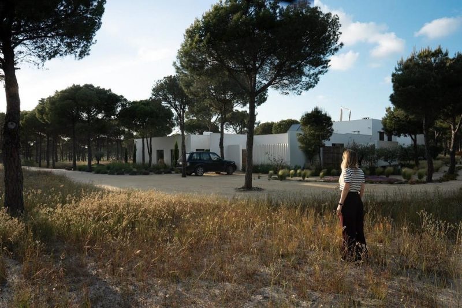
Project: House in Comporta
Architecture: Sabrab Architecture
Interior Design and Landscaping: Cassia Bardoe
Location: Comporta, Setubal, Portugal
Area: 500 m2
Year: 2024
Photo Credits: Laura Deus
Set amid Comporta’s golden dunes, umbrella pines, and centuries-old cork oaks, this L-shaped retreat by Sabrab Architecture transforms a pristine plot into a contemporary ‘quinta’—a home that both honors and inhabits its landscape.
Sensory Arrival and Seamless Transition
Upon approach, the south–southeast porch becomes a living threshold: the crunch of pine needles underfoot and the earthy scent of cork trees evoke a deep sense of place. Moreover, the L-shaped form shields the entry from estuary winds, guiding guests across rustic wooden floors that flow directly toward the pool, thus knitting the arrival sequence seamlessly with interior and exterior spaces.
Central Courtyard and Sun-Filtered Living
At the heart of the home, kitchen, dining, and living areas unite beneath a vast glazed wall that frames the internal courtyard. Consequently, golden sunset light filters through oiled wooden brise-soleils, casting dappled shadows on polished concrete floors. Furthermore, Italian cypresses and strawberry trees within the courtyard cultivate a microclimate of shade and freshness, turning the space into a true communal refuge.
Private Wings and Fragrant Verandas
In the east wing, three en-suite bedrooms open onto private verandas beneath extended eaves and treated wood pergolas. Here, pots of rosemary, thyme, and lavender release Mediterranean aromas, while shifting light patterns on white walls reinforce the bond between each suite and the surrounding pine forest.
Master Suite, Office, and Rooftop Retreats
Meanwhile, the master suite and adjacent office overlook a majestic cork oak, whose canopy softens afternoon light. As a result, the office doubles as a creative sanctuary, grounded in nature’s rhythms. Above, two rooftop terraces—one for dawn meditation, the other for sunset dining—complete the living experience under Atlantic skies.
Pool as a Reflective Landscape
Finally, a slender, longitudinal pool mirrors the towering pines and cork oaks, creating a tranquil water tapestry. Wooden steps, masonry benches, and artisanal ceramic sculptures punctuate sun and shade zones, while the untouched undergrowth weaves a wild tapestry between stone accents—celebrating integration over imposition.
This House in Comporta exemplifies how contemporary minimalism can yield to organic presence. By allowing light, texture, and the forest’s sculptural forms to permeate its white volumes, Sabrab Architecture has crafted a sensory home where architecture and nature dwell as one.
