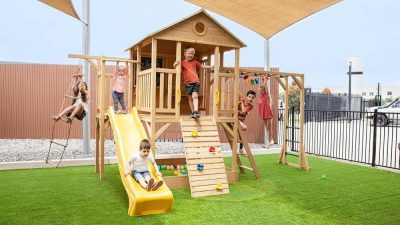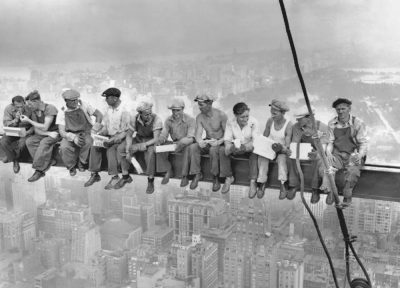
A retaining wall installed in your yard is quite functional, beautiful, and great for handling slopes, preventing erosion, and adding structure to your landscape. You may want to create flat planting beds, support a garden terrace, or simply introduce into your yard a unique aesthetic element. A well-constructed retaining wall can make quite a big difference. Here are the basic tips you need to construct a strong and functional retaining wall in your yard:.
Assess the Purpose and Design of Your Wall
Before breaking ground, it is important to determine what function your retaining wall will serve. Are you trying to stop erosion, create a flat space to plant flowers or vegetables, or simply build an attractive feature in your yard? The purpose will dictate size, materials, and design. A retaining wall that is going to support heavy soil will be more supportive, maybe with deeper foundations, while the wall that is going to support light loads and serve decorative purposes is going to be different. Secondly, consider the layout and how it’s going to relate to the other features in your yard so that it can be able to complement your overall landscape design.
Add Fence Panels for Enhanced Privacy
You can add some sort of a privacy fence panel above or behind your retaining wall for added privacy and attractiveness. You could attach them right to the top of the wall or even just position them behind the wall as some sort of barrier that can help to keep your yard private while also blocking the wind, reducing noise from other areas. They are available in everything from wood to composite to metal, so you can choose one that will match the retaining wall style. If you are going to directly attach panels to the retaining wall, make sure that the wall has extra structural reinforcement to handle the additional weight, and so it will not tip over. Privacy panels can convert a functional retaining wall into a secluded outdoor retreat that can improve both the functionality and aesthetic value of your yard.
Choose the Appropriate Material
Materials used to construct retaining walls are different in type and include concrete blocks, natural stone, wood, and brick, among others. Each of these has various advantages and visual qualities. Some of the most popular are concrete blocks; they are extremely strong and may last a very long time. They are also much easier to stack because of their regular shape. Natural stone gives a rustic, organic look but might be so much harder to fit together and stack. Wood works best on shorter walls and lends a warm, natural look but usually will not be as durable as stone or concrete. Consider the weather and soil conditions of your location, as this might have a bearing on the resiliency of certain materials.
Allow for Drainage
One of the very important factors in masonry retaining wall construction involves allowance for proper drainage. Poor drainage will lead to water accumulating behind the wall, increasing pressure that may crack the wall and even make it lean or collapse. In avoiding all such issues, drainage solutions should be installed, like a gravel backfill or a perforated pipe along the wall’s base. Water can seep down through the gravel to decrease the depth of soil pressure; the pipe diverts it away from the wall. If the wall is considerably tall, extra weep holes can be cut in the wall face to release any collected water pressure.
Lay a Solid Foundation
Any retaining wall needs a good foundation. Dig the area that the wall will sit in; the depth is determined based on the height of the wall and type of soil. The general rule of thumb for the depth of foundation is to be about 1/8 of the height of the wall. Fill this trench with a few inches of compacted gravel or crushed stone for a solid base. The foundation needs to be compacted so over time, settling does not occur to such a degree that a wall may lean or even fail.
Begin with a Solid First Course
Your first course, or layer, in your retaining wall is crucial, as it establishes what everything else will sit on top of. Make sure each block or stone sits level, side to side and front to back. Slight deviations from the first layer may then be more critical in higher layers. Take as much time to ensure everything sits well. Some of the tools that can be used to affect a firm and even foundation include the level and rubber mallet. It is much easier to make changes now rather than when you have added more and more layers of blocks.
Stagger the Seams
Place successive courses such that the seams are offset, just like laying bricks in a running bond. This “running bond” method, whereby not every vertical seam is aligned, minimizes the chance that weaknesses will develop along vertical planes and tends to impart greater structural strength. Also, a far more attractive pattern for the wall, as well, is set up. By not having continuous seams down or up the wall, it will be stronger and less apt to shift with time.
Backfill as You Build
You must fill the wall with gravel or crushed stone from behind as you lay each course. Extra stability can also be achieved by compacting the backfill in the back side after every course, which also allows water to drain through without problem. Avoid using the soil as the backfill material since it could retain water and therefore raise the pressure against the wall from the backside. Gravel backfill permits better drainage but also aids in distributing more evenly the pressure exerted by the soil behind the wall.
Allow for Natural Movement
All retaining walls settle and move slightly through time due to natural ground and weather conditions. Because of this, using flexible material that can shift slightly without breaking or cracking is a good idea. You can also allow a slight backward lean-known as “battering”-in building the wall to counteract the soil pressure pulling it forward. This setback should be approximately 1 inch for every 12 inches of height in the wall.
Reinforcement Consideration for Taller Walls
When one is building taller retaining walls, which are generally above 4 feet, he may have to make sure support is available for stability. Taller walls have to be supported more to stand up to increasing pressure from the retained soil. Reinforcement could be made with geogrid fabric or tiebacks anchored in the soil behind the wall. You can use concrete, but for those who require concrete, steel reinforcement or rebars are vital to the remainder of retaining walls. If the wall is remarkably tall or overcomplicated, then it is better to check by a professional engineer concerning its structure and stability.
Cap with Capstones or Edging
Cap with capstones or edging to provide a finish and increased strength on the wall. The placement of capstones locks in the topmost layer of the wall for extra stability, besides acting to protect against erosion by ensuring that water does not directly get to the joints of blocks or stones. Choose capstones that complement the material of the wall and add an aesthetic touch that works with your landscape design.
Maintaining Your Retaining Wall
This wall will also require regular upkeep subsequent to the actual construction. For the most part, watch out for erosion, leaning, and drainage problems, especially after heavy rain. Cleaning up debris from drainage outlets and weep holes should give good, free flow. Soil and roots of plants will, over time, pressure on the wall, and minor problems can be averted by an occasional examination and minor repair.
Conclusion
It serves dually to add functionality and beauty to your yard. In the article below, we bring forth some do-it-best tips that will help you build a more solid and long-lasting retaining wall in your outdoors. Proper planning, drainage, foundation working-out, and proper on-go care are the keys to a successful retaining wall-one that will stand strong through seasonal changes. If assembled correctly and with proper detail, your retaining wall could be a beautiful and trusty feature in your landscape for years to come.








