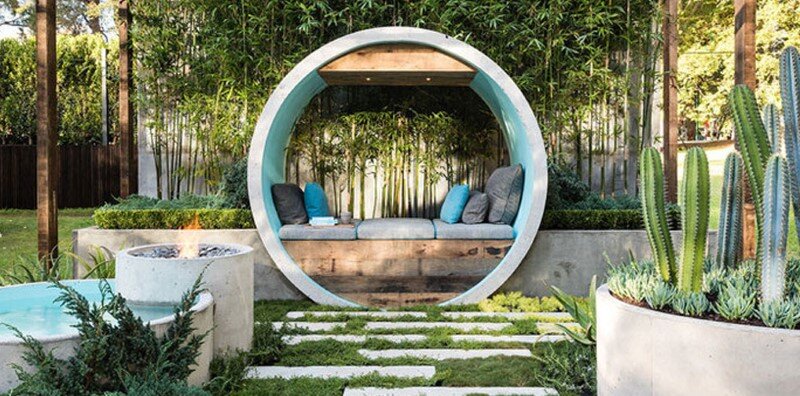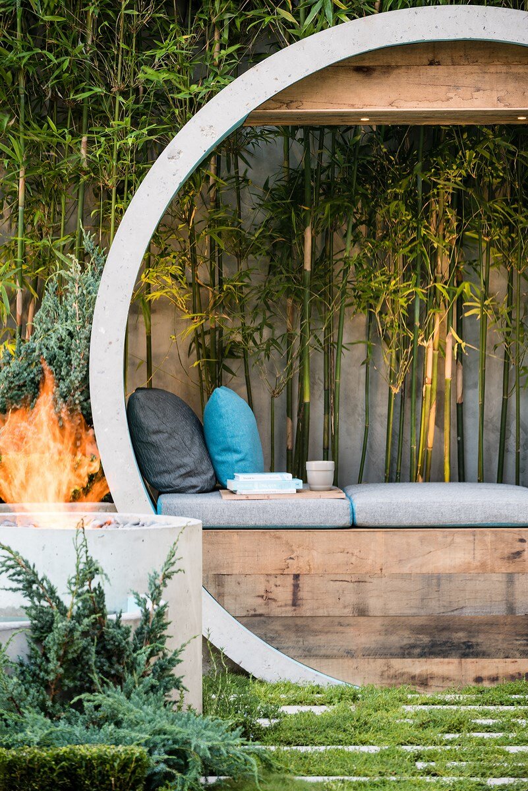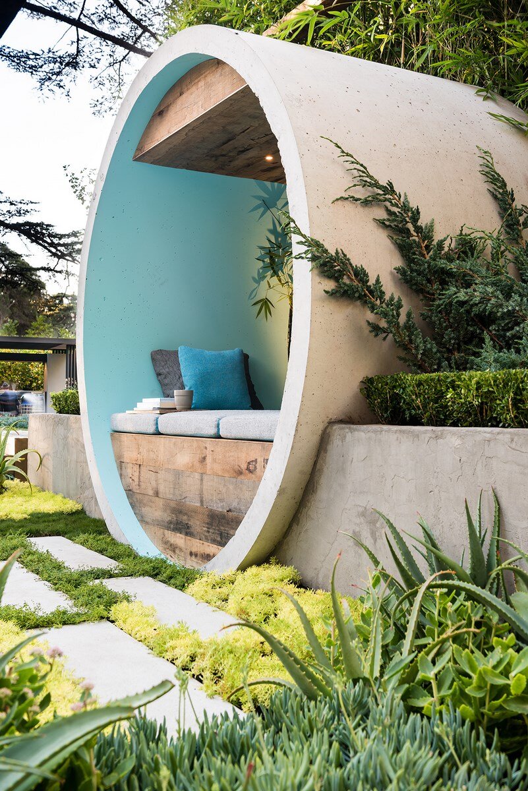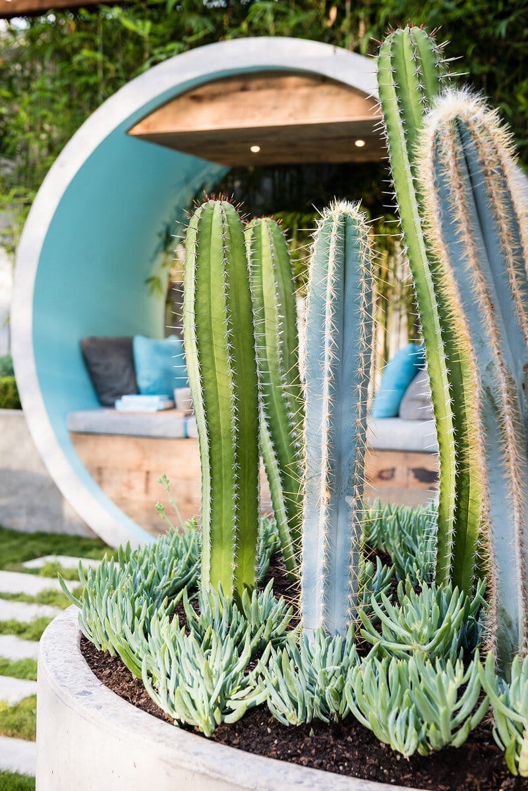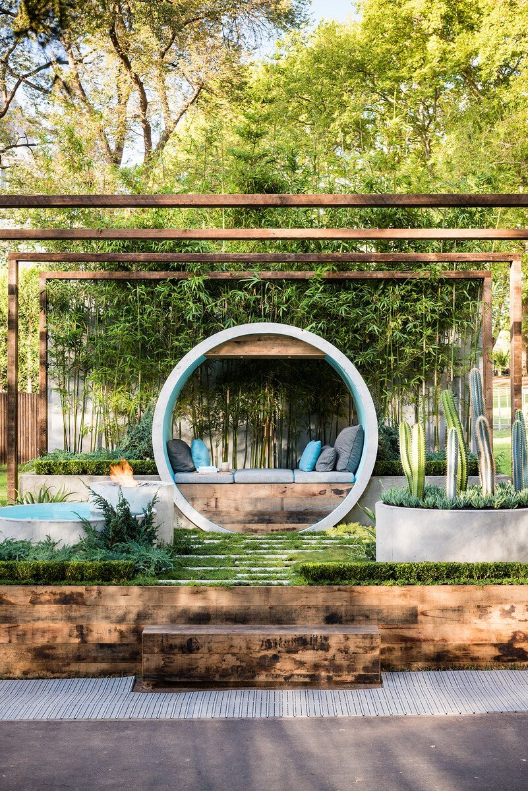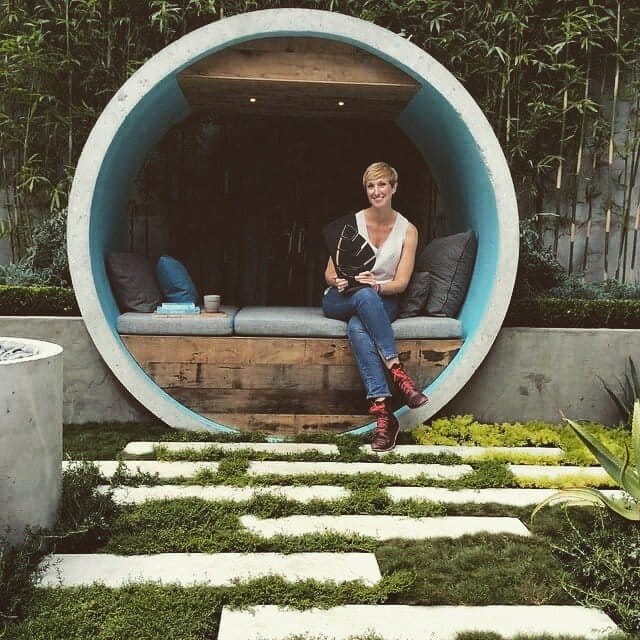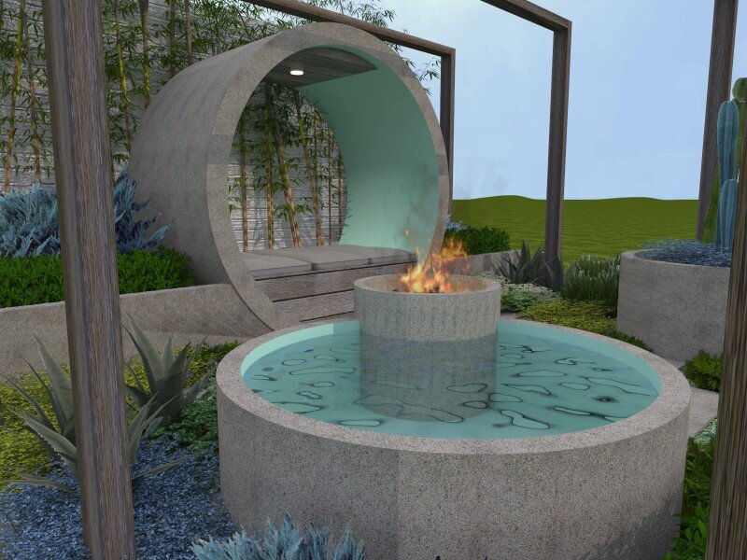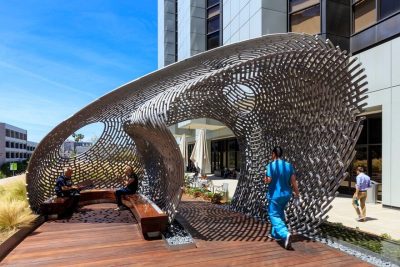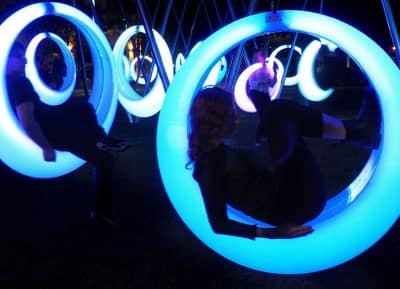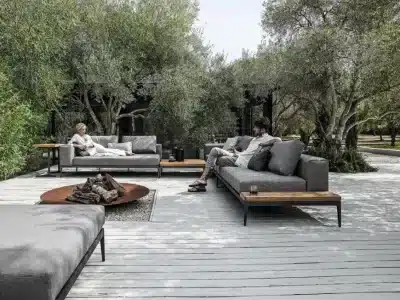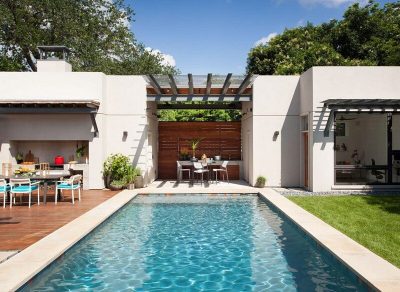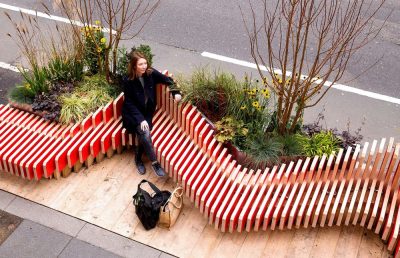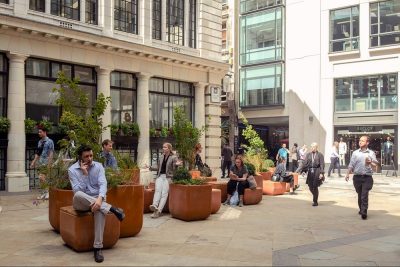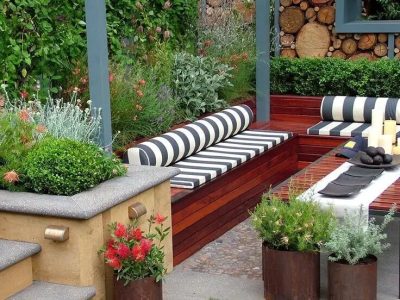Designed by Alison Douglas Design, Pipe Dream Garden won 1st International Flower and Garden in Melbourne Show 2015
Description by Alison Douglas: The project is a hidden oasis in our busy city designed as an antidote to our epidemic of being time poor. The meditation moon gate/day bed, reflective water feature and fire pit are all created from concrete pipes. Concrete was chosen as a feature material to reference the ‘concrete jungle’ we inhabit.

The garden has a blue/green colour palette with lime green highlights. The plants have been chosen to create an All-Season Garden which will hold its colour, shape and texture all year round.
The garden is a place to stop, meditate, reflect and breathe. As this is easier said than done one might call it a ‘Pipe Dream’. Visit Alison Douglas Design

