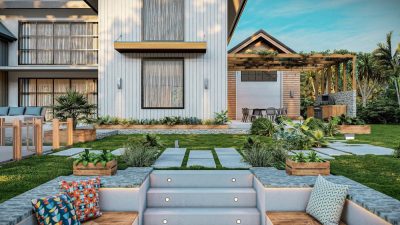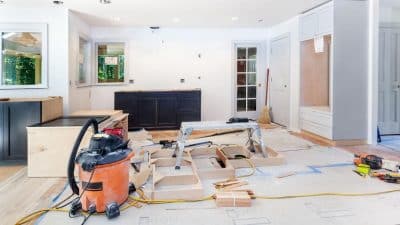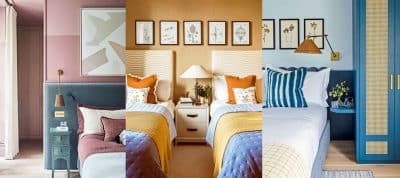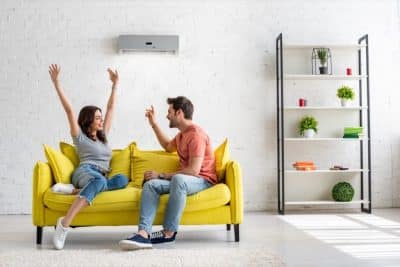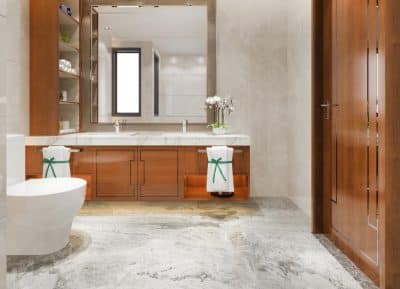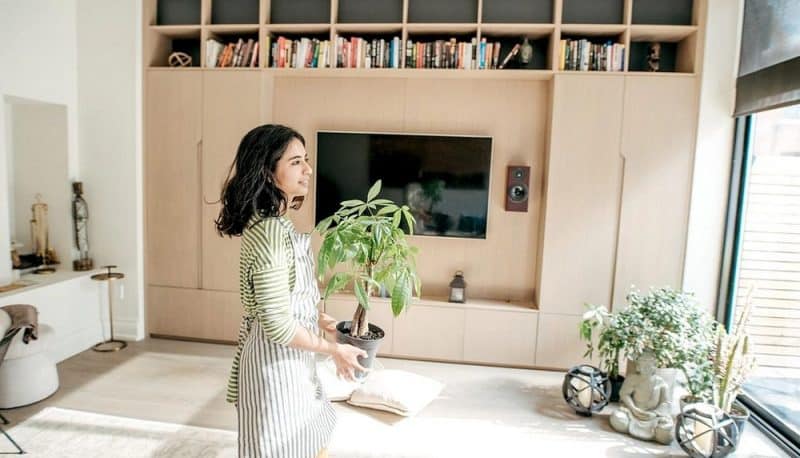
Maximizing space and functionality in interior design is crucial for creating efficient, aesthetically pleasing environments. Making the most of the available space while ensuring functionality can significantly enhance the comfort and utility of the area. This article explores strategies to achieve this balance, focusing on practical techniques and innovations, in modern interior design and architecture.
Multi-Functional Furniture
One of the most effective ways to maximize space is by incorporating multi-functional furniture. Pieces that serve more than one purpose can save space and increase the functionality of a room. This can include items like sofa beds, extendable dining tables, and storage ottomans. These versatile items are particularly useful in smaller living spaces where every square foot counts.
Key Benefits:
- Reduces clutter
- Enhances flexibility in room usage
- Adds hidden storage options
Open Floor Plans
Open floor plans remove unnecessary walls and partitions. This creates a sense of spaciousness and allows for more versatile use of the available area. This design approach is particularly effective in small apartments and modern homes. An open layout in such places can make the space feel larger and more connected.
Key Benefits:
- Promotes natural light distribution
- Facilitates social interaction
- Offers flexible space arrangement
Built-In Storage Solutions
Incorporating built-in storage solutions, such as shelving units, cabinets, and drawers, can help keep spaces organized and free of clutter. Custom-built storage can be tailored to fit awkward spaces and maximize every inch of a room. This is how you get ample storage without sacrificing aesthetics using professional home improvement.
Key Benefits:
- Maximizes use of vertical and hidden spaces
- Keeps the area tidy and organized
- Enhances the overall design appeal
Light and Color
Using light and color strategically can greatly influence the perception of space. Lighter colors tend to make rooms feel larger and more open. Darker colors, on the other hand, can create a cozy and intimate atmosphere. Additionally, incorporating mirrors and reflective surfaces can enhance natural light and give the illusion of a bigger space. Utilizing the right colors in the right proportions can have a huge impact on the final look of your interiors.
Key Benefits:
- Creates a sense of openness
- Enhances natural light
- Defines and highlights different areas
Smart Technology Integration
Integrating smart technology into interior design can enhance both functionality and convenience. Automated lighting, air conditioning units, and security systems can be controlled remotely. Such integrations provide a seamless and efficient living experience. Smart furniture, such as adjustable standing desks and beds with built-in charging stations, also add to the functionality of a space.
Key Benefits:
- Increases energy efficiency
- Enhances convenience and comfort
- Future-proofs the living space
Innovative Construction Techniques
Modern construction techniques, such as modular building and prefabrication, allow for efficient use of materials and space. Hiring concrete pumping service providers plays a crucial role in this process by ensuring precision and efficiency in the construction phase. This ultimately contributes to the overall functionality and durability of interior spaces.
Key Benefits:
- Ensures structural integrity
- Speeds up the construction process
- Reduces material waste
Flexible Spaces
Designing flexible spaces that can easily adapt to different needs is another effective strategy for maximizing functionality. This can be achieved through movable walls, sliding doors, and adjustable furniture, allowing spaces to be reconfigured as needed. For instance, a home office can double as a guest room, or a living room can transform into a workout space.
Key Benefits:
- Adapts to changing needs
- Increases the utility of each space
- Offers customizable layouts
Emphasis on Ergonomics
Ergonomics should be a key consideration in interior design. This emphasis ensures that spaces are not only functional but also comfortable and conducive to health and well-being. This includes choosing furniture that supports good posture, arranging workspaces to reduce strain, and ensuring that frequently used items are within easy reach.
Key Benefits:
- Enhances comfort and productivity
- Reduces risk of physical strain
- Promotes a healthier living environment
Indoor-Outdoor Connection
Creating a seamless connection between indoor and outdoor spaces can expand the usable area and enhance the functionality of a home. Large windows, glass doors, and outdoor living areas such as patios and balconies can blur the lines between inside and outside, providing additional space for relaxation and entertainment.
Key Benefits:
- Expands living space
- Enhances natural light and ventilation
- Creates a connection with nature
Conclusion
Maximizing space and functionality in interior design requires a thoughtful approach that balances aesthetics with practicality. By incorporating a mix of above-mentioned methods, designers can create environments that are both beautiful and efficient.
Embracing innovative design solutions and construction techniques ensure that every inch of space is utilized effectively. It also creates living environments that cater to the needs and lifestyles of its inhabitants. All of that, while maintaining a high standard of design and comfort.

