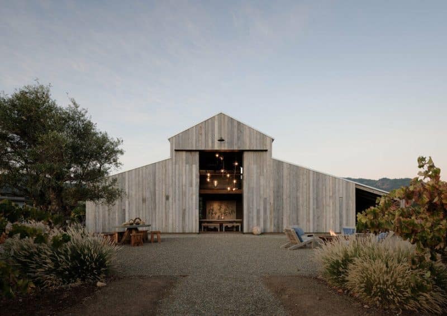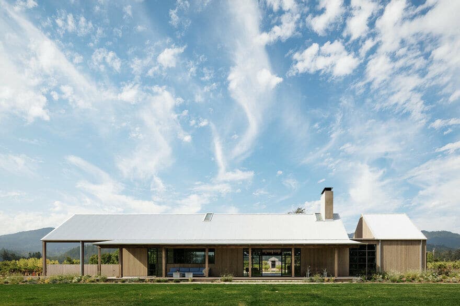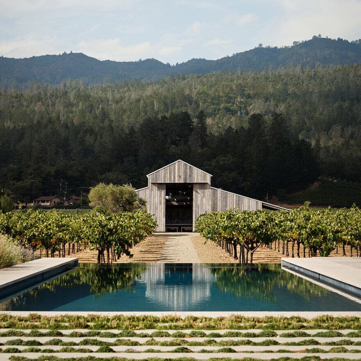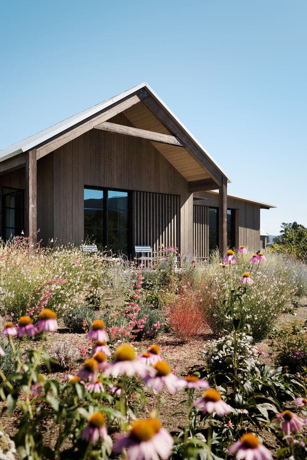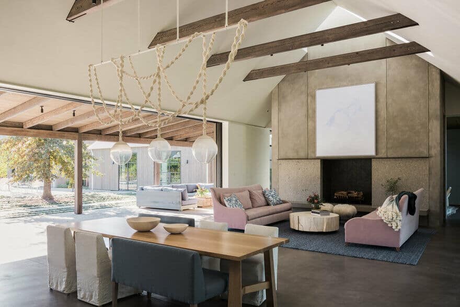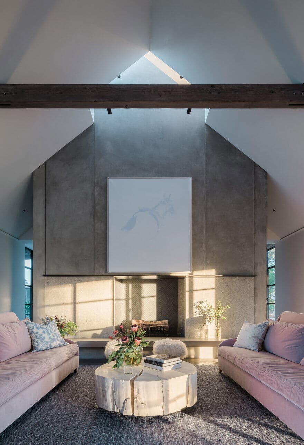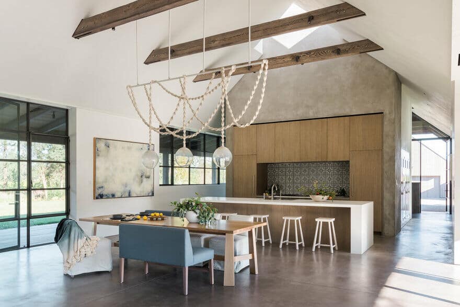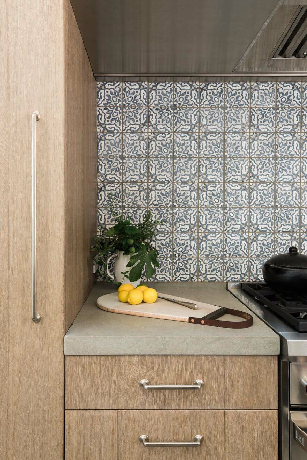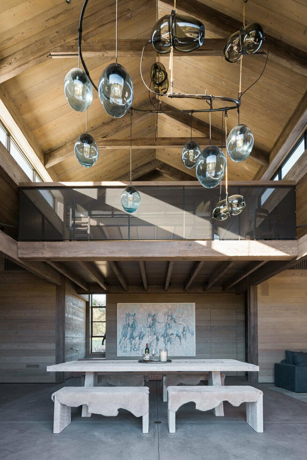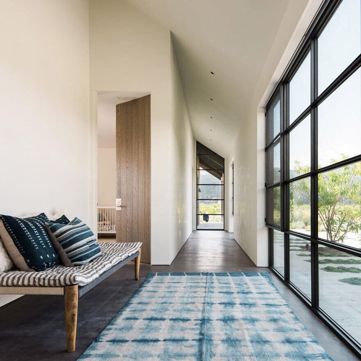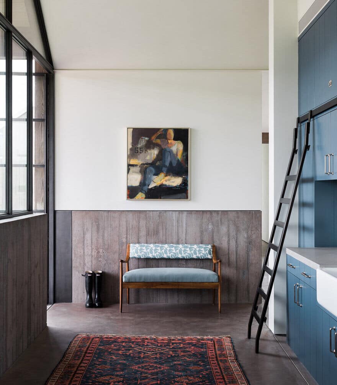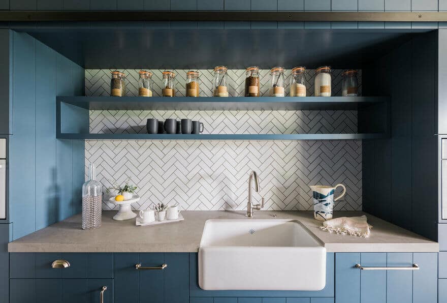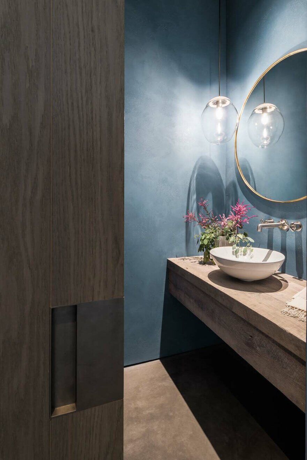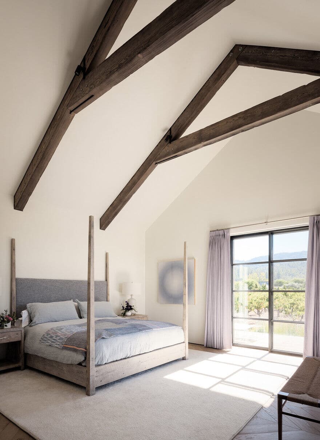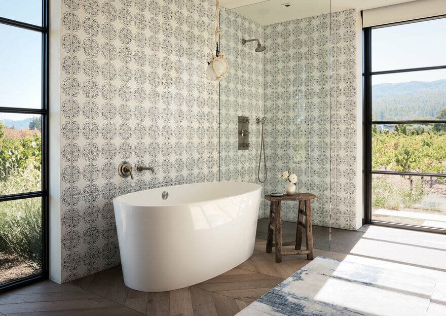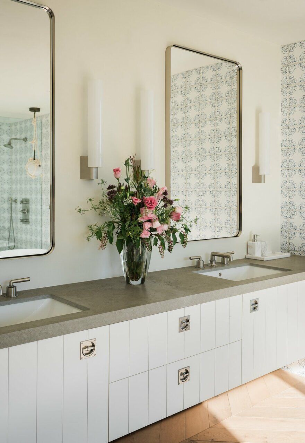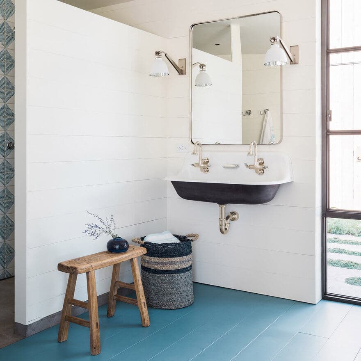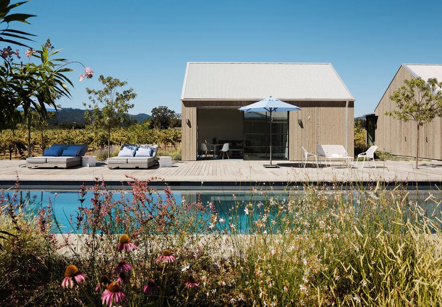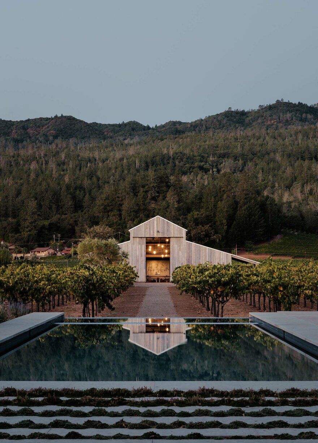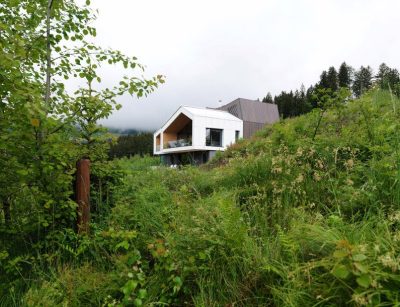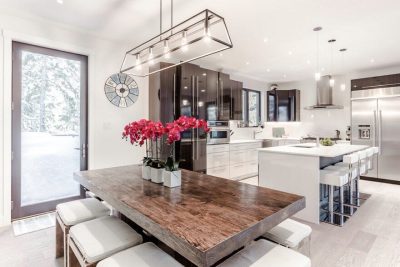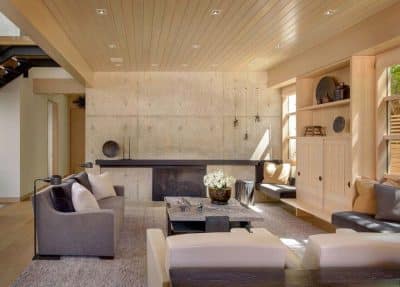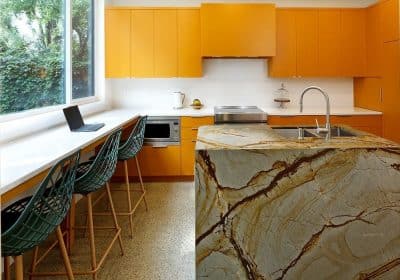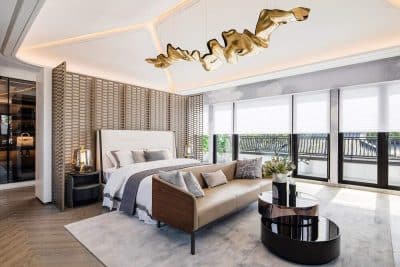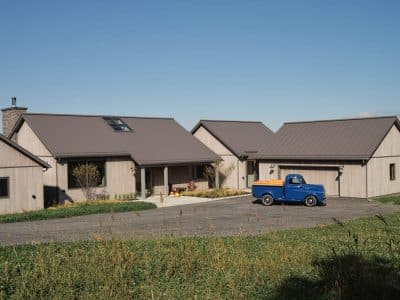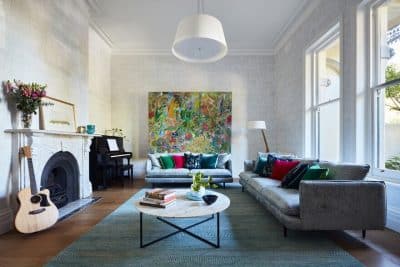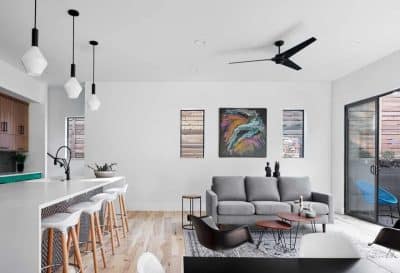Project: Zinfandel House
Architects: Field Architecture
Lead Architects: Jess Field, AIA and Stan Field, RIBA, SAIA
Interior Design: Shawback Design
Landscape Architect: Surface Design
Builder: Grassi & Associates
Location: St. Helena, California
Area: 6100.0 ft2
Photography: Joe Fletcher
The impetus for the project was an embrace of California’s ecosystem – one that includes destructive fires, sweeping winds, and renewing rainfall. This drive was coupled with the owners’ desire to extend the rich history of this particular parcel, one of the oldest cultivated Zinfandel vineyards on the valley floor. The core of the design program wove around the need to accommodate both small and large gatherings, infused with a playful balance of connection and of privacy that could bring us closer to the land, and one another.
Rather than build a fortress against the elements, we designed Zinfandel house with an ethos of opening up to the environment, and participating in a deep and respectful dialogue with the land. The residence stretches out through three wings, its arms echoing those of a stand of three hundred-year-old oak trees that form a windbreak for the twenty-acre site. We organized the compound to produce a wind-sheltered courtyard within the larger embrace of the stand of oaks: a layer of building within a layer of landscape. An organizational line, stretching between a majestic valley oak and the Sugar Loaf mountains, provides an axis-in-the-void off which the forms of the new farmhouse can shift and slide. The gathering spaces are centrally located, facing in, with the private spaces pulled out to the periphery, facing out into the long shelter of the valley. An old barn on the property was repurposed into a new barn housing an intimate gathering space that pulls us through the vineyard towards the mountains to the west.
We distilled the essence of the area – complete with working vineyards, ancient trees, longstanding houses, and sensitivity to destruction – into a series of forms that adjust and respond to existing and project conditions. The siting of the structures elevates every remnant of the native landscape – the mountains to the West and the ancient valley Oak to the East. Conceptualizing the vineyard as ground, and the mountains and tree as figure, they become anchors for the main axis of the project, that each element slips in and out of, knitting itself to the land.
Central to the project was the challenge of creating a contemporary expression of the age-old typology, while pushing the envelope of contemporary construction. Rather than copying or mirroring the local vernacular, we split it off into its particulates: reclaimed wood; corrugated gable roofs; a prominent front porch; a sense of refuge; and a feeling of being threaded into the land. These elements were then expressed in new ways, lending themselves to a unique architectural identity.
A clear material expression was enabled by offsite CNC fabrication of major building components. Rich wood punctuates a sleek, airy, modern interior, the deep contrast offering both textural structure and visual rhythm. The material palette oscillates between modern and rustic, seeking to consistently elevate the discontinuities – the changes in angle of the roof, the junctures, the gaps, the space where things come together. We found that the ideas that gave the architecture its identity came less from how we shaped each element of the Zinfandel house, and rather from how we shaped the spaces between them. The precision afforded by a dedicated fabrication model integrated into our BIM working environment allowed these juxtapositions to seem effortless, creating a highly contemporary expression of craft.
Zinfandel house aims to explore how basic vernacular strategies can be leveraged as contemporary formal devices in order to knit the building into the landscape. What came through so strongly for us was that the moments of discontinuity – the places where the gable forms are cut, and stop – are where nature spills in, where the vineyard is exposed. We discovered a relationship with land that is under the direct influence of architecture – calling on the structures we inhabit to bring us into ever closer contact with one another and with the nuance and character that makes a place unforgettable.
