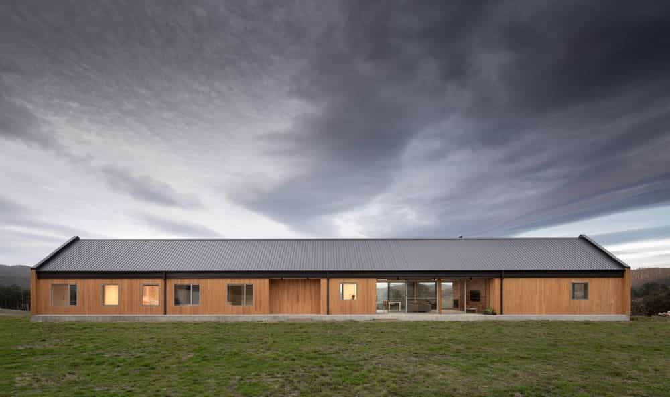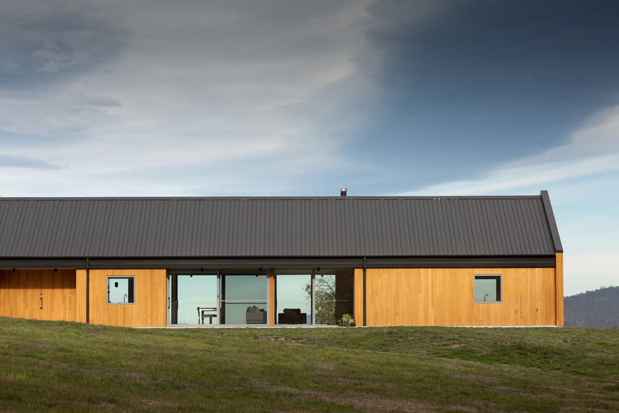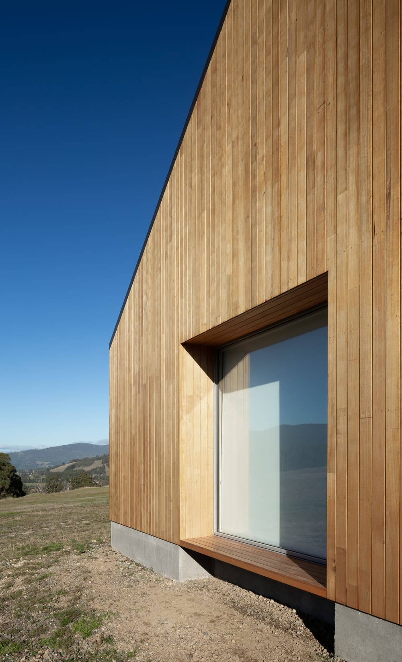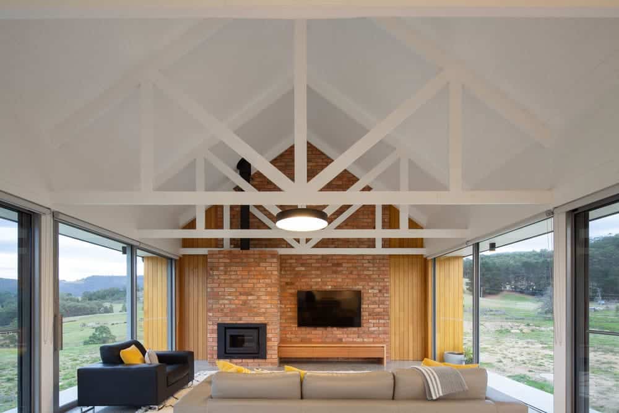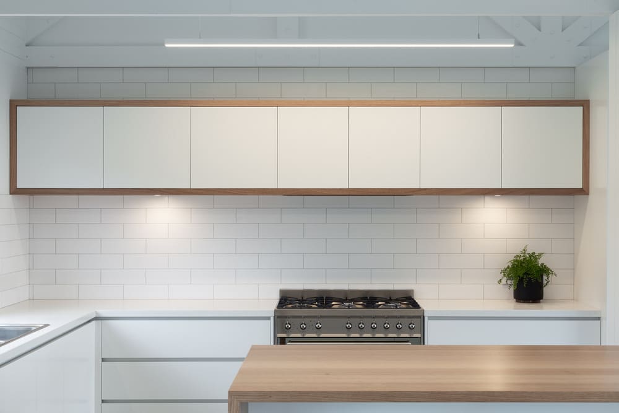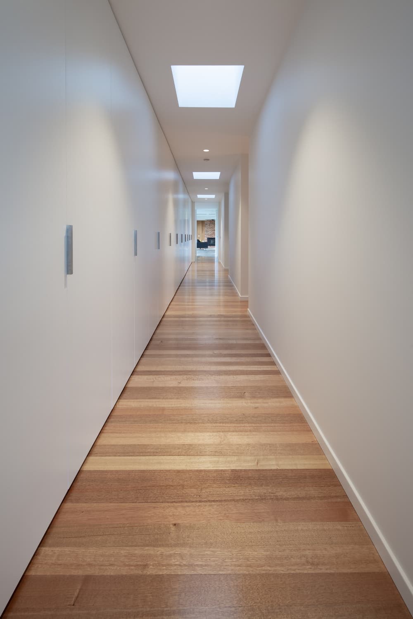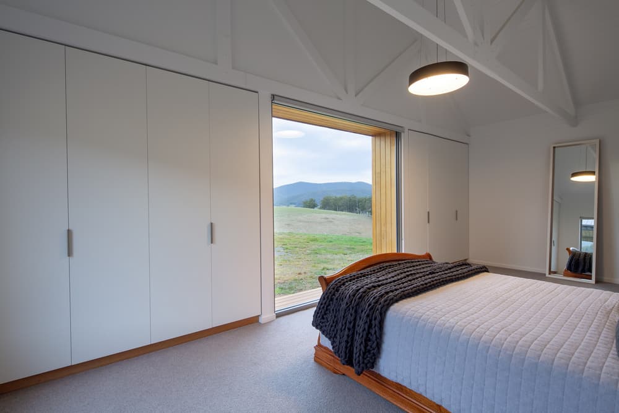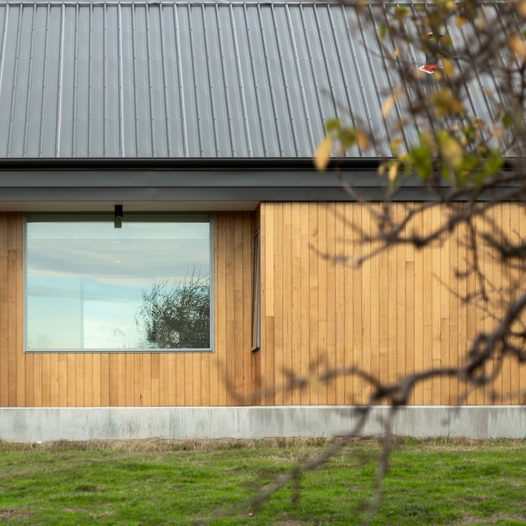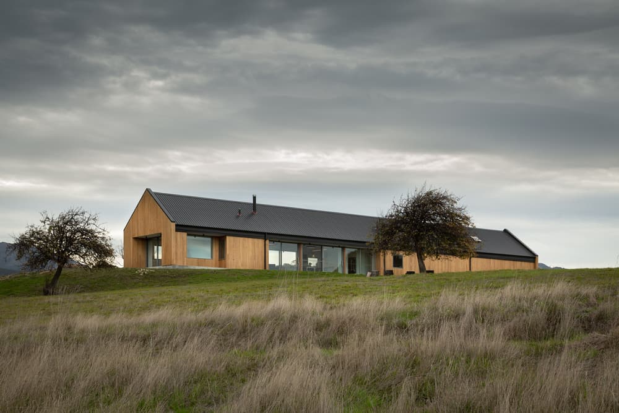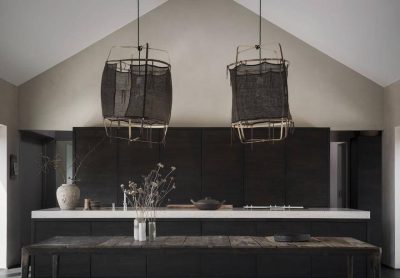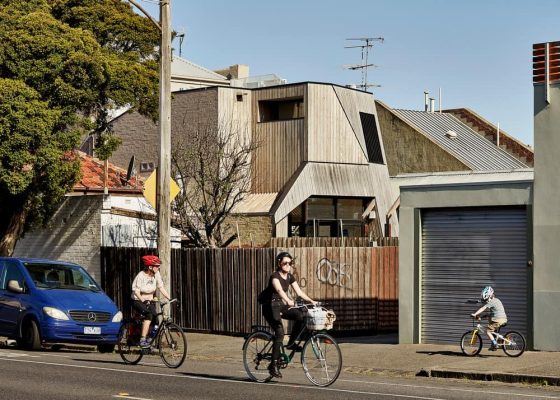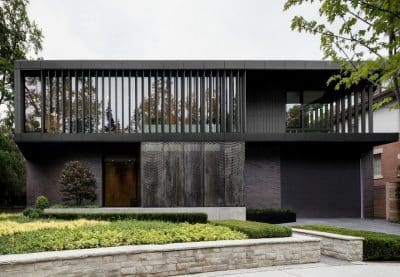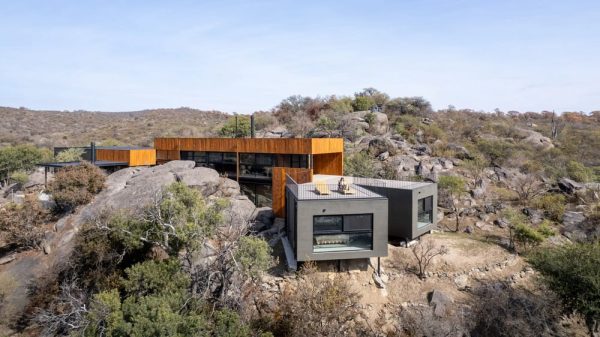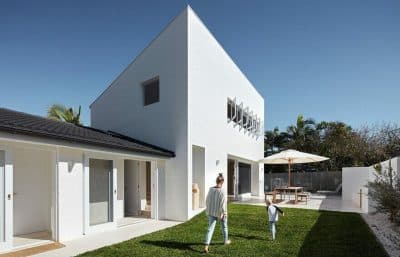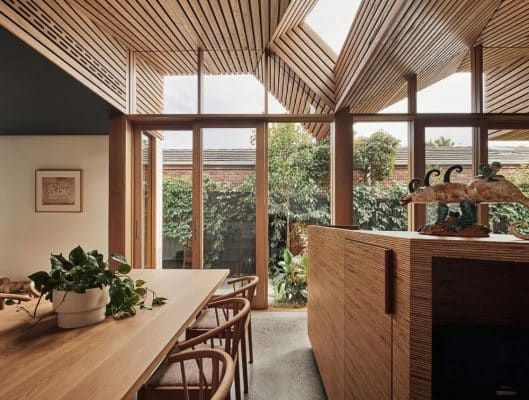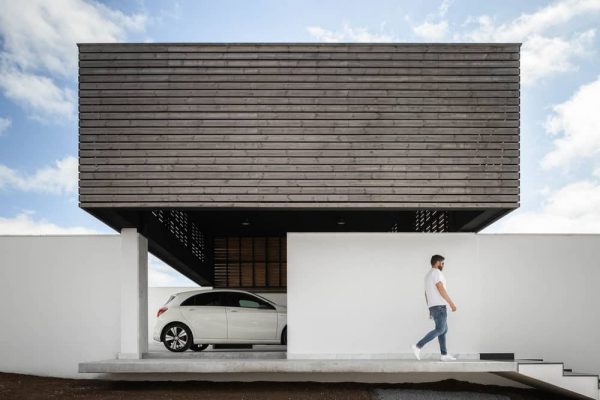Project: Huon Barn House
Architects: Studio Ilk Architecture + Interiors
Location: Lucaston, Tasmania, Australia
Completion date 2018
Photo Credits: Thomas Ryan
Our brief was to create a robust home for a growing family using simple forms and rustic materials while allowing for our client, a carpenter/joiner to take ownership of much of the fabrication himself.
The simple detailing and forms expand upon the unpretentious farmhouse vernacular and adapt the arrangement to create a series of flexible spaces for living. The application of this uncomplicated construction typology was two-fold; driven initially to engage with the context in which it sits but also facilitating a pragmatic cost-effective solution with the client’s role in mind.
Open, spacious and lineally uncluttered, this low cost, energy efficient home maximises visual connection with the landscape, yet provides ample protection from the elements.
The Huon Barn House runs east – west, to maximize passive solar performance, and combat the challenges surrounding a site where the predominant views are to the south.
As the surrounding landscaping, decks and planting progress over the coming years, the home will comfortably settle into its surroundings.

