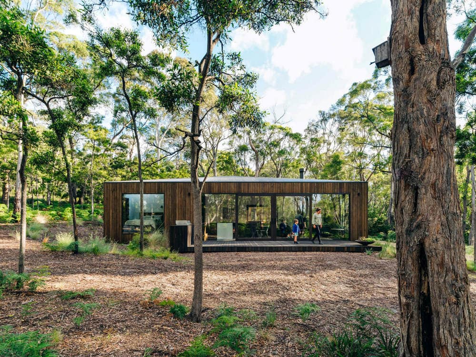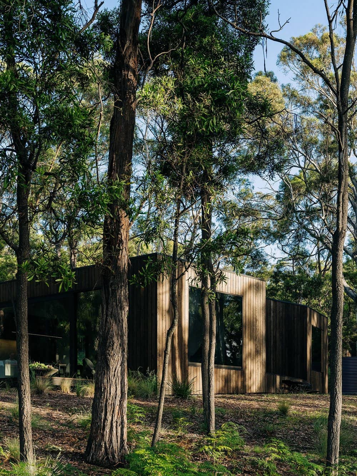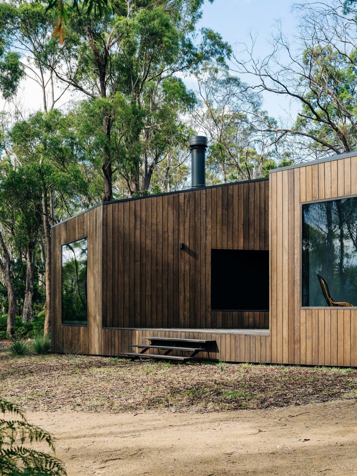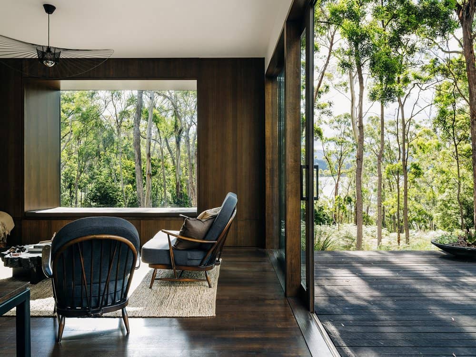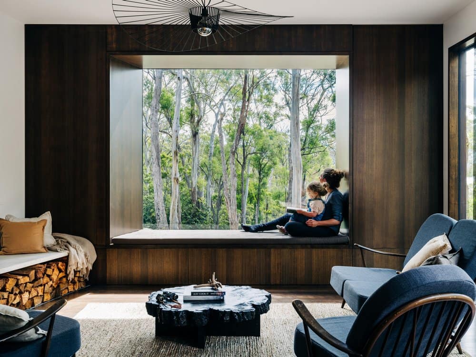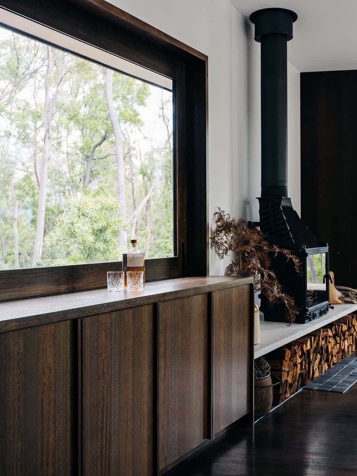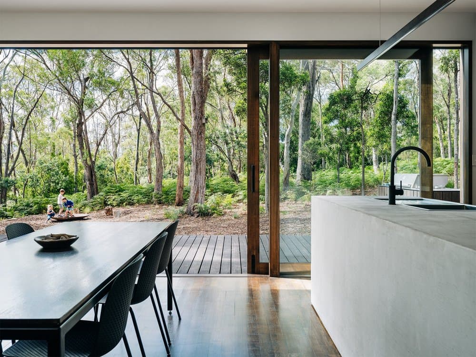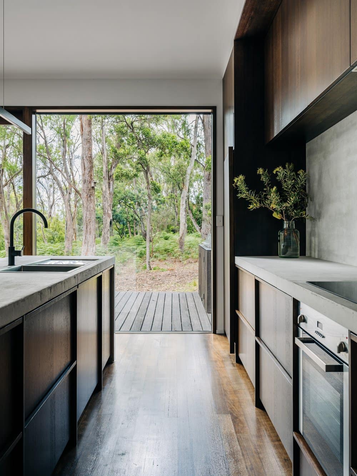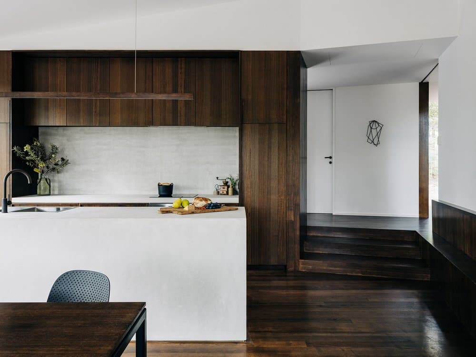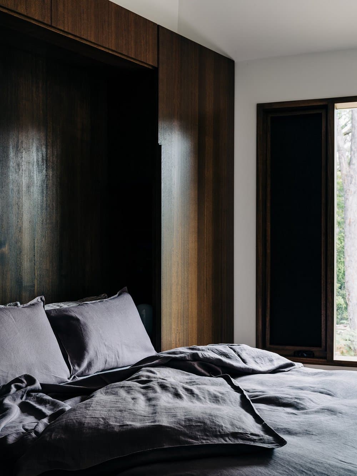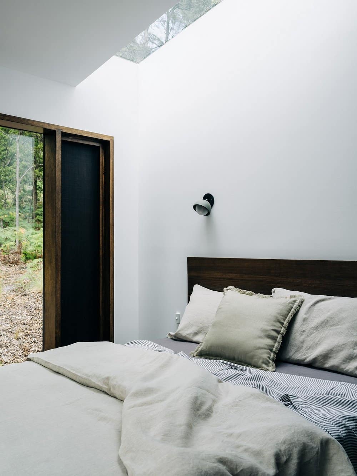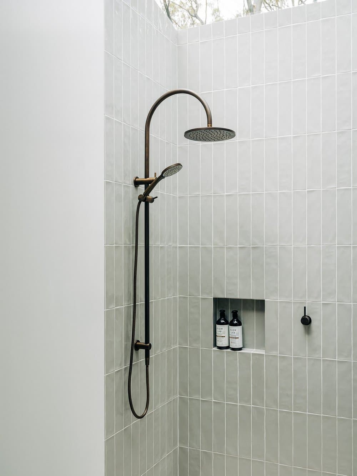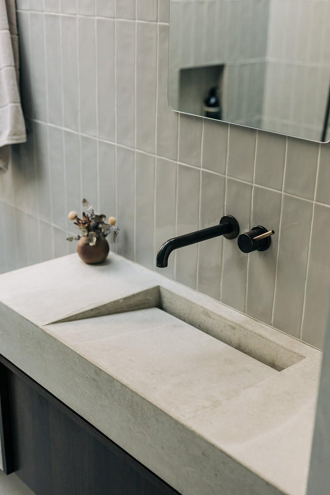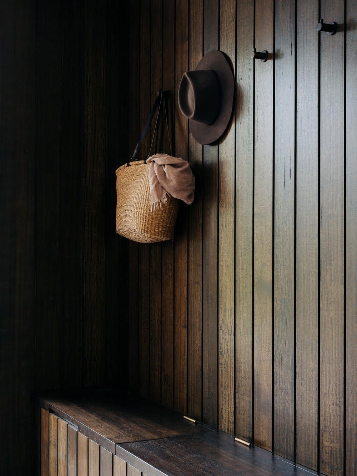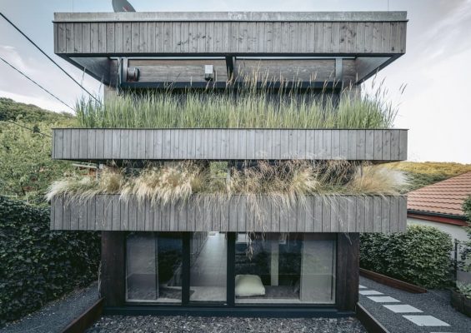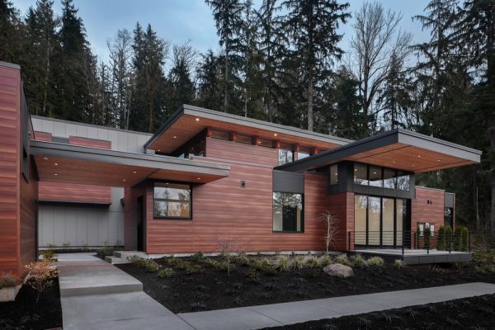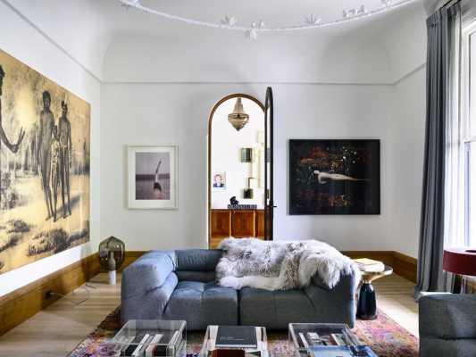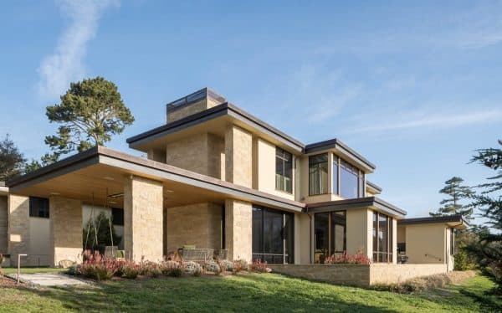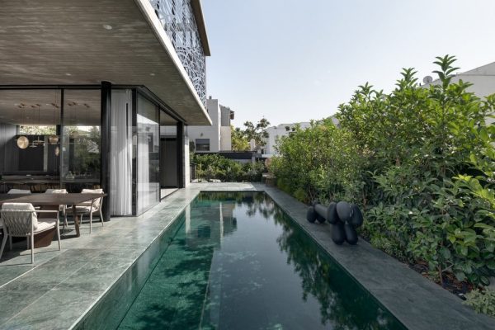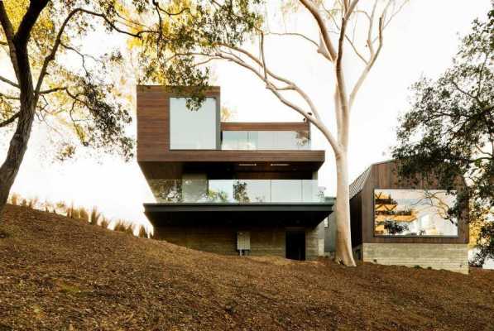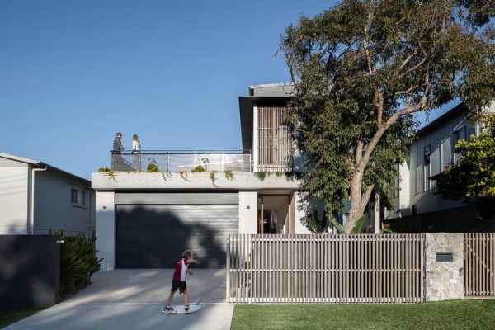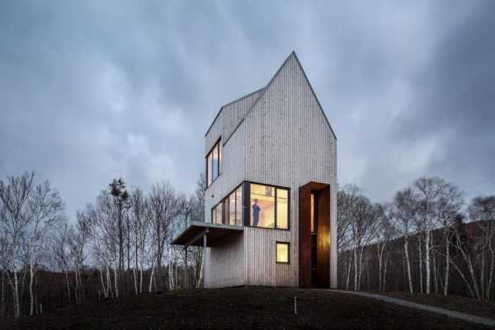Project: Killora Bay House
Architects: Tanner Architects
Location: Bruny Island, Tasmania, Australia
Year: 2021
Photo Credits: Adam Gibson
Overlooking the D’Entrecasteaux Channel, Killora Bay House is a seasonal holiday home designed for a young family and friends. The house siting and form is heavily conditioned by its delicate environmental setting.
Populated by a dense canopy of Tasmanian White Gums and stands of Grass Trees, the site is a sanctuary for the Forty Spotted Pardalote. This necessitated a planning condition limiting the building envelope to a predetermined site and 18m diameter ‘footprint’ on the southern corner of the site – which shares a boundary to the road behind.
These conditions consolidate the planning response, resulting in a building ‘in- the-round’. The proximity of the established stands of white gum, aspect and slope establish a series of adjacencies, which serve to highlight certain interior relationships, and modes of seasonal occupation within the broader site.
The approach to the house is from down-slope, through dense forest and undergrowth. The house emerges through fragmentary glimpses, as a monumental and elemental built form. The exterior is durably and directly detailed, clad in bushfire-resistant and locally sourced Silver-Top Ash, stained dark, and glazing is set flush to the façade – reflecting the surrounding white gum forest. The exterior palette also serves to ‘silhouette’ the house within its forested site.
The house is designed to accommodate multiple families at once, in separately serviced wings, and in various modes of occupation within individual rooms. The plan is entered centrally, by a generous foyer at the centre, which bisects the interior into separate occupiable pavilions. This foyer serves as a generous verandah, for dealing with coats, shoes, surfboards and sand, and provides additional covered play-space. The exterior cladding continues as a lining into this entry area, concealing joinery elements within the depth of the walls and easing the transition between interior and exterior.
The primary living area is accessed directly from the entry and is oriented with the slope, toward a northern aspect. The internal and external kitchen areas are positioned to reorient the views toward the north-west, through the forest across Killora Bay.
The interior is furnished by a series of ordering joinery elements, which ‘wrap’ to incorporate a wood-fire hearth, and deep window seats, allowing more intimate modes of occupying the margin of the plan – and framing specific views. These ‘rooms-within-rooms’ are places for reading, prospect, games and conversation, but also activate a series of adjacencies between the interior and the exterior, which are further emphasised by subtle shifts in the floor plane.
Sleeping areas are located on the western and eastern orientation. These elevations manage privacy and ventilation through a series of shutters and roof windows. Within the bathrooms, these roof-windows frame the entire extent of the room, creating a ceiling from the adjacent White Gum canopy, and allowing direct and diffused sunlight to illuminate the space.
This strategy is furthered in the bedrooms, with skylights carefully positioned above beds – allowing glances of morning light into the corners of the room, and sleep under star-lit skies.

