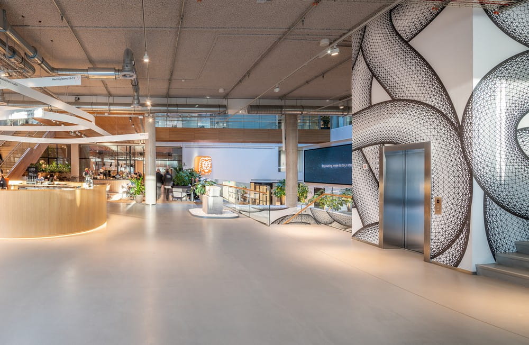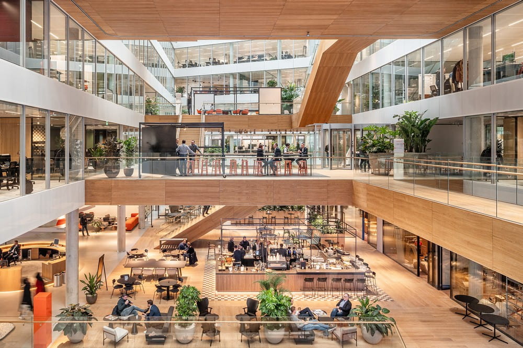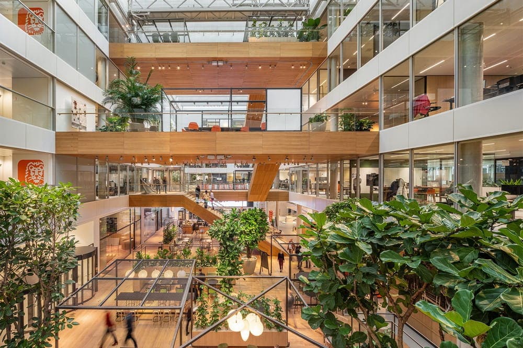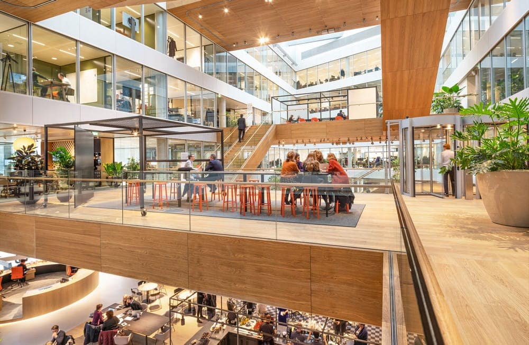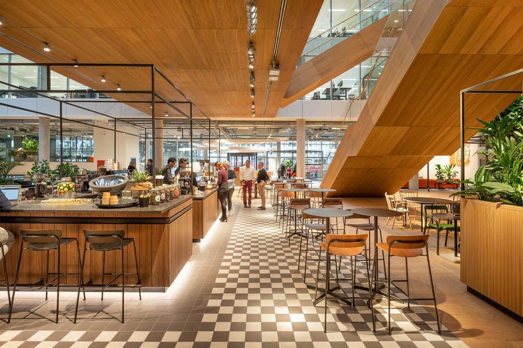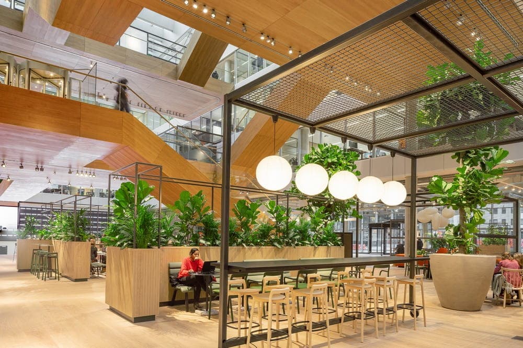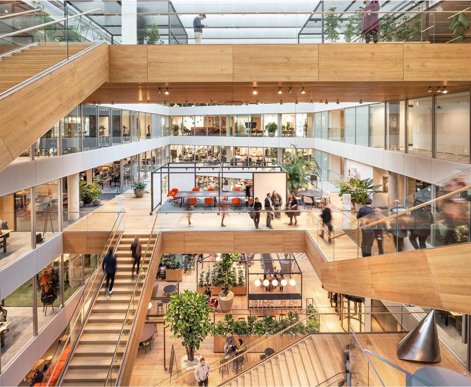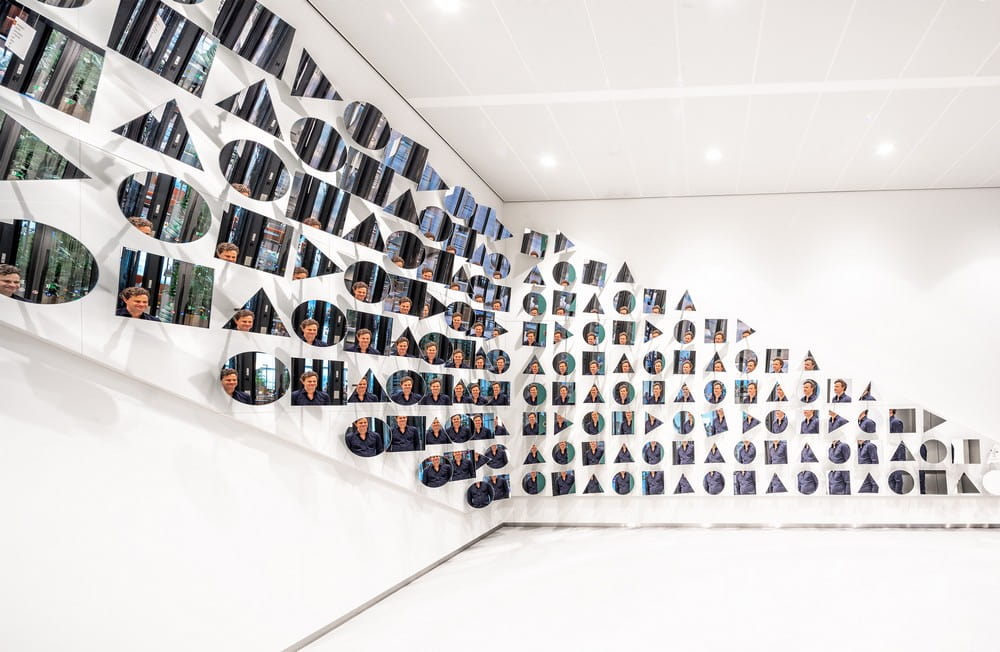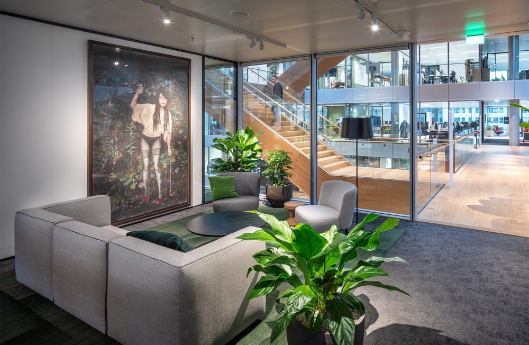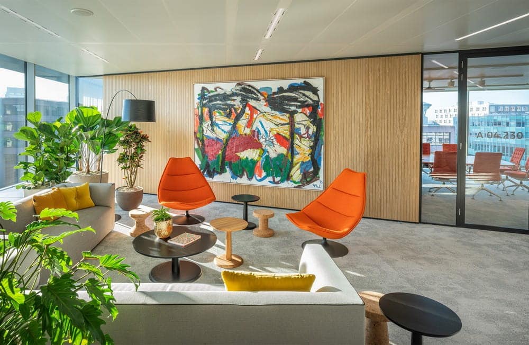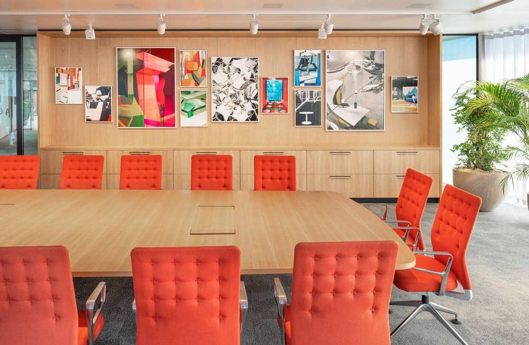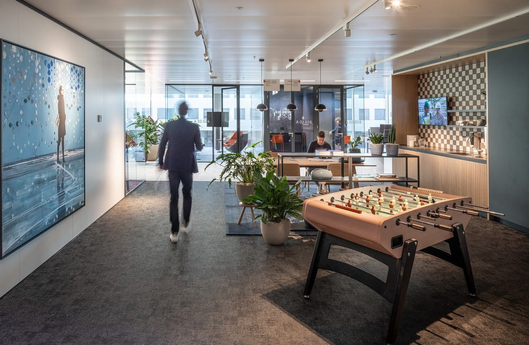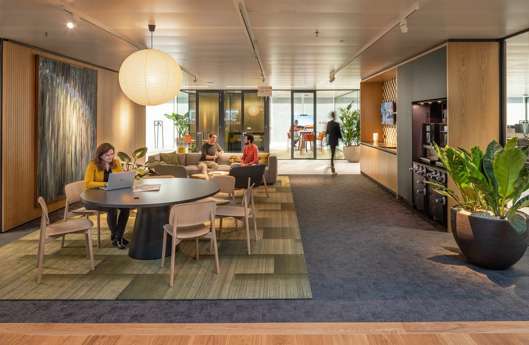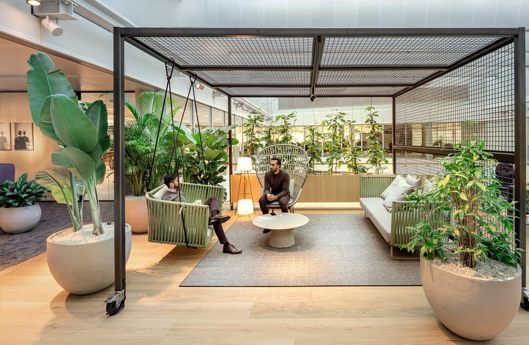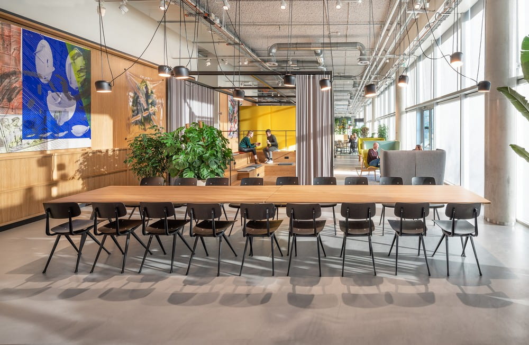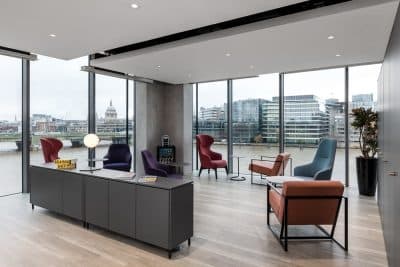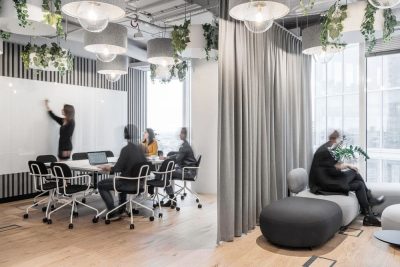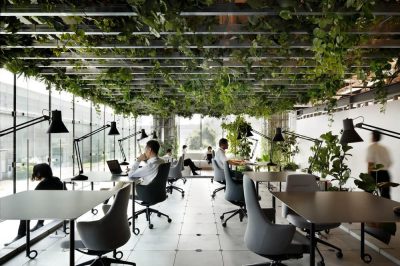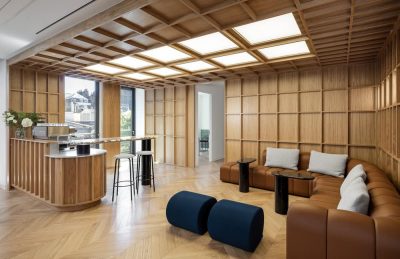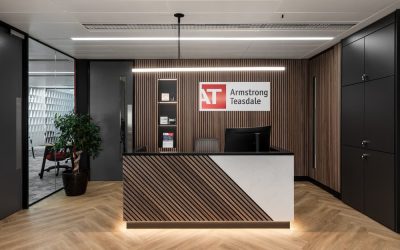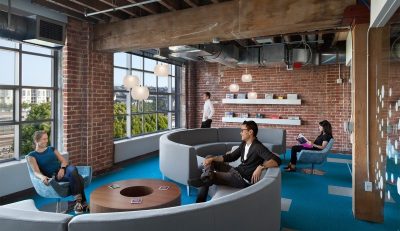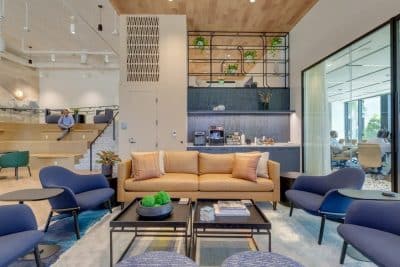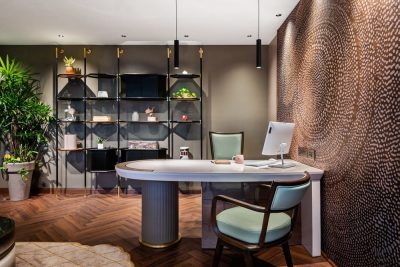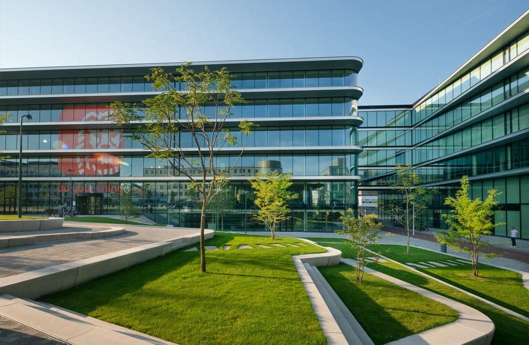
Project: ING Cedar Amsterdam
Architecture: HofmanDujardin & Benthem Crouwel Architects
Contractor: G&S Bouw
Team: Barbara Dujardin, Michiel Hofman, Thom Zijlstra, Nuno Urbano, Bo Winnubst, Maik Peters, Catherine Trebes, David Hernandez Lopez, Iker Hernández Oñativia, Flavia, Anne Boonstra, Cynthia Deckers, Paulina Trawinska, Kiwa van Riel, Daniël Ankoné, Renee Duijzers, Jiangxi Fei, Sara Fontana, Giovanni Vergantini, Gianluigi Formentin, Daphne van Berkel, Pieter Mulder
Landscape: Karres en Brands
Location: Amsterdam, The Netherlands
Area: 40000 m2
Year: 2020
Photo Credits: Mattijs van Roon, Hofman Dujardin
HofmanDujardin and Benthem Crouwel Architects designed the new corporate office for ING, called Cedar. This new home to around 2800 employees of the Netherlands’ largest bank is all about openness, connectivity, empowerment and well-being. As well as the full interior, HofmanDujardin designed the dynamic, floating platforms and staircases, that criss-cross the two spacious atriums at the building’s heart. The wooden platforms symbolise the 21st century bank’s identity as a digital platform.
From the moment you enter ING Cedar you feel empowered. On the vibrant ground floors, a world of possibilities opens. You can visit the garden café, coffee bars, food court, event halls or take a seat in one of the various informal places to work and meet. The layered range of environments matches the variety of individual wishes of a big bank’s staff. All places have a human scale and carry their own qualities and atmosphere, while everything is harmonious and connected.
Connecting atrium platforms
The expressive platforms closely align with HofmanDujardin’s philosophy Shaping Intuition®, based on the intuitive well-being of humans in their environment. They form grounded spaces and create physical and visual connections that naturally stimulate ING’s employees to collaborate. Visible from everywhere around the atriums, the sculptural platforms also give them orientation points and encourage to stay healthy by taking stairs rather than lifts. The platforms are fast becoming favourite places to hold spontaneous meetings and small social gatherings. Flexible and moveable metal frames allow them to act as temporary ‘rooms’ for anything from business meetings amidst big-sized whiteboards to interior gardens, art exhibitions, a break-time birthday celebration or yoga session.
The atrium platforms connect places and people and bring the vibrancy up to the highest levels of the building – Barbara Dujardin | Partner architect
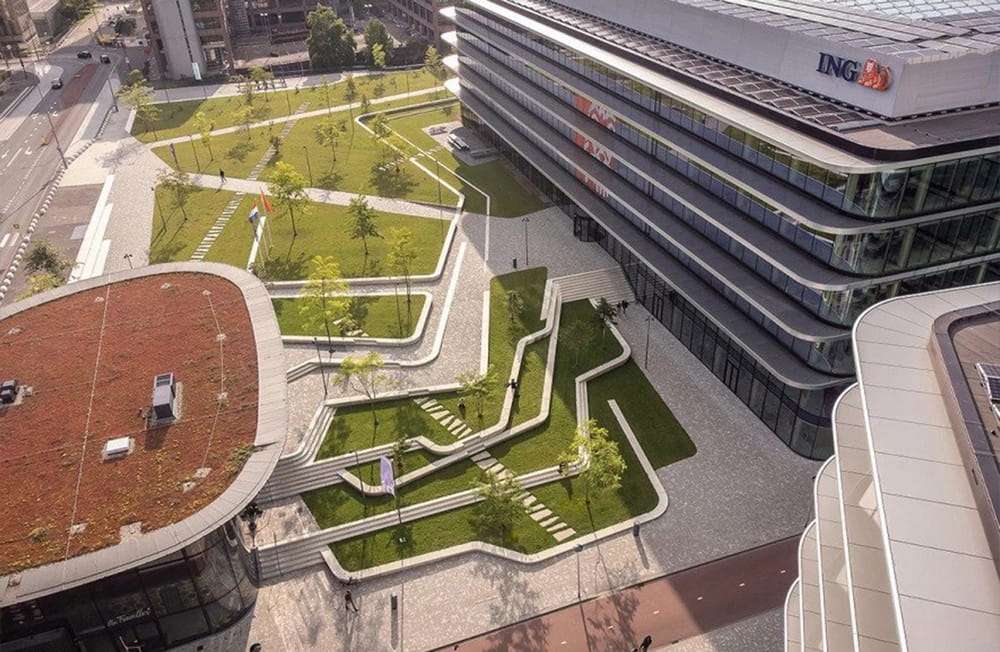
Vibrant work environment
All office floors are accessed from the platforms through warm textured entrance zones, which all have a unique furnishing to create a diversity of places to work and grab a tea or coffee. There is one single floor layout concept throughout the building with a well-balanced mix of spaces. The agile environment gives full freedom to choose where and how to work and meet. In between the areas with team tables and scrum boards, there are colorful clusters of meeting rooms in different sizes, accommodating private calls, concentration work and group meetings. Upon this, each level has a silent area with a generous reading table and a series of private booths for concentration.
A strong focus on well-being and acoustics results in a quiet and calm environment to ensure employees can concentrate. This is strengthened by clusters of plants and big trees everywhere throughout the building. Together with the art works, they add another layer to the experience of the interior. All is finished with a balanced palette of warm tones and natural materials, while a touch of orange hints at ING’s strong visual identity. This makes the generous building not just an empowering and healthy place to work, it also gives this leading bank a new face.
Architecture
The architectural design by Benthem Crouwel Architects has a strong focus on transparency, connectivity and collaboration. The building plays a central role in the Cumulus Park, an innovation district initiated by ING and now a joint effort of ING and the Municipality of Amsterdam and educational institutes. The surrounding landscape and urban garden were designed by Karres en Brands.
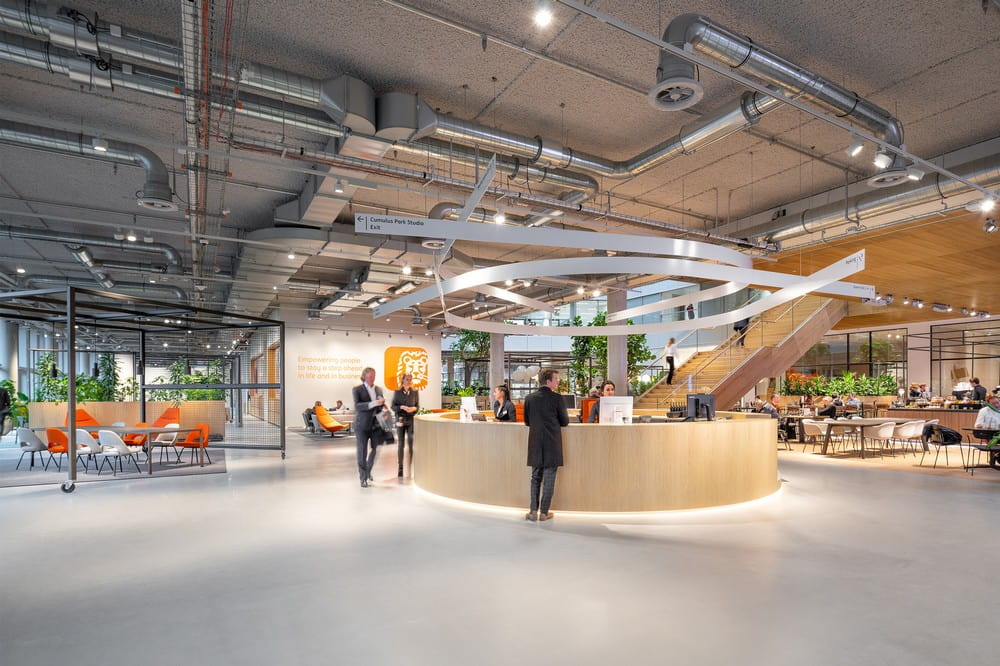
Art Works
Art plays a significant role in ING Cedar Amsterdam. Over 300 works were selected in collaboration with the art department. The art pieces, varying from paintings and sculptures to custom made installations, add an expressive layer to the experience of the interior. Some of them were especially commissioned for specific places within the building. Existing art works were carefully selected to match the surrounding interior.
ING has a rich history of art. Through their collection and related art activities they foster creativity and innovation inside and outside the company. The large and diverse art collection has become a part of the empowerment of the interior and of the people. The art works are experimental, sometimes disruptive or touch on current events.
