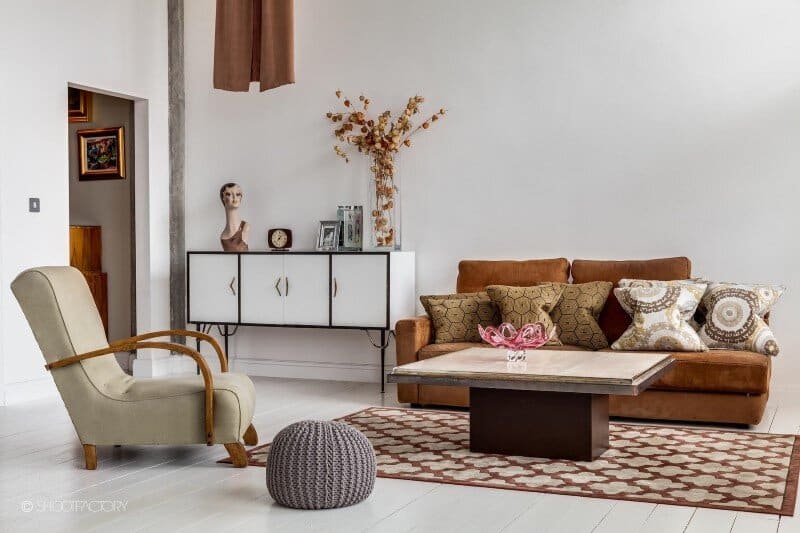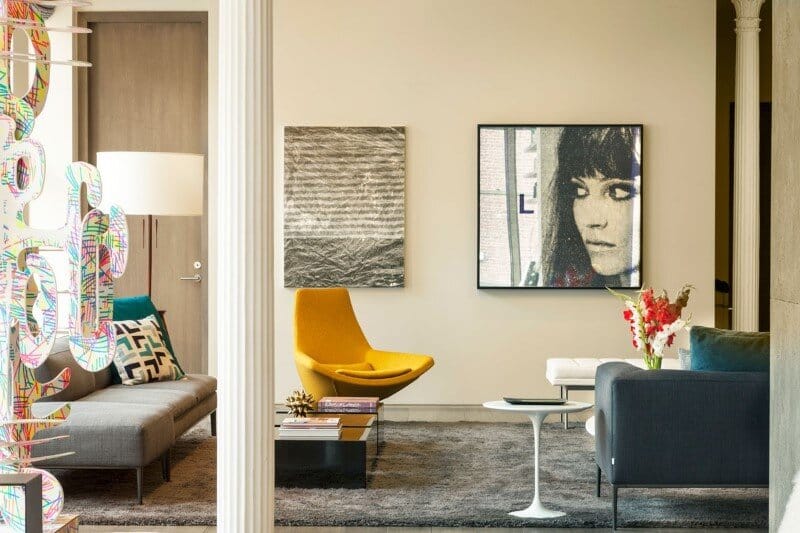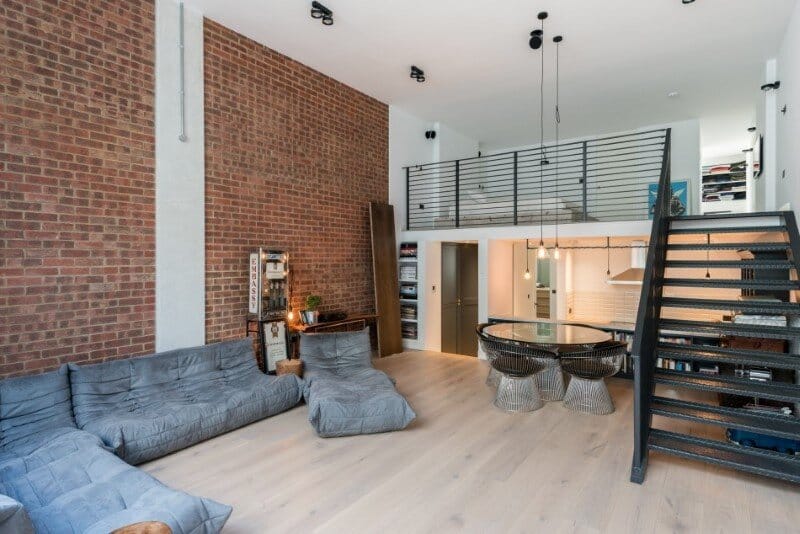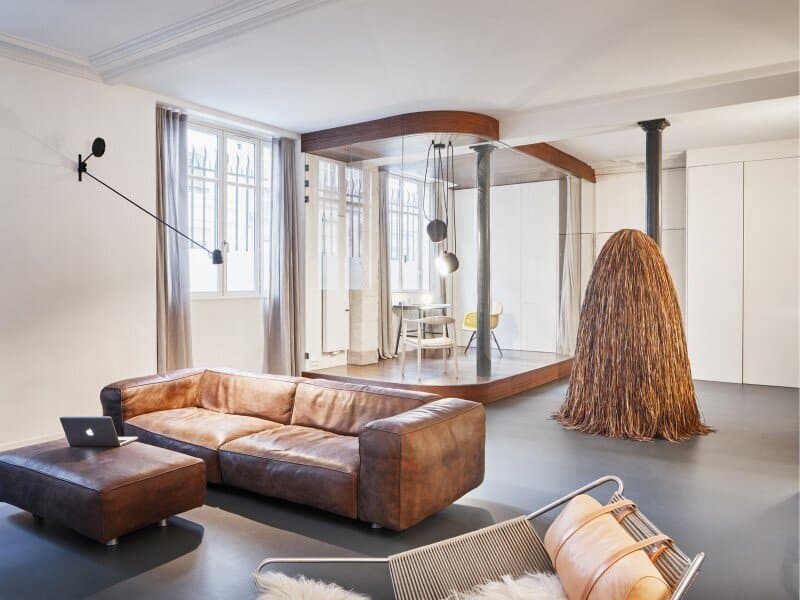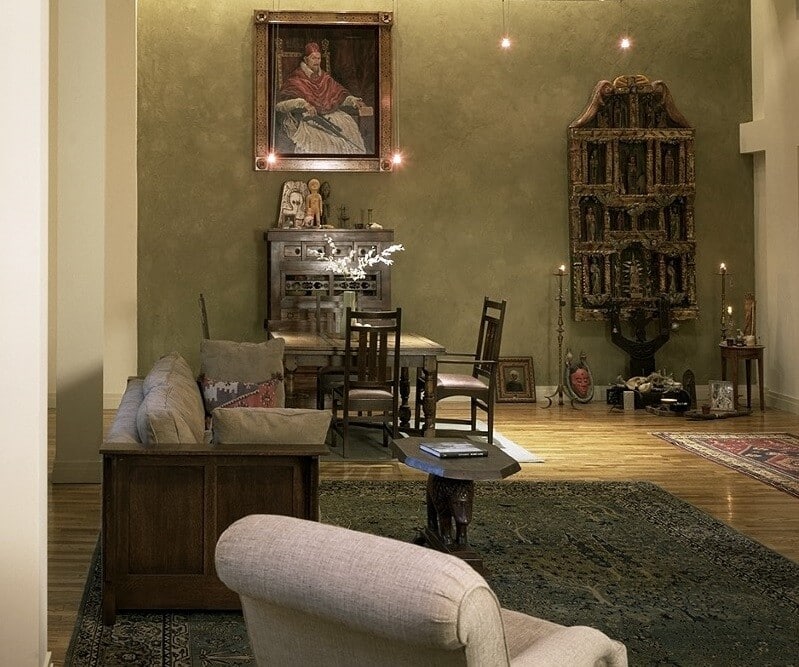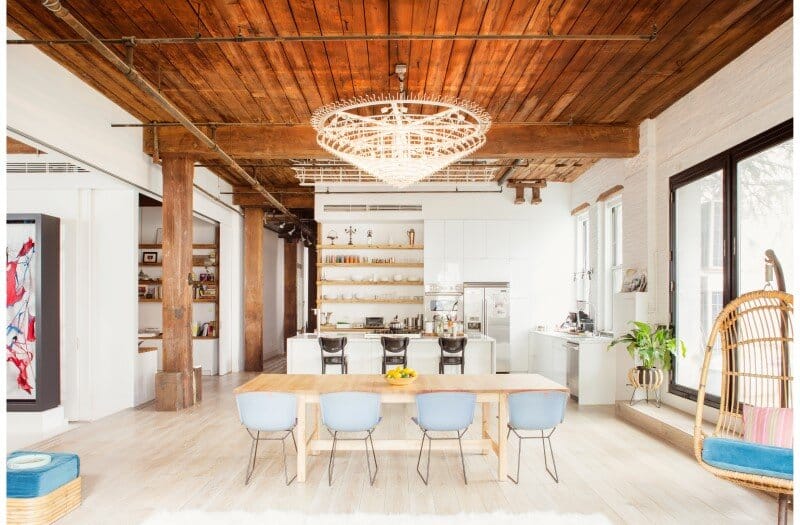Double Loft in Providence’s jewelry district, Rhode Island
Double loft is located in Providence, Rhode Island and was designed by 3SIXØ Architecture. Description by 3SIXØ: An artist specializing in ceramics and light reflective installations had recently purchased a loft in Providence’s jewelry district. We were…


