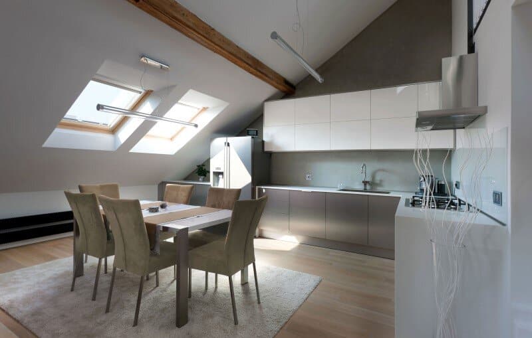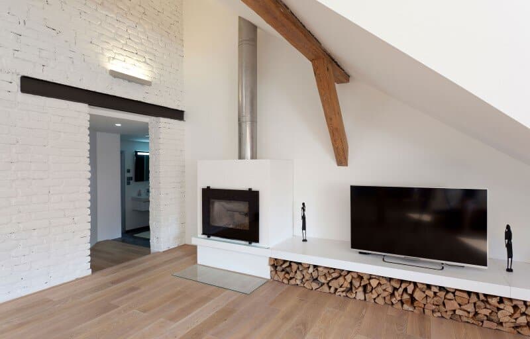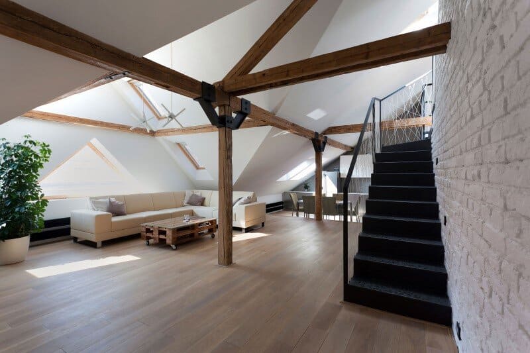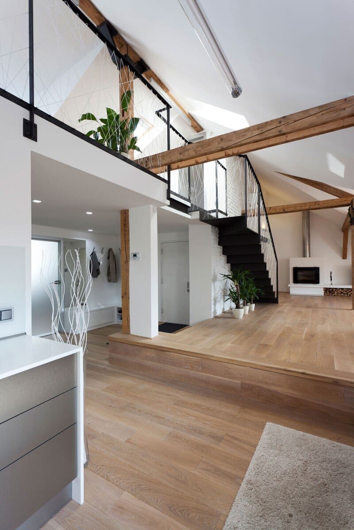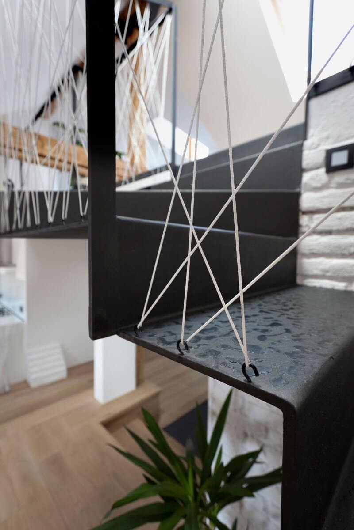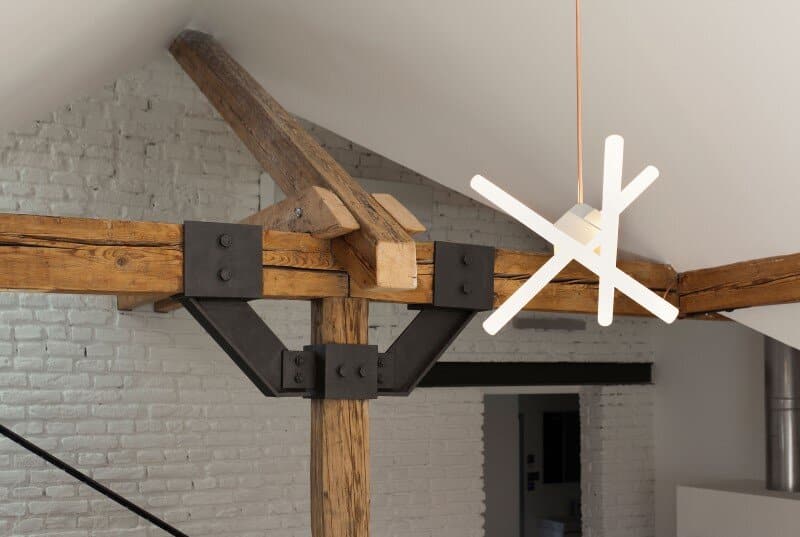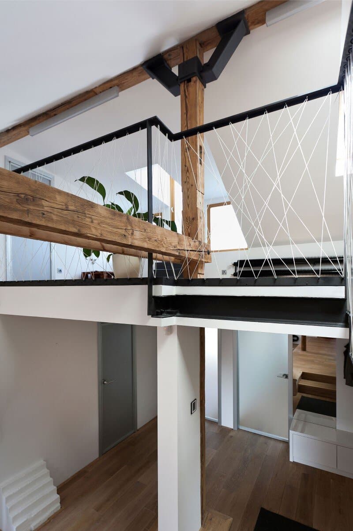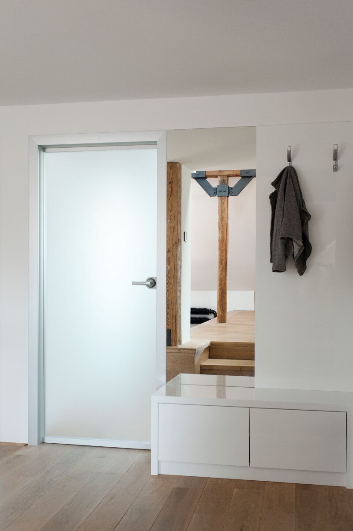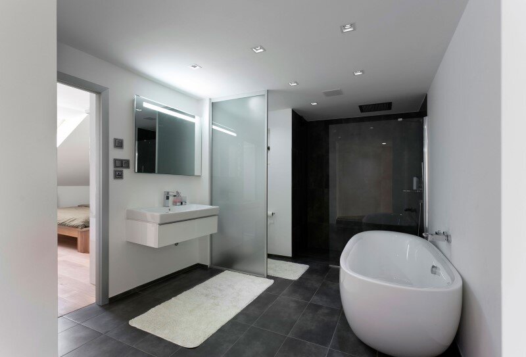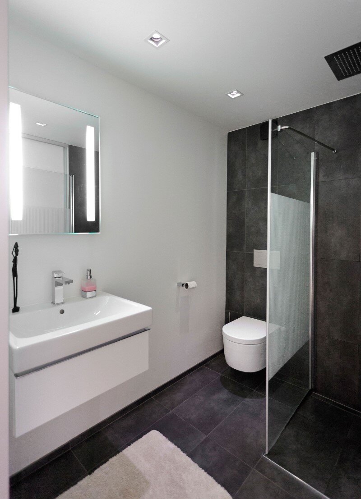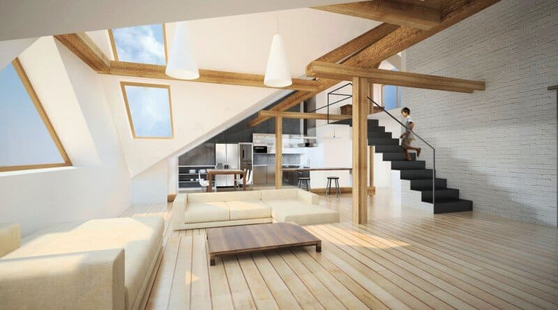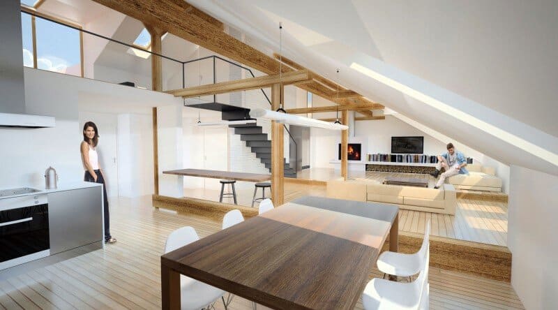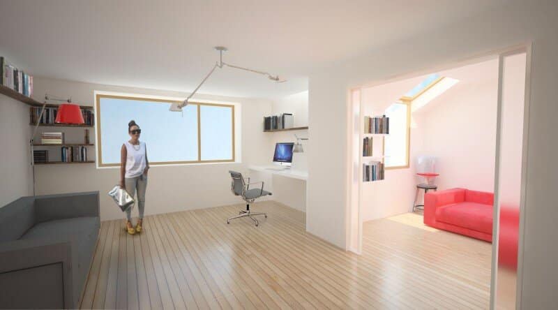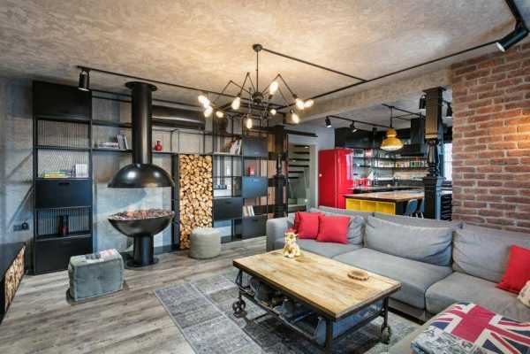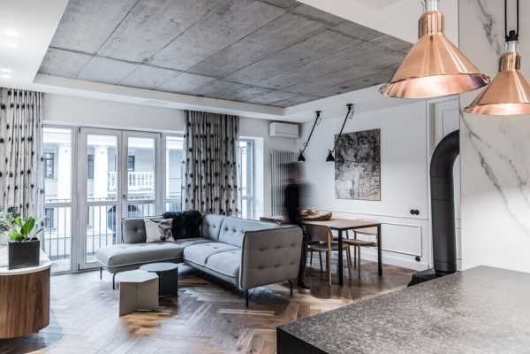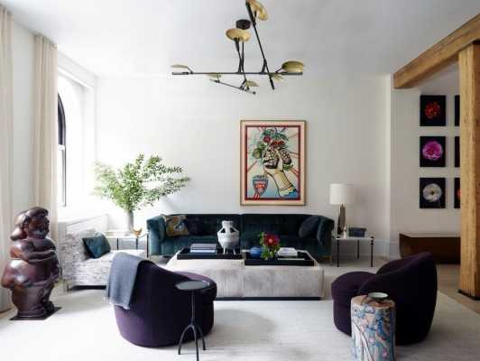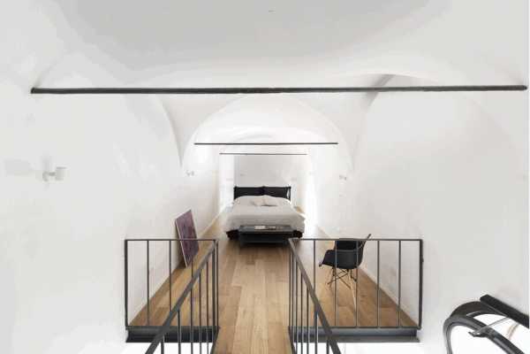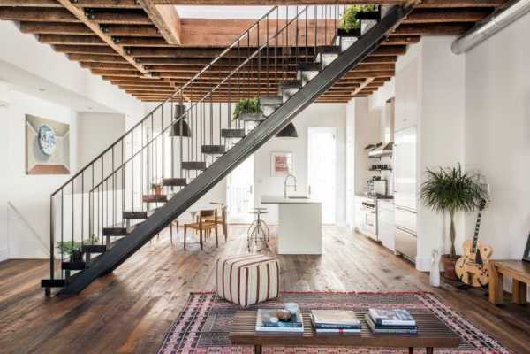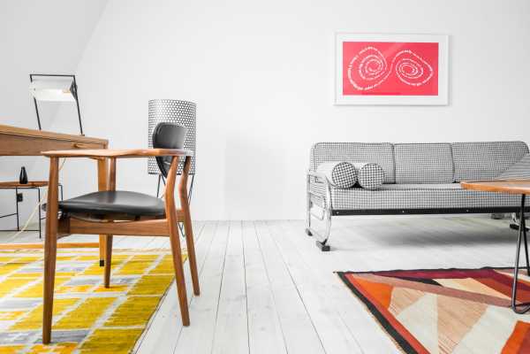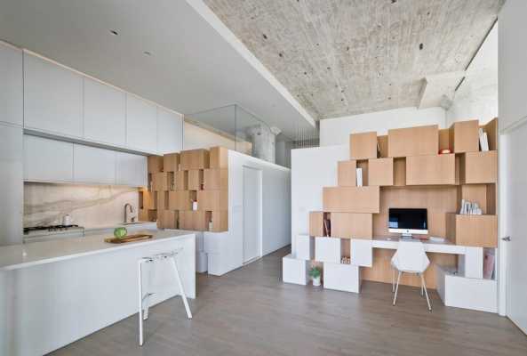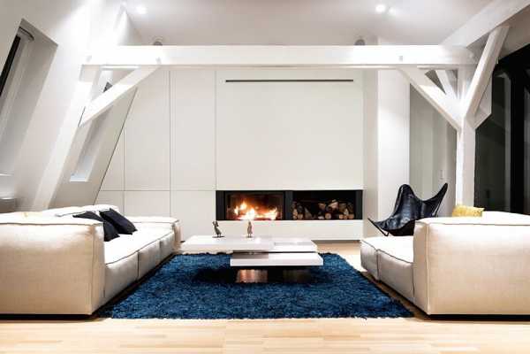Project: Attic Loft Reconstruction
Architects: B2 Architecture
Author: Barbara Bencova
Location: Prague 6 – Dejvice, Czech Republic
Photo Credits: Alexandra Timpau
Czech studio B2 Architecture designed this attic loft to become a modern home. The apartment is located in Prague and has an area of 220 sqm.
This loft apartment located in a late 19th century house presents an interesting challenge: how to recover the graceful proportions of the living room while taking advantage of the possibilities offered by an earlier alteration which had inserted intermediate levels. The Owner is a business executive and collector of animal trophies who wanted a space that would allow him to display his growing collection and enhance its impact. He also wanted a home with the quality of a retreat from his frequent business travels.
