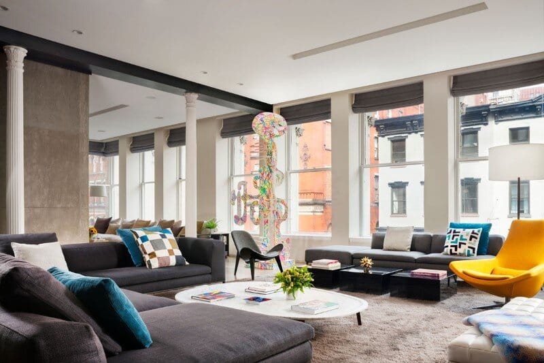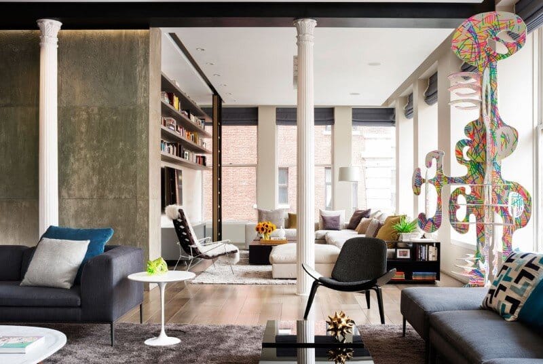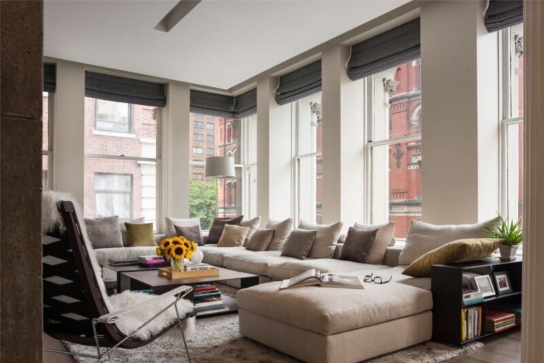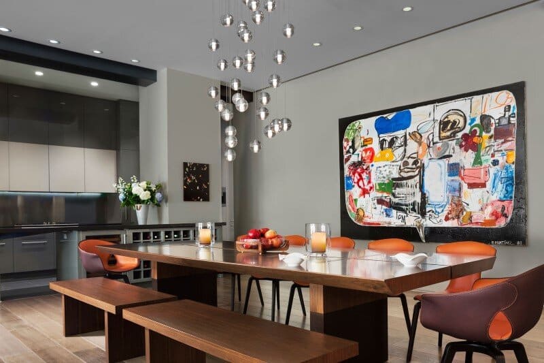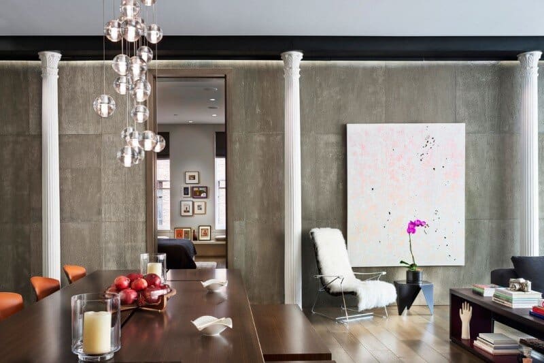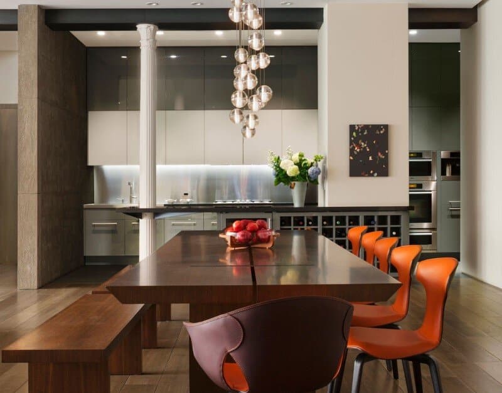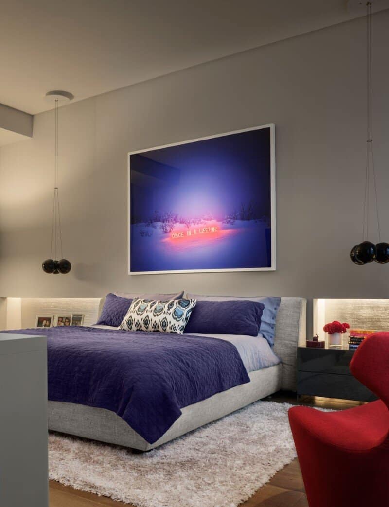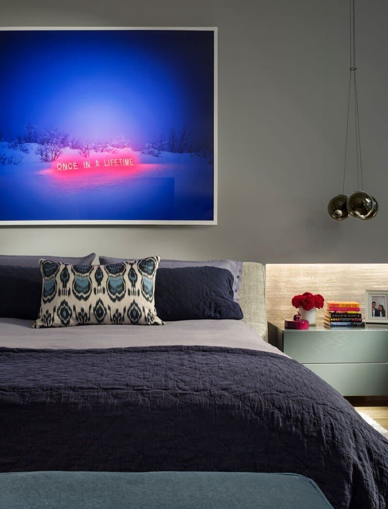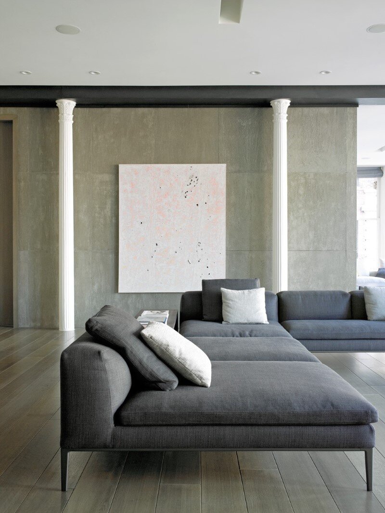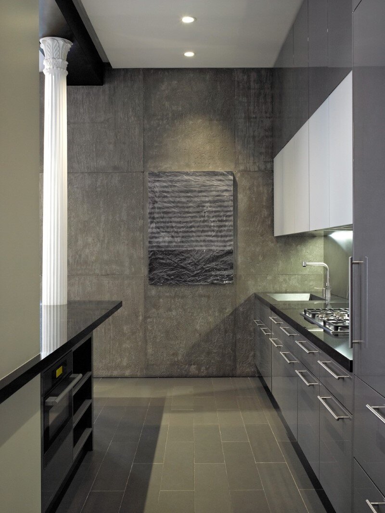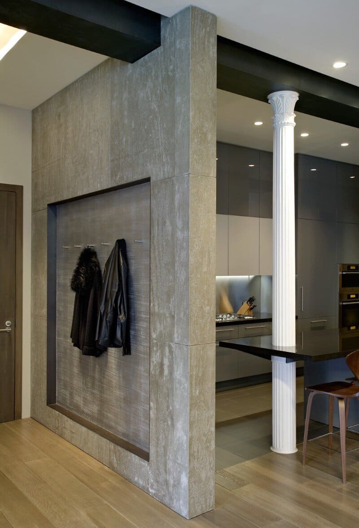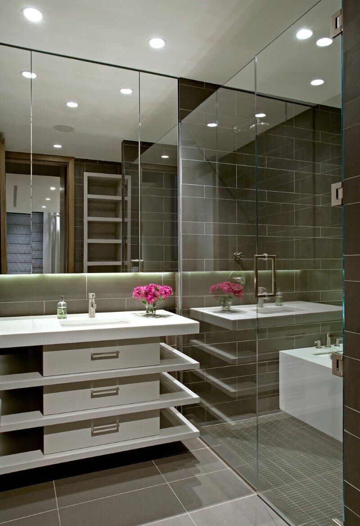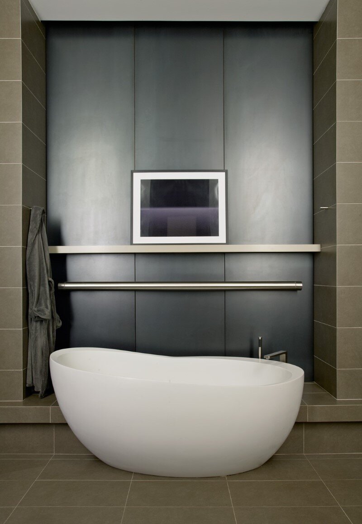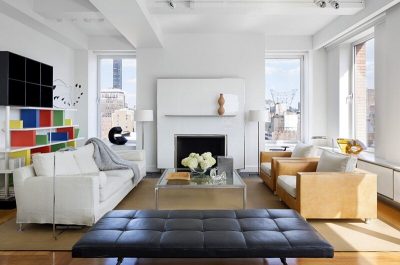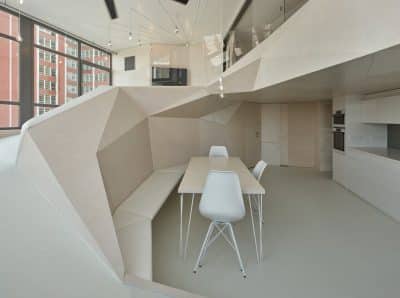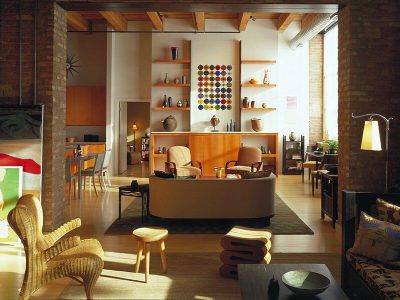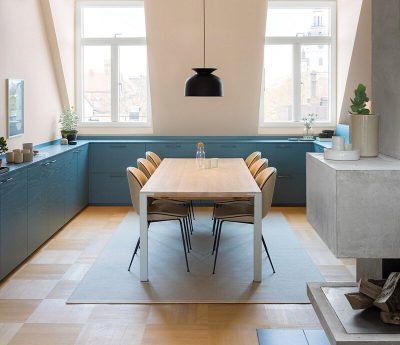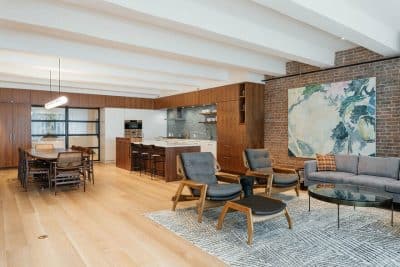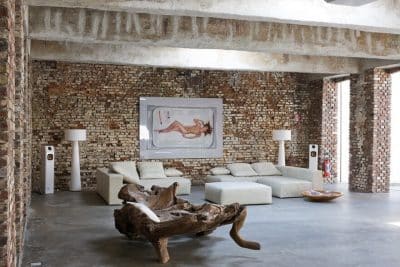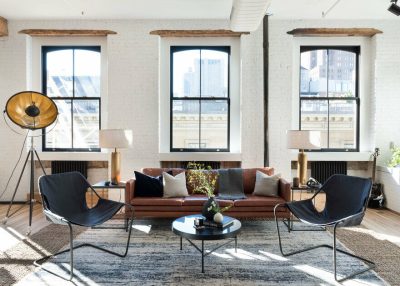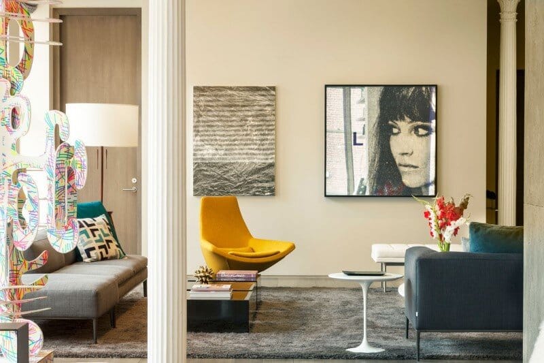
Project: Bond Street Loft
Interior Design: Axis Mundi Design
Design Team: John Beckmann and Nick Messerlian
Location: New York City
Size: 3,400 sf
Photography: Durston Saylor and Mark Roskams
Located in the historic NoHo district of New York City, the Bond Street Loft is a showcase of contemporary design masterfully executed by Axis Mundi Design. Housed in a landmarked building originally designed in 1870 by Stephen Decatur Hatch and later converted into lofts in 1987, this apartment has a rich history of transformations, including a previous renovation by a rock musician.
The latest incarnation of this space was tailored to the lifestyle and artistic sensibilities of its current residents—a young hedge fund manager and his gallery director girlfriend. Their personal collection, featuring paintings, photography, and sculpture predominantly by young, emerging artists, played a pivotal role in shaping the interior design concept.
Axis Mundi cleverly incorporated these artworks into the loft’s design through a carefully selected neutral palette with vibrant bursts of color that echo themes found within the art pieces. This thoughtful approach creates a dynamic yet harmonious visual dialogue between the space and the art it houses. The design is further enhanced by strategically placed major furniture elements like a commodious sectional in the library and a striking 12-foot-long dining table. These pieces, along with a rich mix of textures including leather, linen, fur, and warm woods, scale the generous proportions of the loft to a more intimate, human-centric feel.
This transformation by Axis Mundi not only respects the architectural and historical significance of the Bond Street Loft but also transforms it into a modern habitat that is both visually stimulating and deeply personal.
