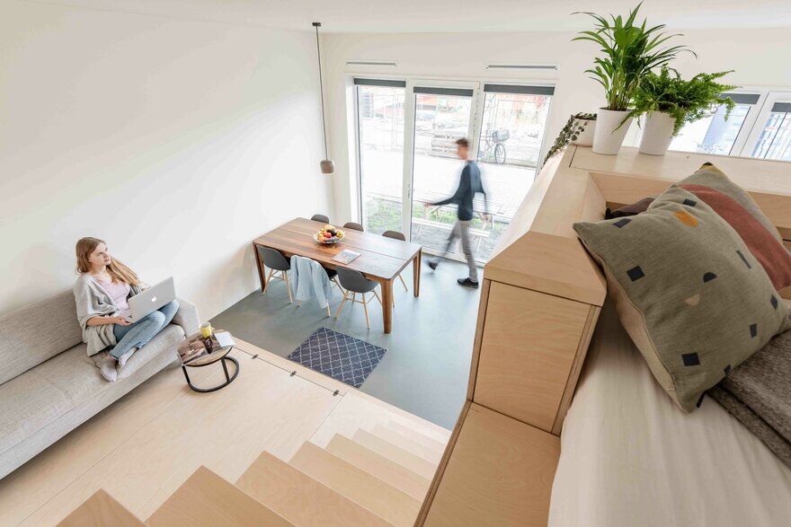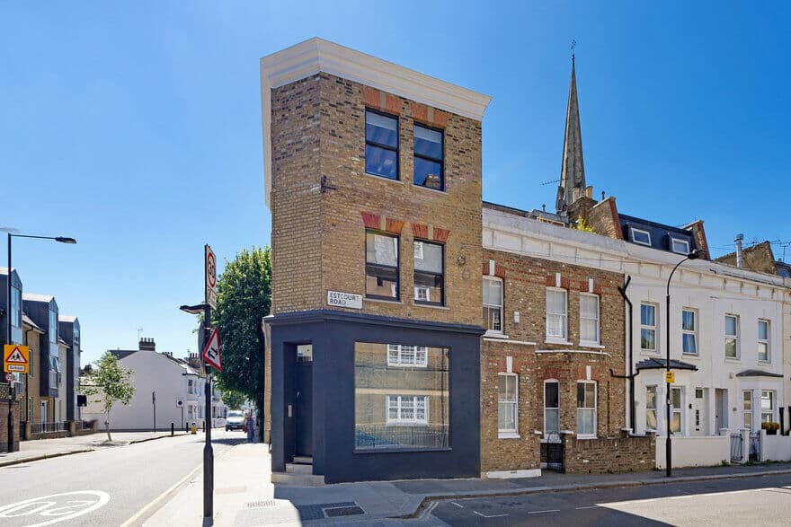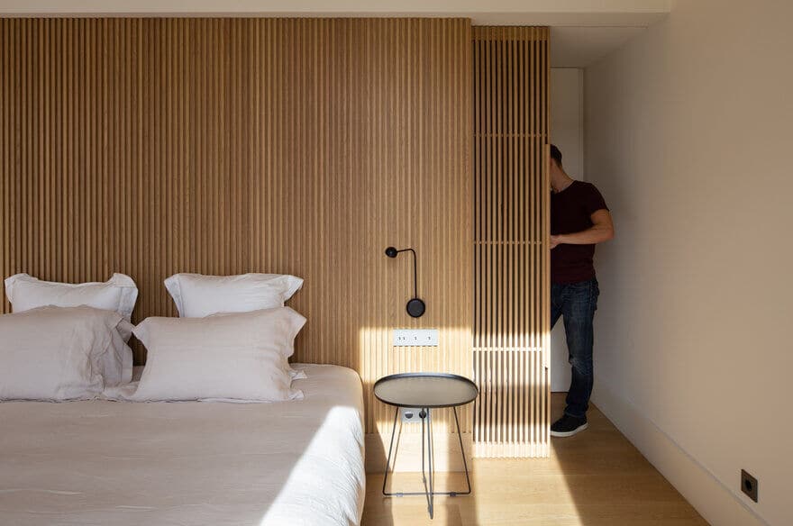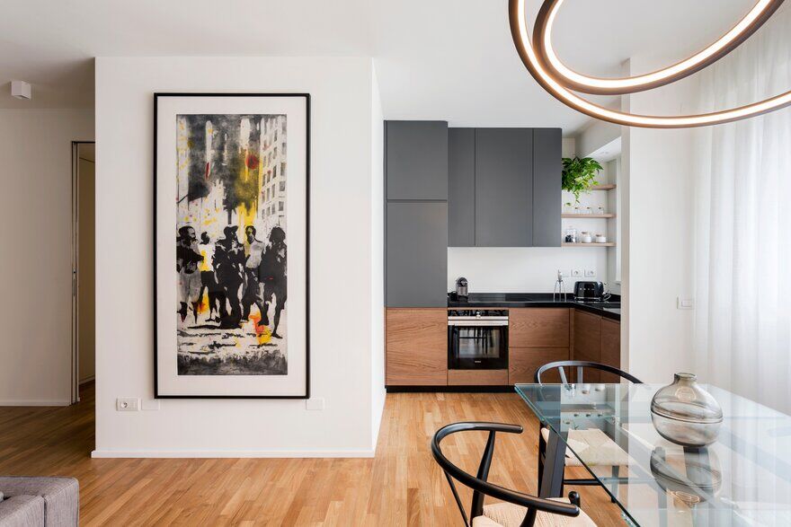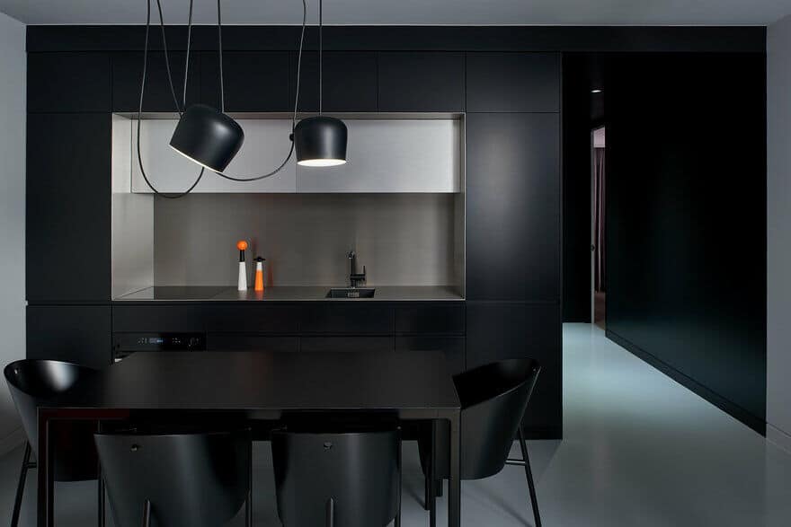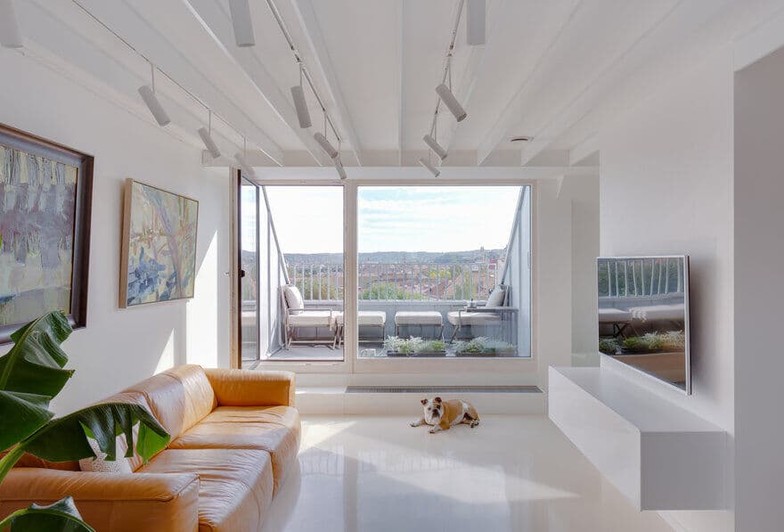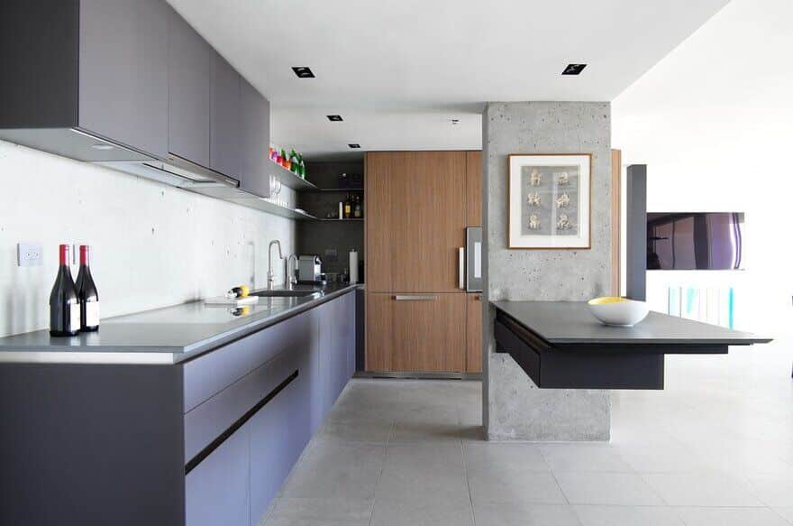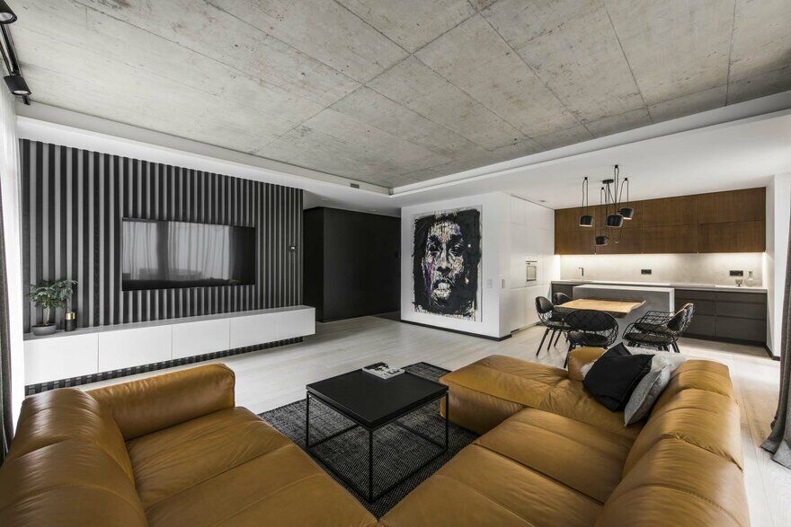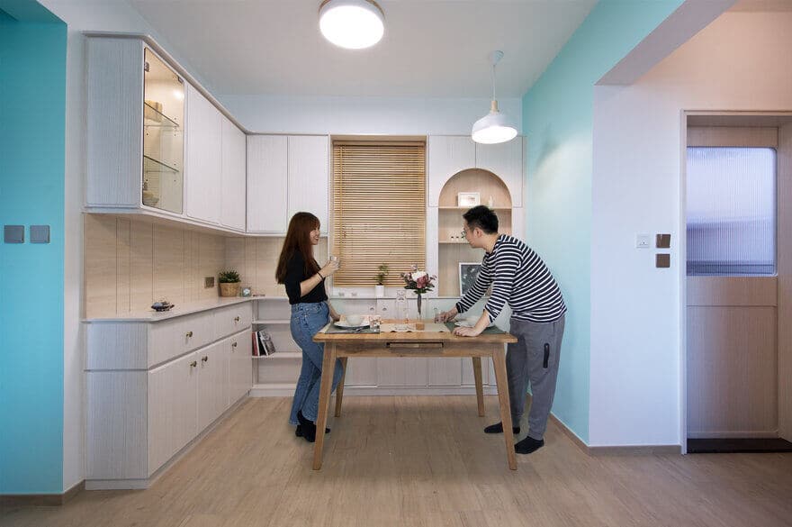Timber Loft in Amsterdam Offers Compact Space with Generous Feel
Heren 5 architects in collaboration with furniture designer Paul Timmer, designed the interior of a loft in the North of Amsterdam. In this single-side oriented loft we have fully used the width of the space.

