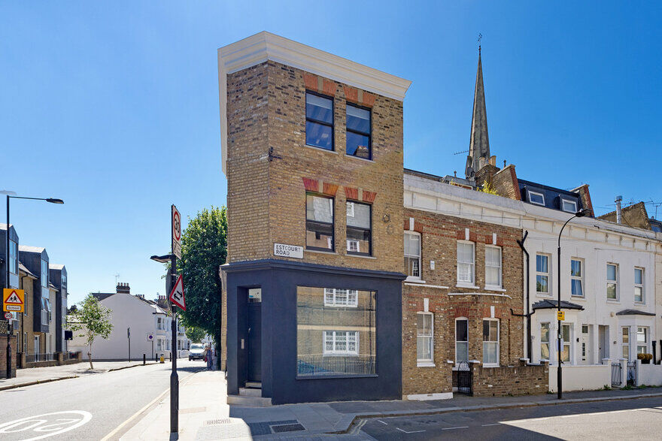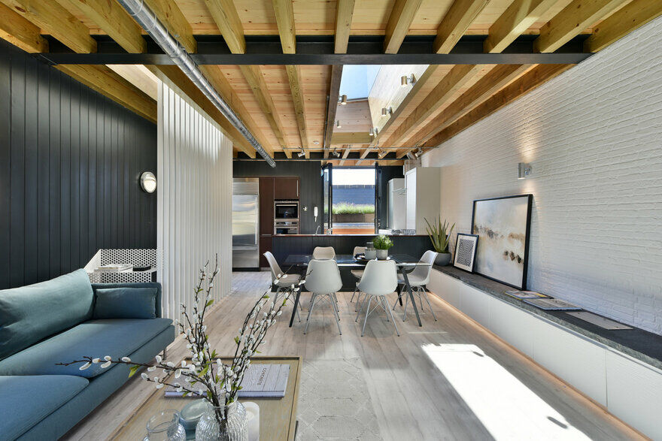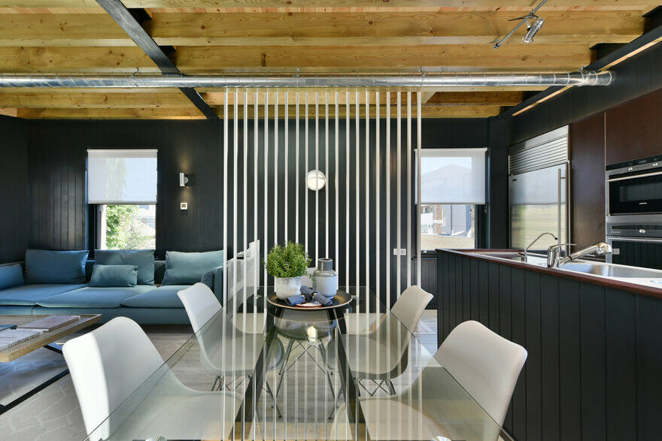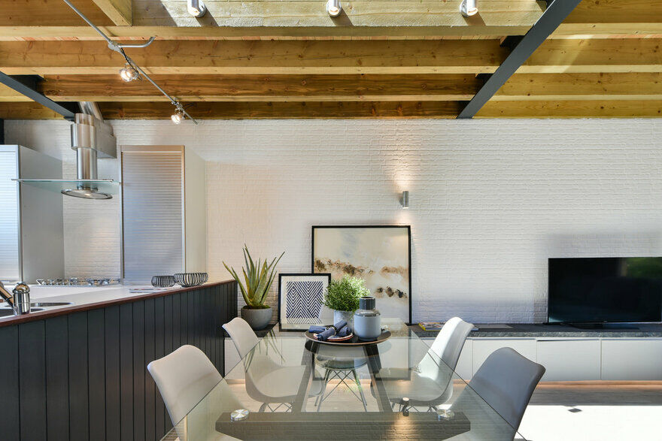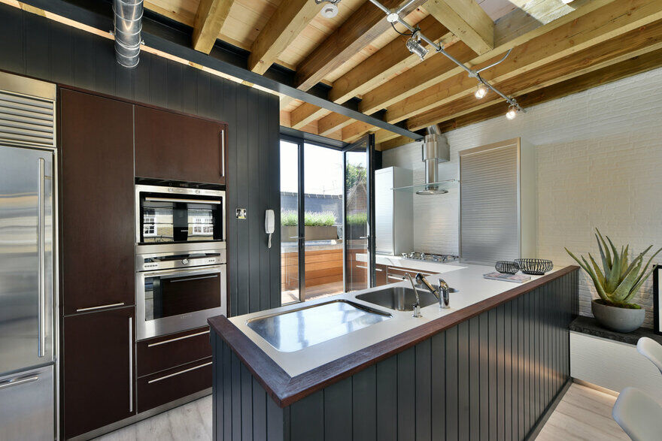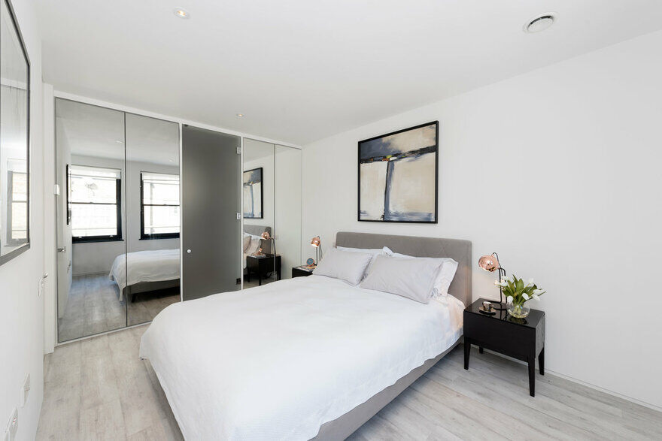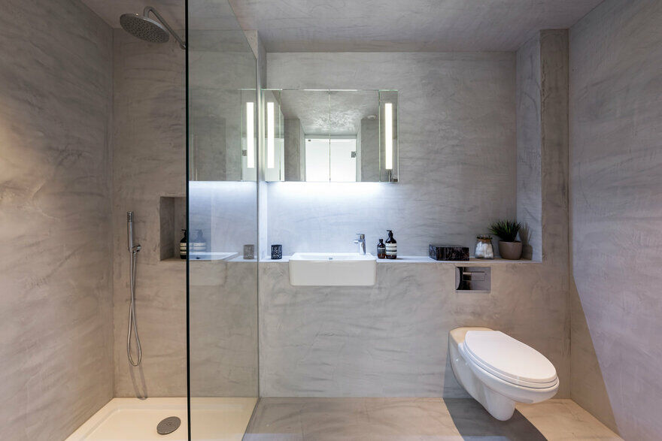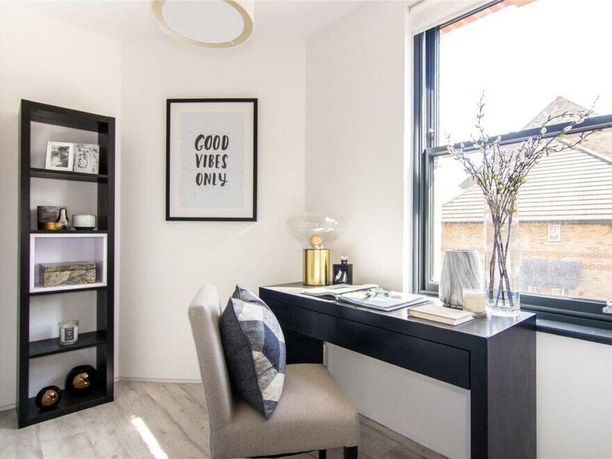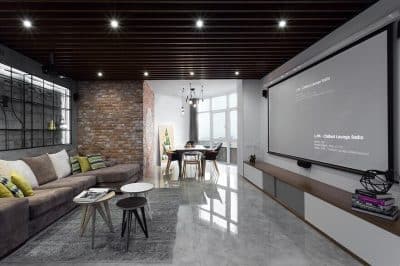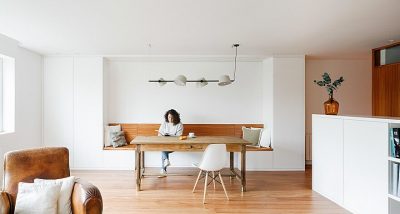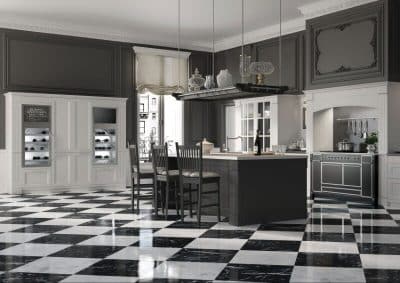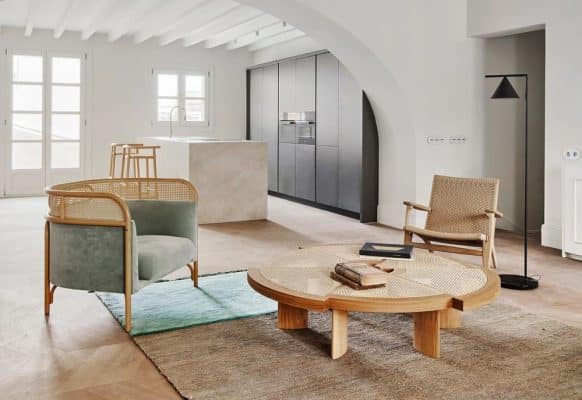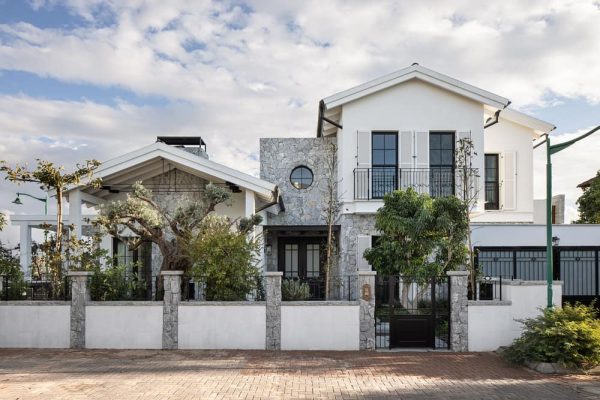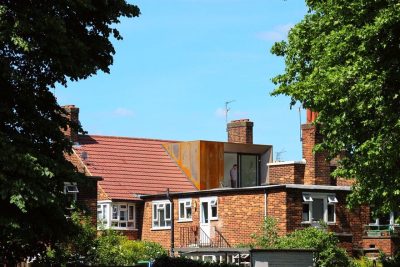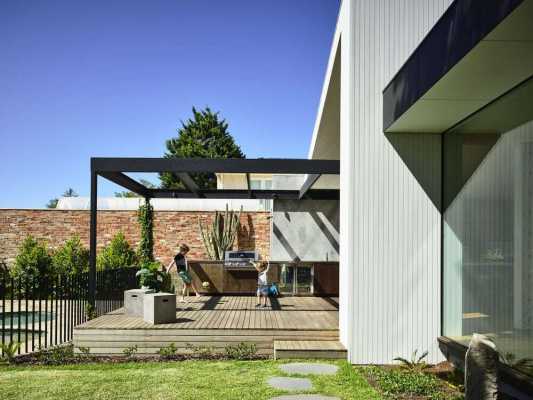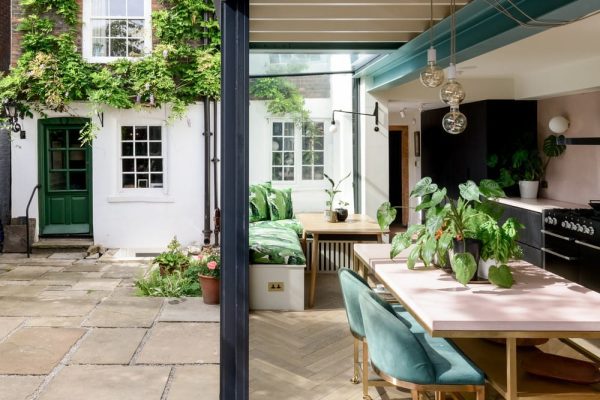Project: Estcourt Road Apartment
Architects: Hogarth Architects
Location: Estcourt Road, London, United Kingdom
Year 2018
Photographs: Courtesy of Hogarth Architects
UK Property Awards 2017 — Winner: Best Interior Design Apartment – London;
Don’t Move, Improve! Award, December 2017
Estcourt Road is the transformation of an old tyre shop into two beautifully designed maisonettes. The upper maisonettes top floor, open plan living, kitchen and dining space is flooded with light and boasts great views from it’s juliet balcony over Fulham. Both apartments have their own front doors entering into the ground floors.
The upper apartment (115 Estcourt Road) has a staircase leading up to the hallway while the lower apartment (58 Rylson Road – this apartment was presented by HomeWorldDesign in this post) enters straight into the hallway. The build has been completed to high sustainability standards with high specification Bulthaup kitchens and beautiful bespoke staircases.

