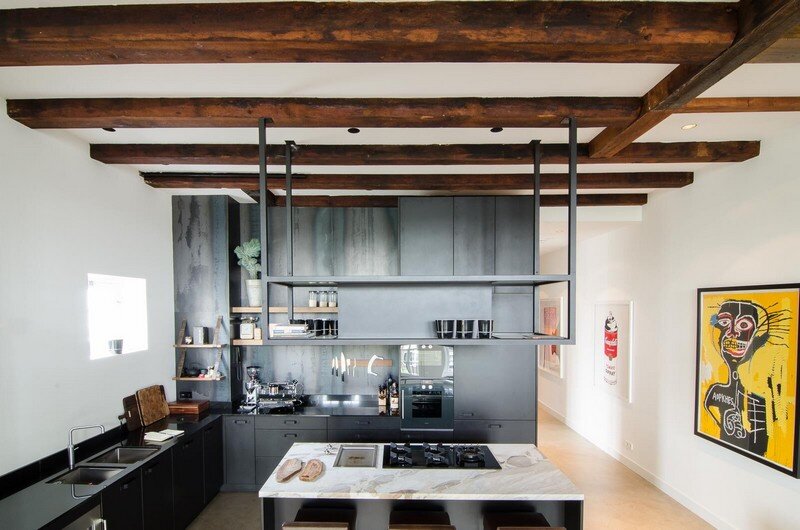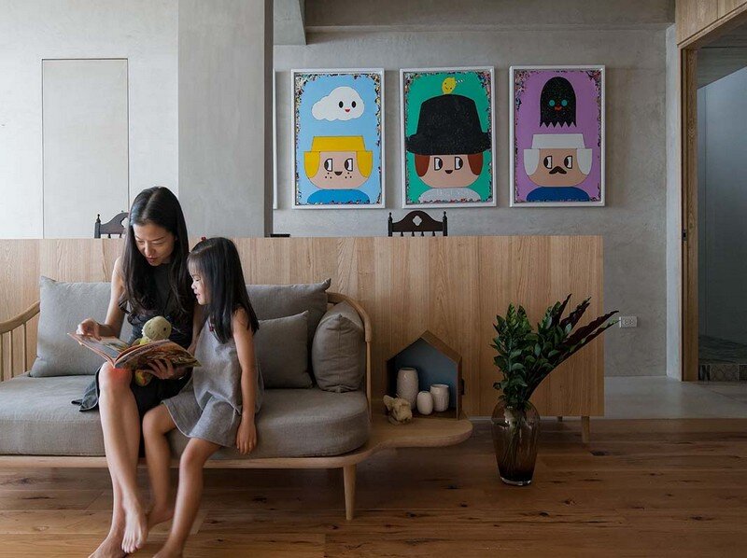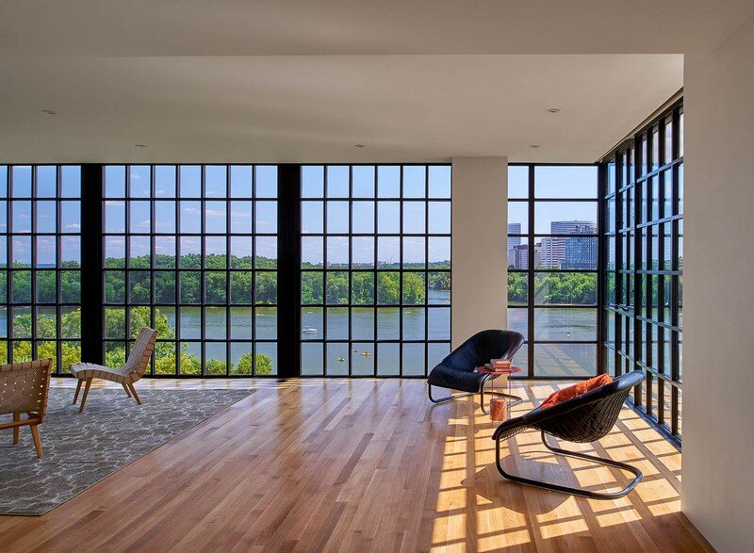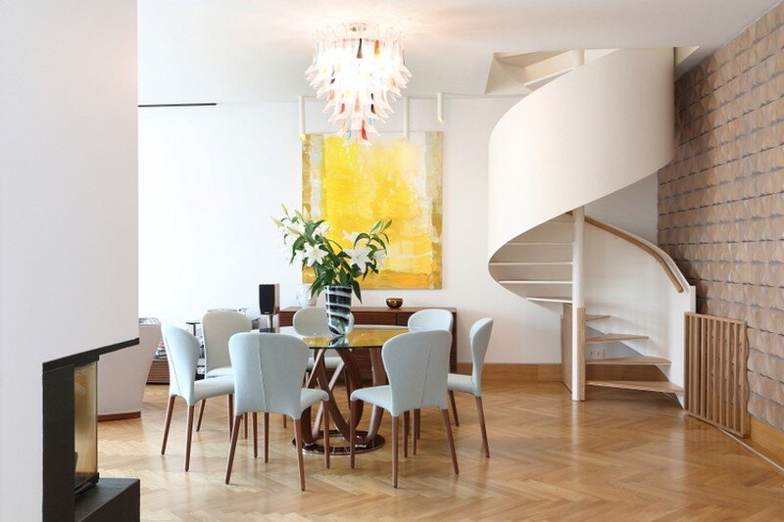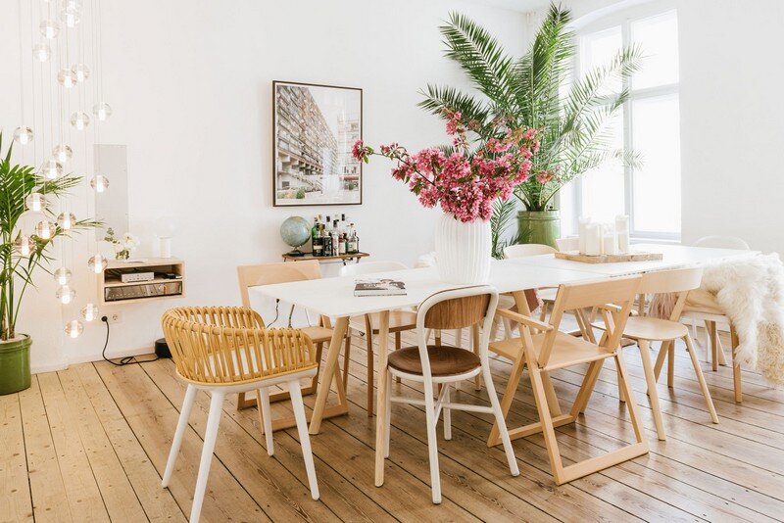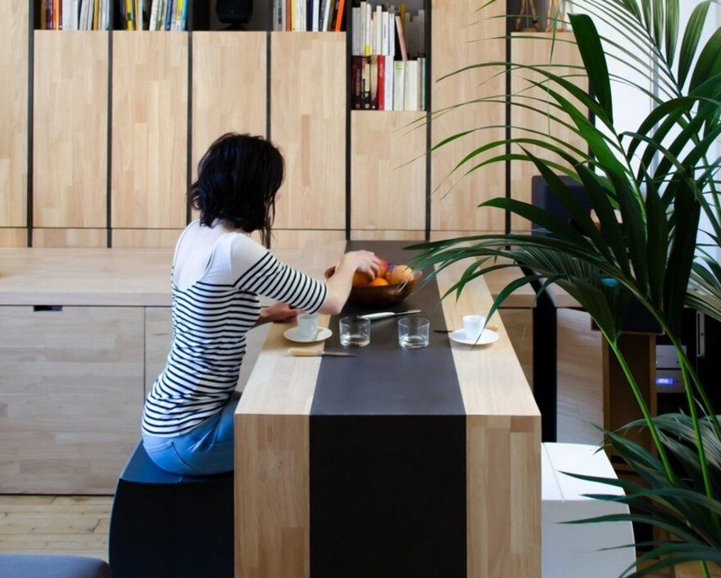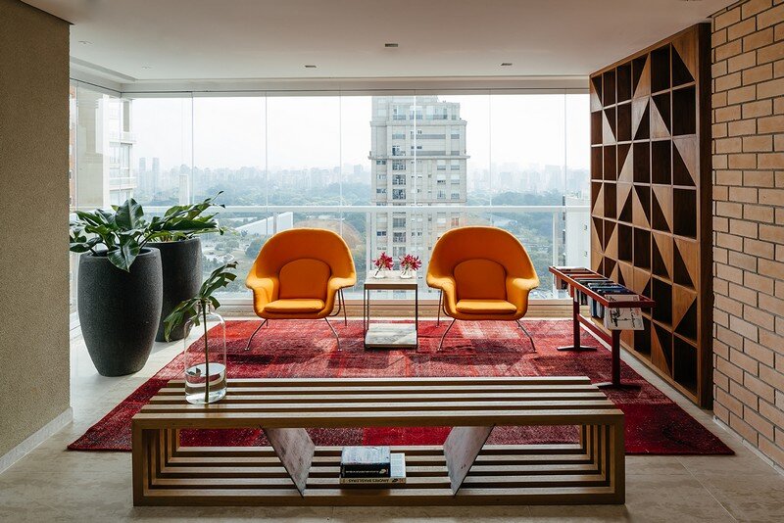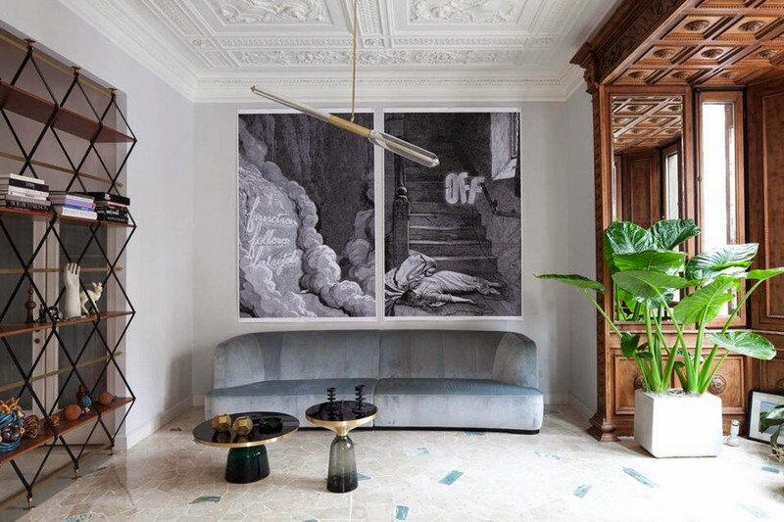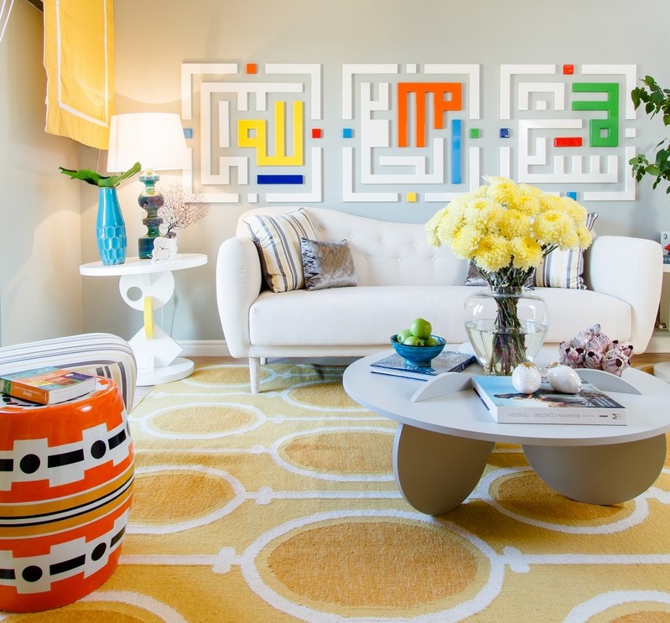Full Renovation of an Extraordinary Loft for a Young Stock Broker
Walking through Amsterdam’s city centre is always a delight because of the beautiful architecture. Although we are often left with the urge to see inside the buildings. Luckily we have the opportunity to see a typical canal…

