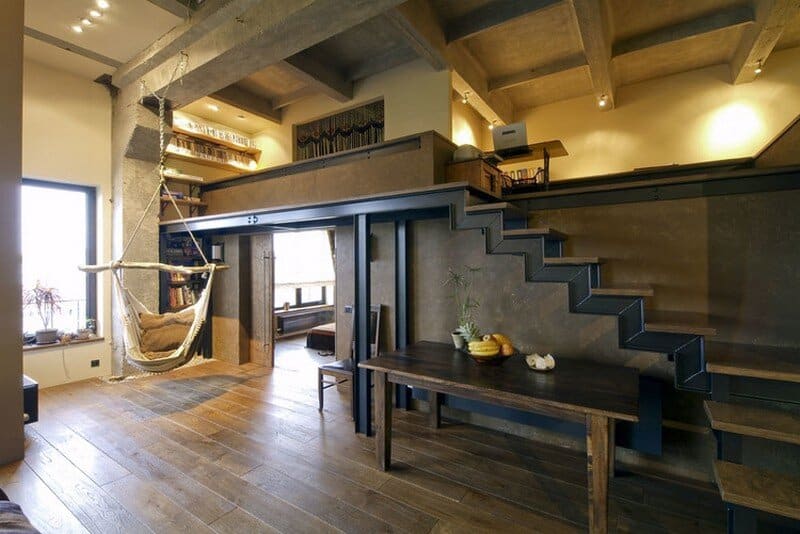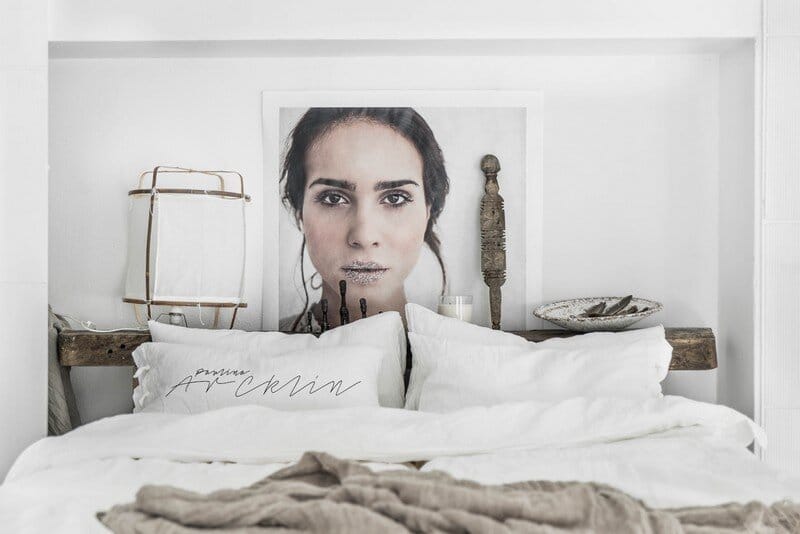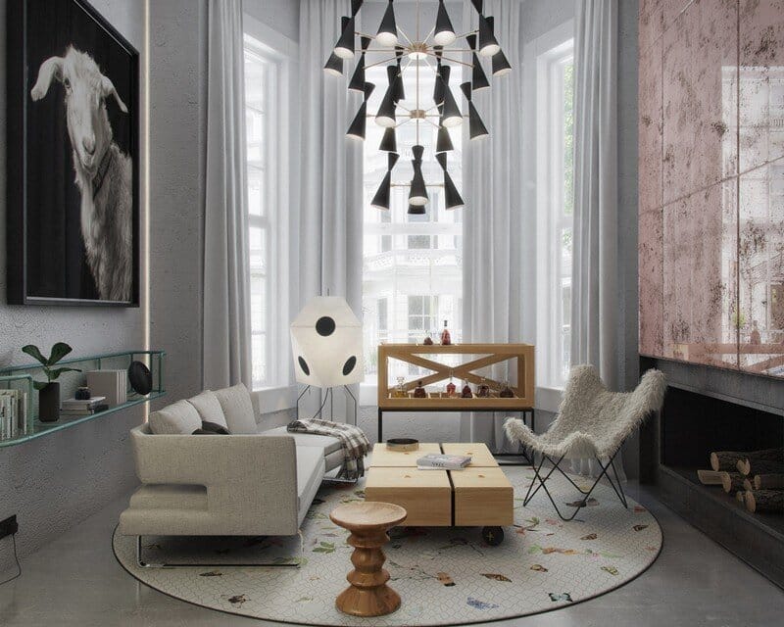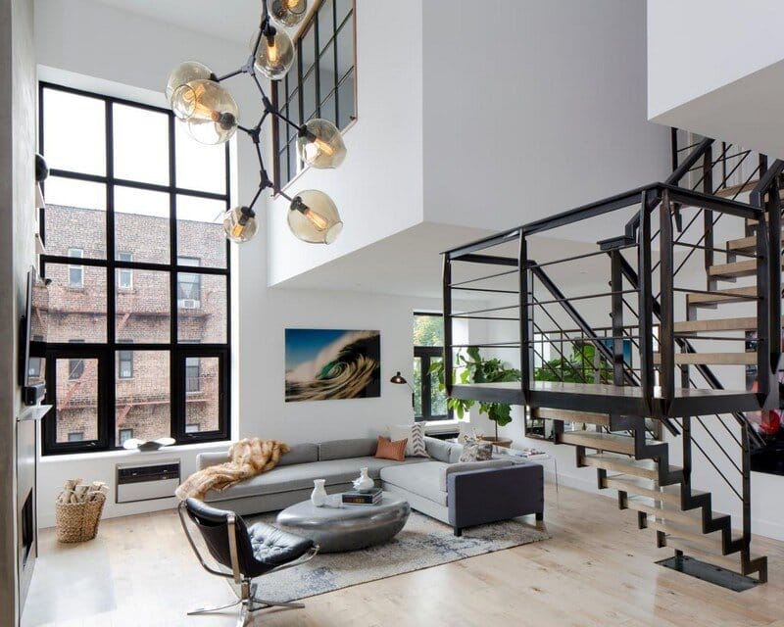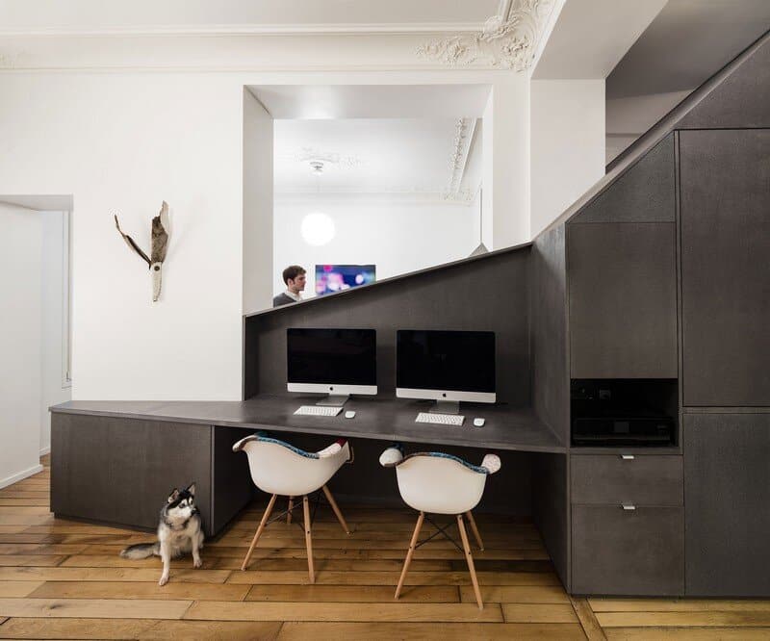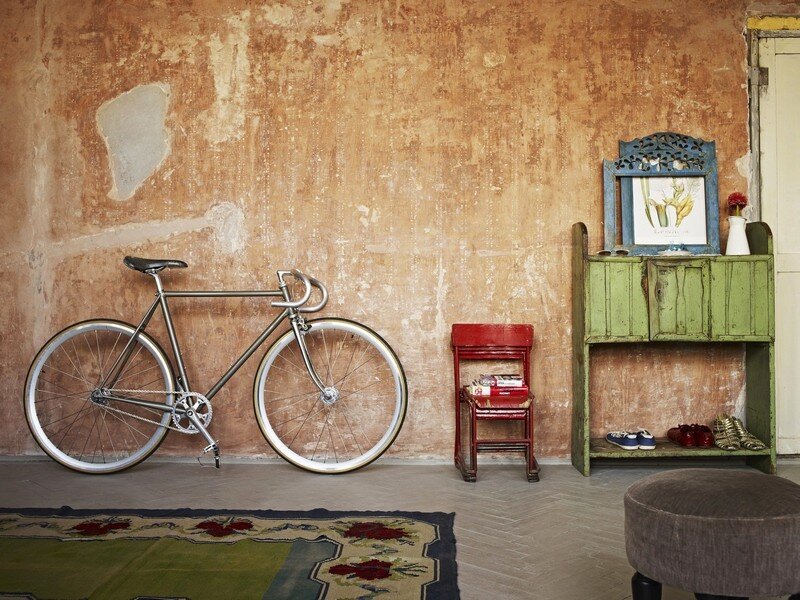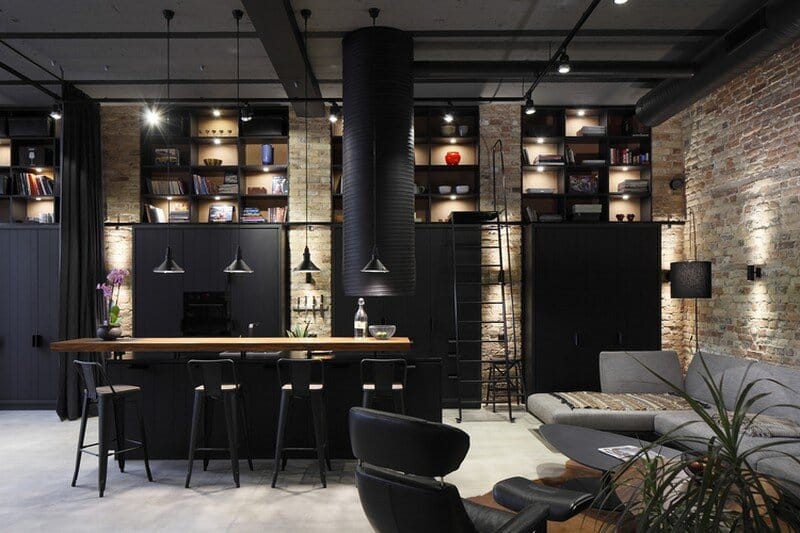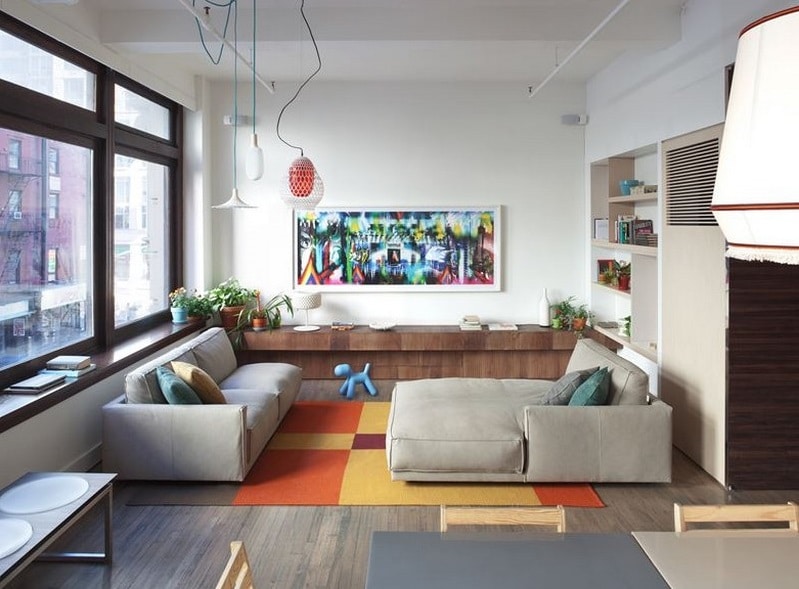Eddy Loft – Apartment in Ex-Factory Building / Open AD
Project: Eddy Loft Architects: Open AD Team: Zane Tetere- Sulce, participating Edijs Grunsbergs Location: Riga, Latvia Area: 100m2 Photography: Gvido Kajons Designed by Open AD, Eddy Loft is located in renovated soviet ex-factory building. The interior is based on…

