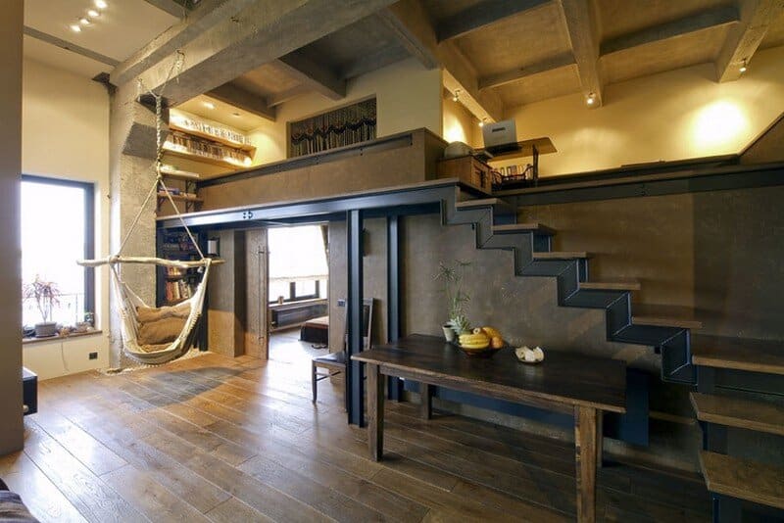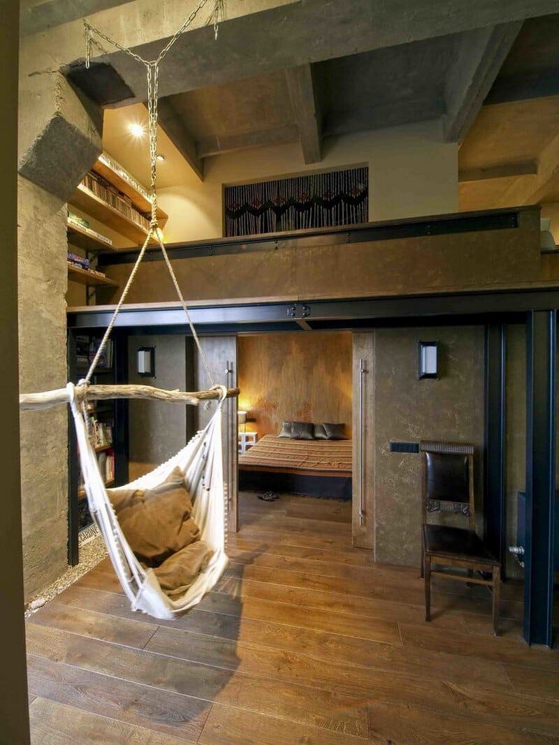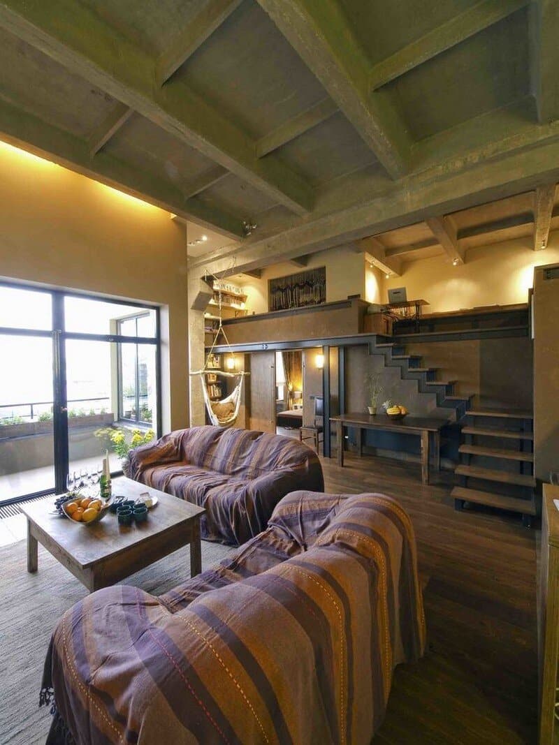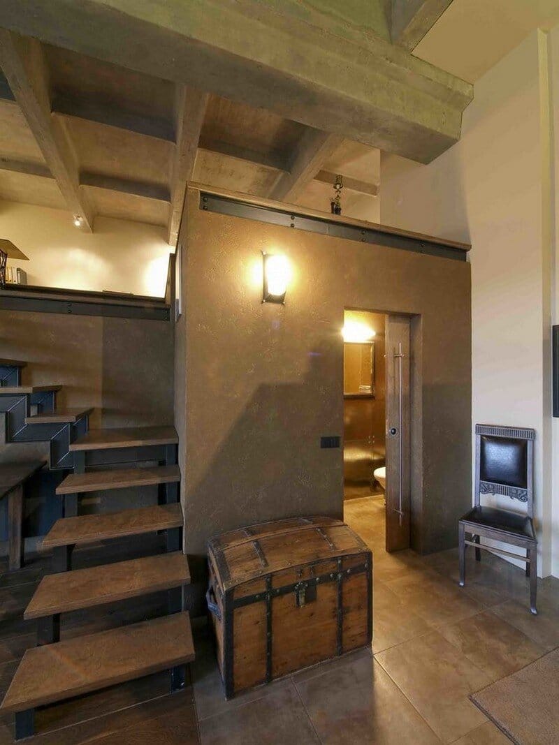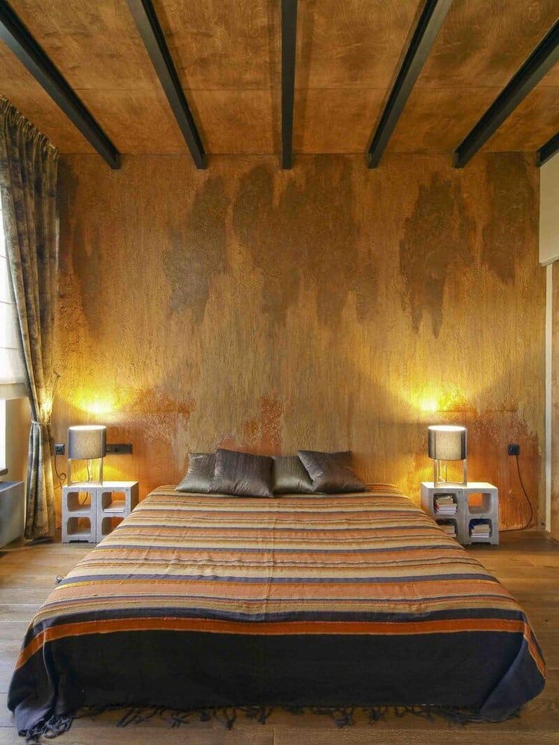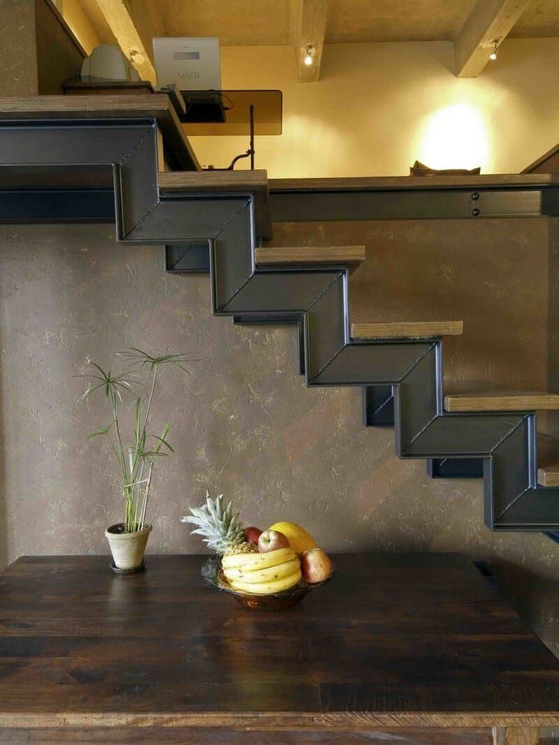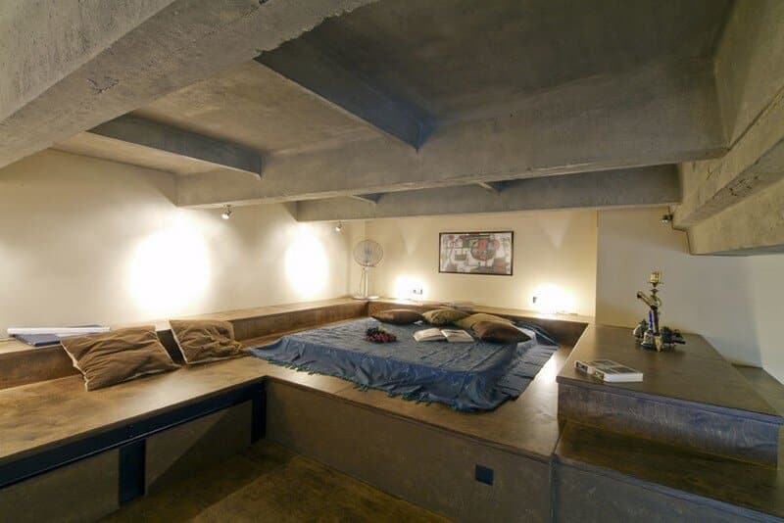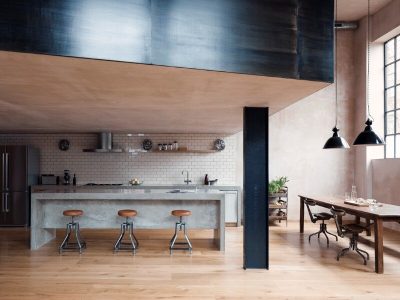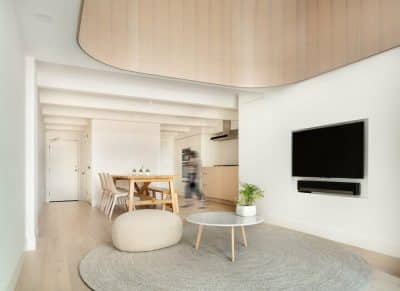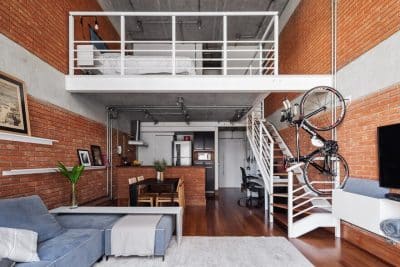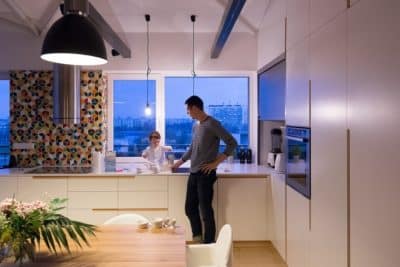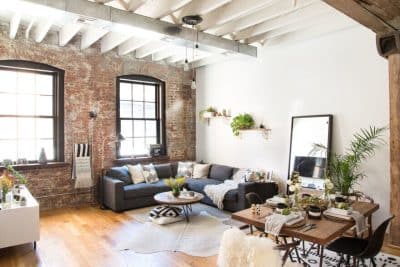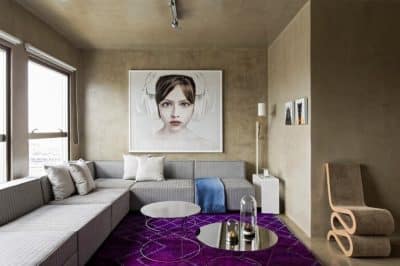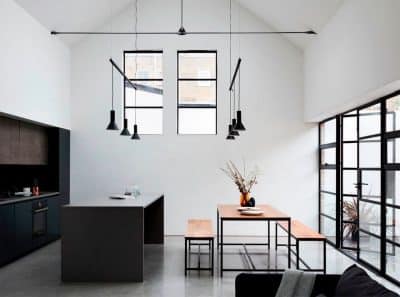Project: Eddy Loft
Architects: Open AD
Team: Zane Tetere- Sulce, participating Edijs Grunsbergs
Location: Riga, Latvia
Area: 100m2
Photography: Gvido Kajons
Designed by Open AD, Eddy Loft is located in renovated soviet ex-factory building. The interior is based on exposing existing concrete constructions in mix of romantic style in materials, finishing and furniture.
From the very first day the apartment is built, finished and furnished by the hands of owner Edijs. This interior is result of creative cooperation of two friends- Edijs and Zane. Premises attracted Edijs with possibility to make specific planning because of big height for ceiling- 4.5 meter, so with the possibility to make 1.5-storied flat.
In finishing is used “simple” materials- veneer, metal, concrete, plaster. Floor in level 1 is covered with lacquered oak planks, in entrance area- tiles. 2nd level floor is covered with lacquered veneer.
Details: in all the apartment there are used sliding doors, made of OSB plates. Bath is old-timed cast-iron bath, painted in marmoleum technique by specialist Juris Markulis. The old mirror above the sinks was found in second-hand market for furniture from Holland. In apartment there are many renovated furniture pieces, which were found in artefacts markets and inherited- table, chest, buffet etc. Decorative plaster on bedrooms wall is masterpiece which is made by plasters and wall paintings specialist Juris Markulis. Sidetables near bed are made from blocks which usually are used in building constructions.
Thank you for reading this article!

