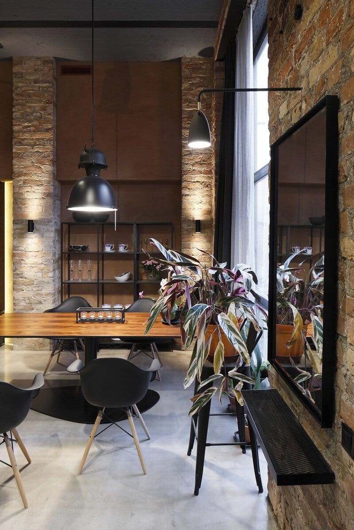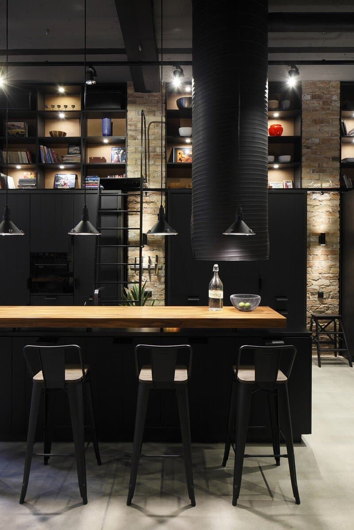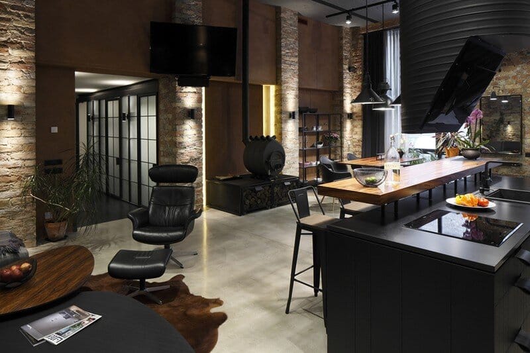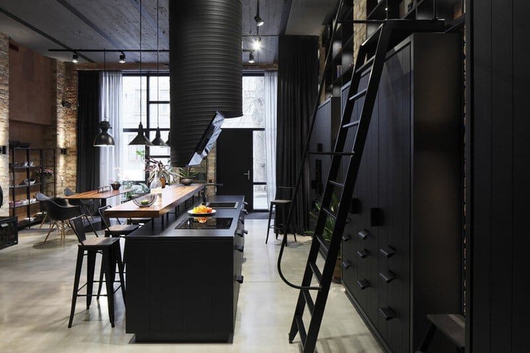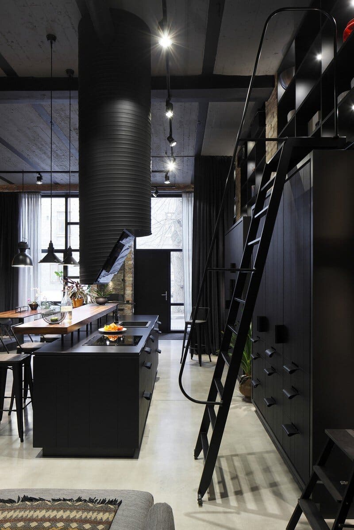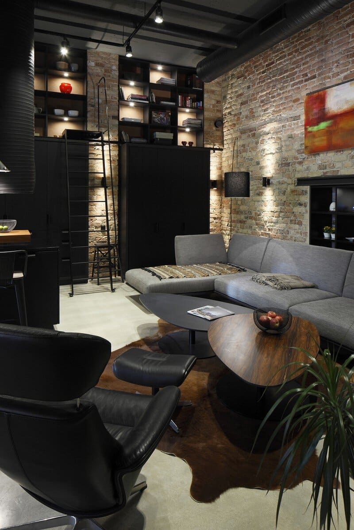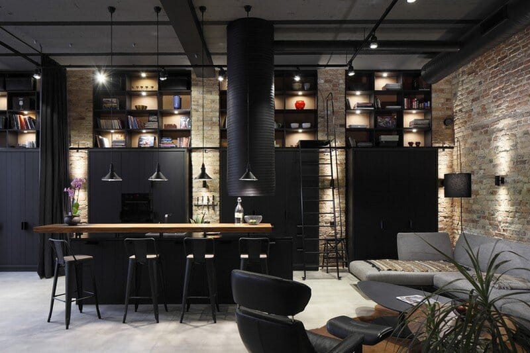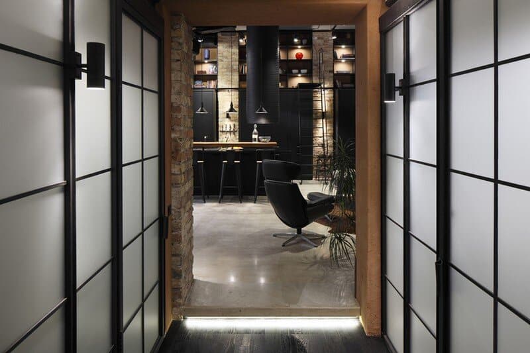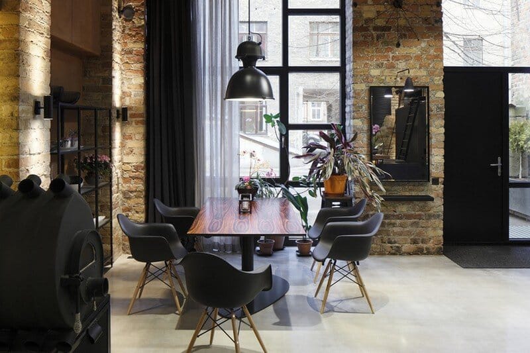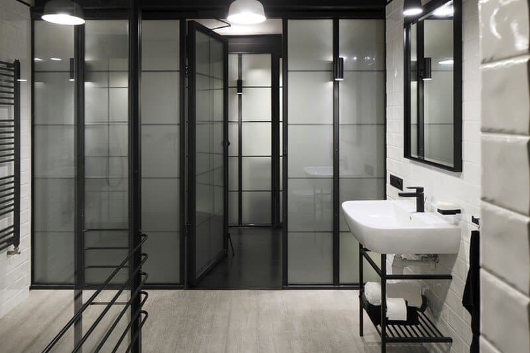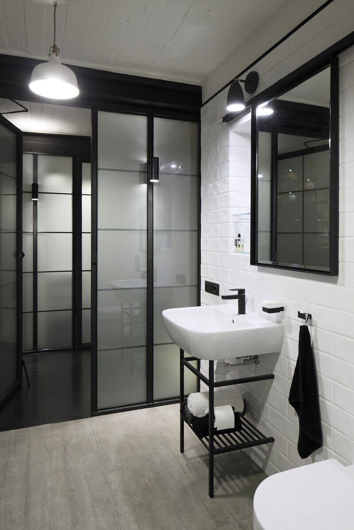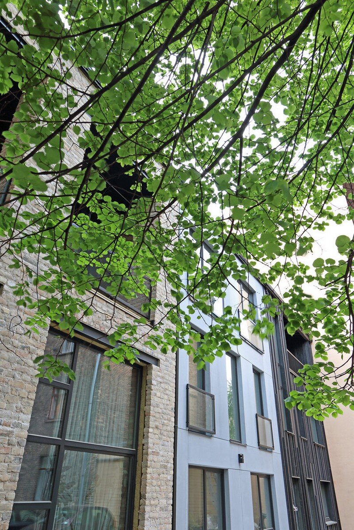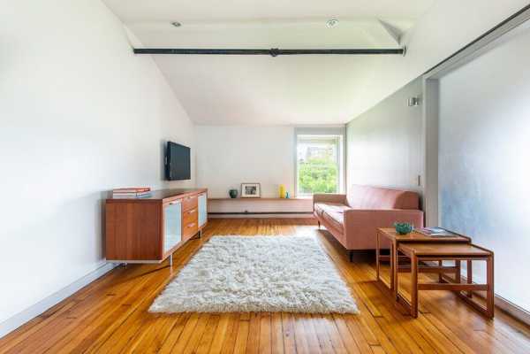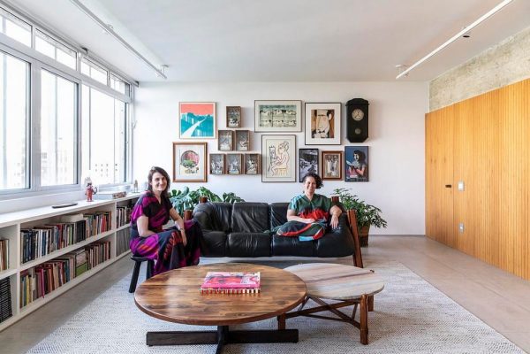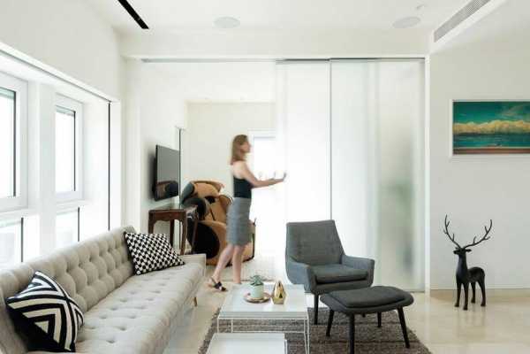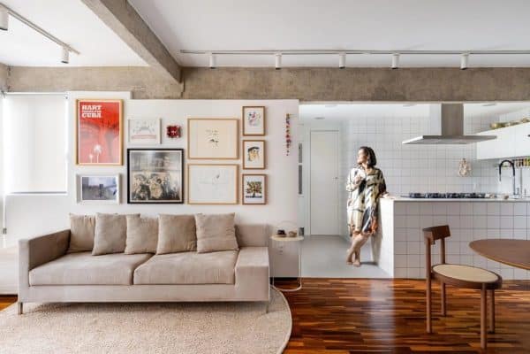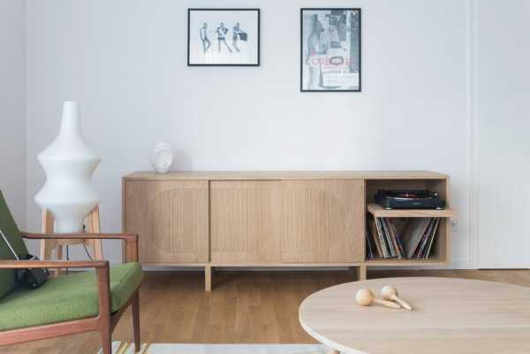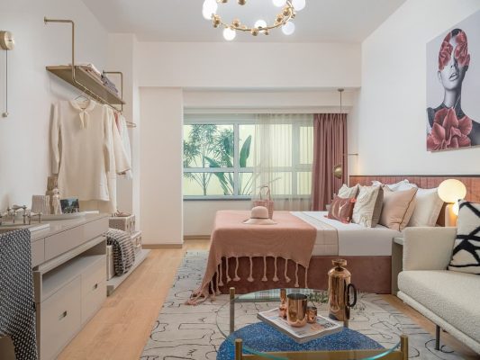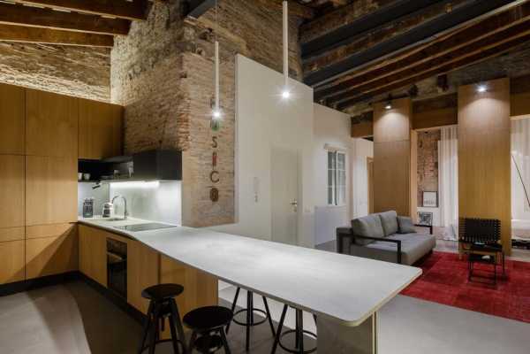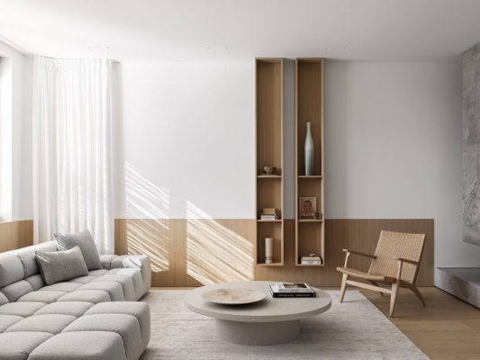Designer: Open AD
Project: Reconstruction of building – industrial style apartment
Authors: Zane Tetere- Sulce, Kristine Berza, in cooperation with Ugis Vaverans
Location: Riga, Latvia
Year: 2015
Area: 210sqm
Photography: Ansis Starks
Located in an apartment building in Riga, Latvia, the UV residence is an 210 square meter industrial style apartment designed by Open AD.
Project description: Within the reconstruction project, three townhouse-type buildings are created. They are hidden behind an internal courtyard in Rīga, thus creating an atmosphere that differs from the city’s usual urban environment and architecture. One of the flats is a loft-type area with exposed metal structures. Cool concrete and brick finishing have been combined with linen, furnishings made of natural materials, and Dutch and Scandinavian accessories – all of them coming together to create an industrial, but cosy and modern environment.
Thank you for reading this article!

