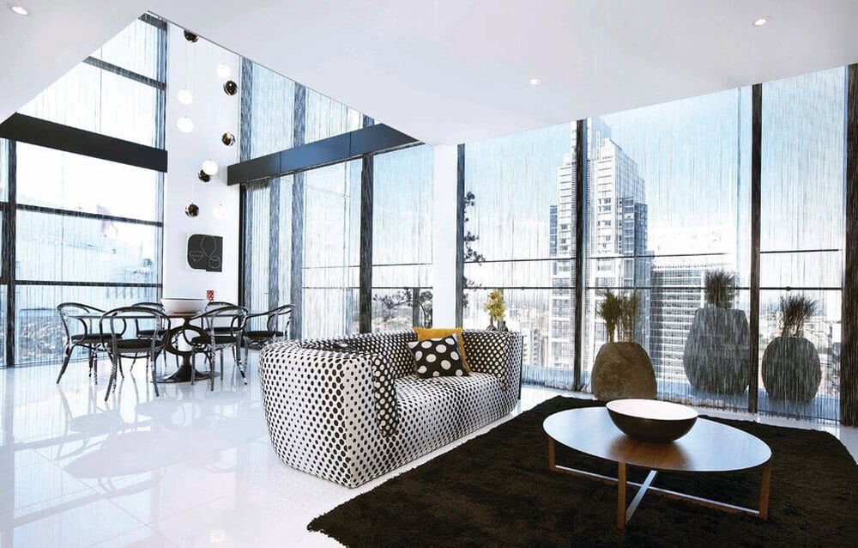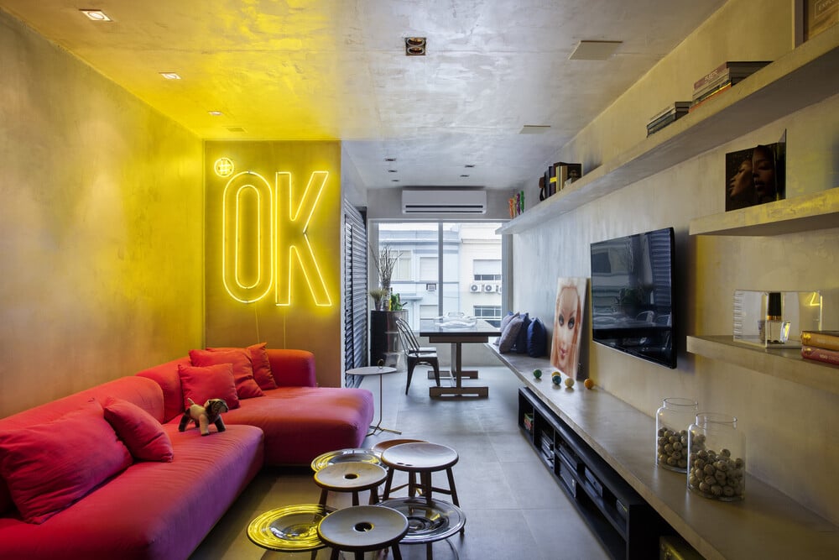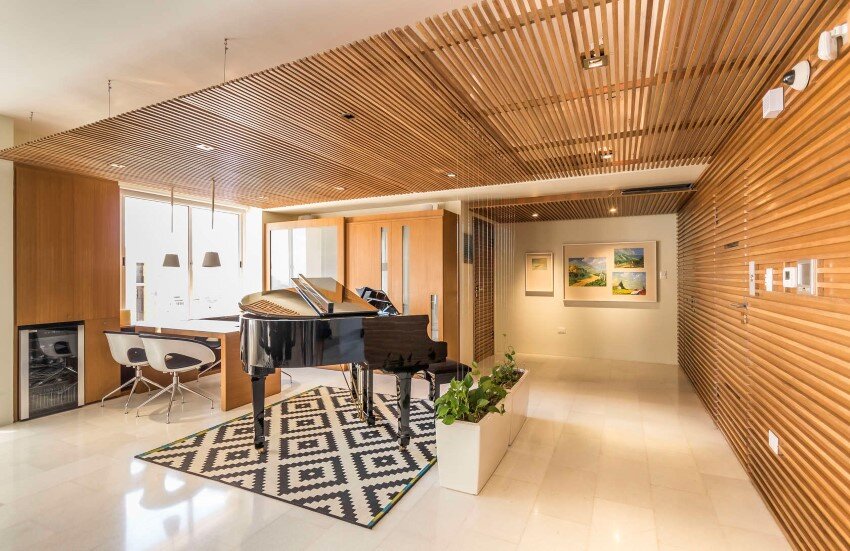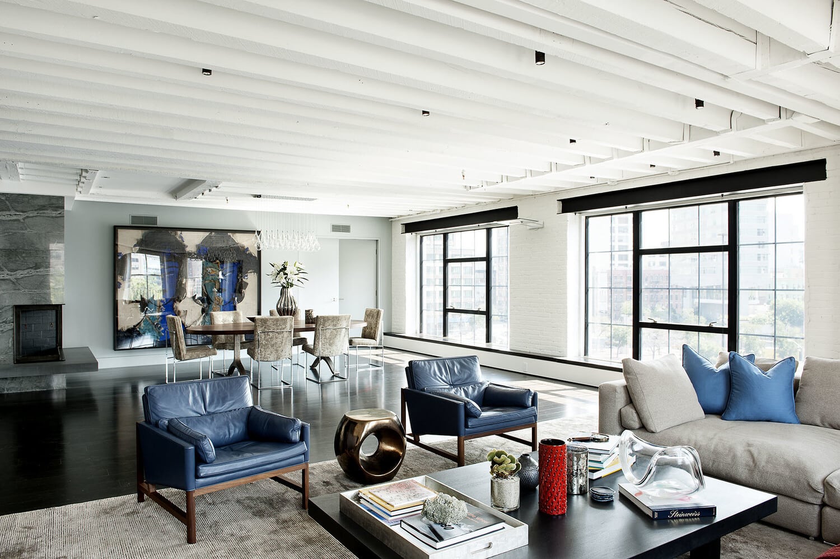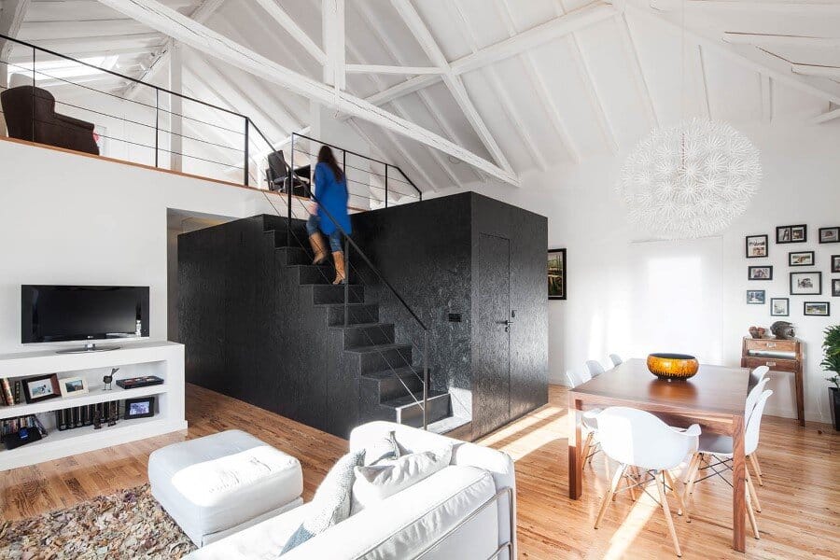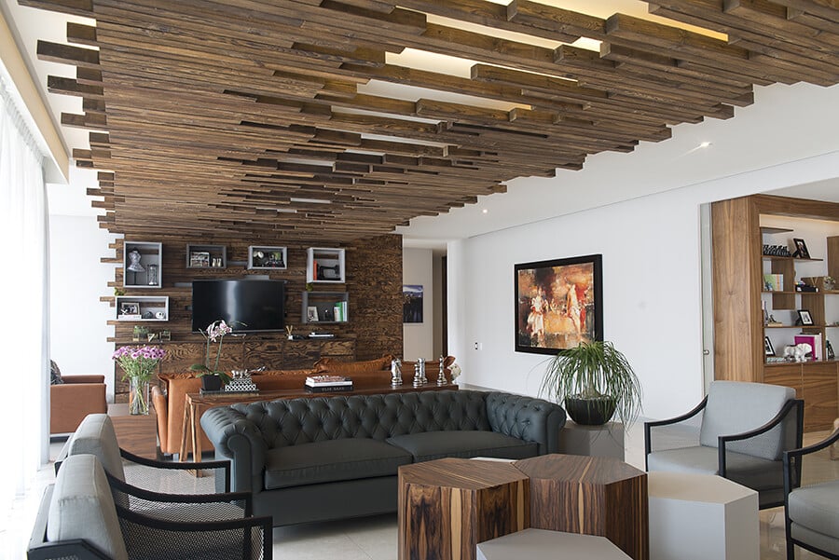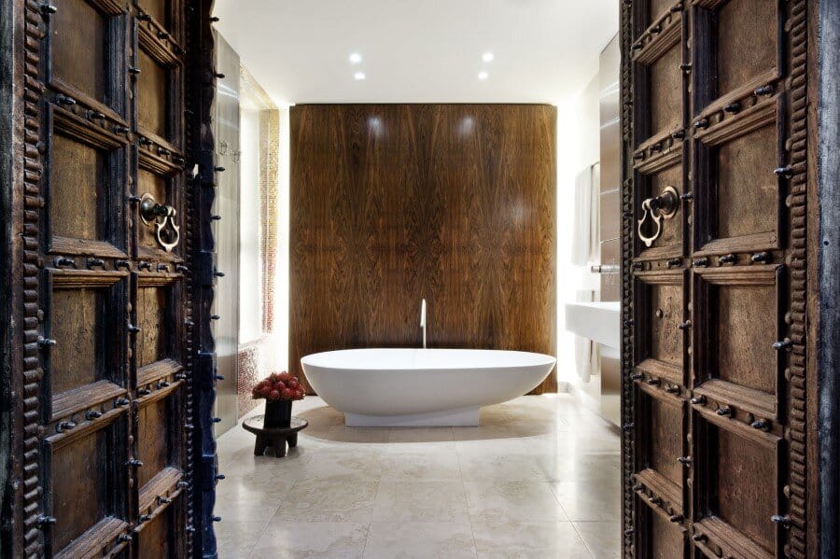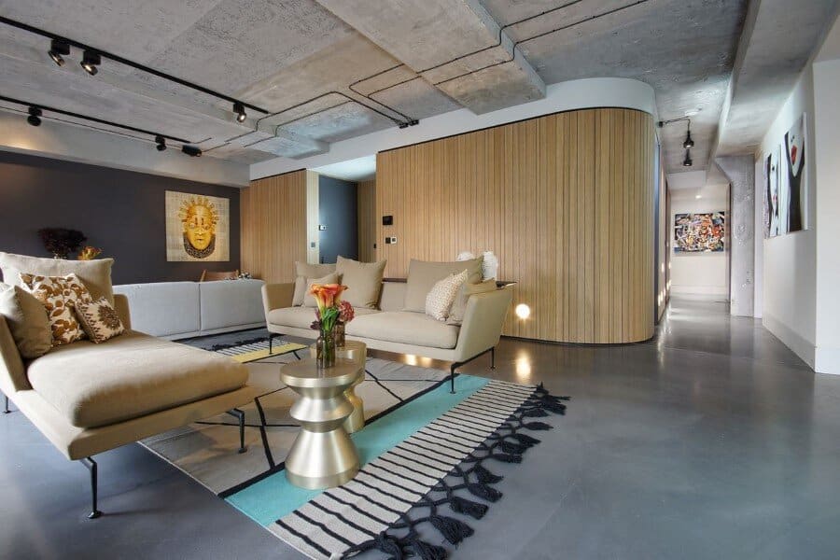Sky Penthouse in Lumière Building Skyscraper, Sydney
The Sky Penthouse was completed by the Italian studio Missoni Home in Lumière Building Skyscraper, Sydney. Description by Missoni Home: As part of the Italian-excellence events held in Sydney, Australia, Missoni Home created the outstanding installation/interior décor…

