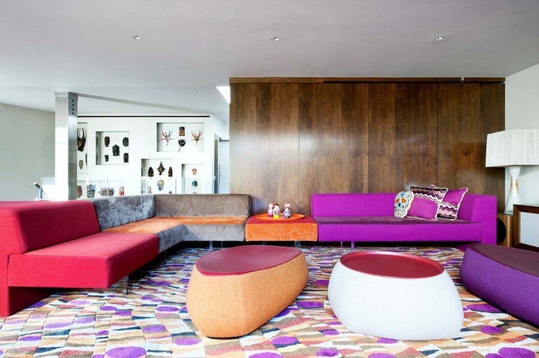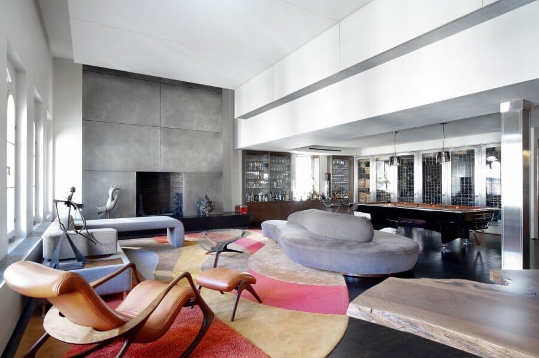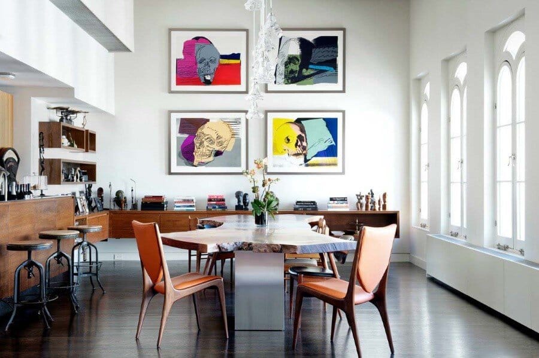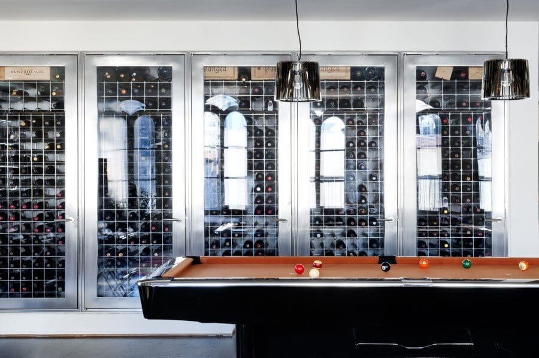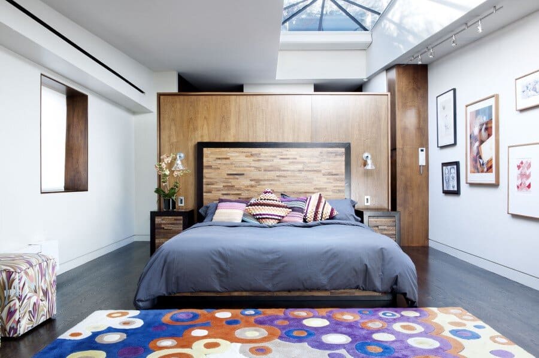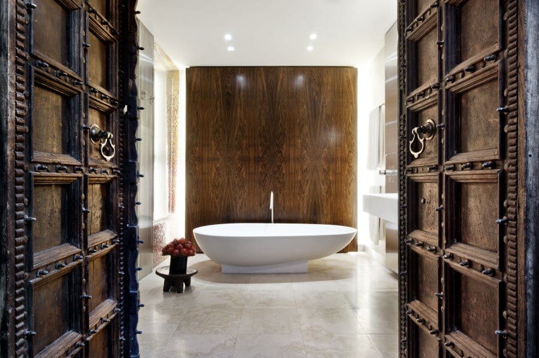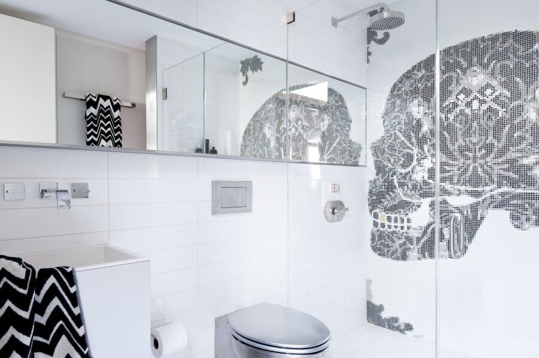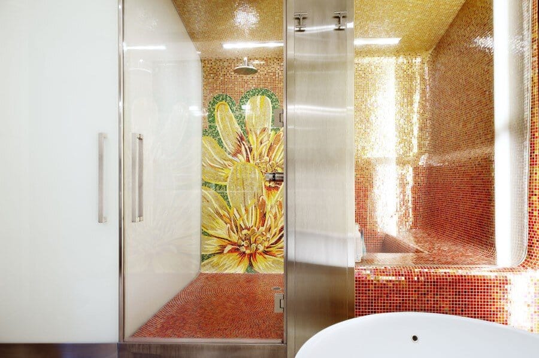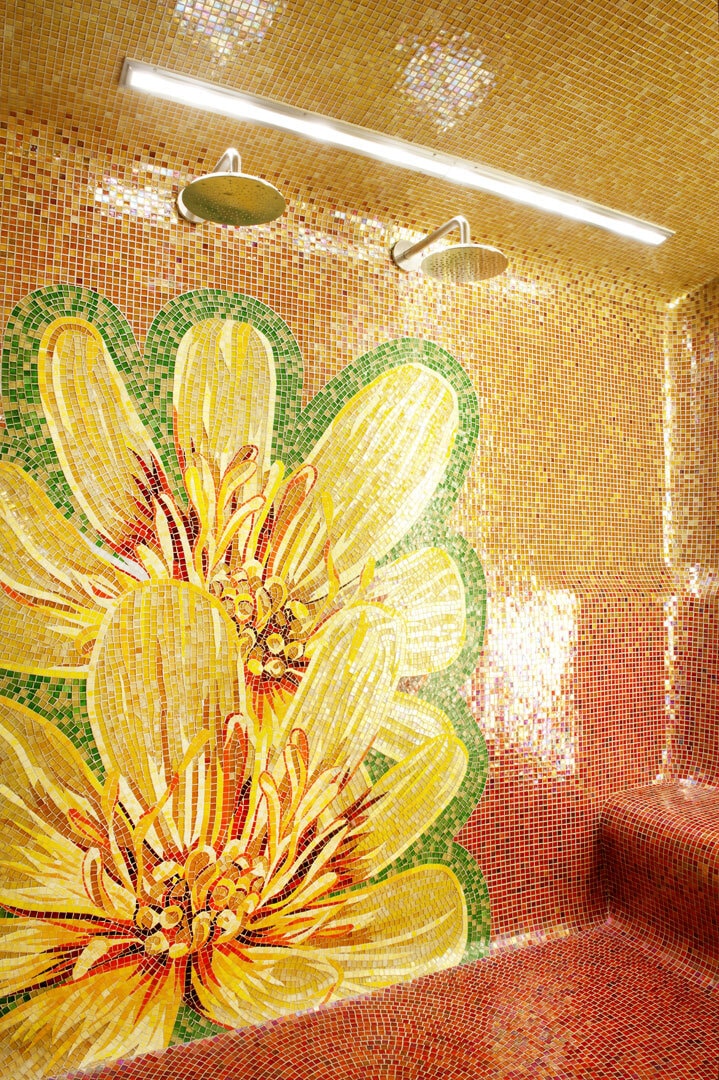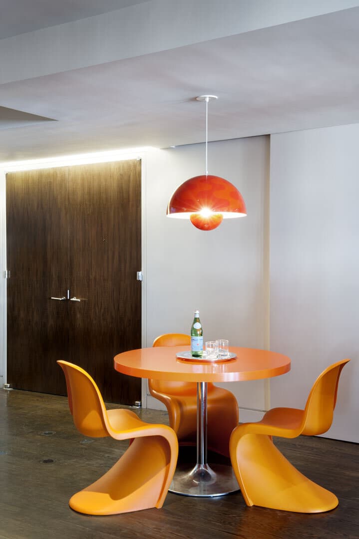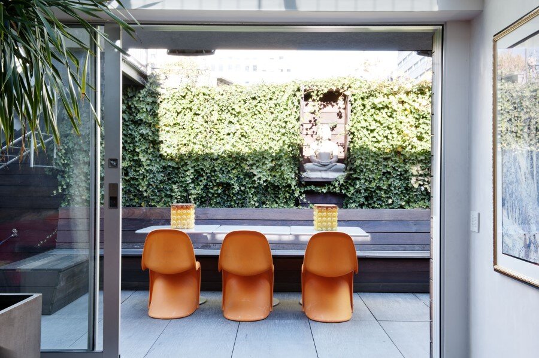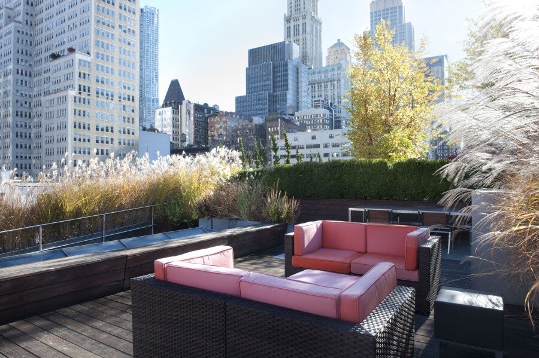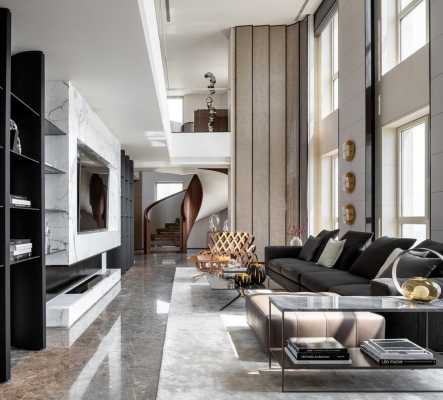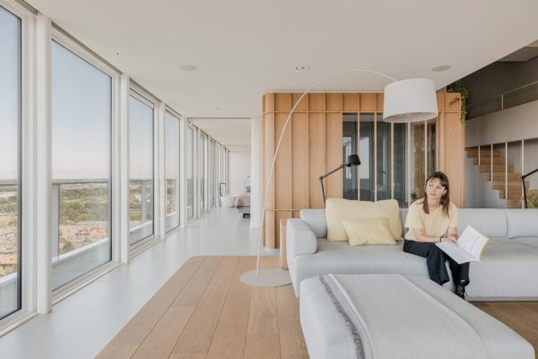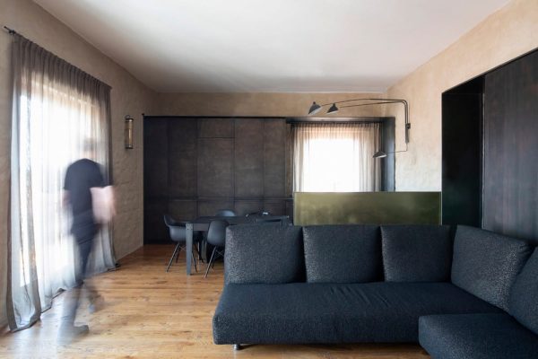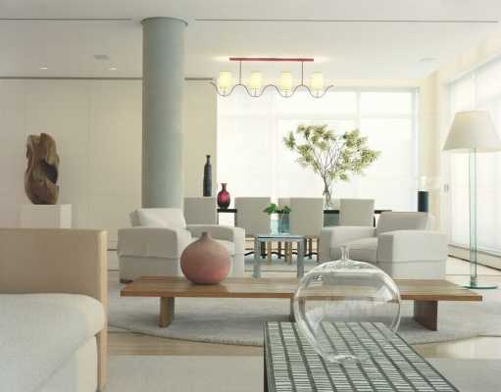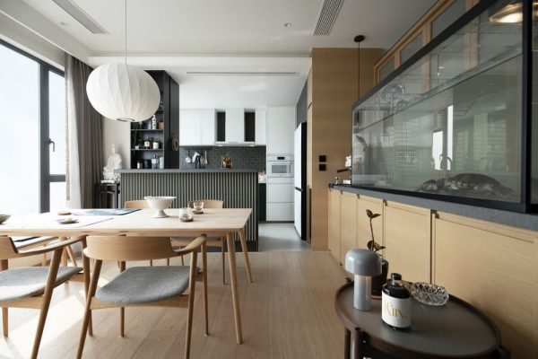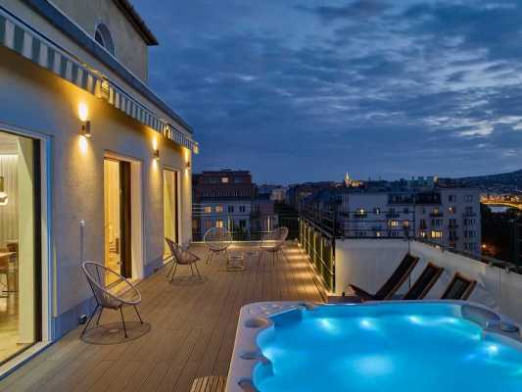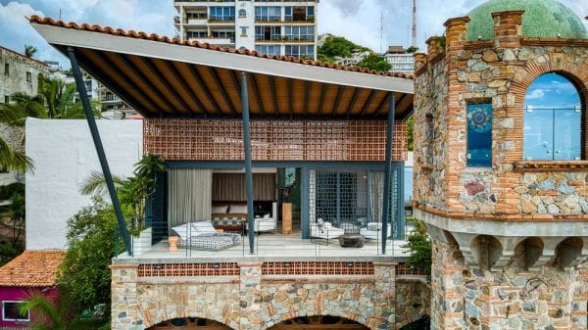This Tribeca penthouse was modernized by David Howell Design.
Description by David Howell Design: Housed in one of New York’s original cast iron façade buildings, this triplexed Tribeca penthouse features a 3,000 sq.ft. terrace and rooftop with a custom stainless steel swimming pool.
When designing the interiors, the goal was to create a cool and chic family home ideal for entertaining but also conducive to a fun family life. Vibrant splashes of color, warm dark woods and bold, dynamic furniture custom designed by Vladimir Kagan were incorporated to accomplish that goal.
The early purchase of four original Andy Warhol skull prints triggered the design palette for the dining room, which features a long custom live edge dining table. The master bath is modern and warm, with a Gaudi-like mosaic installation in the shower, a floating tub, and a rich walnut wall behind it. The space also features pieces by Edward Fields, Tom Dixon and Missoni.
Architecture: David Howell and Steven Wakenshaw / dhd architecture design
Interior Design: Steffani Aarons
Photography by: Emily Andrews

