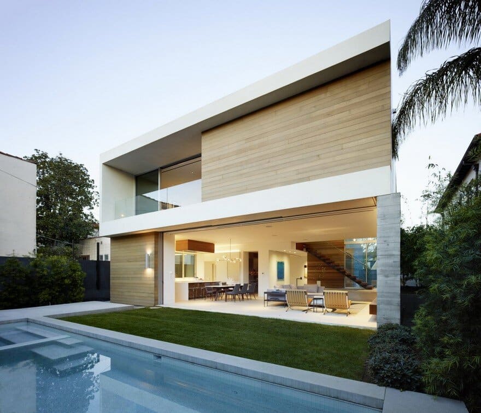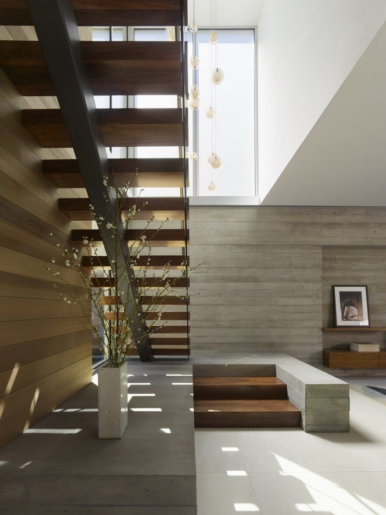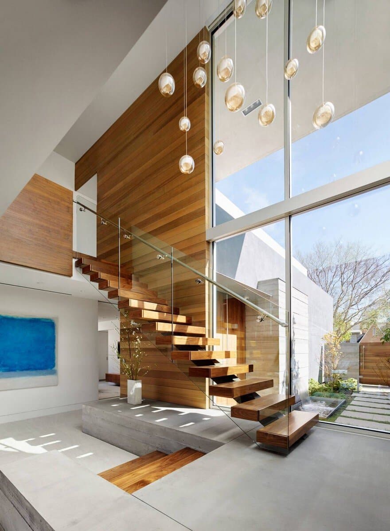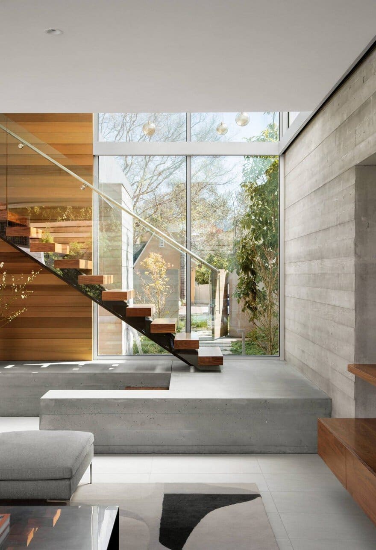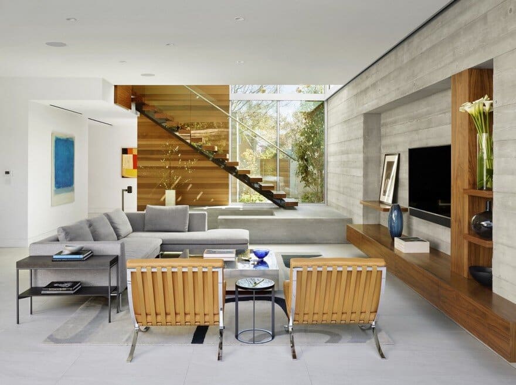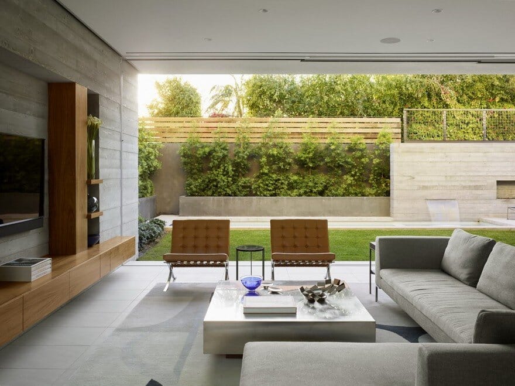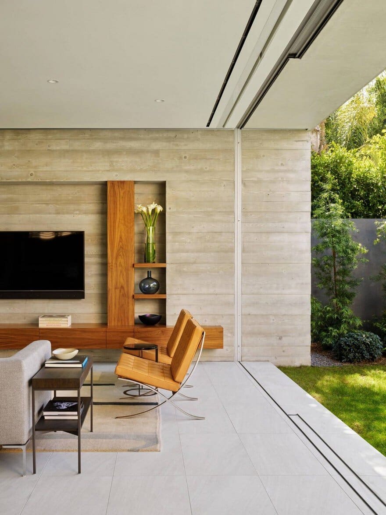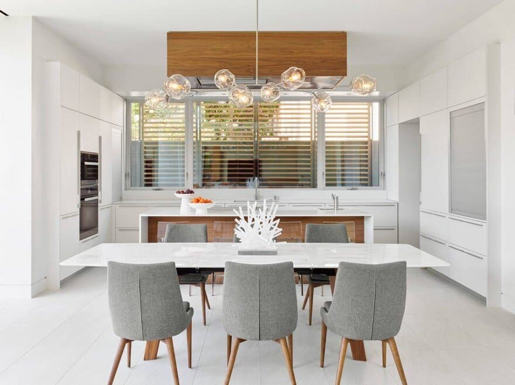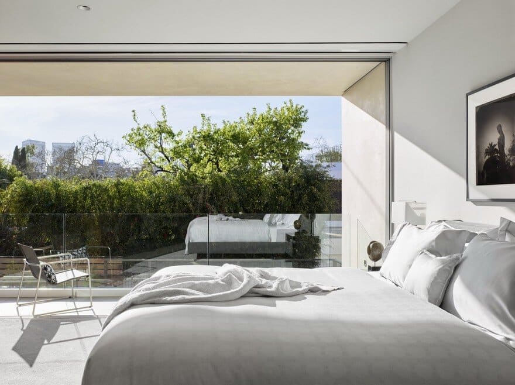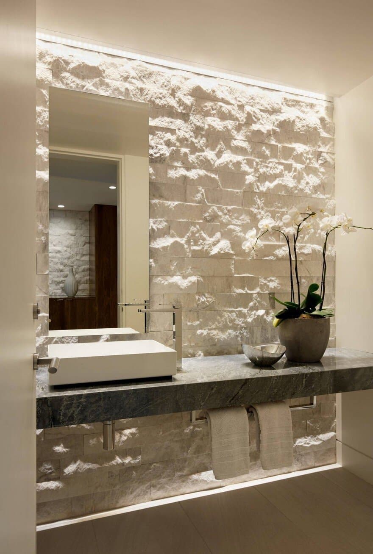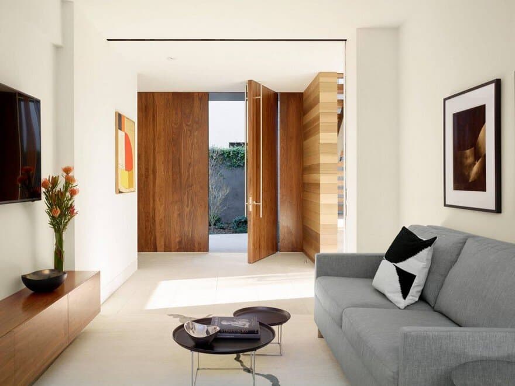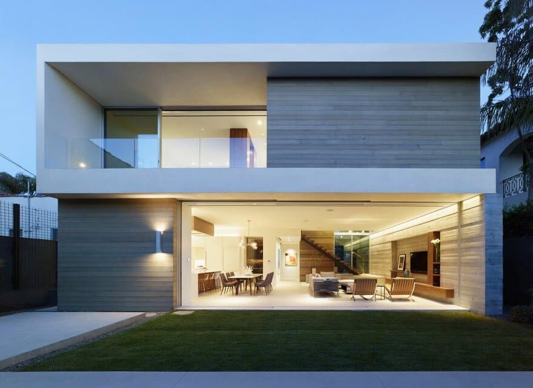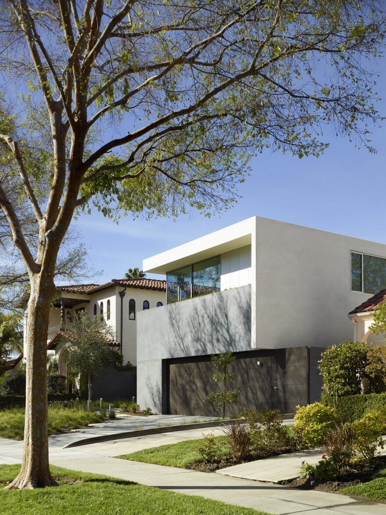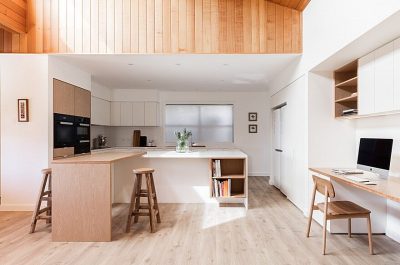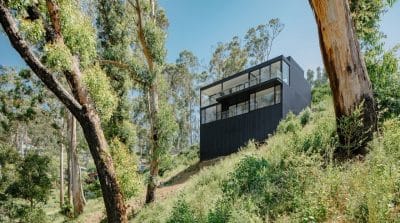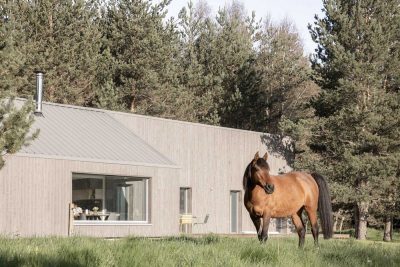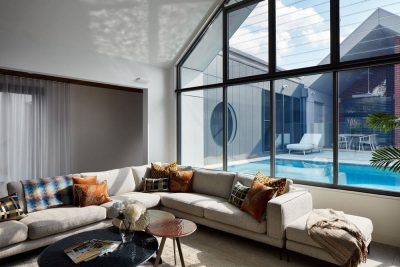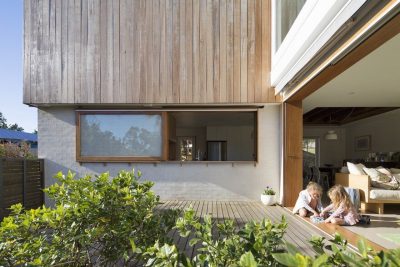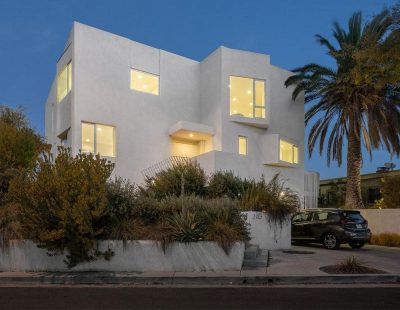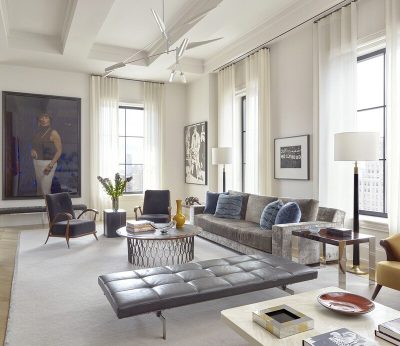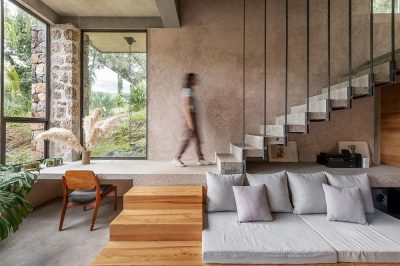Project: Crescent Drive Residence
Architects: EYRC Architects
Location: Beverly Hills, California, United States
Area: 3,000 square feet
Photography: Matthew Millman
Light, simplicity and materiality were the guiding design elements for this modest 3,000 square foot Beverly Hills home. Respectful to a neighborhood mainly consisting of Spanish-styled homes from the 1940s, scale and mass were kept comparable. Materials traditionally used in Spanish houses were incorporated – all but with a modern twist; a straightforward composition of stucco, concrete and wood produced both a contemporary and warm respite in this urban setting.
In the main living area, bold floor-to-ceiling glass-doors define the room. With these pocketed away entirely, the living and dining seamlessly open to the back yard and pool, increasing the sense of outdoor space and giving the illusion of a much bigger home while taking full advantage of the California climate.
A sculptural walnut staircase anchors the living area on the opposite end, while a board-formed concrete wall with integrated American-walnut casework and paneling ties the composition together.
Upstairs, the comfortable design provides a workout room, home office and two bedroom suites with cityscape views, perfect for this growing family’s needs.
The private entry court includes a soothing water feature, and sums up the modern home as one of powerful simplicity and calm reflection.

