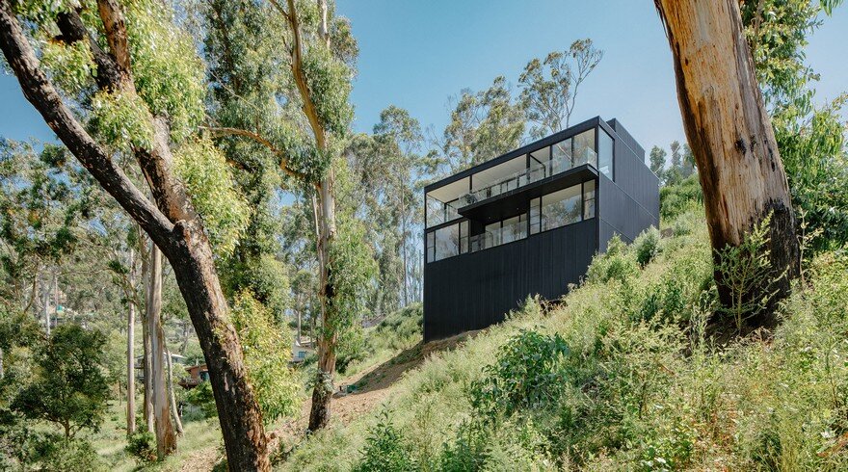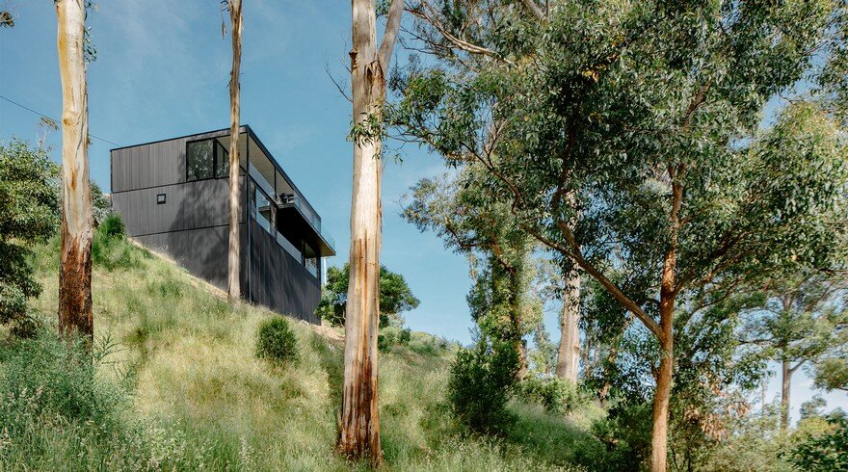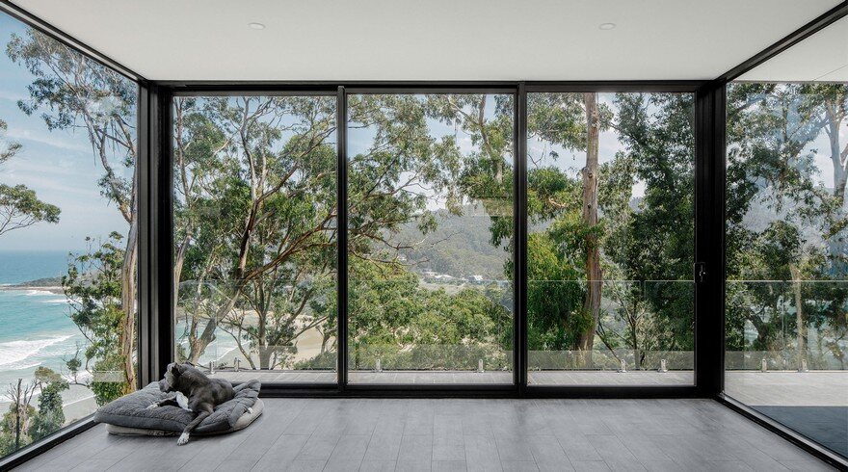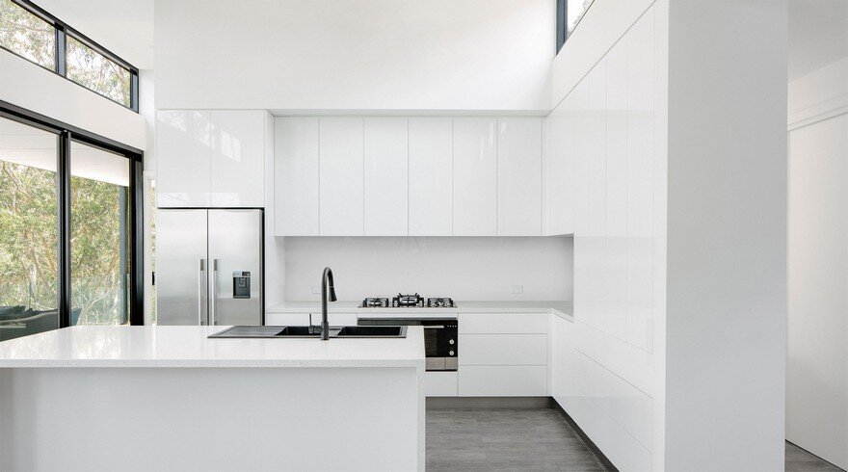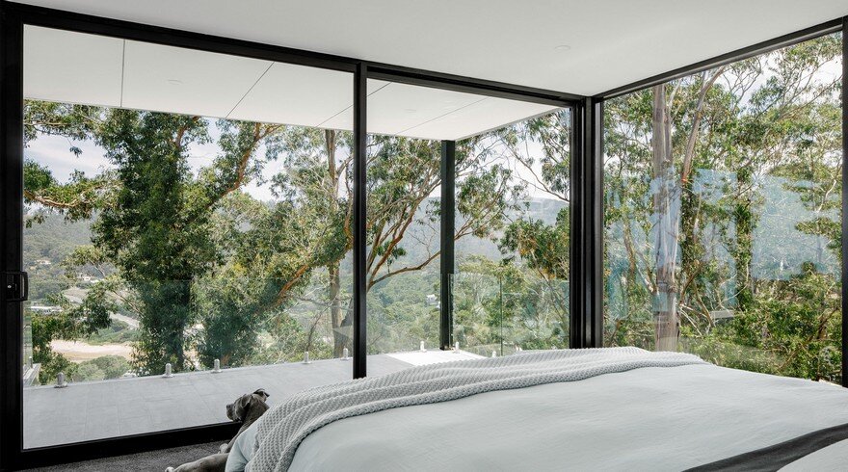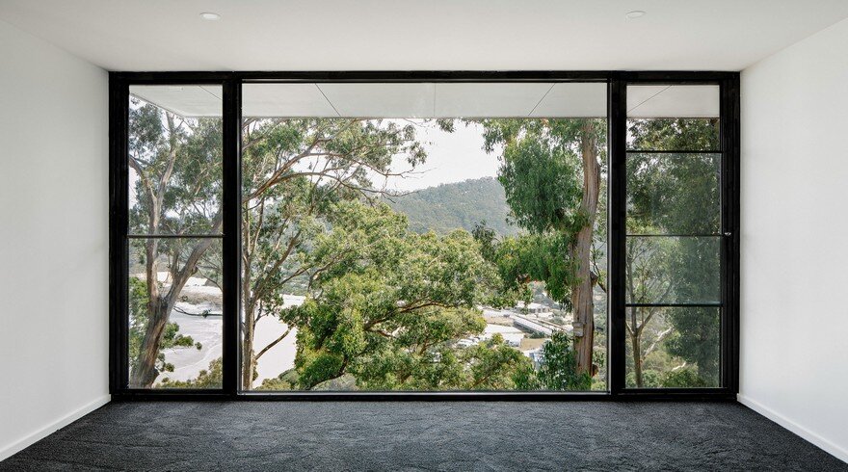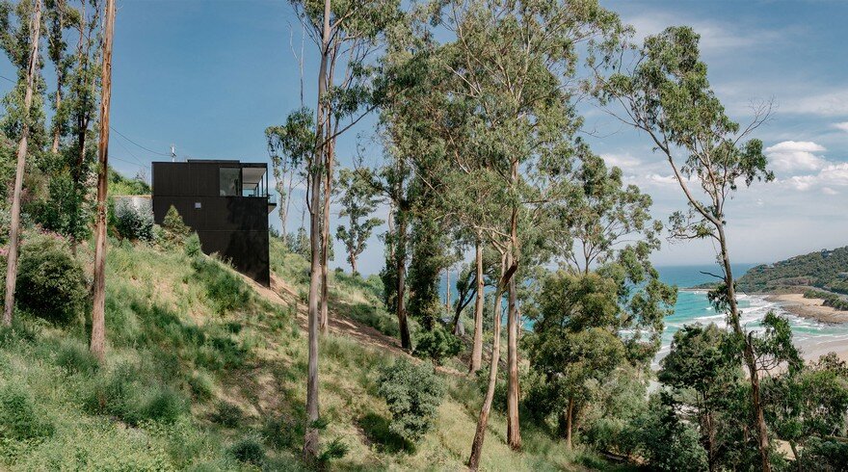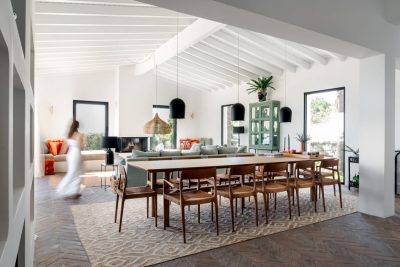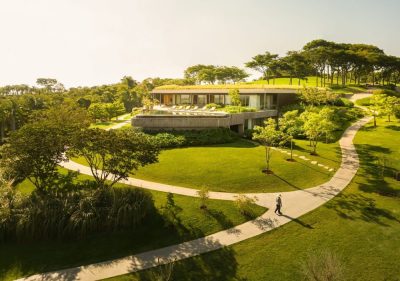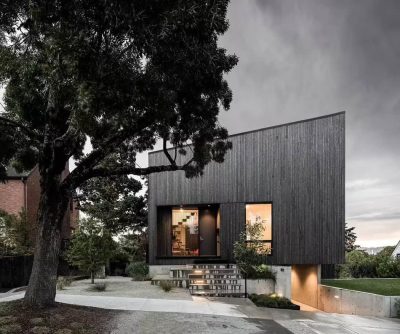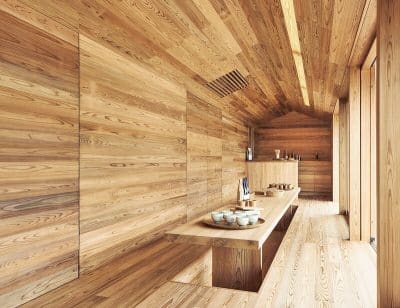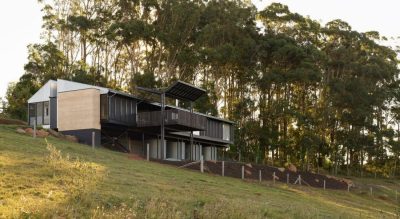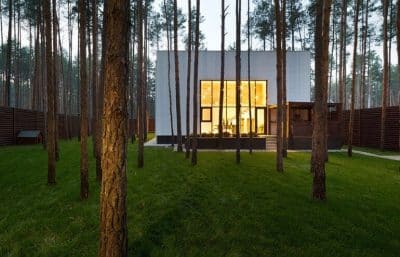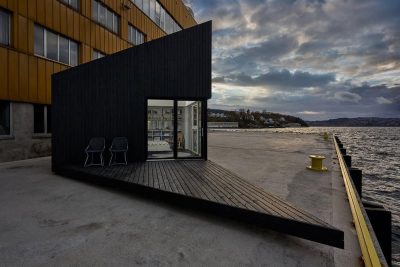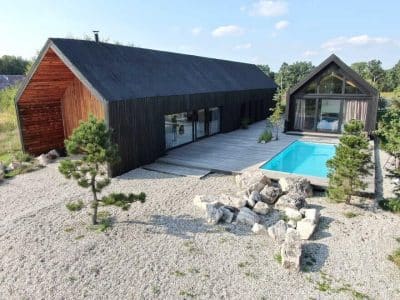Project: Wye River Box Home
Architects: MGAO – Matt Goodman Architecture Office
Location: Victoria, Australia
Area: 195 m2
Year 2016
Photographs: Paul Hermes
Text by MGAO
Description by architect: In Christmas day 2015, an out of control bush fire swept through Wye River, 116 homes were lost in the fire. This project replaces one of these homes. The site is located on a steeply sloping block, obliquely facing Bass Straight. Perched high on the hill side, the house sits where the tree canopy once stood, anxiously awaiting the regrowth of the surrounding bushland.
The buildings form loosely references the skillion roofed beach shacks built during the 60’s-70’s. The rational footprints, expressed with simple construction methods and common materials produce a modest, humble quality to the village. This projects aims to continue that legacy. Upon approach, the building presents an impenetrable skin, yet once inside the building gradually opens itself up, revealing the stunning view toward the ocean and the village beyond, seen through a foreground of mature trees which the clients fought to save.

