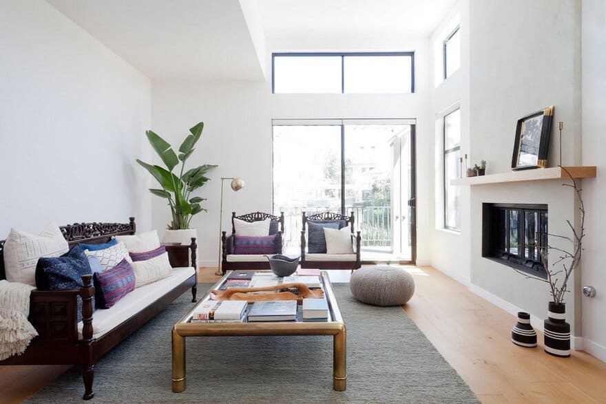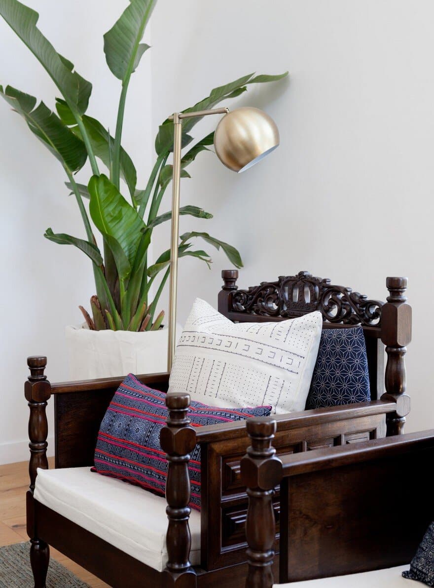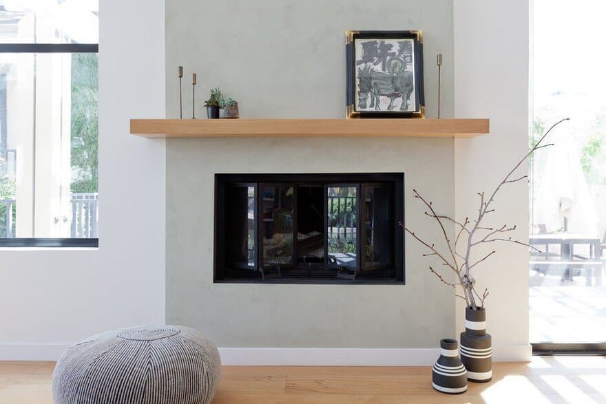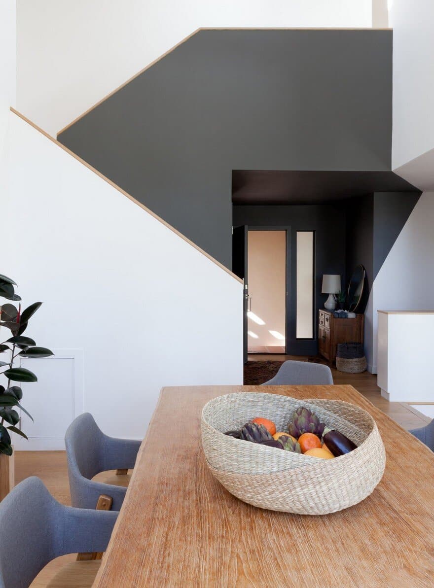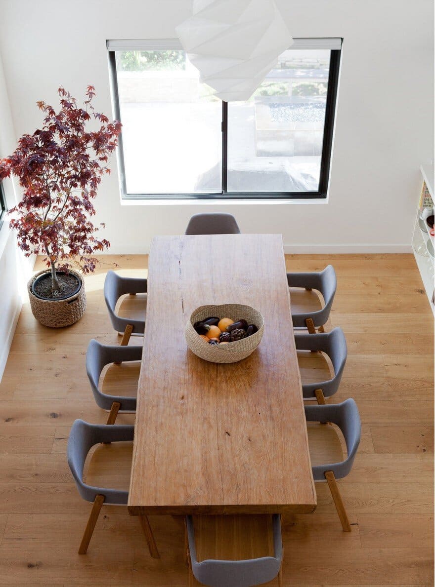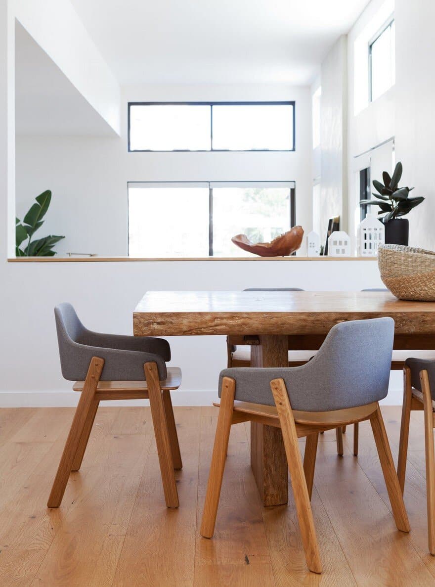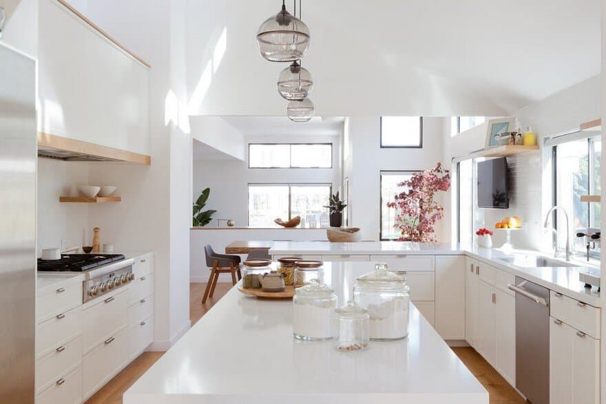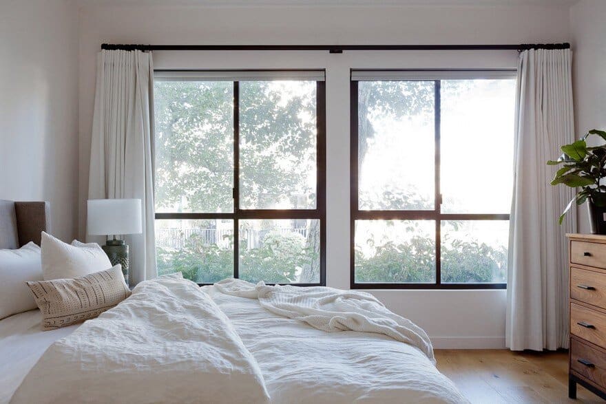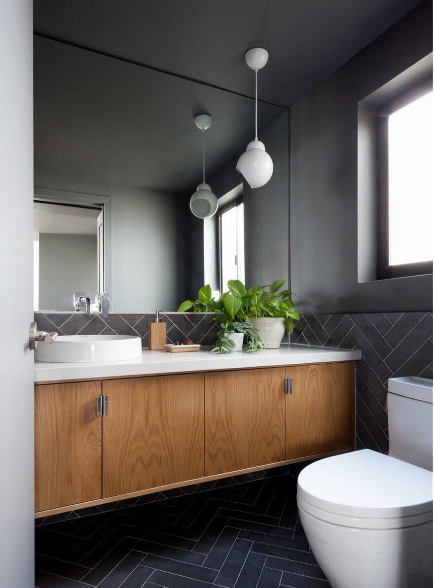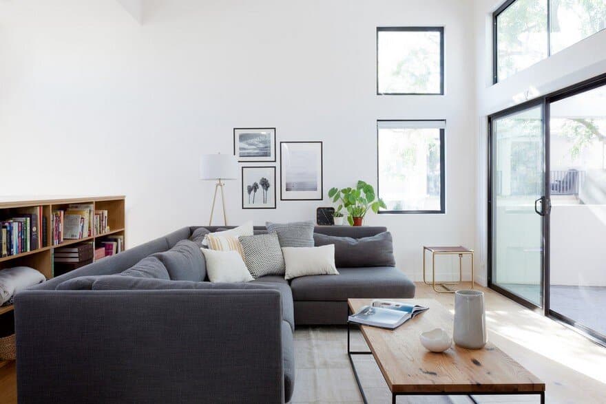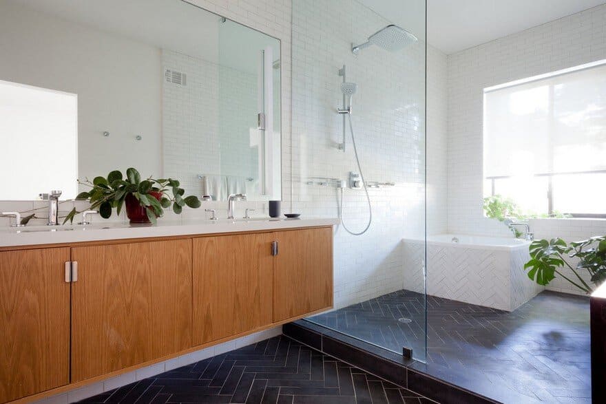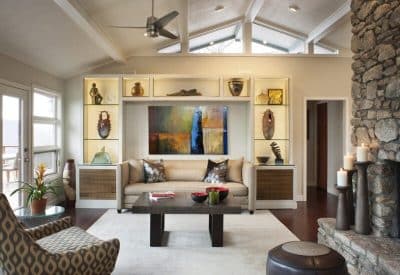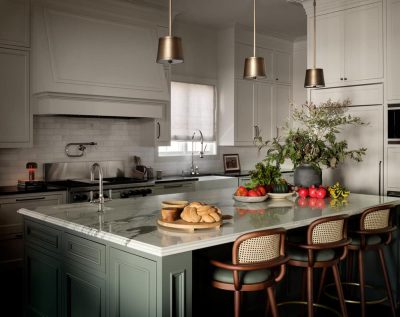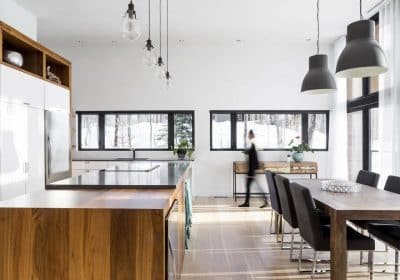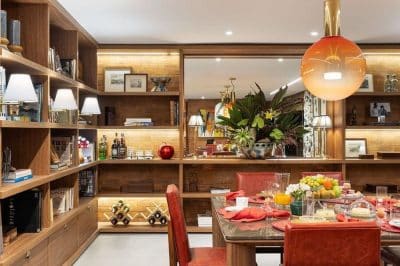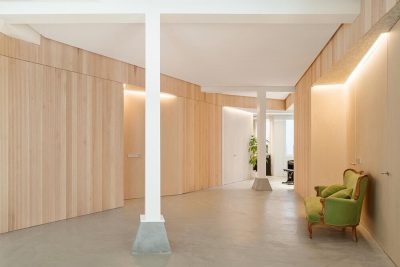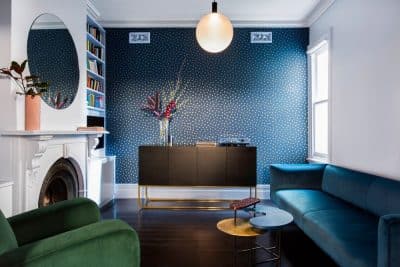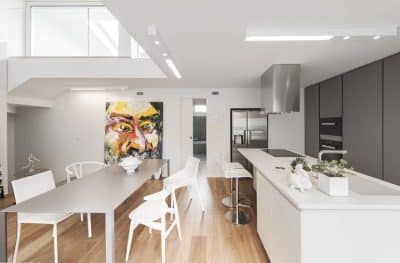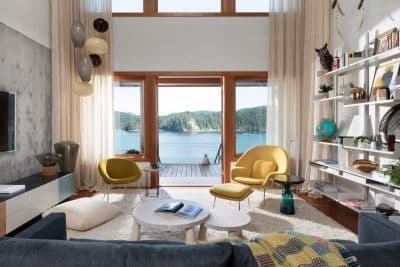Project: Irvine Townhouse
Designer: Jette Creative
Location: California, United States
Photography: Amy Bartlam
From the designer: What makes for a more interesting combo than pairing modern design with cultural traditions? This was the challenge we took on in this Irvine based townhome. And boy, were we feeling the mix. The multiple levels of this home also made for a lot of wall space. Rather than fill a blank wall with art, we opted to form beautiful geometry through paint and enhance the folds in architecture like origami.
We also removed walls to open up the space and utilize the large windows to brighten up the interiors. Next, we installed oak floors, herringbone basalt tile, and painted throughout. We’d be lying if we said we weren’t giddy over this drastic transformation.

