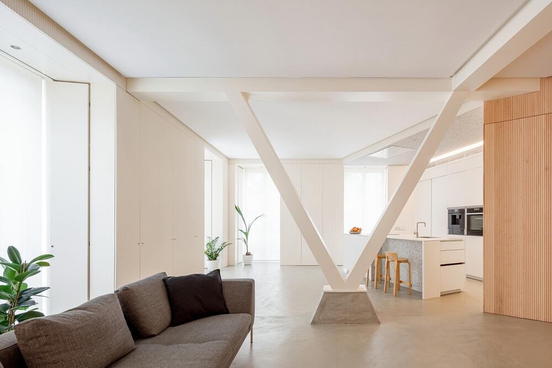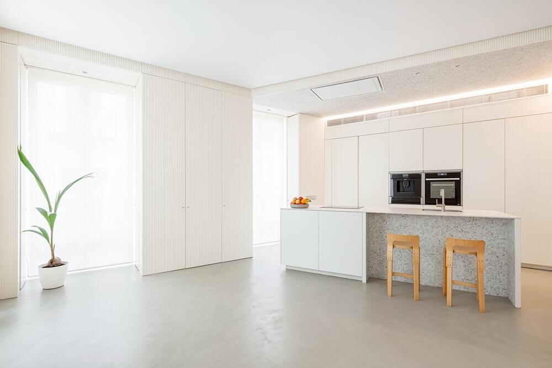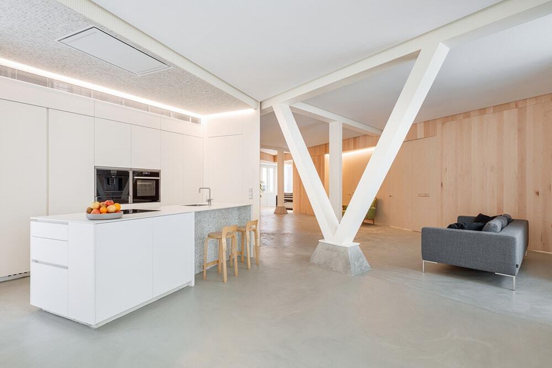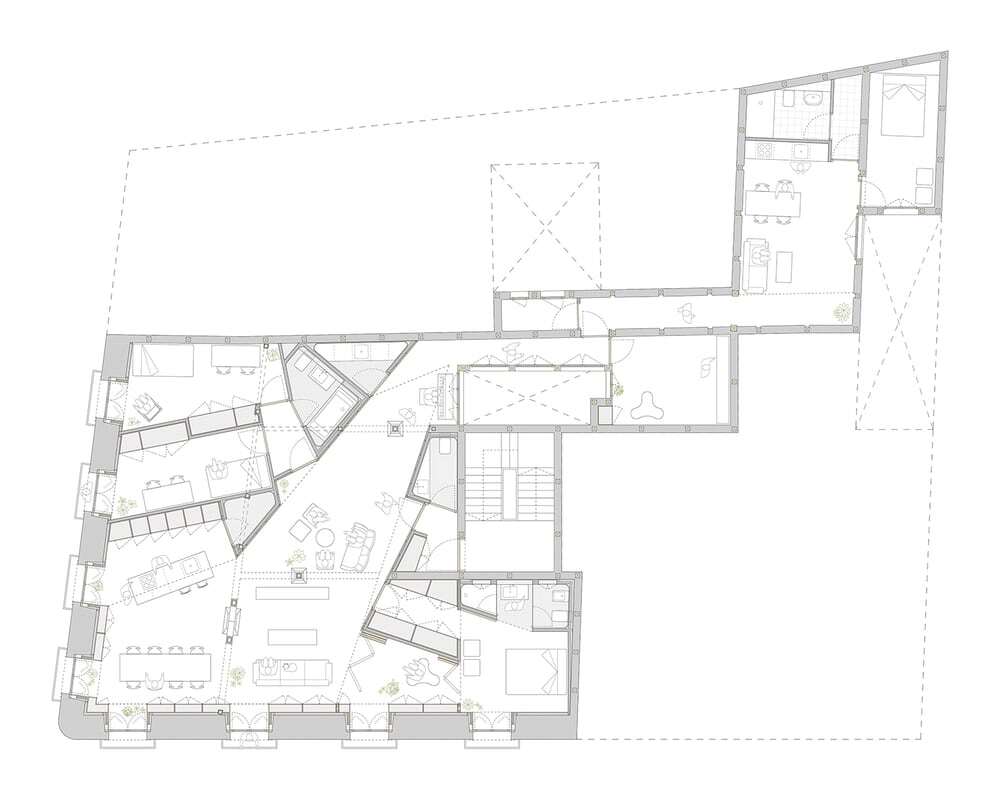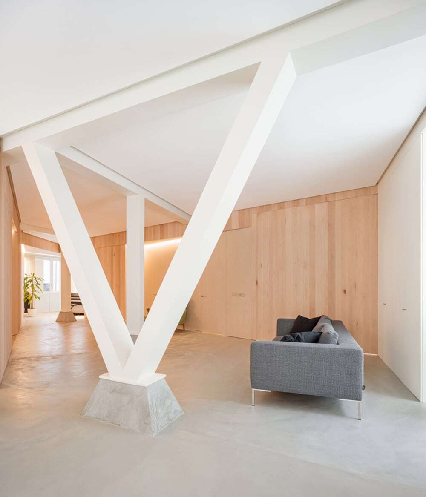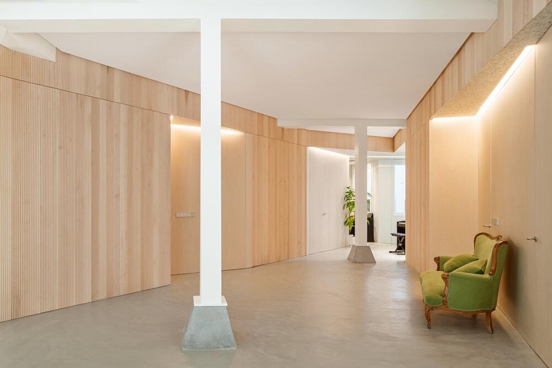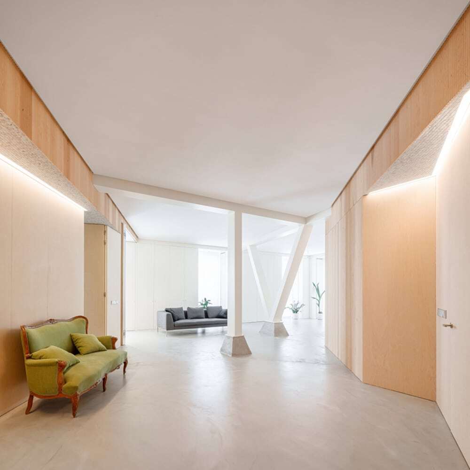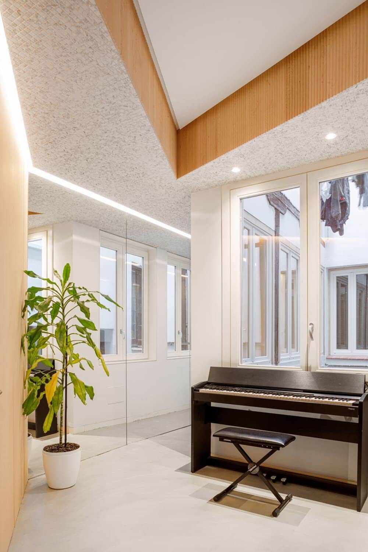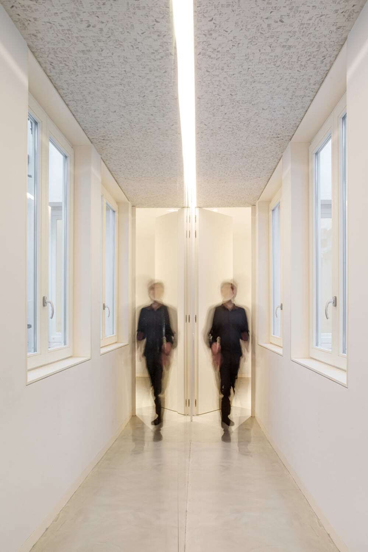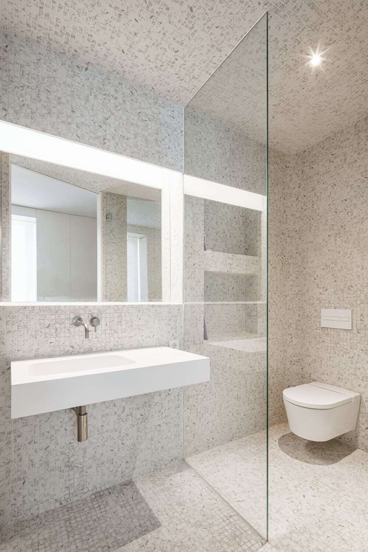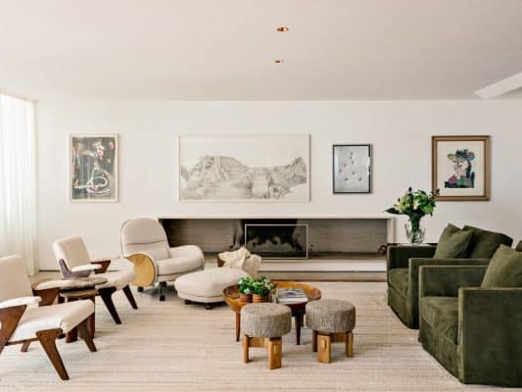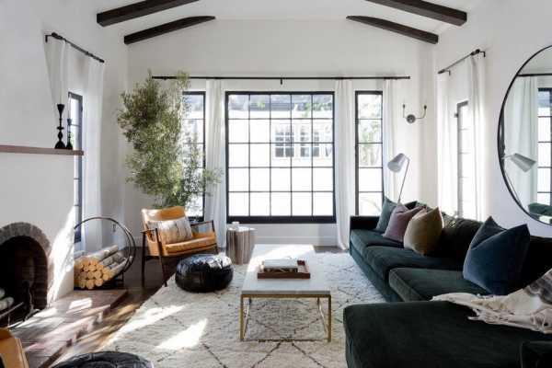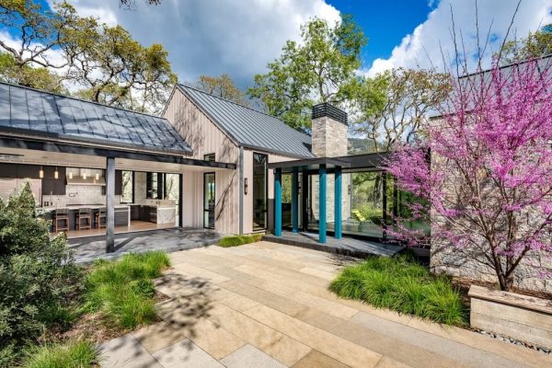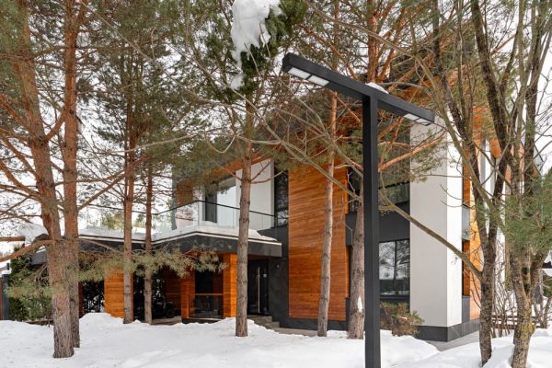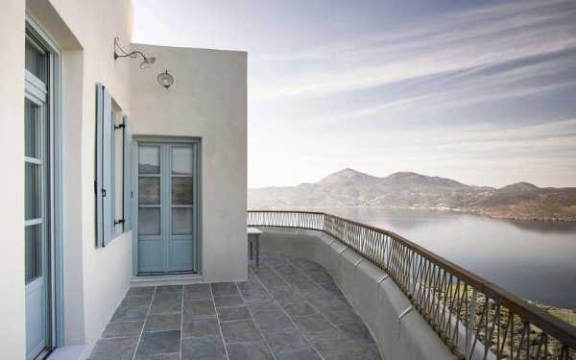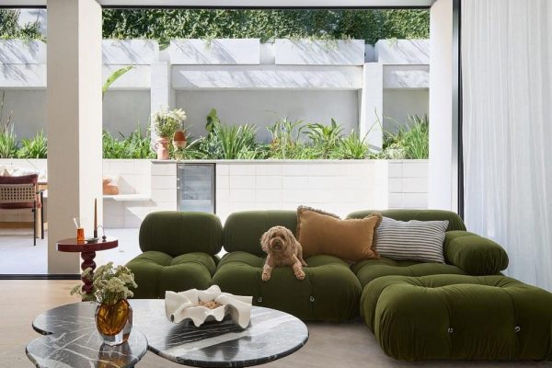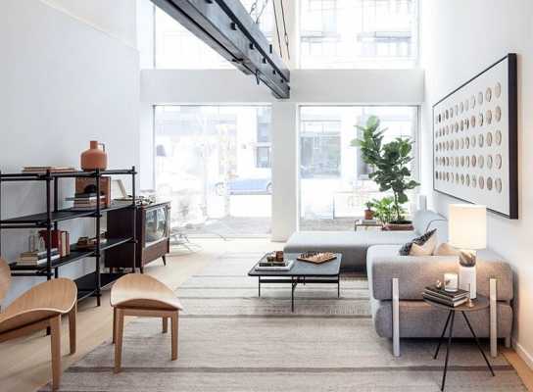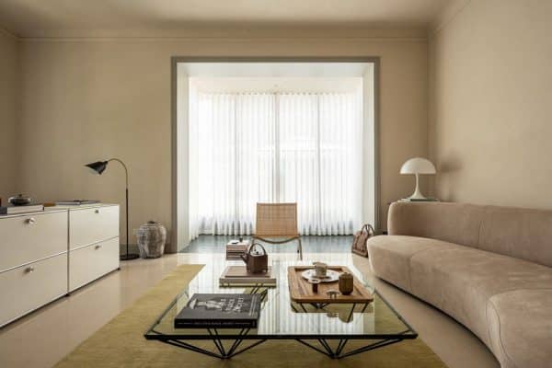Project: Corner House
Architects: RUE Space
Author: Raul Montero and Emilio Pardo
Location: Madrid, Spain
Date: Iunie 2020
Area: 260 m2
Budget: 115.000 E
Photo Credits: Aitor Estévez
Corner House by RUE Space is a reformation project located in a traditional building in the Malasaña neighborhood of Madrid. The spatial strategy of the project leverages the corner position by clearing the diagonal direction of the dwelling. This approach creates an open-plan space that takes advantage of the light corner, dedicating it to daytime activities, while night-time activities are positioned to the sides of this main area.
Innovative Spatial Strategy
The strategy of clearing the diagonal necessitates significant constructive and structural alterations. Thick bearing walls were replaced by a steel structure composed of pillars and beams. This new framework not only supports the building but also helps articulate the various areas and activities within the house.
Functional Design
By emptying the diagonal space, Corner House maximizes natural light and creates a fluid living area. Daytime activities benefit from the light and openness of the corner space, whereas nighttime activities remain in the darker, more secluded sides. This functional design ensures a clear separation between different uses while maintaining a cohesive aesthetic.
Structural Alterations
Replacing the original thick bearing walls with a steel structure was essential to achieving the desired open-plan layout. The pillars and beams of the new structure not only provide necessary support but also define the different functional areas within the house. This innovative approach enhances both the structural integrity and the spatial quality of the reformed dwelling.
Corner House by RUE Space exemplifies thoughtful design and innovative structural solutions, transforming a traditional Madrid building into a modern, light-filled home.

