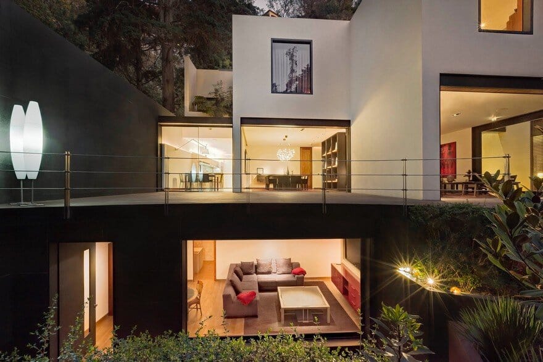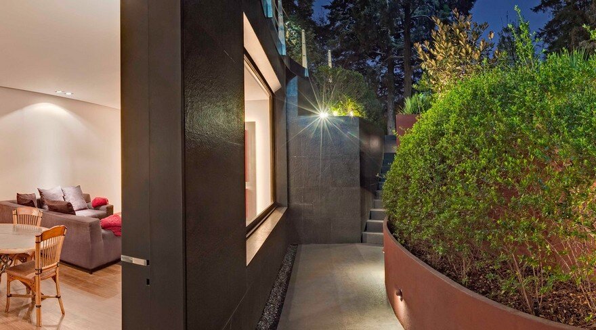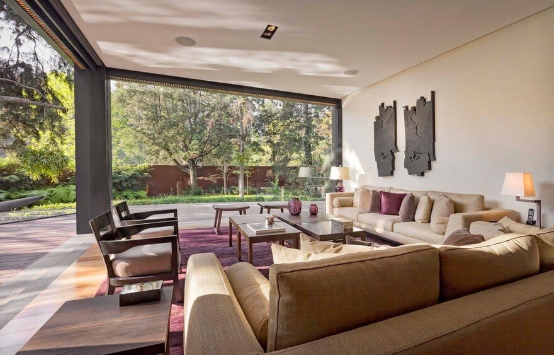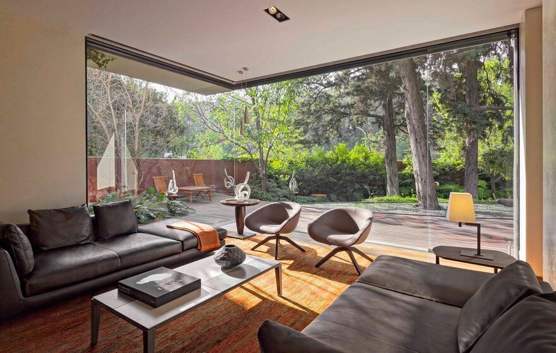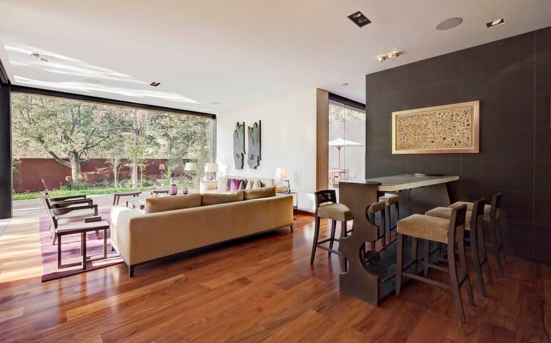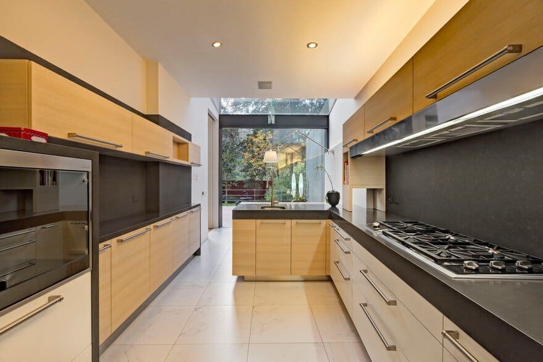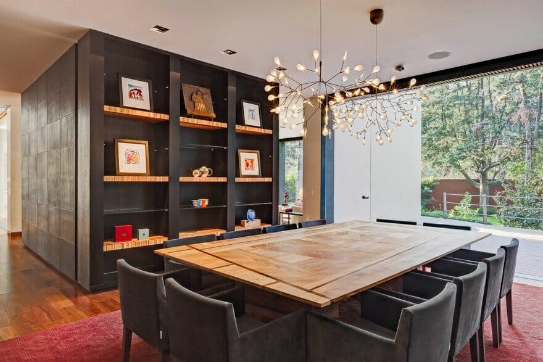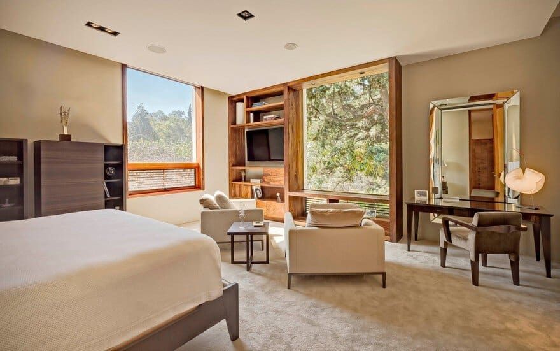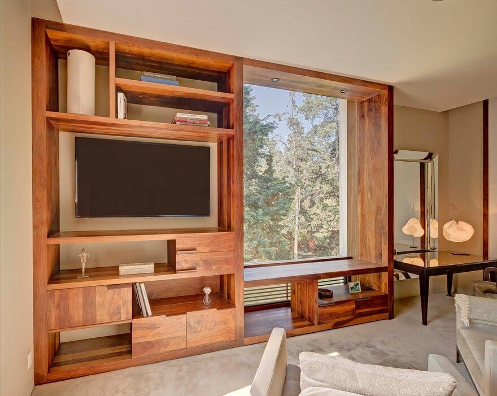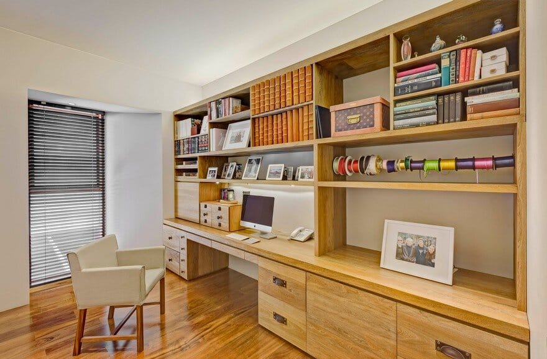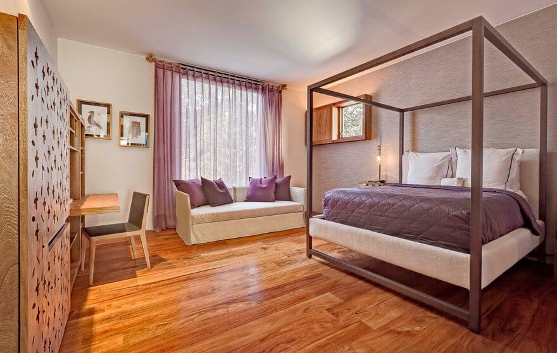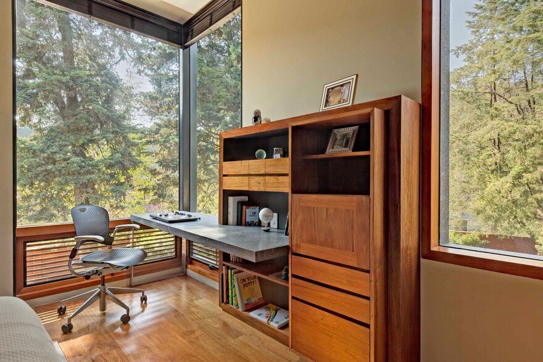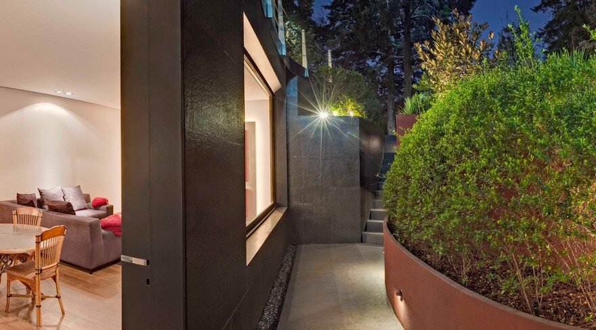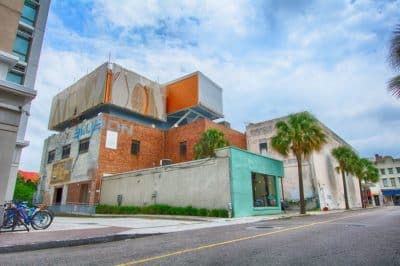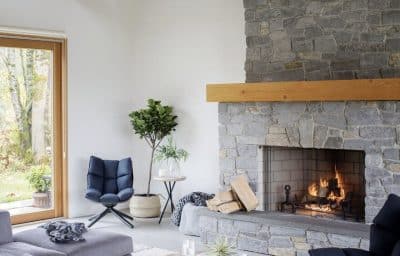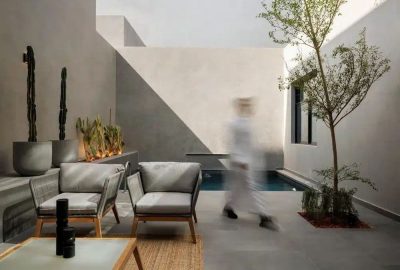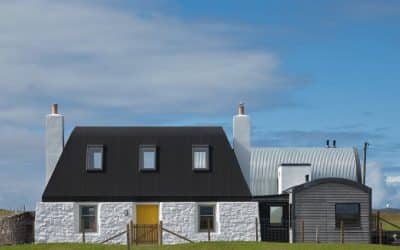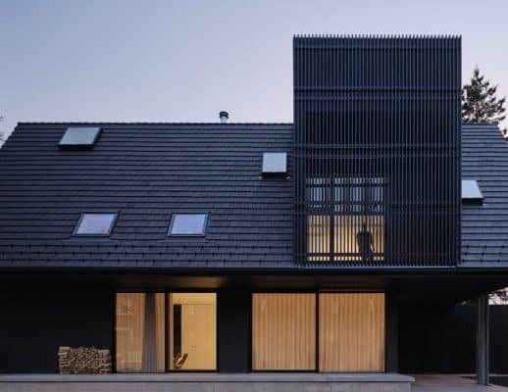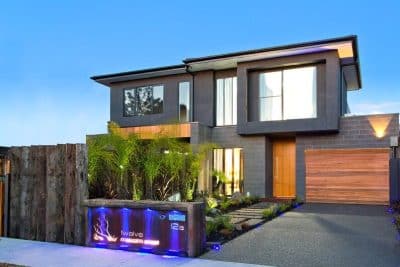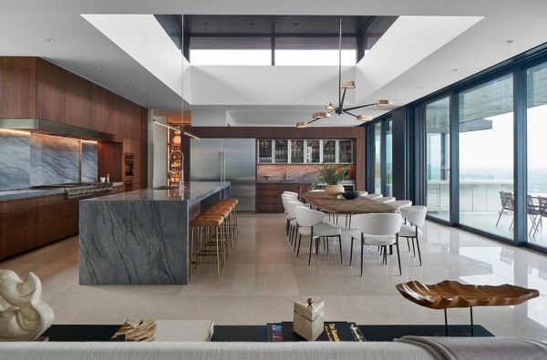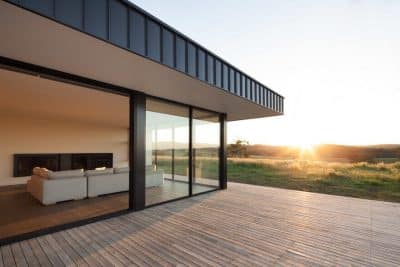Project: Private Contemporary Home
Architects: Lopez Duplan Arquitectos
Location: Mexico City, Mexico
Photography: Héctor Armando Herrera
The first phase of this project was the search because the client relied on our expertise to evaluate different properties to find one that not only satisfied their needs but also have the potential to be renewed according to their taste. The magnificent garden and excellent location tilted the balance towards this private contemporary home as the most attractive.
Although the house was built 3 years ago, it was necessary to make some modifications to the existing architectural project to adapt it according to the needs of the new owners. The main changes were moving the kitchen, as it needed to be much larger, the creation of an independent games room and the integration of a family room. The size of the service areas was also increased.
The central element of the interior design is the views to the garden that were privileged in all the areas. In addition to the generous natural light inlets, the large windows also marked the distribution of the areas and the selection of finishes to be in harmony with the surrounding nature.
A very important part of the woodwork and bookcases were custom designed and produced for the project, besides modifying the existing ones to be integrated to the project. In the bathrooms significant changes were made and an integrated and centralized audio and lighting system was designed.

