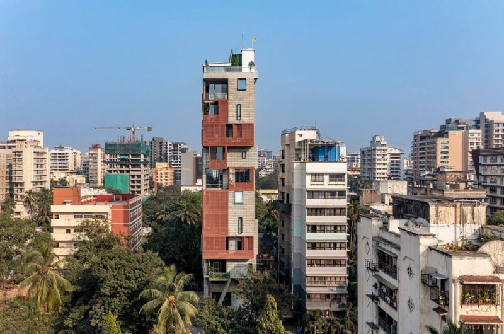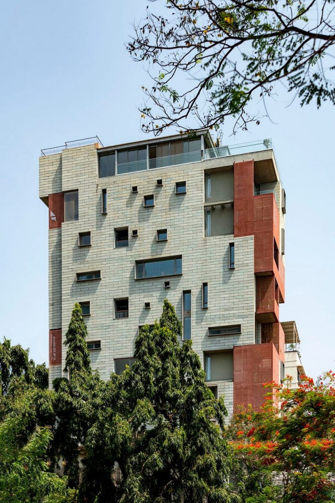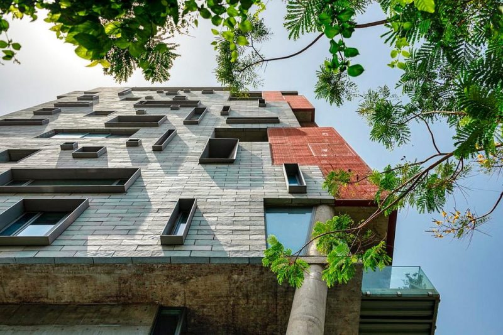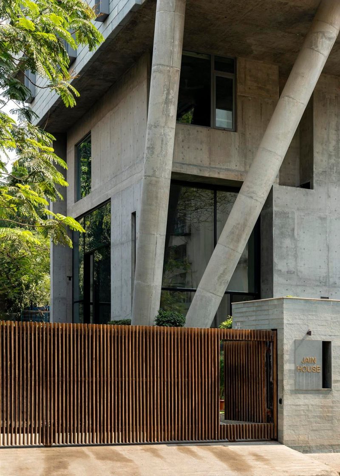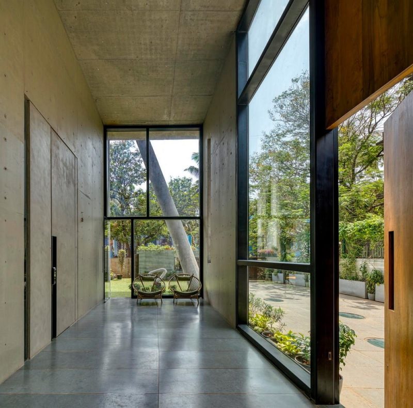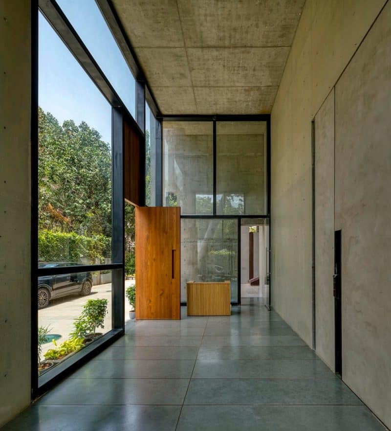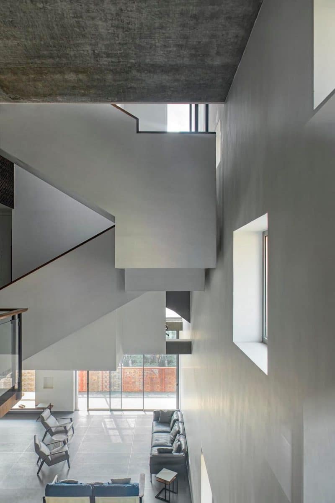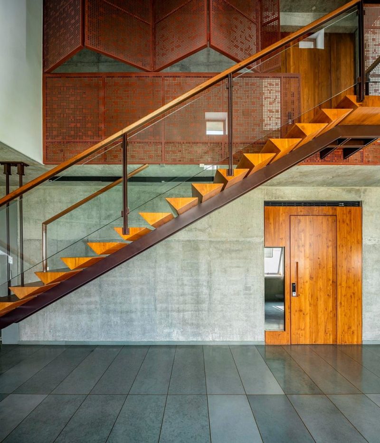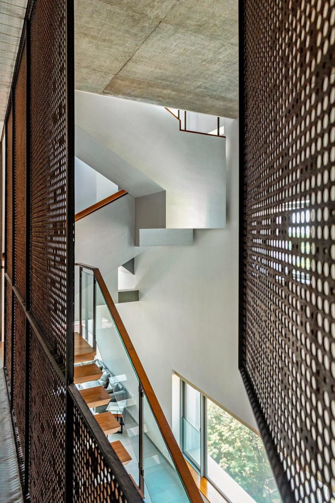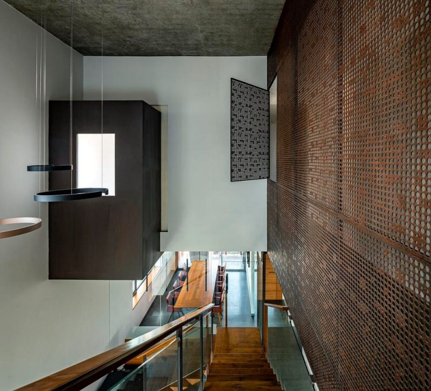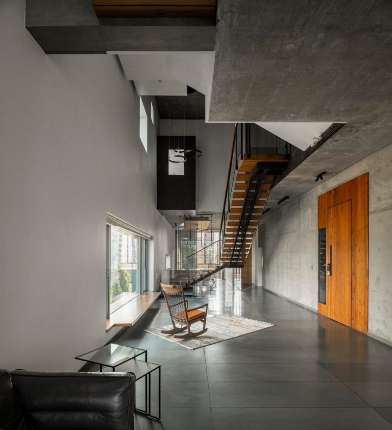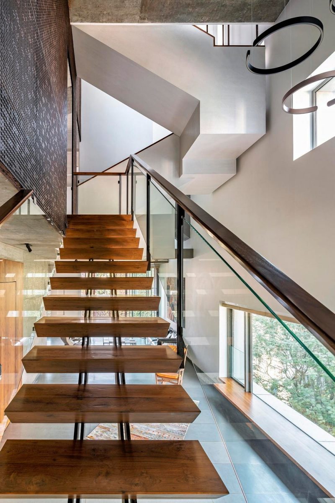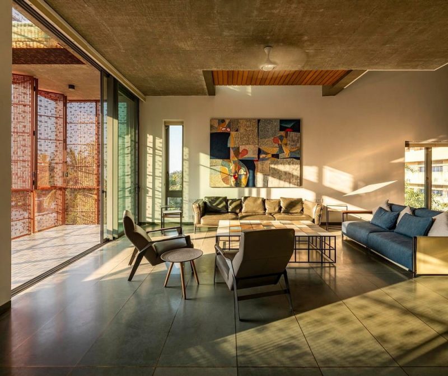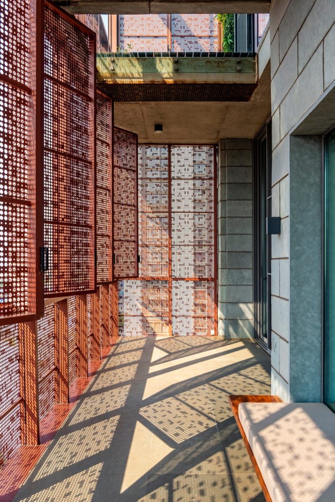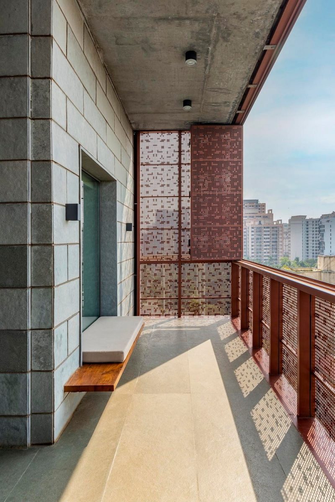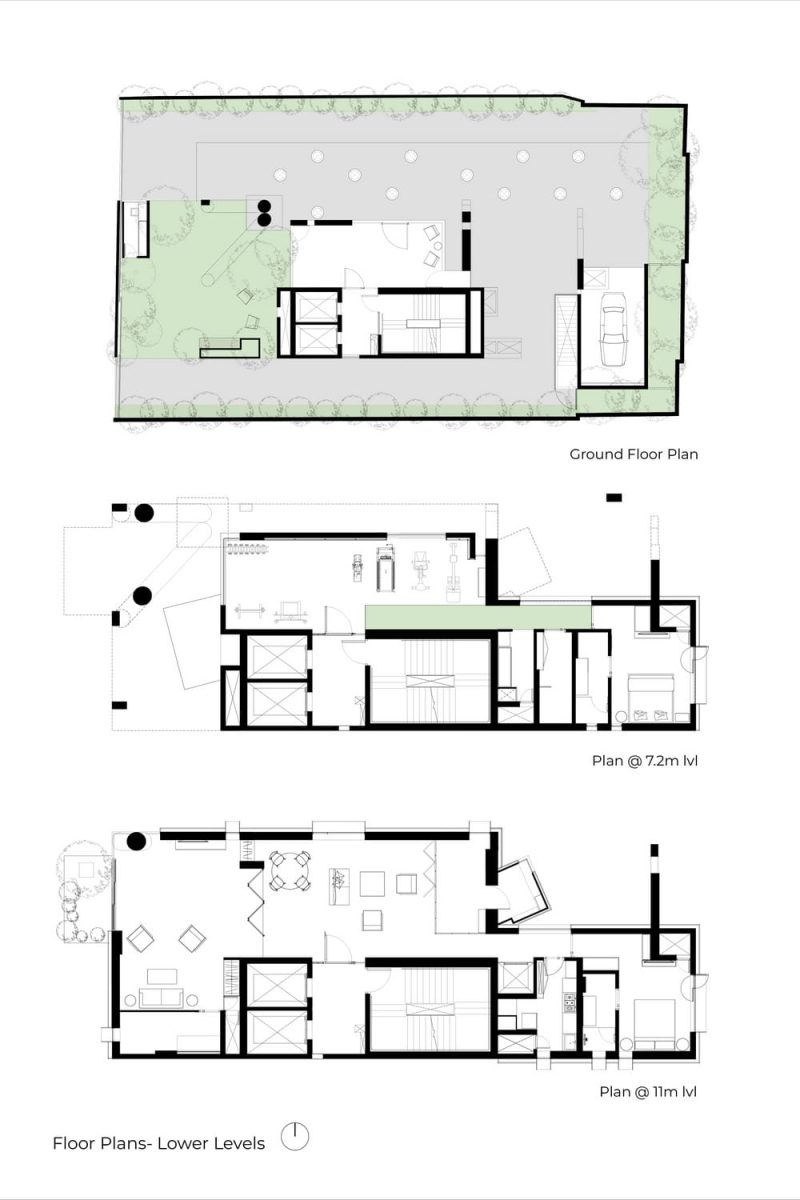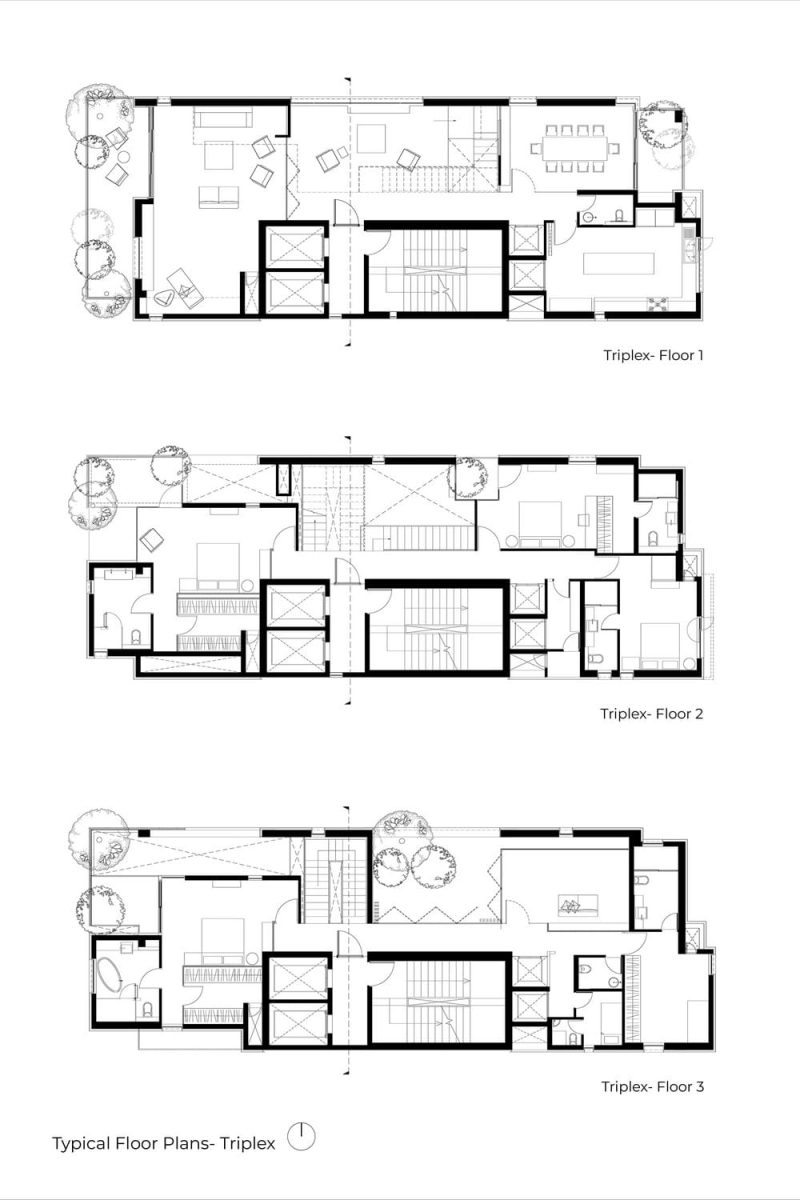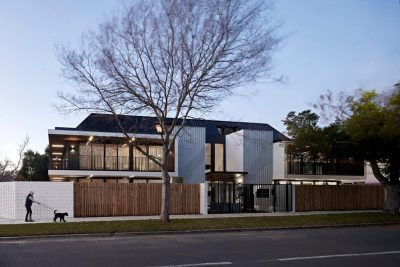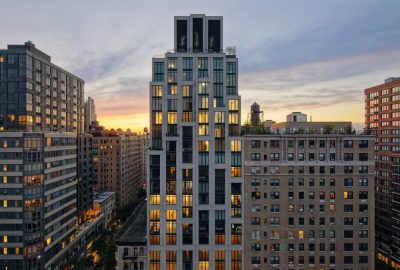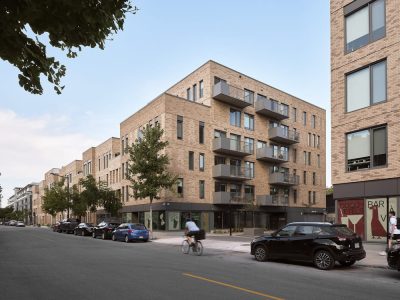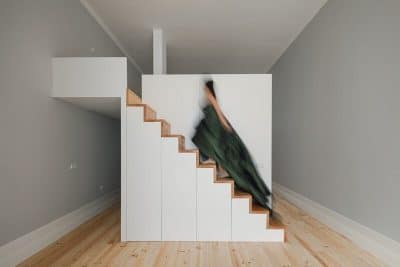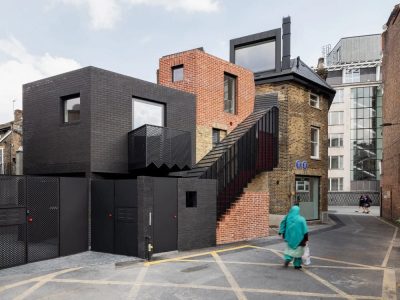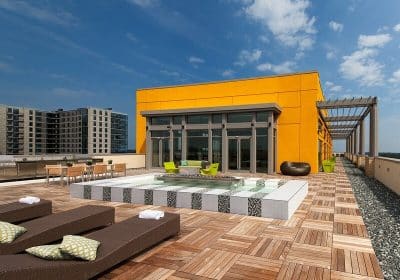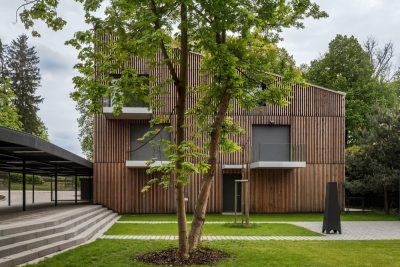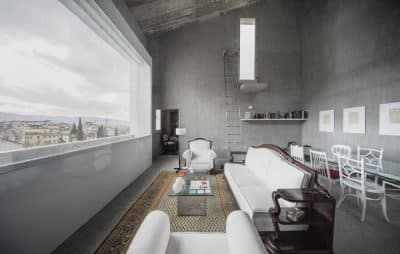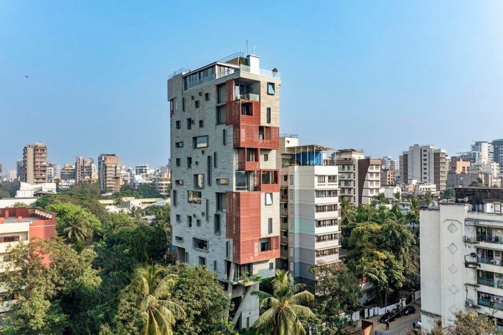
Project: J-House
Architecture: Malik Architecture
Lead Architects: Arjun Malik, Kamal Malik
Location: Mumbai, Maharashtra, India
Area: 40000 ft2
Year: 2023
Photo Credits: Bharath Ramamrutham
Located in Mumbai, J-House by Malik Architecture reinterprets the idea of vertical living in a dense urban context. Designed for a large multi-generational family, the project balances privacy, openness, and environmental sensitivity through a composition of layered courtyards, shaded verandahs, and intricate jaali screens. Drawing inspiration from traditional Indian architecture, J-House transforms the modern high-rise into a living organism that breathes, shades, and connects with its surroundings.
Reconnecting with the City
The neighborhood of Khar, once lined with low-rise homes hidden behind trees and gardens, has become a dense landscape of towers competing for light and air. J-House seeks to restore the lost dialogue between buildings and the street. Instead of a blank parking podium at ground level, the architects set back the structure and raised the main residential volumes above a landscaped garden shaded by cantilevered floors.
Parking was placed underground, allowing the street level to remain open and green. Water features, trees, and soft landscaping mediate between public and private space, creating a sense of calm at the city’s edge. This thoughtful design move re-establishes a human scale, transforming the base of the building into an inviting transition between the urban fabric and the home.
A Vertical Courtyard Home
Each stacked “bungalow” within J-House by Malik Architecture is organized around a central north-facing courtyard. These voids act as lungs for the house, drawing in daylight and promoting natural ventilation. The courtyards also serve as visual anchors, linking multiple floors and blurring the boundaries between interior and exterior.
Internal shifts in structure allow the courtyards to expand into adjoining rooms, creating spatial variety and moments of intimacy. The design ensures that light and air reach even the deepest corners, maintaining comfort through passive means rather than mechanical systems.
Living with Light, Shade, and Sea
Facing the Arabian Sea, the western façade endures Mumbai’s harsh sun and monsoon rains. To mediate this exposure, the architects designed a series of deep verandahs layered with fixed and operable metal screens. These shaded outdoor spaces frame views, filter light, and enable year-round use — from quiet mornings to monsoon evenings.
Each verandah varies in depth and proportion, responding to its interior function. Together, they create a sculptural rhythm on the façade, giving each home its own identity while maintaining cohesion in the overall form.
The Jaali as a Modern Device
Across J-House, perforated jaali screens reinterpret a time-honored Indian architectural element. Constructed in mild steel and aluminum, they filter glare, ensure privacy, and allow cross-ventilation. As the sun moves, the screens cast shifting shadows that animate the interiors, turning light itself into an architectural material.
Sustainability Through Passive Design
Sustainability in J-House by Malik Architecture emerges from form rather than technology. The architects employed passive cooling and lighting strategies rooted in vernacular wisdom. Courtyards act as thermal stacks, ventilating warm air upward. Verandahs and screens shade the interiors, while openings are oriented to capture diffused northern light.
Local materials such as limestone, granite, and wood were chosen for their durability and tactile warmth. Aluminum and steel shading devices reduce maintenance needs. Together, these choices minimize energy consumption and extend the building’s lifespan.
A Home for Generations
The clients’ original vision focused on luxury — marble, veneer, and visual grandeur. Through the design process, this vision evolved. Today, the family values the breeze flowing through open courtyards, the comfort of natural light, and the ability to live without constant air conditioning. The verandahs overlooking the sea have become cherished family spaces, linking generations through shared daily rituals.
A New Typology for Mumbai
Ultimately, J-House by Malik Architecture challenges the typology of the urban tower. By adapting the courtyard, verandah, and jaali to a vertical format, it proposes an architecture that is both climate-responsive and culturally rooted. The project demonstrates that density and delight can coexist — that even in the heart of Mumbai, architecture can breathe with the rhythm of its environment.
