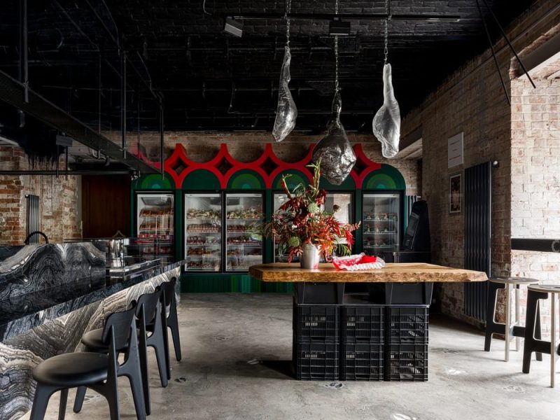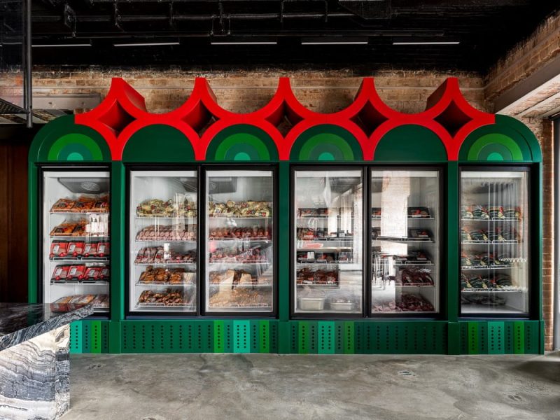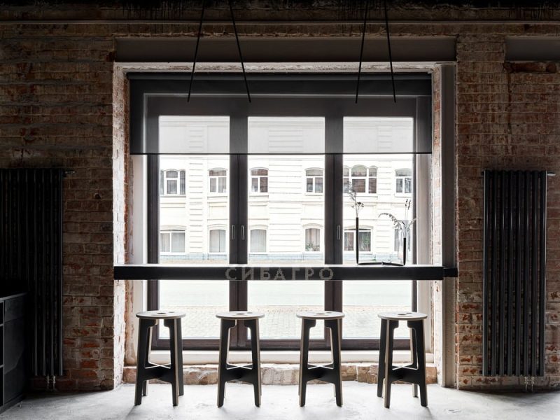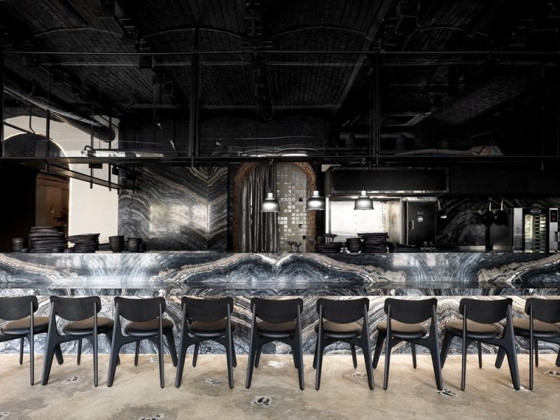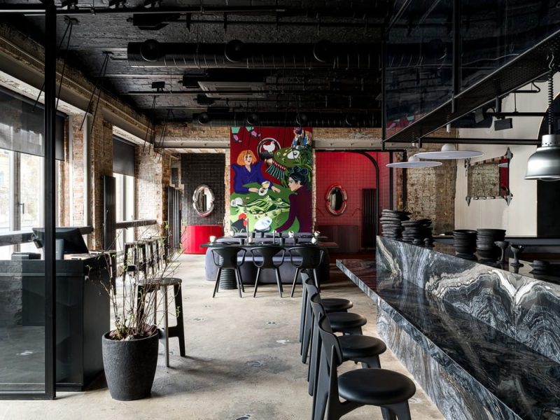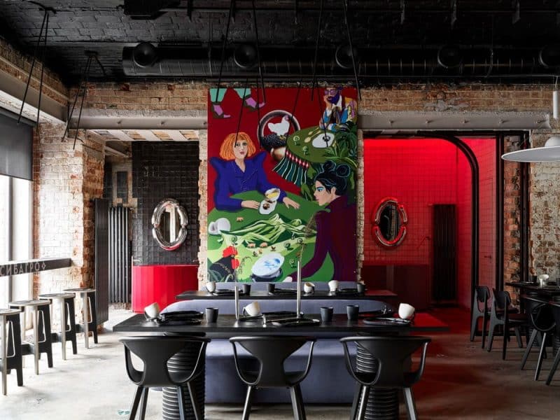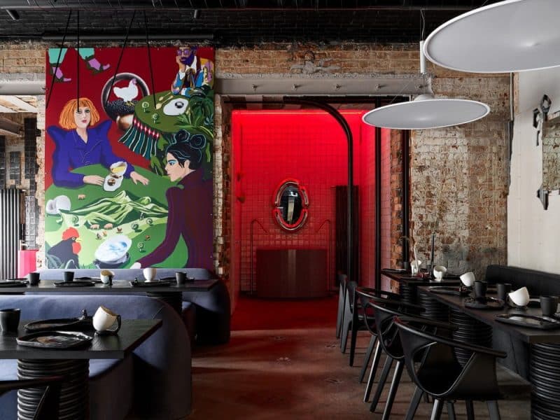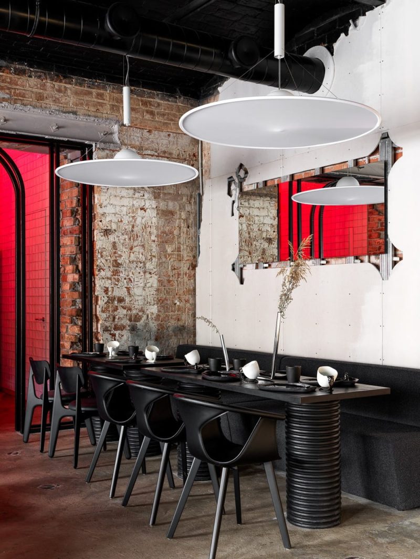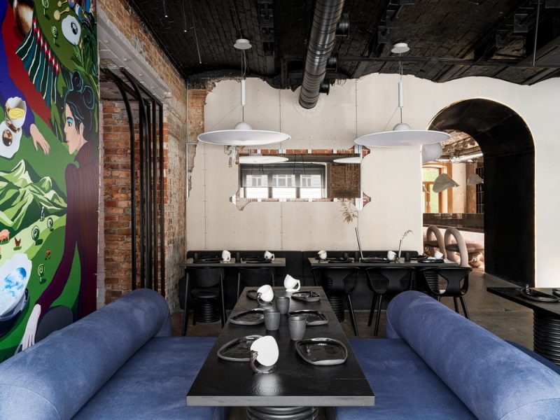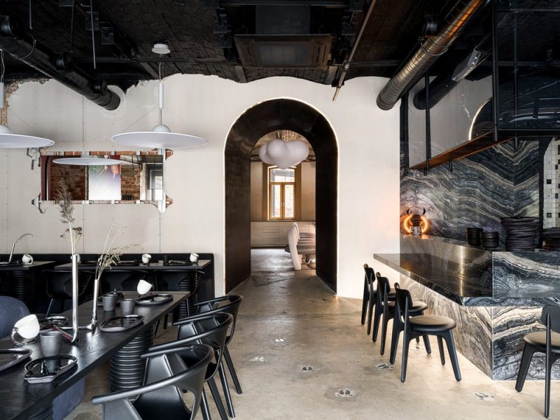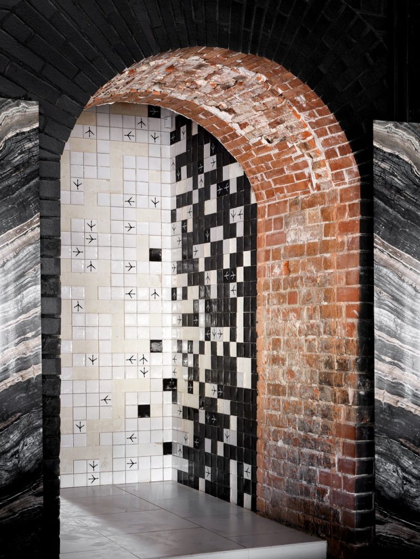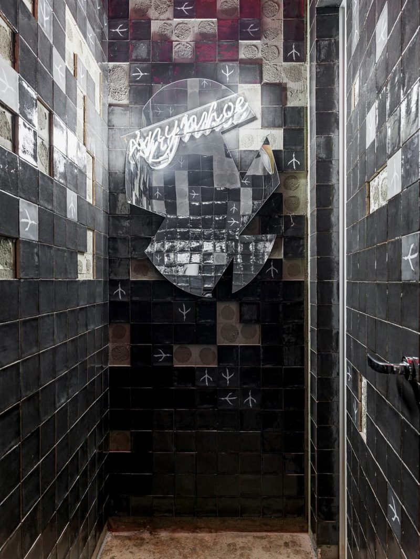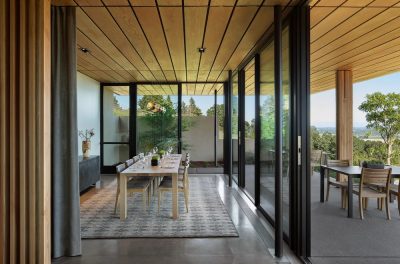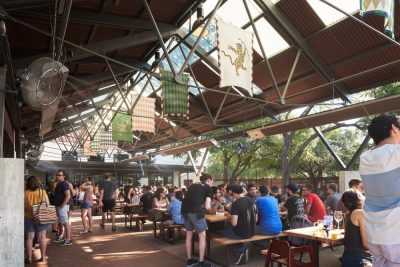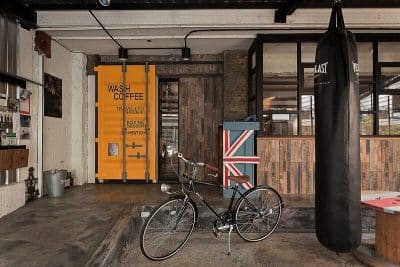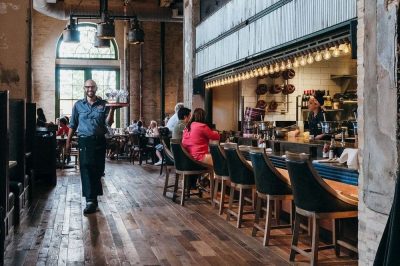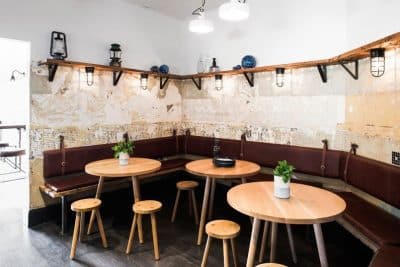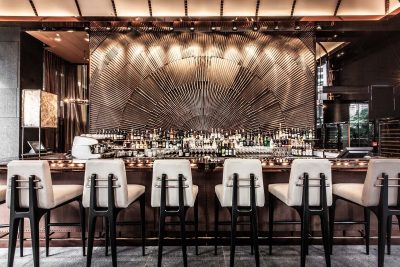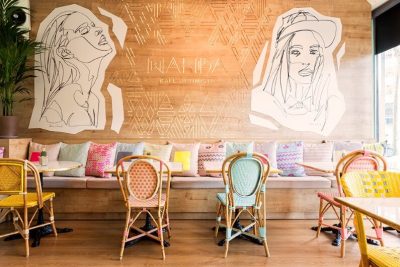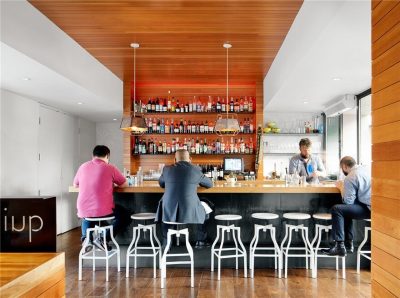
Project: Restobar Receptor
Architecture: Elena Rybalkina
Location: Tomsk, Russia
Area: 280 m2
Year: 2024
Photo Credits: Slava Fleor
The new meat gastropub, Restobar Receptor, in Tomsk has opened its doors, offering a unique dining experience that blends historical charm with contemporary design. Spanning 280 m², this vibrant venue features a bold, modern aesthetic combined with carefully curated details that invite guests to explore every corner. It is the latest project by renowned interior designer Elena Rybalkina.
Concept Overview
Elena Rybalkina’s design philosophy centers on creating interiors that are layered with meaning and rich narratives. The client envisioned a democratic, light, and original space—a challenge that Rybalkina embraced wholeheartedly. “I believe every interior tells its own story, and this project allowed us to blend historical character with contemporary design,” Rybalkina explained.
The term “Receptor” suggests a sensory hub that perceives and transforms stimuli from both the outside and inside environments. In other words, Restobar Receptor not only serves as a meat gastropub but also acts as a cultural receiver, engaging guests’ taste and visual senses. This idea guided the design as the team intentionally integrated provocative elements to stimulate conversation and connection.
Upon her initial visit, Rybalkina was struck by the building’s characteristic red-brick vaults and arched openings from the first half of the 19th century. These features became the foundation of the design. In collaboration with restoration experts, the team meticulously restored the arched window openings on the ground floor and enhanced the vaults with a circular arched ornament. By dismantling temporary structures from previous establishments, they revealed layered wall finishes that preserve the building’s unique atmosphere and history. The original distressed ceiling remains visible, now covered with transparent polycarbonate and highlighted by signature red and green lighting.
The Street Food Hall and Statement Pieces
Adjacent to Restobar Receptor, the project also includes a street food hall spanning 135 m². Rendered in an industrial style with a dark palette, this dynamic space features an open kitchen, a hostess station, and a striking 10-meter marble contact bar. The constant movement of guests, waiters, and chefs infuses the area with creative energy, capturing the vibrant pulse of a modern business center.
A central element of the interior is a large-scale narrative painting, created exclusively for this project. Rybalkina collaborated with artist Masha Sumnina from the creative duo MishMash to produce this one-of-a-kind masterpiece. The painting now serves as the visual focal point of the hall, adding a burst of color and meaning that draws guests in.
Design Details and Permanent Art Installations
An arch leading to the adjacent hall is clad in sheets of black metal—a design element that Rybalkina favors for its pure, architectural expression. Custom accent sinks, fabricated from acrylic stone and based on her designs, add vibrant color highlights. Bespoke sofas, armchairs, chairs, and a green sideboard with red detailing for tableware—all developed from her original sketches—further enrich the space. Additionally, the permanent exhibition features ceramic art objects, exclusive carpets from the LeafLaurelbyRybalkina collection, a series of chick-themed graphics by young artist Diva from Parking, and life-size glass renditions of jamón and ribs commissioned from artist Tamara Shabanova. Humorous works on everyday themes by Ekaterina Belyavskaya also contribute to the eclectic visual narrative.
Custom Tableware Collection
Rybalkina collaborated with small workshops in St. Petersburg, Tomsk, and Moscow to develop a bespoke tableware collection crafted from porcelain, stoneware, and glass. The process, which spanned several months from initial sketches to prototypes and rigorous testing, involved refining each piece to balance aesthetics with ergonomics. Although each item emerged with its own character, the collection harmonizes beautifully to create diverse and engaging table settings that perfectly complement the overall design of Restobar Receptor.
In summary, Restobar Receptor meat gastropub offers a unique blend of historical charm and modern design. Elena Rybalkina’s vision creates an immersive space where every detail—from restored architectural features to custom tableware and art installations—tells a story. This project not only elevates the dining experience but also transforms the venue into a sensory hub that captures the rich heritage of its setting while embracing a bold contemporary aesthetic.
