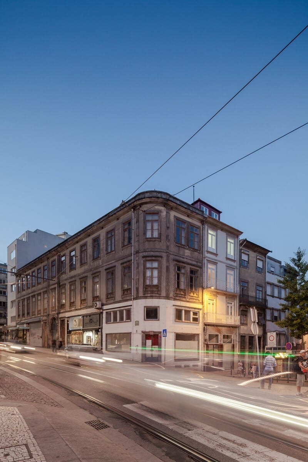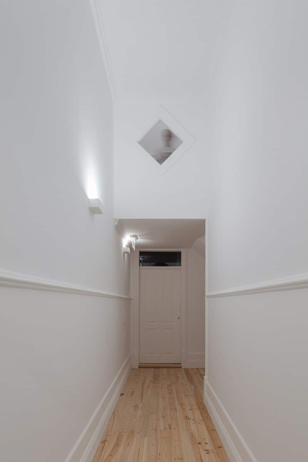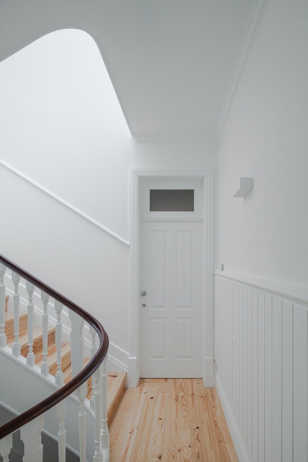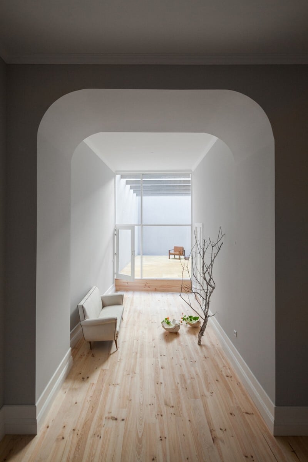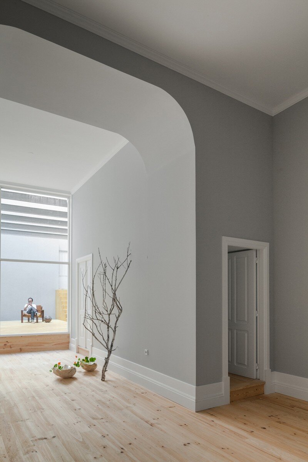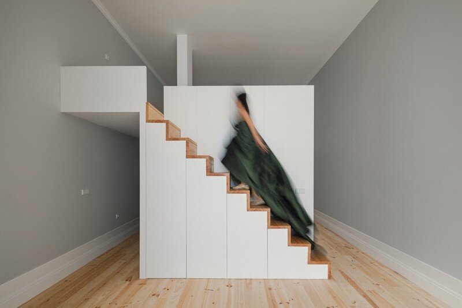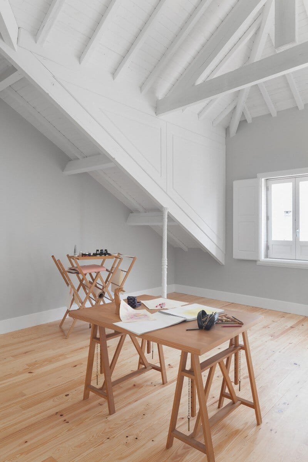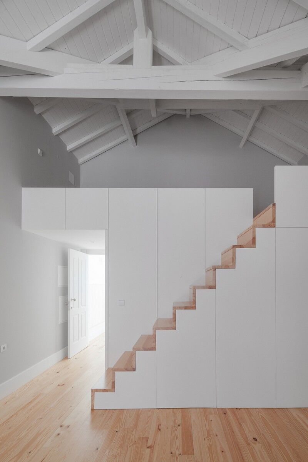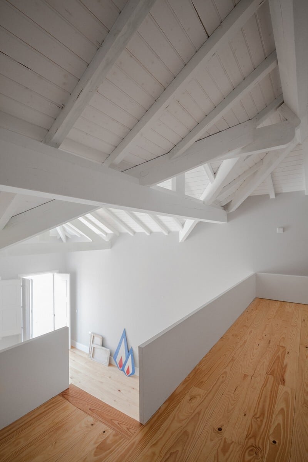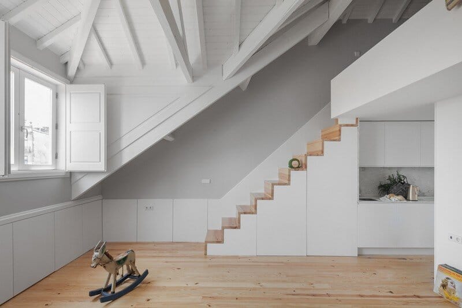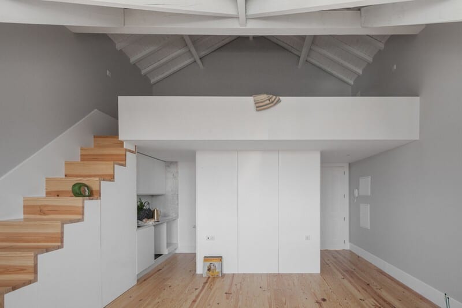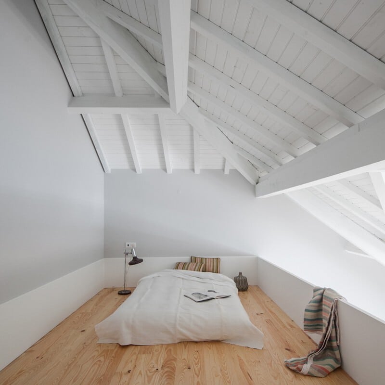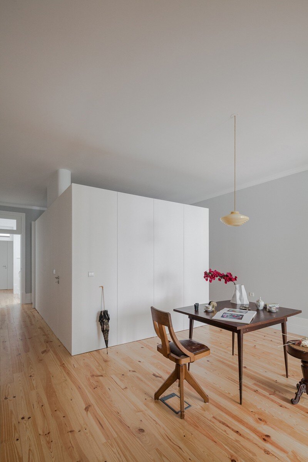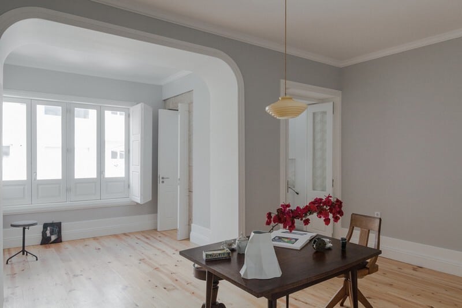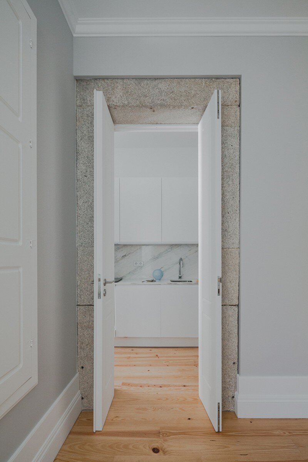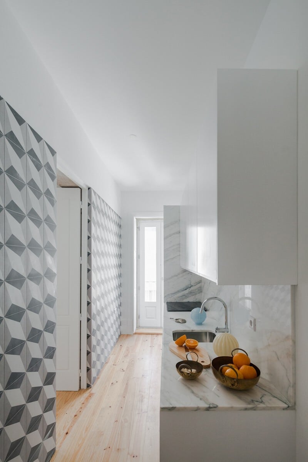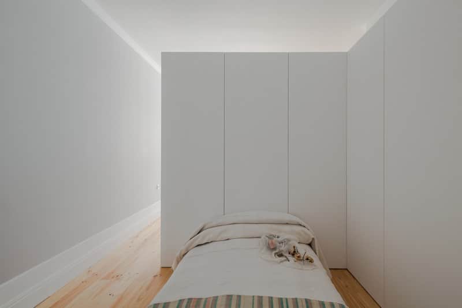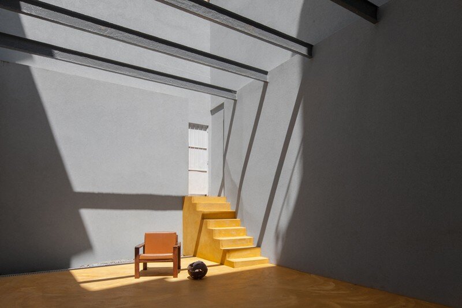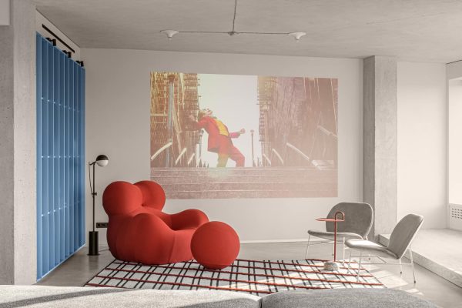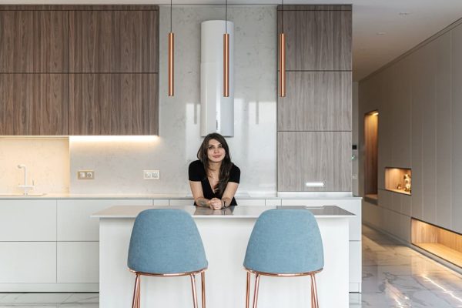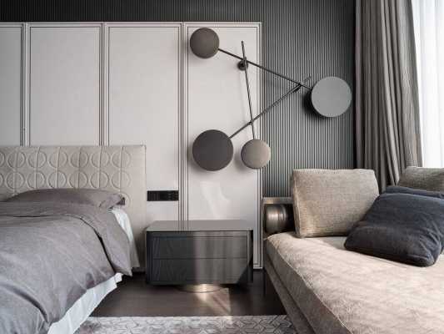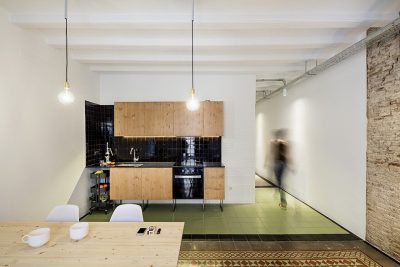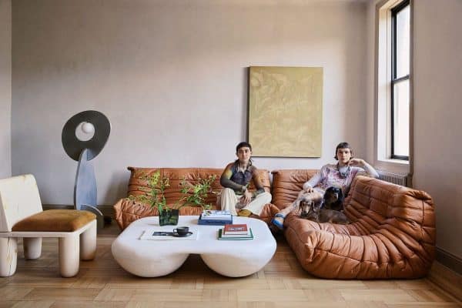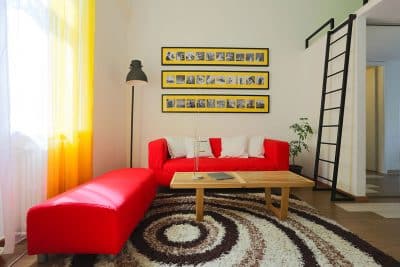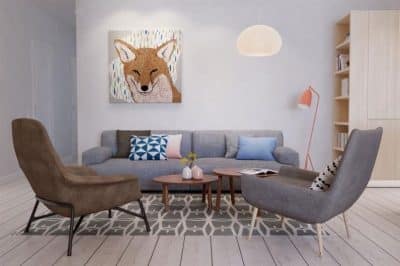Project: Santa Teresa Apartments – XIX Century house remodeling
Design: PFArchStudio + Marta Reis
Engineering: ASL&Associados, Lda
Construction: HomeReab, Lda
Location: Porto, Portugal
Photography: João Morgado
Santa Teresa Apartments project was completed by Portuguese studio Pedro Ferreira Architecture in collaboration with designer Marta Reis.
Description by PFArchStudio: The city center has recently taken a radical change both socially, culturally and economically which has consequently attracted an influx of tourism. The converted apartment house is named after the street in which it is situated and reflects the rejuvenated spirit that the urban area is currently undertaking. PF architecture studio was invited to refurbish the interior of the residence with a series of rooms that would be available for temporary lease.
The aim was to re-interpret the space by allowing extra room for smaller apartments. This was achieved through the use of different typologies including the conversion of the attic and the installation of a mezzanine platform.
The result concluded in nine purged suites that conformed to the existing structure whilst embracing the newly installed features.
Each room contains a minimal appearance that responds to the natural light exterior to the building. The harmonious shift between old and new, embraces the current direction that porto is following, providing inhabitants with a reflection the city’s cultural past and regenerated urban scene.
Thank you for reading this article!

