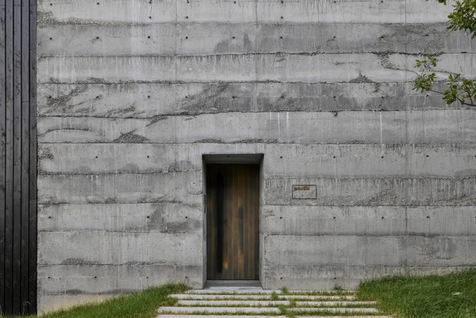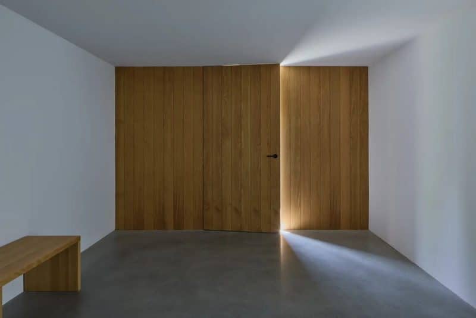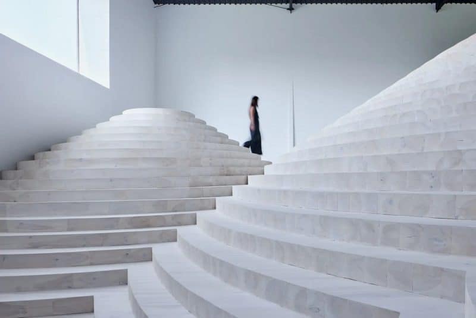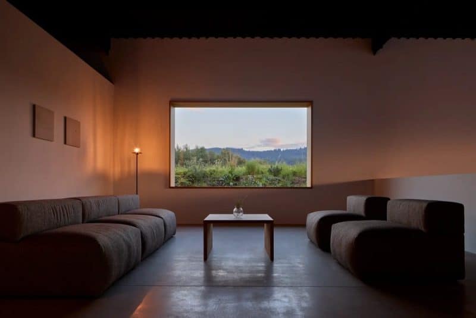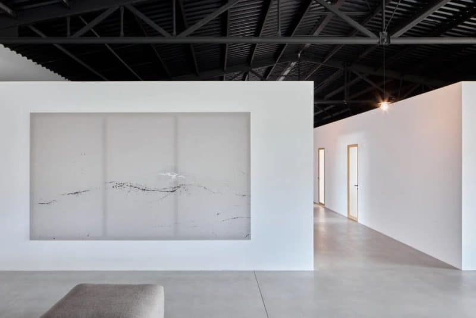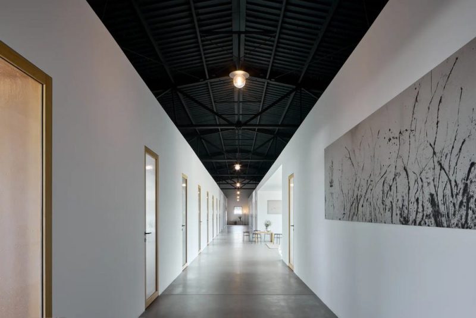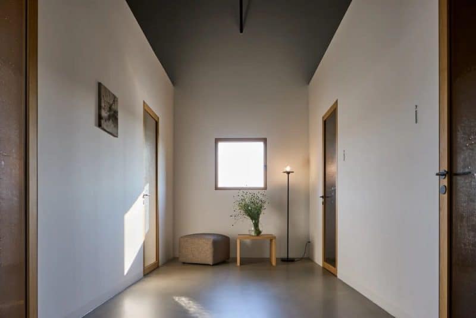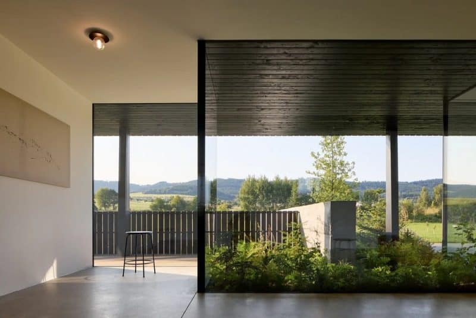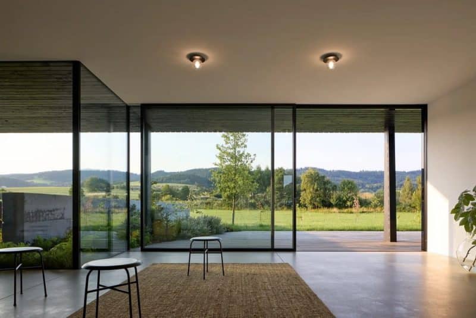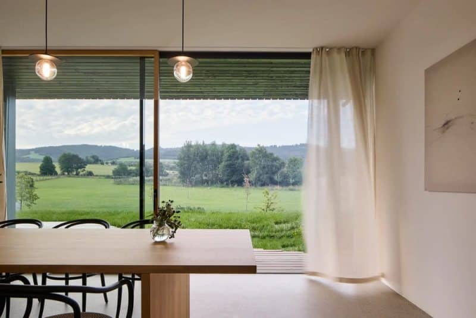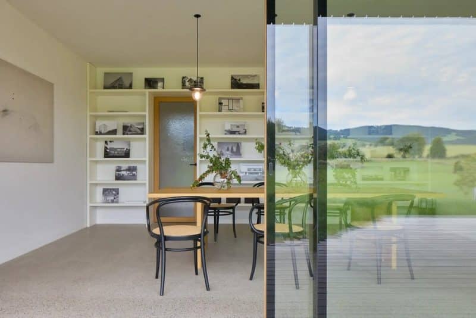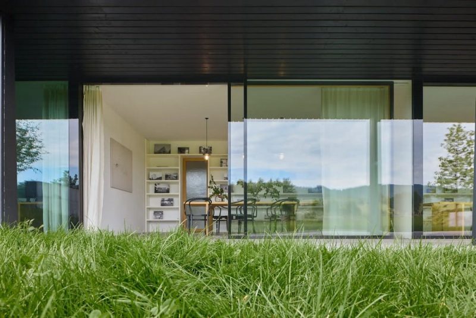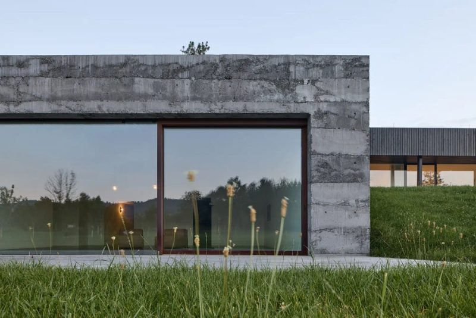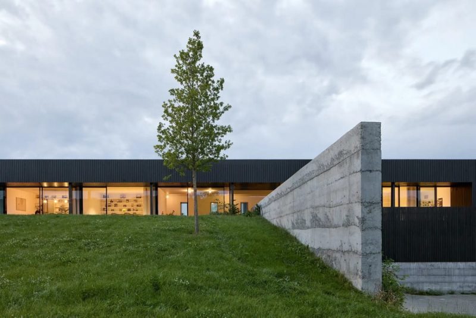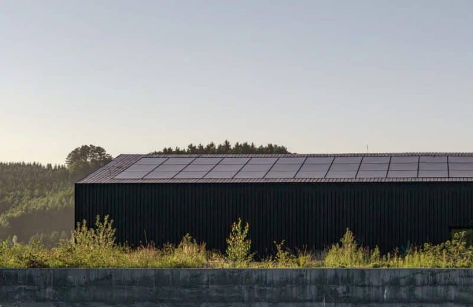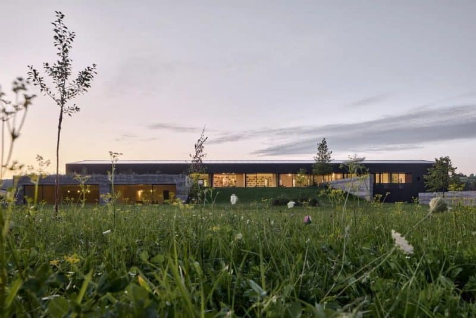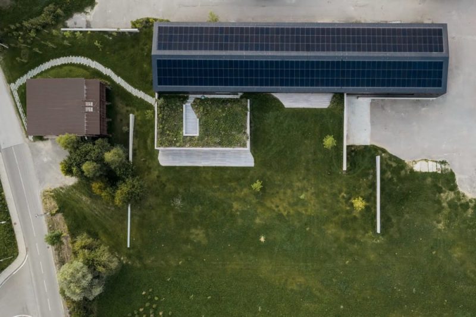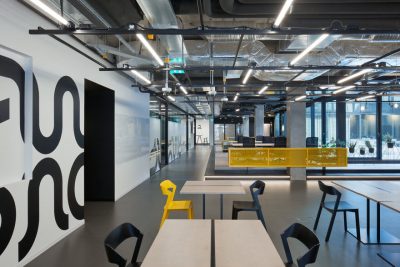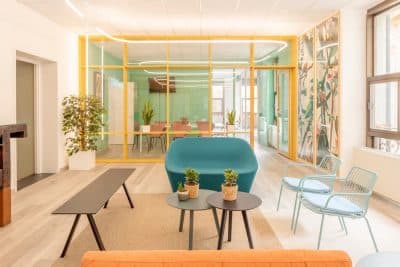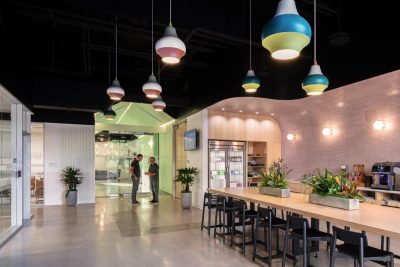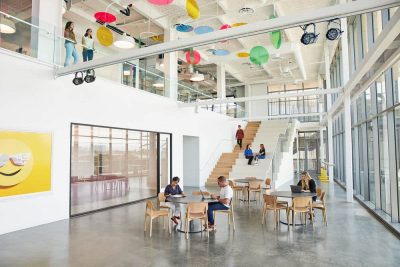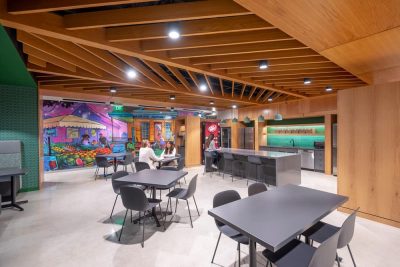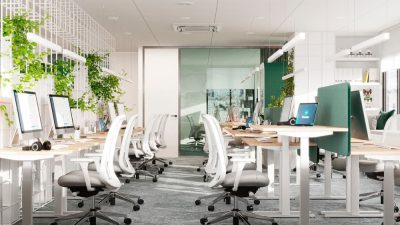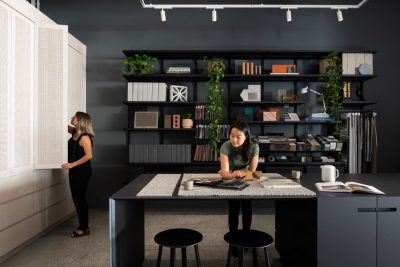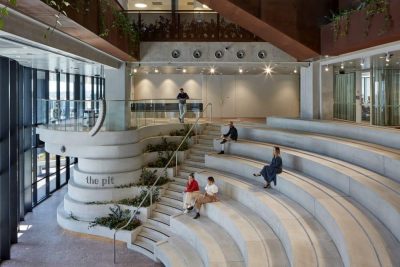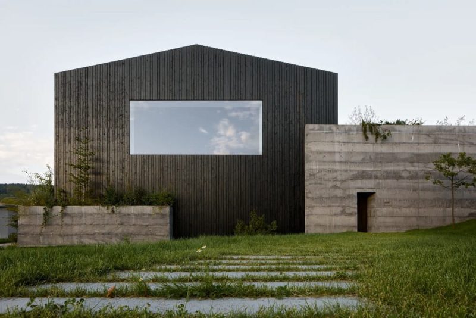
Project: Janošík’s Headquarters and Showroom
Architecture: Jakub Janošík
Location: Valašské Příkazy 81, Czech Republic
Area: 1050 m2
Year: 2025
Photo Credits: Filip Beránek
Beneath the ridge of the White Carpathians, where forest meets meadow, rises the new Janošík Headquarters and Showroom, a project by architect Jakub Janošík. Dedicated to windows and doors for contemporary architecture, the building transforms a 1950s grain warehouse into a striking symbol of openness and connection with the surrounding landscape.
A Building Reborn
Originally a closed cooperative hall, the structure has been reimagined into a link—called Spoj (The Link)—between nature, culture, and craftsmanship. The once-insular warehouse now opens physically and symbolically to the meadow and distant hills, embodying the very essence of windows as connectors of space, atmosphere, and environment.
Jakub Janošík explains:
“We wanted to create a pleasant space for work, and also a place where we can present our products—windows, doors, sliding walls—where people can not only see them but also experience them. The surrounding nature and hills remind us daily of architecture’s relationship with the landscape.”
Windows as Product and Atmosphere
The Janošík Headquarters and Showroom itself serves as a living showcase. It integrates diverse window and door types: large-format sliding glass walls, pivot doors, brass- and corten-clad frames, even experimental designs such as windows floating on an electromagnetic field or retractable glass panes that blur boundaries with the garden. Each intervention highlights the company’s vision of merging innovation with tradition.
Architecture of Connection
The massing intertwines two volumes: the original gabled hall and a new concrete “embrace” that opens toward the landscape. From the outside, the hall is reduced to essential lines, insulated and clad in black-painted larch, with dramatic cut-outs framing the scenery. The new volume merges the building into the meadow, enabling office terraces to extend directly into nature.
Loggias, terraces, and recessed balconies provide shading in summer and allow low winter sun to warm the interior. Large windows on the gable ends—including one measuring 9 × 3.2 meters—invite views inward and outward, emphasizing transparency and dialogue.
Sustainability and Environmental Sensitivity
Instead of demolition, the team repurposed the existing structure, reducing environmental impact. New insulation, efficient glazing, and solar panels integrated flush with the black roof all contribute to energy savings. The building harnesses passive solar warmth in winter, natural shading in summer, and underfloor cooling when needed, all while blending quietly into the Carpathian landscape.
Material Expression
Restraint guided material choices. The façade combines black-painted larch with sandstone-tinted concrete, echoing geological layers. Inside, the palette is serene: white gallery-like walls paired with bleached spruce, natural oak, and linen. These materials create calm interiors that highlight surrounding views while referencing Wallachian vernacular traditions.
Interiors: Both Empty and Occupied
The spatial arrangement balances openness with intimacy. Offices and meeting rooms line the edges for focused work, while the central corridor functions like a communal square. Sliding glass walls connect directly to the garden, making the meadow part of everyday experience. Custom furniture crafted in-house—tables, shelves, and kitchens—underscores the company’s integration of architecture and craftsmanship.
Artistic Interventions
Three artistic collaborations further anchor the building in culture:
- Maxim Velčovský’s staircase-sculpture, shaped from 40 cubic meters of pine, embodies the surrounding White Carpathians and serves as both stair and amphitheater.
- Lukáš Musil (Musa) created a cycle of 15 paintings, abstract yet deeply tied to the landscape, animating the emptier interiors.
- DECHEM Studio designed glass pendant lights and vases, their textures resonating with the raw, natural character of the architecture.
Landscape Continuity
The garden extends the natural meadow, planted with local species: oaks, birches, lindens, apple and plum trees, and wild plants like strawberries and hawthorn. This continuity reinforces the philosophy of merging building and nature.
A Link Between Past and Future
The Janošík Headquarters and Showroom is more than a workplace or display—it is a meditation on transparency, craftsmanship, and the dialogue between architecture and landscape. By blending innovation with tradition, Jakub Janošík has created a project that embodies connection: between nature and culture, product and atmosphere, past and future.
