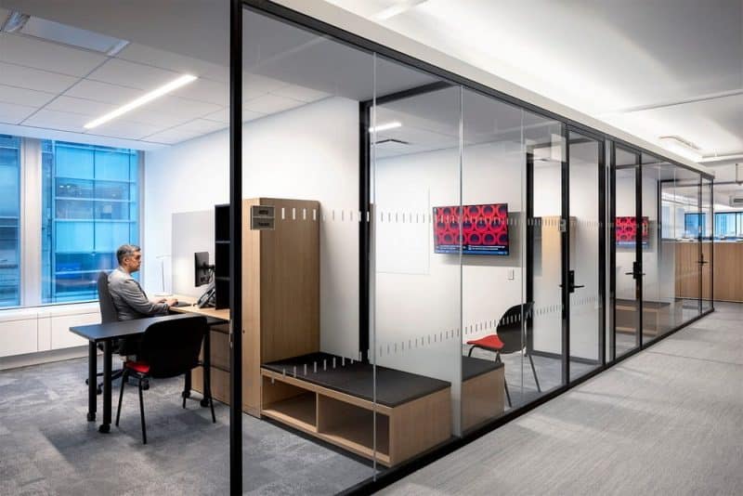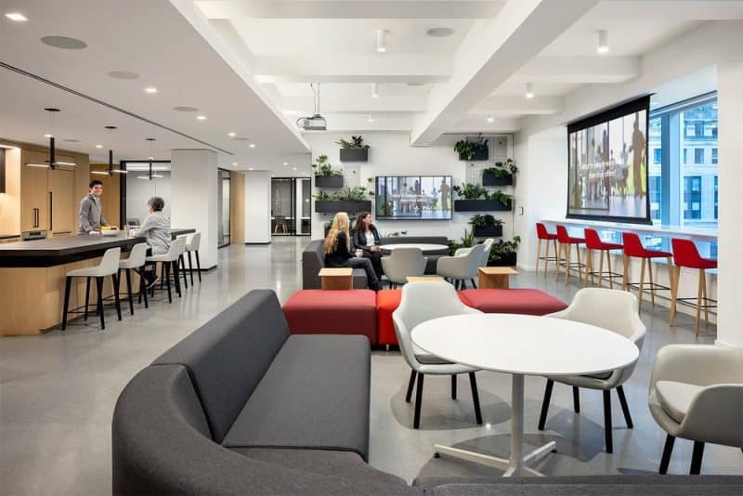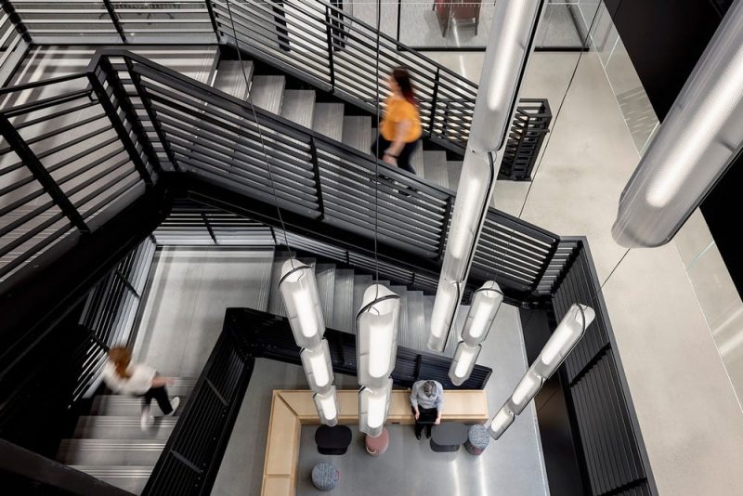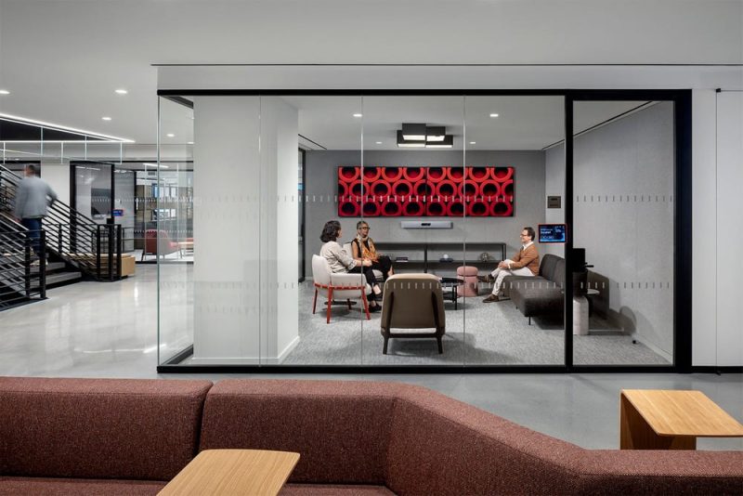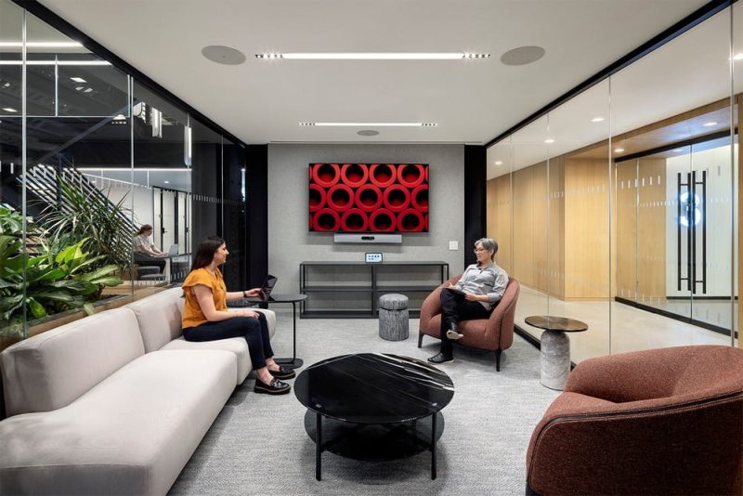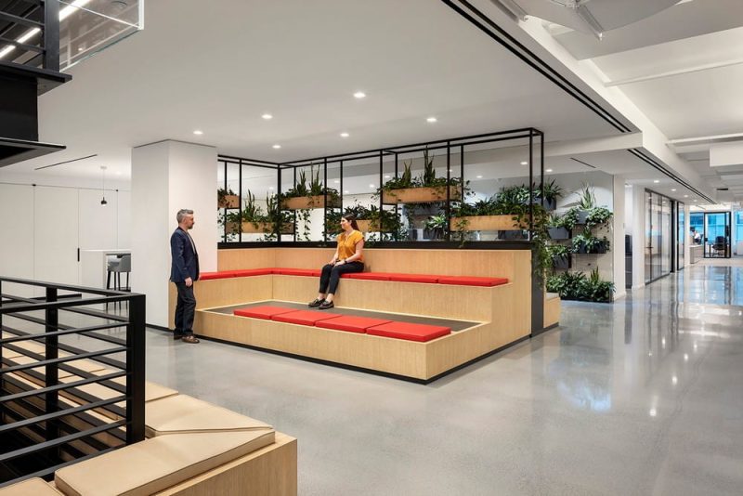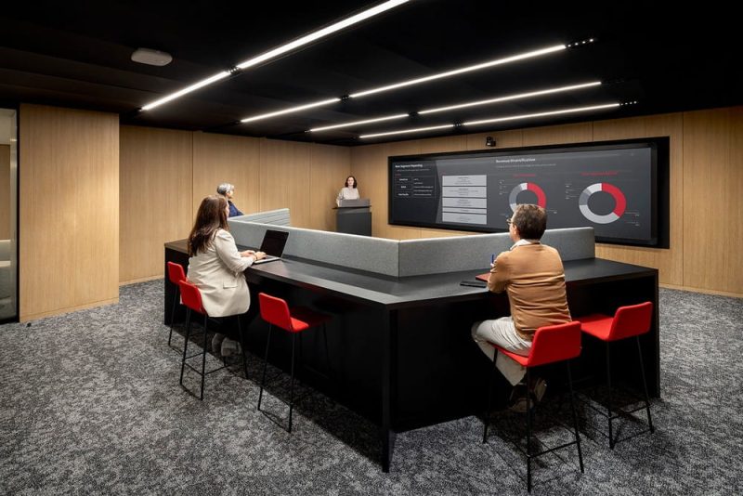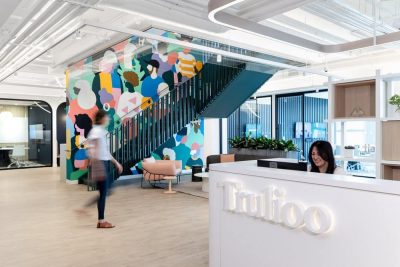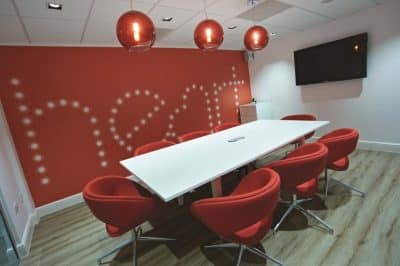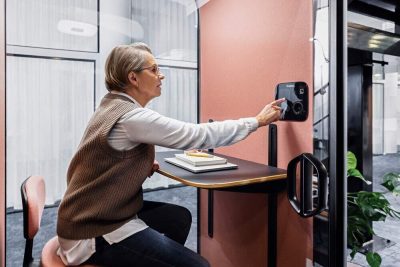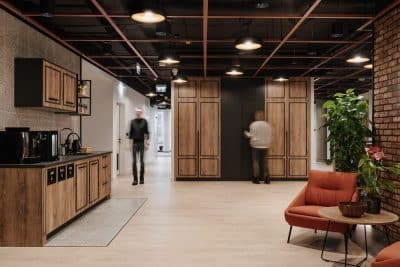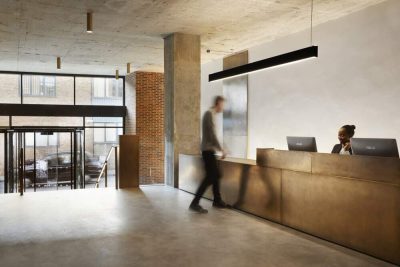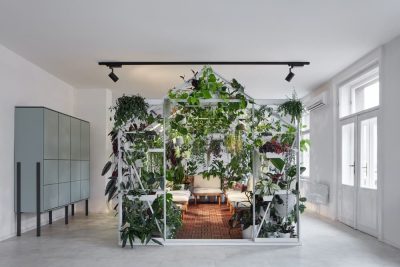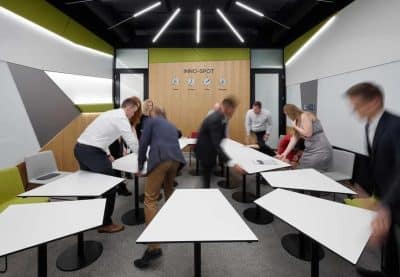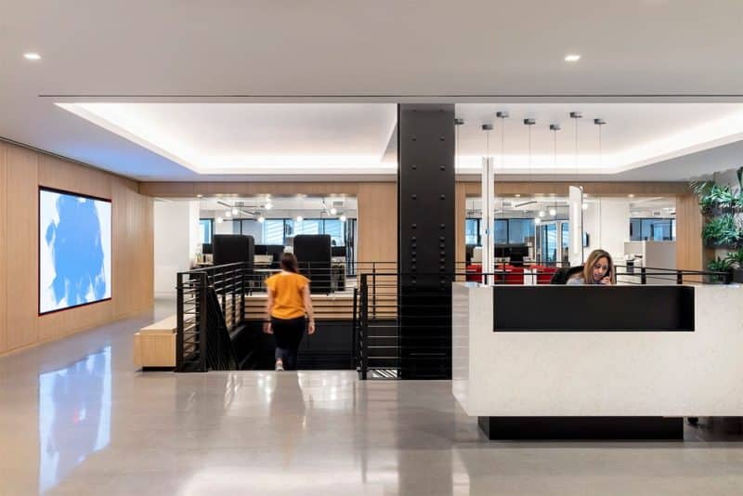
Project: JLL Headquarters
Architecture: TPG Architecture
Location: New York City, United States
Area: 144800 ft2
Year: 2022
Photo Credits: Mike Van Tassell
The JLL Headquarters by TPG Architecture is a striking example of how a workplace can embody a company’s global presence, culture, and aspirations. Located at 330 Madison Avenue in the heart of Midtown Manhattan, the New York offices reflect the evolution of one of the world’s leading real estate services firms. With over four billion square feet of property under management worldwide, JLL required a forward-looking headquarters that would set the benchmark for their industry and inspire clients across sectors.
Defining a Vision for the Future Office
To shape the project, TPG’s Strategy Studio held engagement sessions with JLL leadership. These discussions revealed clear priorities: a corporate atmosphere that reflects tradition, global pride, and long-term success. At the same time, the workplace needed to promote agility, collaboration, and innovation. The design had to balance prestige with functionality, ensuring that JLL’s identity as a market leader would be evident at every turn.
Renovation in Place with Purpose
The renovation unfolded within the existing building, requiring TPG Architecture to reimagine the headquarters while respecting operational needs. By strategically expanding the offices, the design team provided flexible layouts and cutting-edge technology that allow employees to work efficiently. This in-place renovation exemplifies how modern workplaces can adapt without relocation, minimizing disruption while maximizing impact.
A Reception That Sets the Tone
The fifth floor serves as the centerpiece of the JLL Headquarters. Designed as the main reception, it immediately communicates a sleek and modern atmosphere. The space surrounds a central stair, encouraging movement and visual connectivity between levels. Carefully integrated biophilic elements soften the corporate environment, while subtle touches of JLL’s signature red branding reinforce identity without overwhelming the palette.
Spaces for Collaboration and Innovation
Beyond the reception, a variety of zones support the diverse needs of employees and clients. Agile workstations, enclosed meeting rooms, and casual lounges provide choice and flexibility. Staff also benefit from specialized amenities, including a tech lab, a board and training room, and a café that doubles as a gathering hub. Each of these spaces is carefully curated to encourage productivity, collaboration, and well-being.
Sustainability and Standards of Excellence
The renovation was not only about aesthetics and function but also about responsibility. The project aims for both WELL and LEED certification, underscoring JLL’s commitment to sustainability and human-centric design. By aligning with these standards, the headquarters demonstrates how corporate offices can set a precedent for healthier, more sustainable workplaces worldwide.

