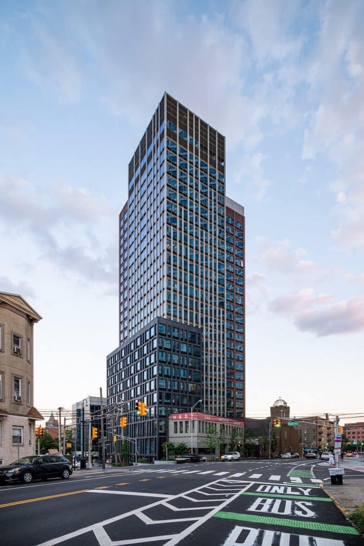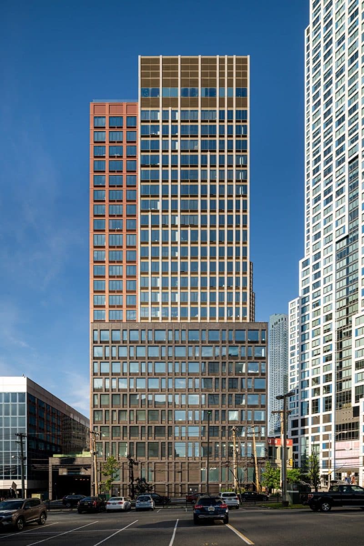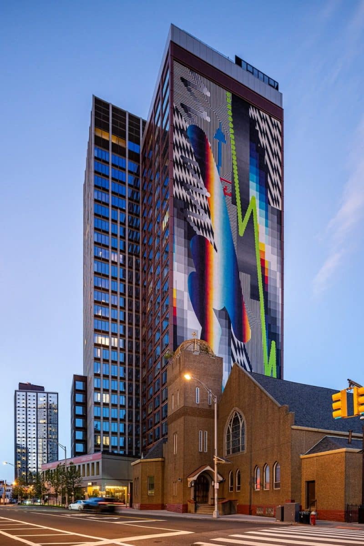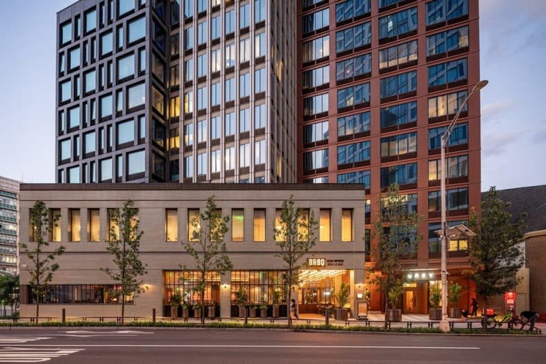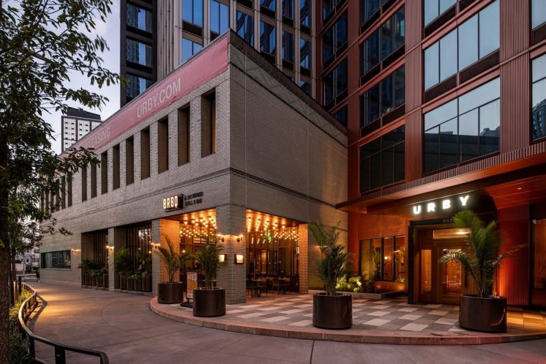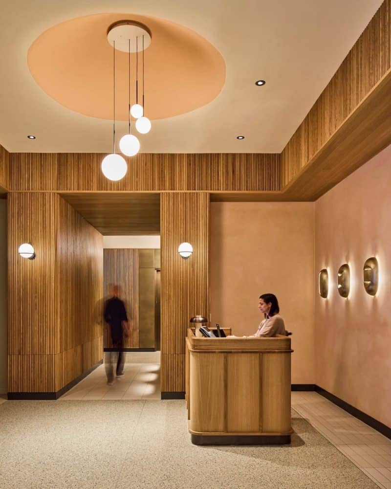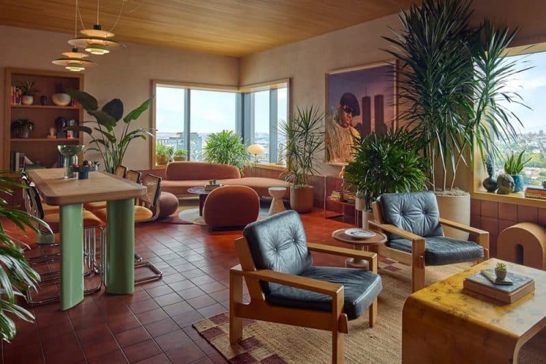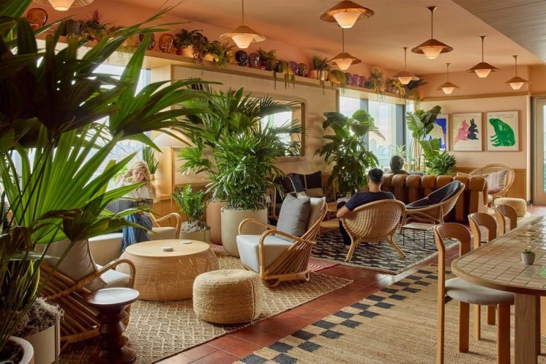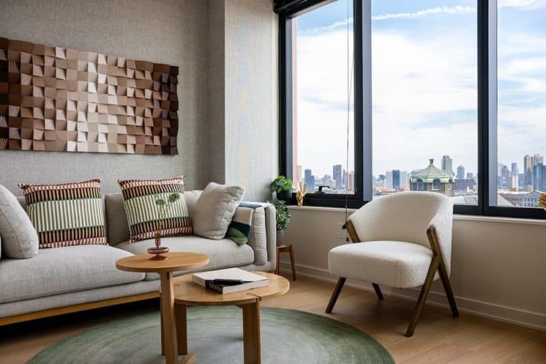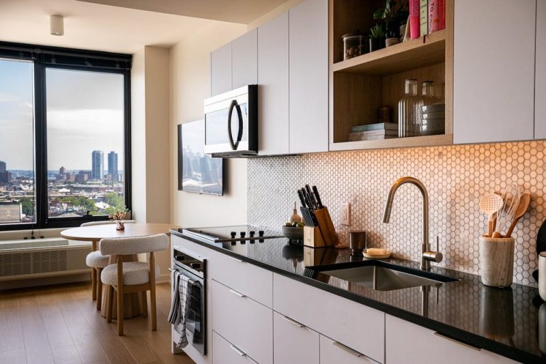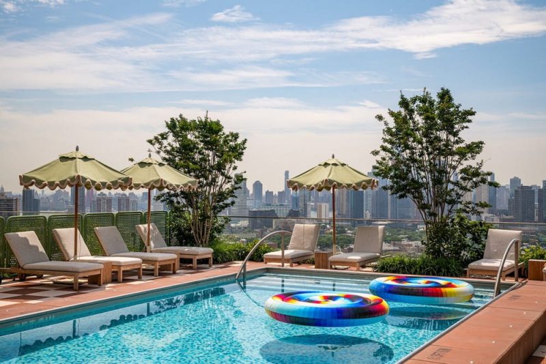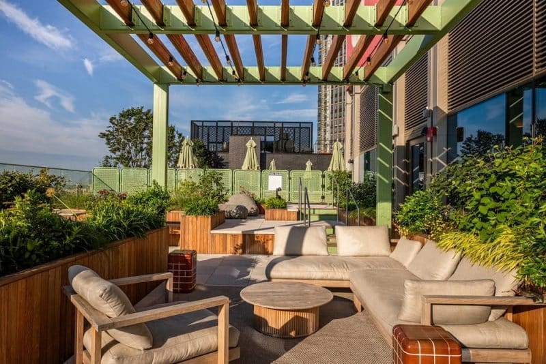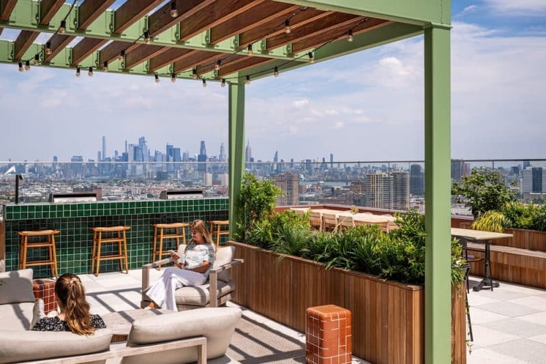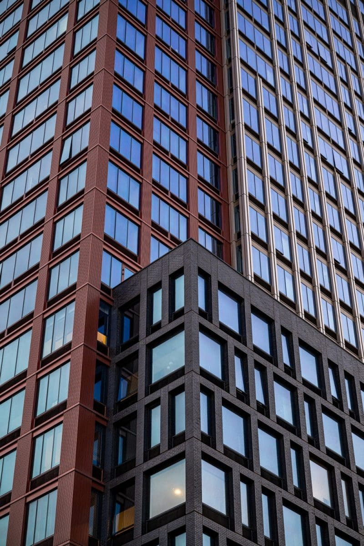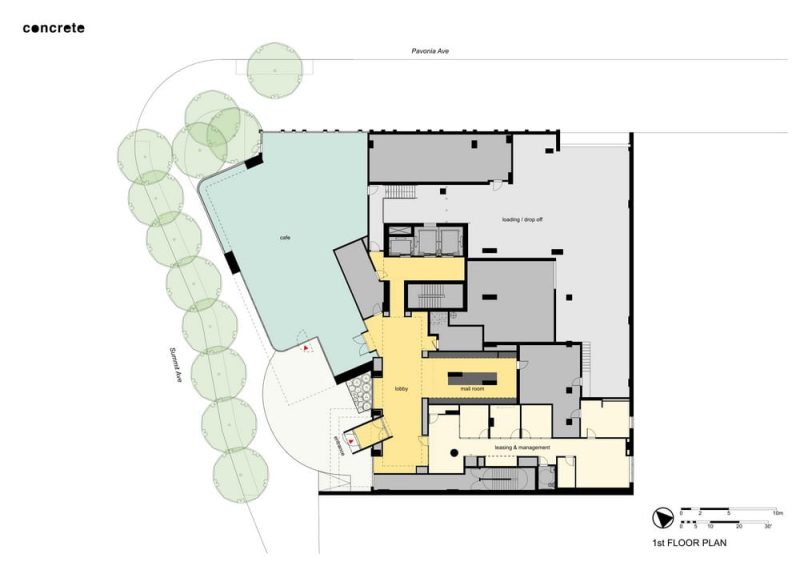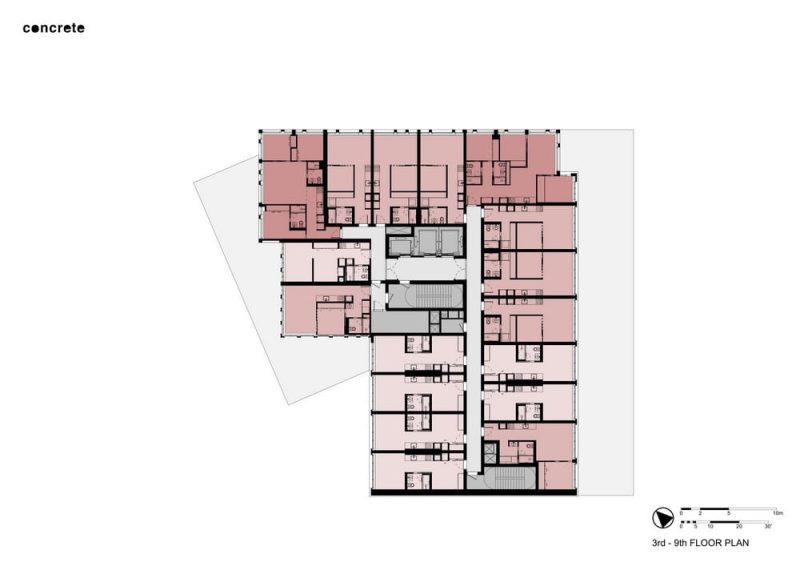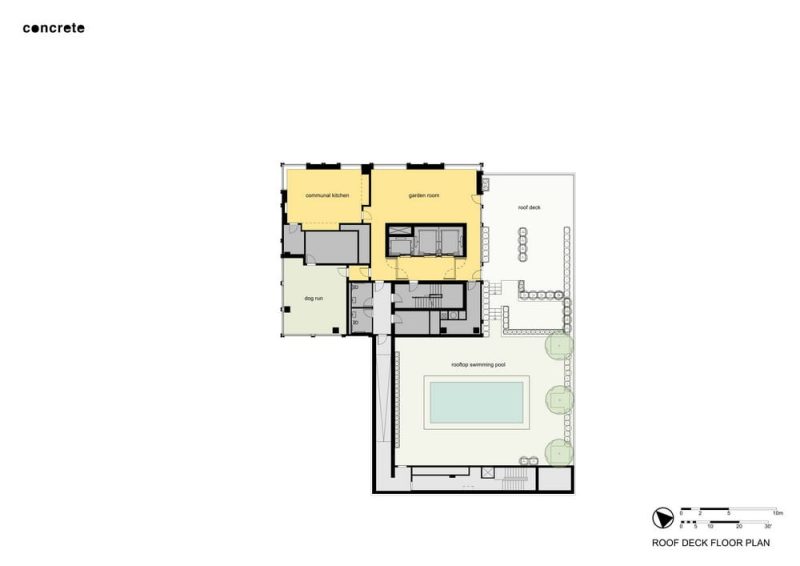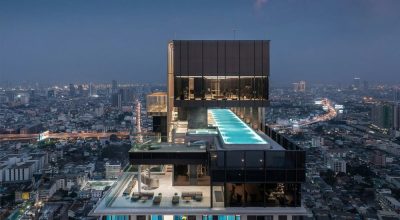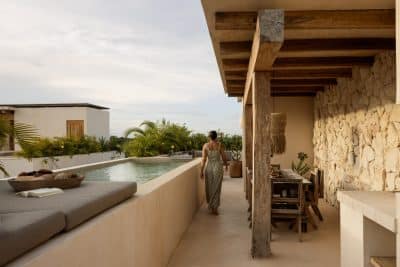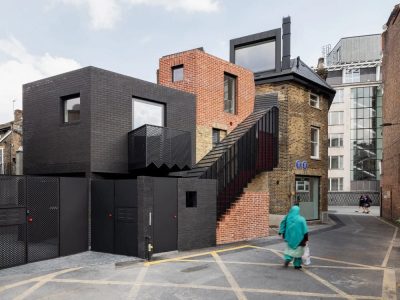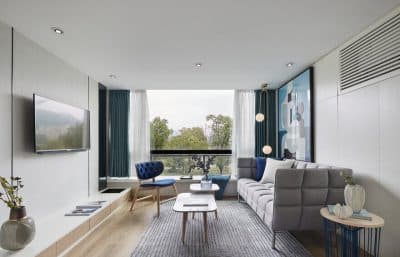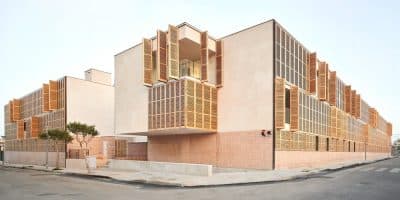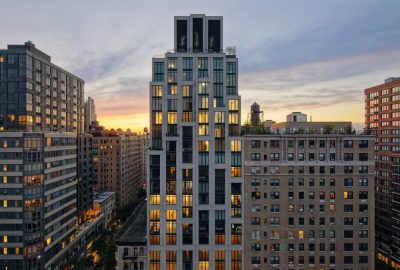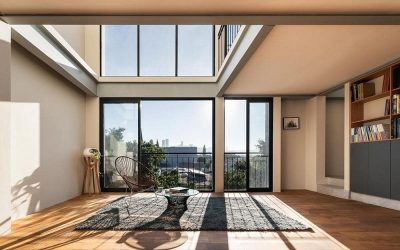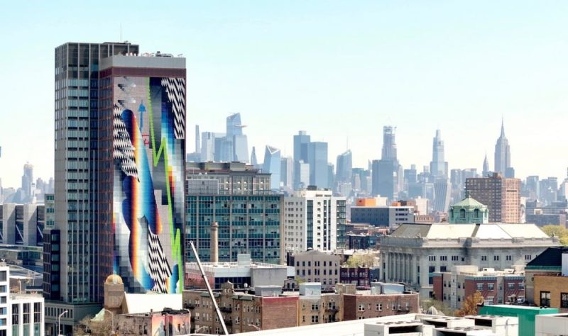
Project: Journal Square Urby
Architecture: Concrete Amsterdam
Team: Erikjan Vermeulen, Tobias Koch, Juliana do Prado Mul, Daisy Koppendraaier, Andreas Rechsteiner, Vivianne Medeiros, Cristina Palicari, Zuzanna Kurzawa
General Contractor: AJD Construction, NJ
Structural Engineer: DeSimone, USA
Location: Jersey City, New Jersey, United States
Area: 260000 ft2
Year: 2025
Photo Credits: Robert Tsai
Rising 25 stories above Jersey City, Journal Square Urby introduces 340 thoughtfully designed apartments that blend large-scale urban living with neighborhood intimacy. Positioned at the intersection of Summit Avenue and Pavonia Avenue, the project bridges the growing high-rise skyline of Journal Square with the smaller residential streets that define the area’s character. More than a housing complex, Urby adds a vibrant social layer to the city—inviting connection, creativity, and community life.
Bridging Scales and Communities
Perfectly located beside the PATH station and overlooking the future park by the historic Brennan Courthouse, Journal Square Urby creates a smooth transition between new developments and traditional low-rise homes. The tower rises from a public base that opens to the neighborhood through plazas and green spaces, ensuring that the project contributes to the public realm rather than separating itself from it.
Inside, the apartments embody Urby’s philosophy of intelligent design. Compact yet spacious layouts encourage flexibility and flow, while generous windows flood the interiors with natural light. The result is a contemporary living environment that feels efficient, personal, and warm.
“With Journal Square Urby, we wanted to create a building that connects people—to each other and to their surroundings,” says Erikjan Vermeulen of Concrete Amsterdam. “Shared spaces like the café, entrance square, and rooftop garden foster a real sense of community.”
Architecture That Connects
The tower is composed of two interlacing volumes rising from a nine-story brick base. The tallest section features a bronze-finished façade that gives it a distinct monolithic character, while the smaller red-copper anodized tower relates in tone and proportion to the adjacent neighborhood. This composition allows for a variety of apartment types, all oriented for daylight, privacy, and views.
At street level, a two-story corner building anchors the project with a timeless brick façade. It houses BRBQ Café, a public restaurant that opens onto a landscaped plaza shared by residents and neighbors alike. The terrace extends the social life of the street into the building, turning the corner into an active, welcoming meeting place.
Art, Culture, and Identity
A defining visual element of Journal Square Urby is Felipe Pantone’s monumental mural, Optichromie. Spanning 14,000 square feet, it transforms the side façade into a kinetic, color-saturated artwork visible from across the city. The mural reinforces Urby’s identity as a brand that merges architecture with culture and creativity, adding vibrancy to Jersey City’s skyline.
Inside the Urban Sanctuary
The entrance experience embodies warmth and hospitality. A wooden door leads to a softly lit lobby finished in ribbed timber, terrazzo flooring, and curated artwork. Pockets of space offer seating areas, mail stations, filtered water stations, and connections to the leasing offices. One of these niches seamlessly links to BRBQ Café, creating a fluid relationship between private and public realms.
The design intentionally encourages casual encounters—neighbors crossing paths, conversations starting over coffee, and spontaneous gatherings in shared spaces. Together, the lobby, café, and plaza define the ground-floor experience, transforming what could have been a standard apartment entrance into a genuine neighborhood hub.
Elevated Community
At the top of the tower, a communal retreat invites residents to unwind. The rooftop garden room and shared kitchen flow onto a landscaped deck with a pool designed by landscape architect Bas Smets. Surrounded by lush greenery, this elevated oasis offers sweeping views of Manhattan and beyond. Terracotta floors, timber walls, and soft lighting create a relaxed atmosphere ideal for dinners, casual drinks, or quiet reflection.
Regular community events—curated by Urby’s cultural team—bring residents together for music sessions, workshops, and evening gatherings, reinforcing the brand’s core philosophy: architecture as a catalyst for connection.
A Human-Scaled Vision of Urban Living
Ultimately, Journal Square Urby demonstrates how thoughtful design can humanize urban density. From its dynamic façade and art collaborations to its open public spaces and rooftop retreat, the building blurs the boundaries between architecture, community, and city life.
By integrating hospitality, artistry, and inclusivity, Urby offers a new model for high-rise living—one rooted not in isolation, but in shared experience and connection.
