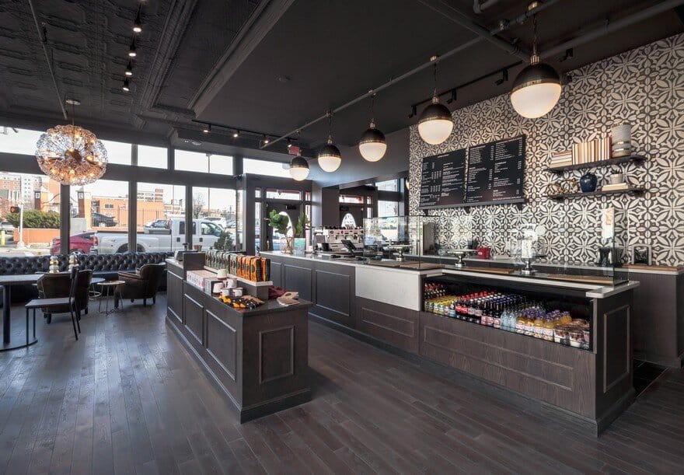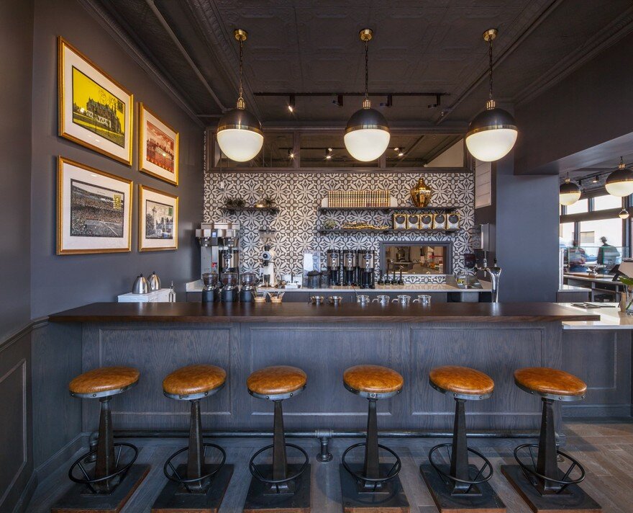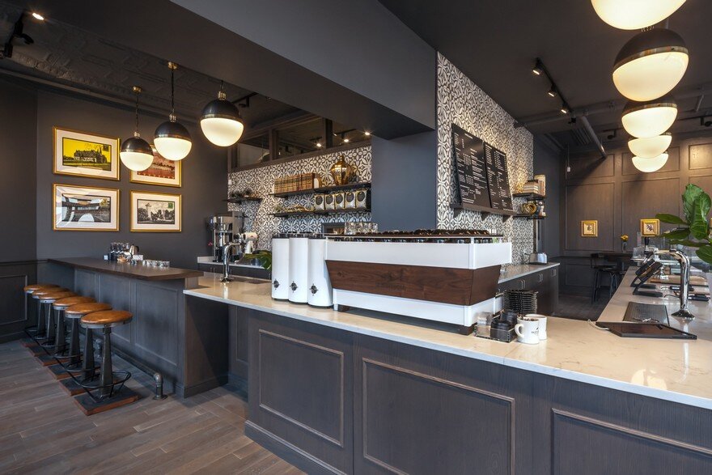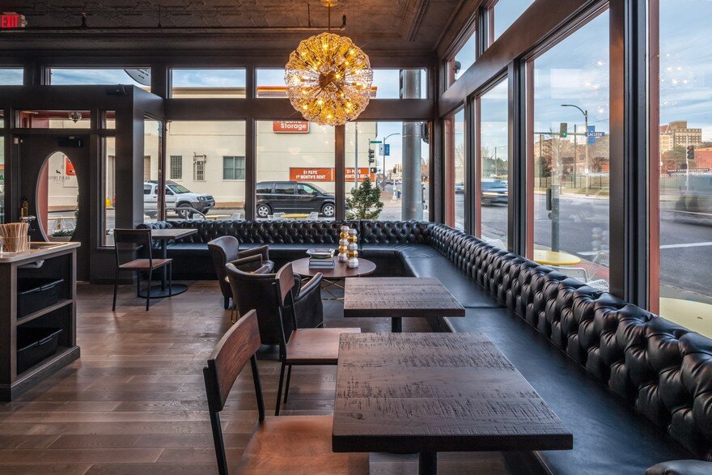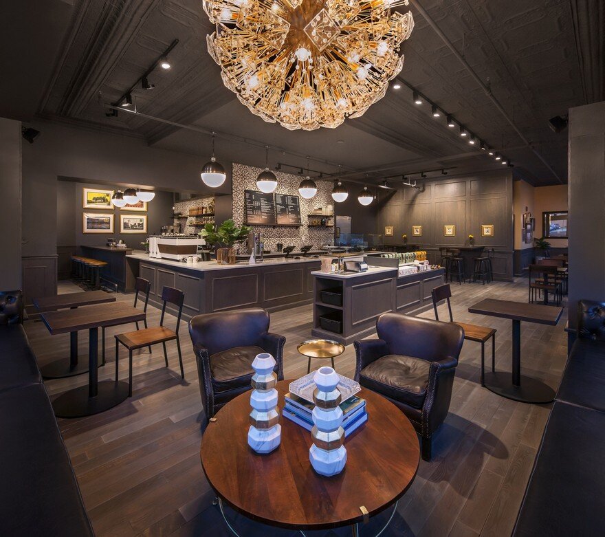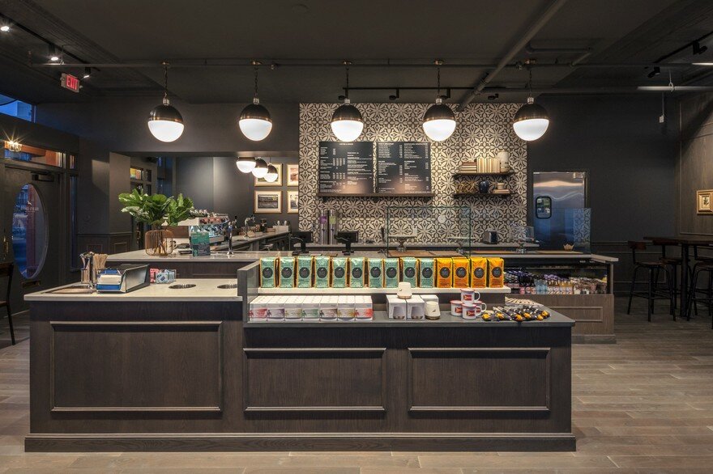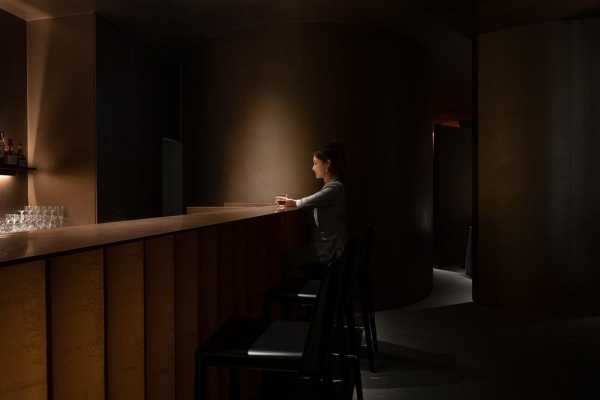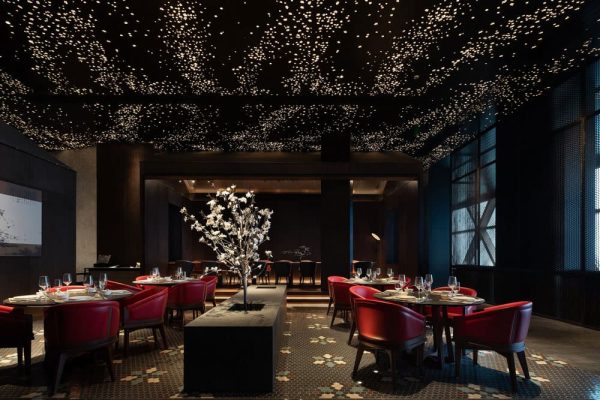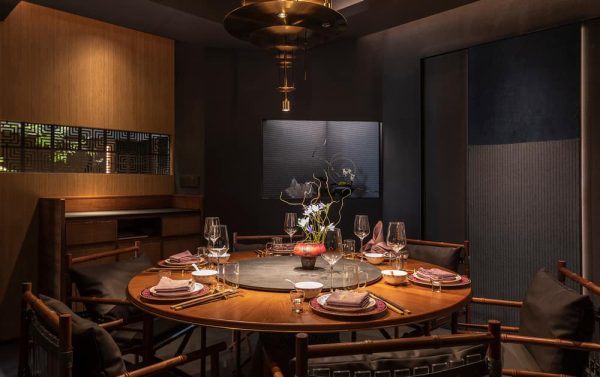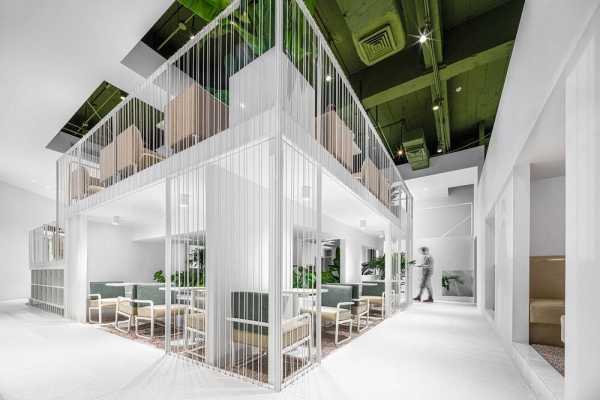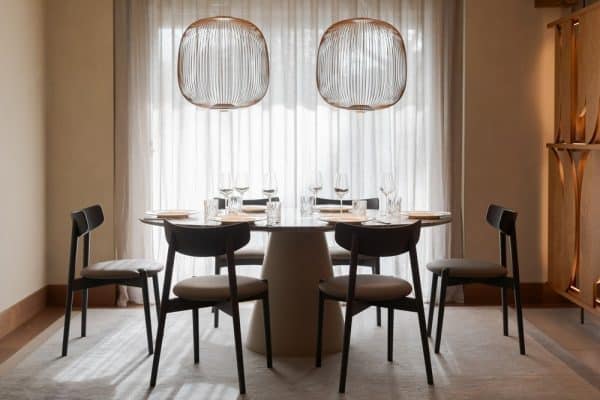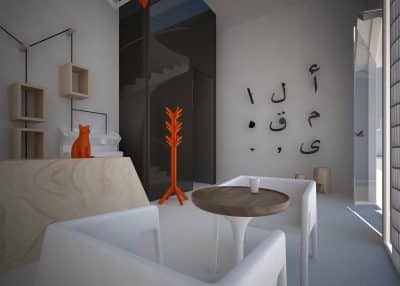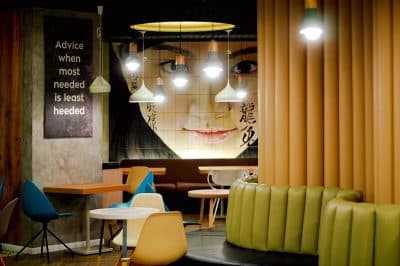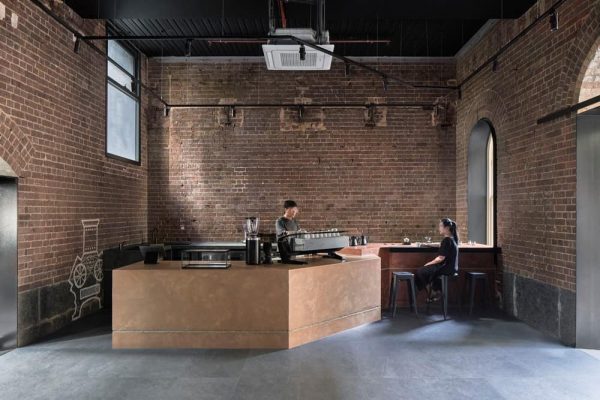Architects: Space Architecture + Design
Project: Kaldi’s Gerhart
Location: St. Louis, Missouri, United States
Photographs: Courtesy of Space
Space Architecture + Design designed and built the newest Kaldi’s store, located in the Gerhart building in St. Louis’ mid-town neighborhood. The 1,780 square-foot store features custom elements designed and fabricated by SPACE specifically for Kaldi’s, including the seating area’s bar at the window facing Vandeventer Avenue and a custom 30-foot banquette that wraps around the corner of the interior.
The walls have been covered in a white oak veneer paneling that has been stained to match Kaldi’s branded gray color. Specialized lighting and other elements were carefully chosen in partnership with Kaldi’s owners to reflect the character of the space.
The overall motif, including the unique hand-fabricated elements, blends high-design features that pay homage to the stunning historical architecture of the building itself. The Gerhart Realty Co. opened the building in 1897, and it has been nominated to the National Register of Historic Places due to its “Chateauesque” design, or eclectic French renaissance style. The original doors have been carefully restored, and because Kaldi’s occupies the corner of the building at Laclede and Vandeventer, light floods into the shop through the expansive windows throughout most of the day. Even the pattern of the ornamental tin ceiling design was refabricated to match the original design.
Blending these original features with 21st century lighting, technology, and comfort is a talent that SPACE is well known for. They have won numerous design and architecture awards, including seven AIA awards, for their custom, client-forward work in restaurants, hospitals, creative office, and other projects.
“We were drawn to SPACE because of their extensive experience in designing the area’s top restaurants and their understanding and appreciation of historic preservation,” says Tricia Ferguson, co-owner of Kaldi’s. “We liked that they had done other work similar in scope, but with strong, individual design.”
“They have a very successful, family-owned business, like we do,” notes Josh Ferguson, Tricia’s husband and business partner. “Their offices are in the same neighborhood as our headquarters and coffee roasting plant and they care about how their business impacts and improves the community overall, like we do. We found a lot of synergies between Kaldi’s and SPACE.”
Kaldi’s new location is convenient to Saint Louis University, residents of mid-town, and everyone who travels along the busy Vandeventer corridor just off highway 40.

